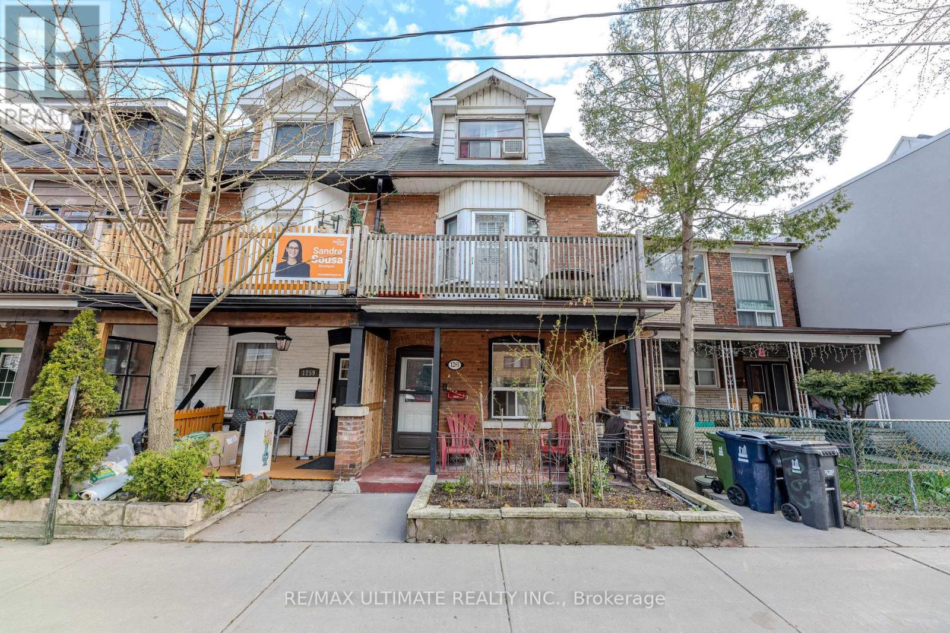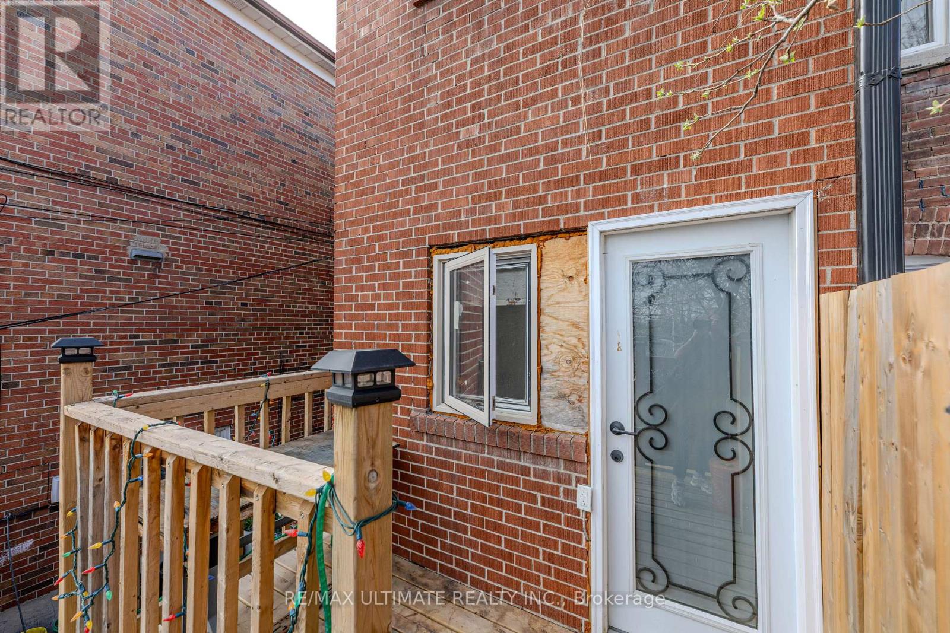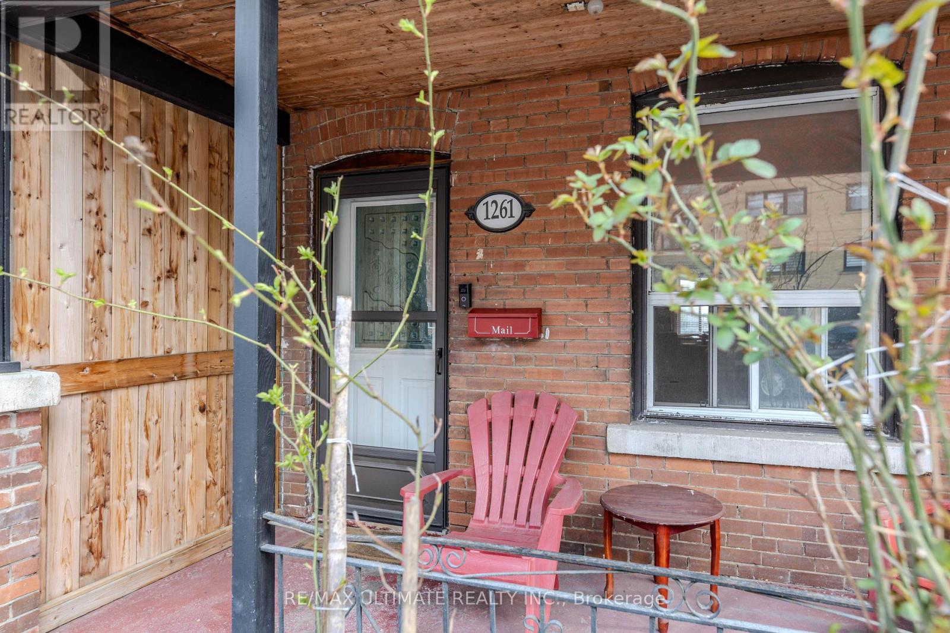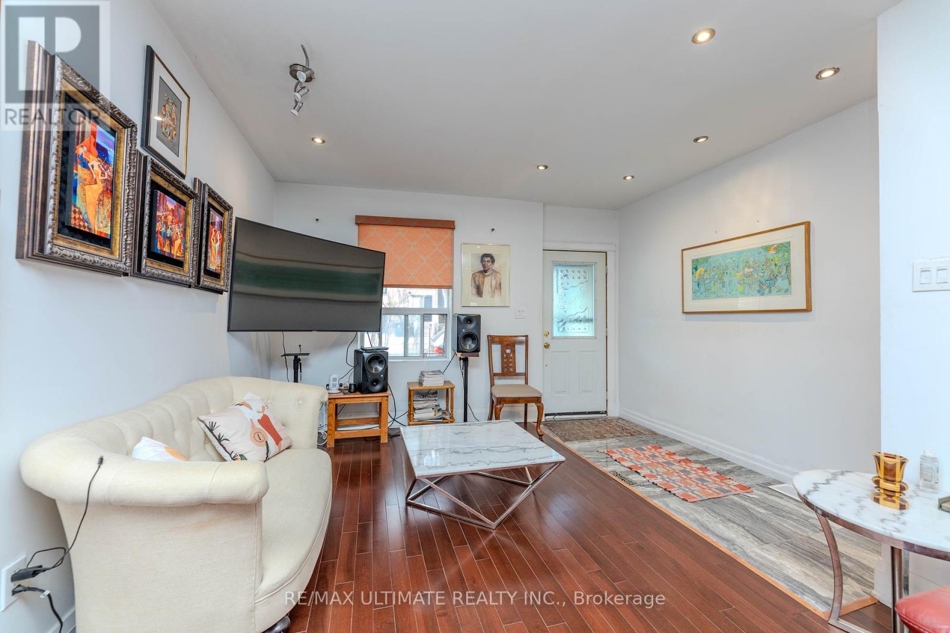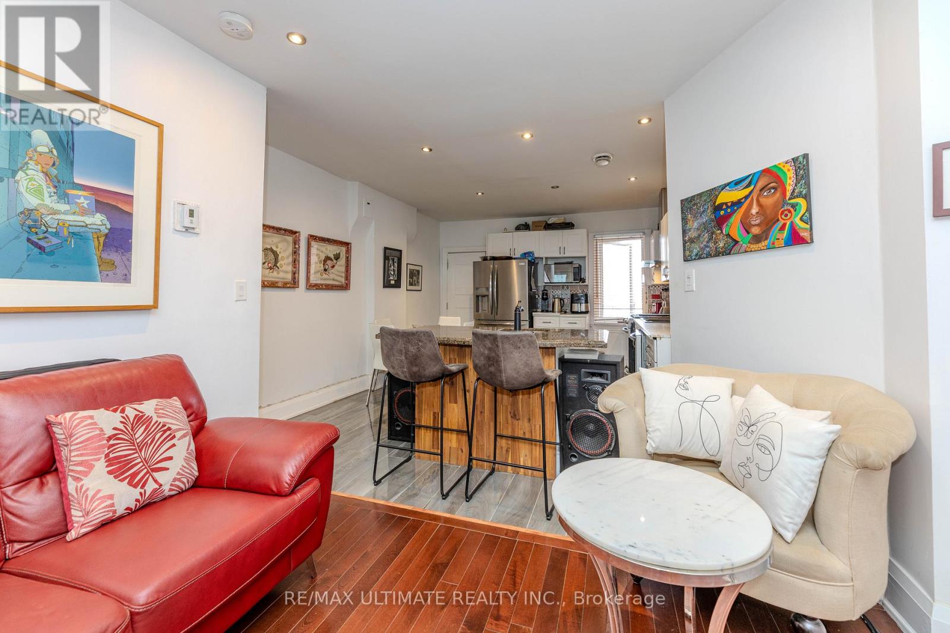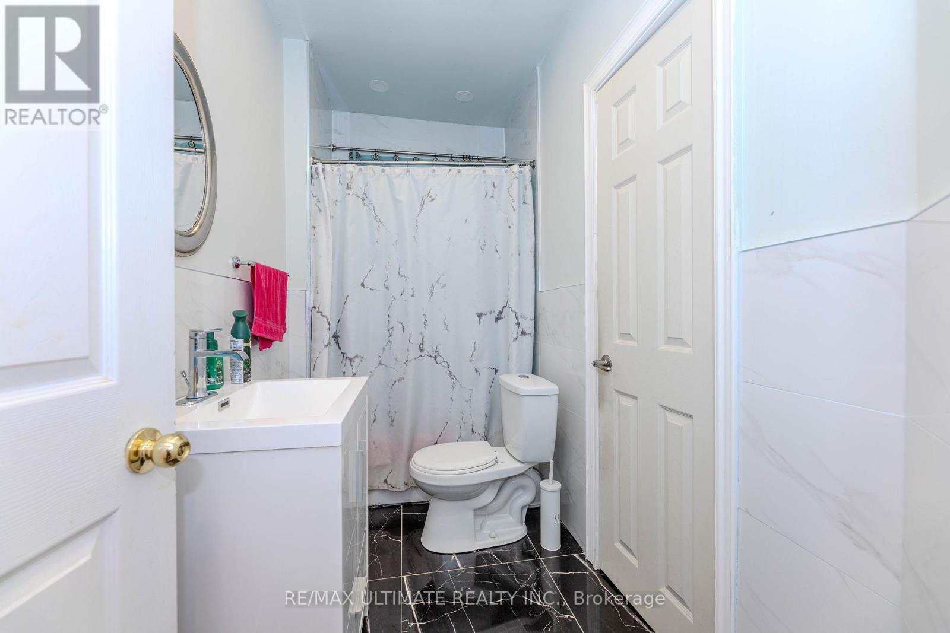5 Bedroom
3 Bathroom
1500 - 2000 sqft
Central Air Conditioning
Forced Air
$1,349,000
Live and Earn Income in This Beautiful Corner Row Townhouse! Welcome to this bright townhouse with a porch and a nice flower garden in a desirable area on davenport road close to downtown Featuring three fully self-contained units, this property offers an incredible opportunity to live in one unit and generate rental income from the others. Recent upgrades include a modern granite island counter with an undermount sink, stainless steel appliances, stylish backsplash, and a eat-in kitchen with double sink that walk out to a newly finished deck perfect for relaxing or entertaining. The home boasts a tasteful mix of hardwood, parquet, marble, and ceramic flooring throughout. Spread across 2.5 stories, the layout includes a private third-floor retreat with a large bedroom and living area that overlooks the city skyline. The finished basement is bright and welcoming, highlighted by pot lights throughout, offering even more living space or rental potential. This is a rare opportunity whether you're an investor, a multi-generational family, or a savvy homeowner looking to offset your mortgage, this property checks all the boxes! (id:49269)
Property Details
|
MLS® Number
|
W12108216 |
|
Property Type
|
Single Family |
|
Community Name
|
Dovercourt-Wallace Emerson-Junction |
Building
|
BathroomTotal
|
3 |
|
BedroomsAboveGround
|
4 |
|
BedroomsBelowGround
|
1 |
|
BedroomsTotal
|
5 |
|
Age
|
100+ Years |
|
Appliances
|
Dishwasher, Dryer, Stove, Washer, Refrigerator |
|
BasementFeatures
|
Apartment In Basement, Separate Entrance |
|
BasementType
|
N/a |
|
ConstructionStyleAttachment
|
Attached |
|
CoolingType
|
Central Air Conditioning |
|
ExteriorFinish
|
Brick |
|
FlooringType
|
Hardwood, Ceramic, Parquet, Laminate, Marble |
|
FoundationType
|
Poured Concrete |
|
HeatingFuel
|
Natural Gas |
|
HeatingType
|
Forced Air |
|
StoriesTotal
|
3 |
|
SizeInterior
|
1500 - 2000 Sqft |
|
Type
|
Row / Townhouse |
|
UtilityWater
|
Municipal Water |
Parking
Land
|
Acreage
|
No |
|
Sewer
|
Sanitary Sewer |
|
SizeDepth
|
77 Ft |
|
SizeFrontage
|
17 Ft ,3 In |
|
SizeIrregular
|
17.3 X 77 Ft |
|
SizeTotalText
|
17.3 X 77 Ft |
Rooms
| Level |
Type |
Length |
Width |
Dimensions |
|
Second Level |
Bedroom |
4.13 m |
3.27 m |
4.13 m x 3.27 m |
|
Second Level |
Bedroom 2 |
3.1 m |
2.98 m |
3.1 m x 2.98 m |
|
Second Level |
Bedroom 3 |
2.53 m |
2.92 m |
2.53 m x 2.92 m |
|
Third Level |
Bedroom |
2.88 m |
3.24 m |
2.88 m x 3.24 m |
|
Third Level |
Living Room |
4.25 m |
4 m |
4.25 m x 4 m |
|
Basement |
Kitchen |
3.52 m |
3.27 m |
3.52 m x 3.27 m |
|
Basement |
Living Room |
2.89 m |
2.19 m |
2.89 m x 2.19 m |
|
Basement |
Bedroom |
4.25 m |
3.6 m |
4.25 m x 3.6 m |
|
Basement |
Cold Room |
3.97 m |
1.43 m |
3.97 m x 1.43 m |
|
Main Level |
Living Room |
3.19 m |
4 m |
3.19 m x 4 m |
|
Main Level |
Dining Room |
3 m |
3.26 m |
3 m x 3.26 m |
|
Main Level |
Kitchen |
3.96 m |
4.69 m |
3.96 m x 4.69 m |
Utilities
https://www.realtor.ca/real-estate/28224710/1261-davenport-road-toronto-dovercourt-wallace-emerson-junction-dovercourt-wallace-emerson-junction

