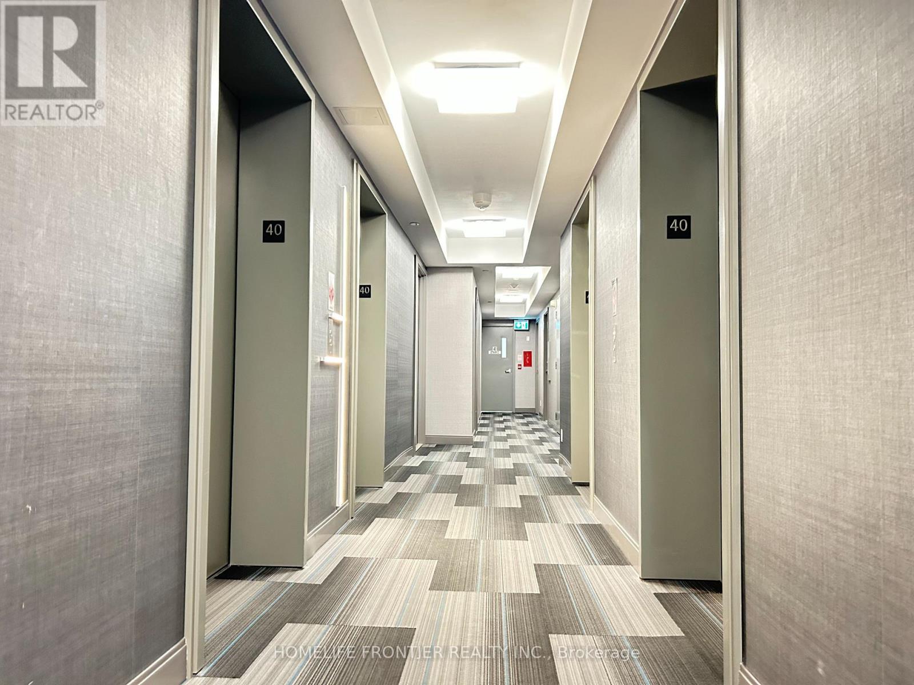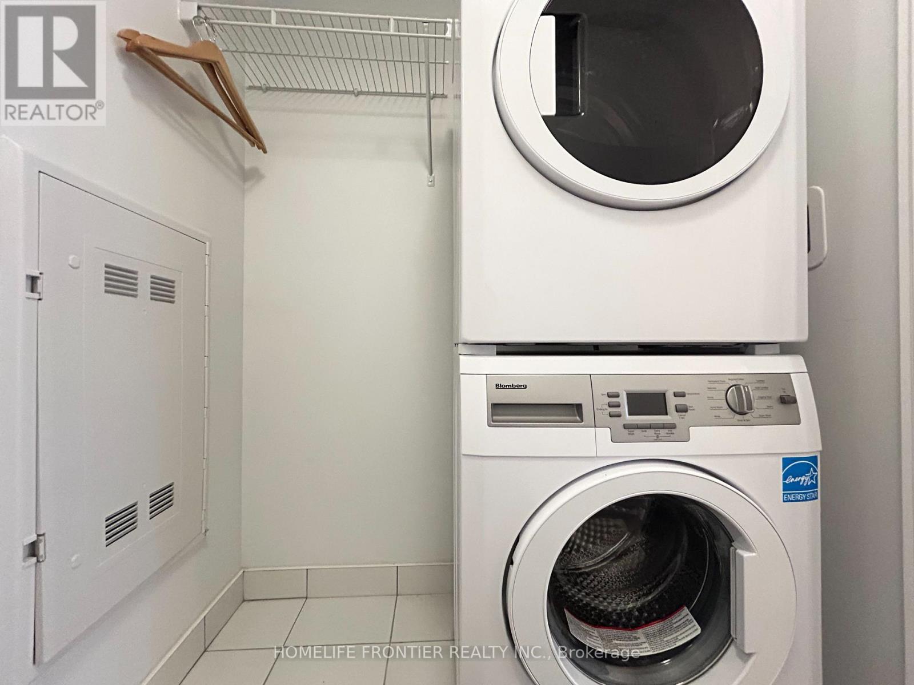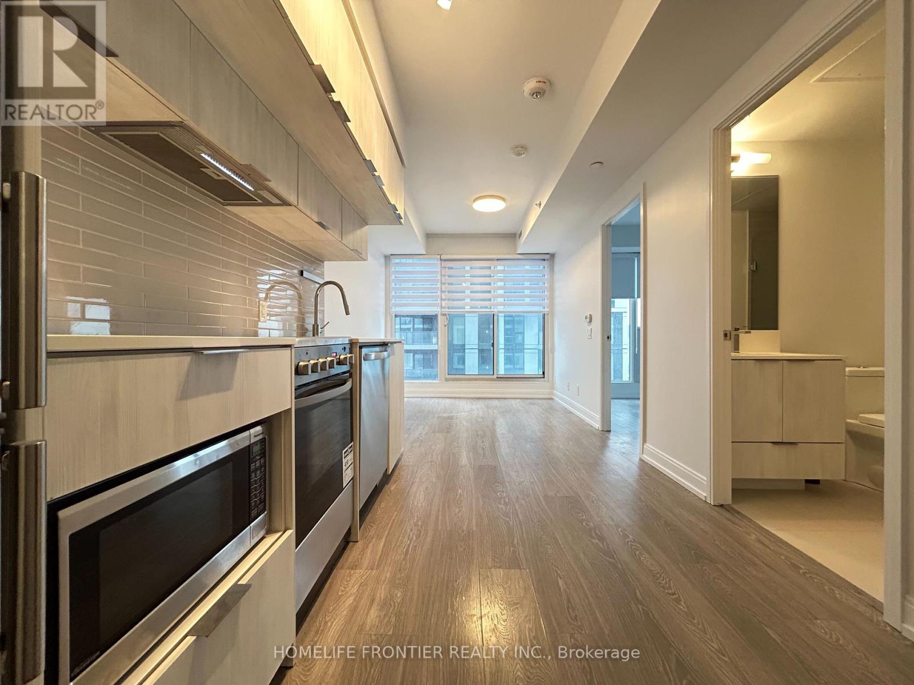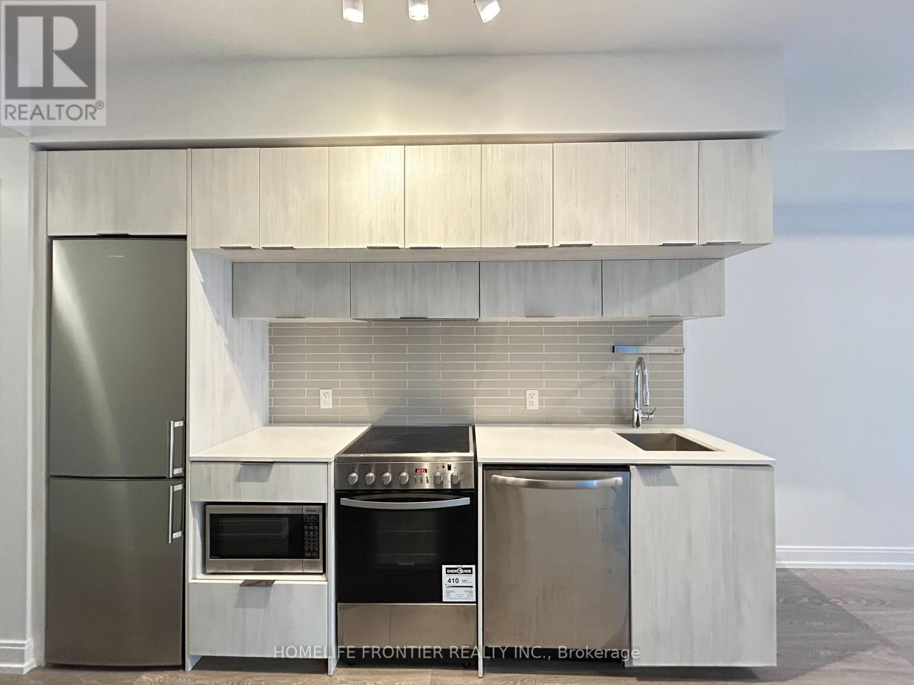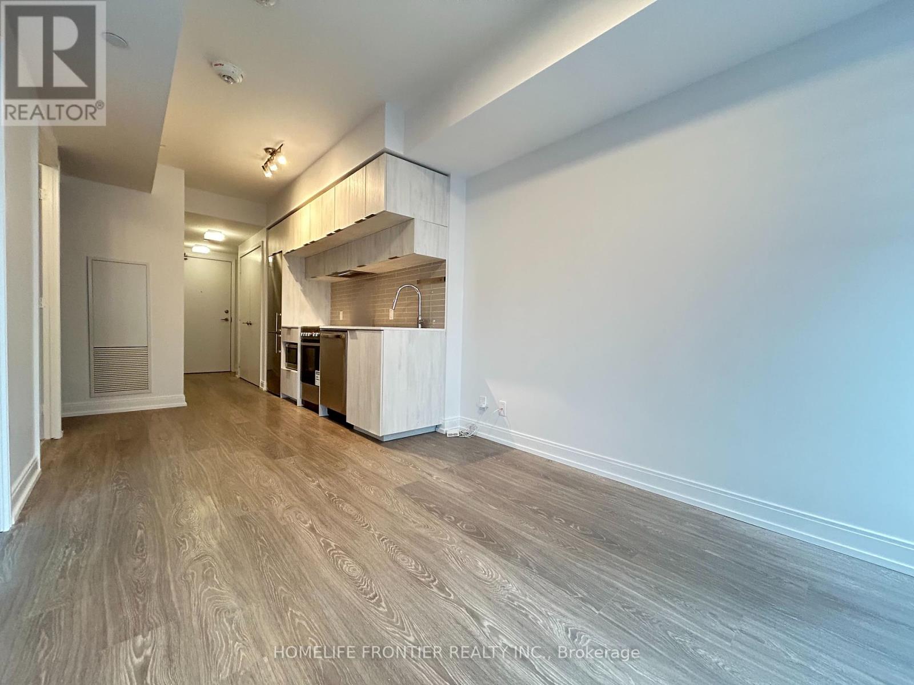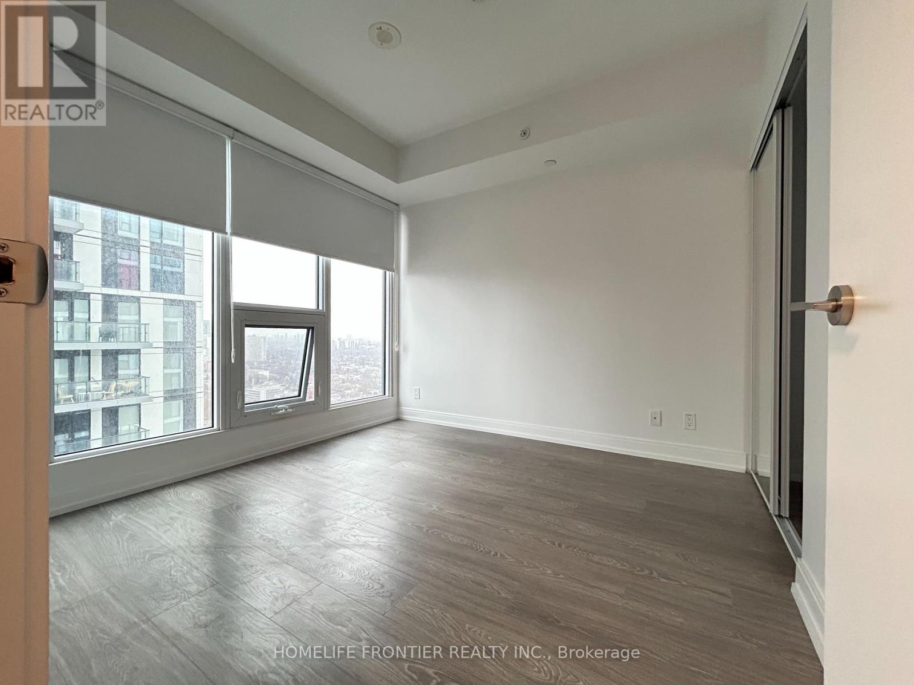416-218-8800
admin@hlfrontier.com
4015 - 181 Dundas Street E Toronto (Moss Park), Ontario M5A 0N5
2 Bedroom
1 Bathroom
Central Air Conditioning, Ventilation System
Forced Air
$498,000Maintenance, Common Area Maintenance, Insurance
$334.01 Monthly
Maintenance, Common Area Maintenance, Insurance
$334.01 MonthlyWelcome To Grid Condos By Centre Court. This Refreshed One Bed Plus Den Suite On The 40th Floor Boasts Unobstructed City view And A Bright, Like-New Interior With Fresh Paint And A New Ceiling Light In The Living Room. The Den Features A Sliding Door, Ideal For A Private Home Office. Steps To TMU, Dundas Square, And The Financial District, With The Dundas Streetcar Right At Your Doorstep. An Exceptional Opportunity For Stylish, Convenient Downtown Living. Excellent Amenities Includes Large Learning Centre, Wi Fi-Media Lounge, Gym And Guest Suites And More. (id:49269)
Property Details
| MLS® Number | C12108255 |
| Property Type | Single Family |
| Community Name | Moss Park |
| AmenitiesNearBy | Public Transit |
| CommunityFeatures | Pet Restrictions |
| Features | Flat Site, Carpet Free |
| ViewType | View, City View |
Building
| BathroomTotal | 1 |
| BedroomsAboveGround | 1 |
| BedroomsBelowGround | 1 |
| BedroomsTotal | 2 |
| Age | 0 To 5 Years |
| Amenities | Security/concierge, Exercise Centre, Party Room |
| Appliances | Dishwasher, Dryer, Microwave, Stove, Washer, Window Coverings, Refrigerator |
| CoolingType | Central Air Conditioning, Ventilation System |
| ExteriorFinish | Concrete |
| FireProtection | Controlled Entry, Smoke Detectors |
| FlooringType | Laminate |
| FoundationType | Poured Concrete |
| HeatingFuel | Natural Gas |
| HeatingType | Forced Air |
| Type | Apartment |
Parking
| No Garage |
Land
| Acreage | No |
| LandAmenities | Public Transit |
Rooms
| Level | Type | Length | Width | Dimensions |
|---|---|---|---|---|
| Flat | Living Room | 8.75 m | 2.71 m | 8.75 m x 2.71 m |
| Flat | Dining Room | 8.75 m | 2.71 m | 8.75 m x 2.71 m |
| Flat | Kitchen | 8.75 m | 2.71 m | 8.75 m x 2.71 m |
| Flat | Primary Bedroom | 3.02 m | 2.99 m | 3.02 m x 2.99 m |
| Flat | Den | 2.99 m | 1.58 m | 2.99 m x 1.58 m |
https://www.realtor.ca/real-estate/28224666/4015-181-dundas-street-e-toronto-moss-park-moss-park
Interested?
Contact us for more information


