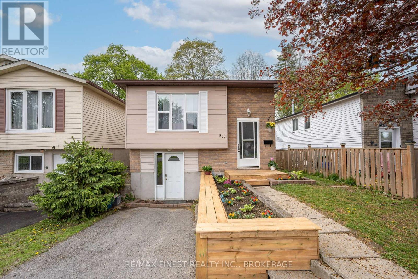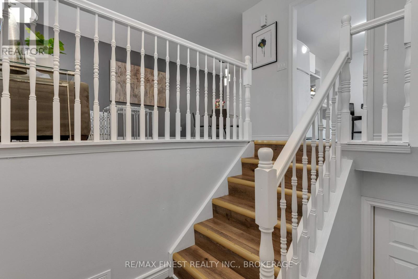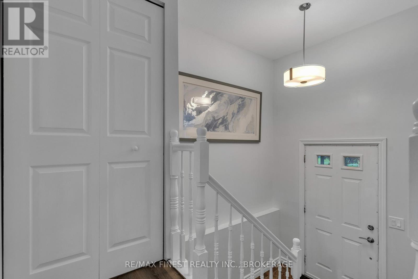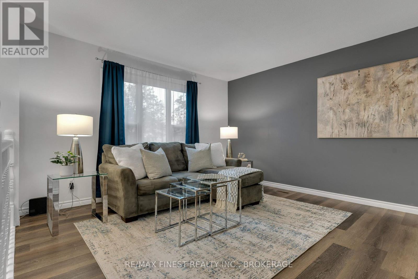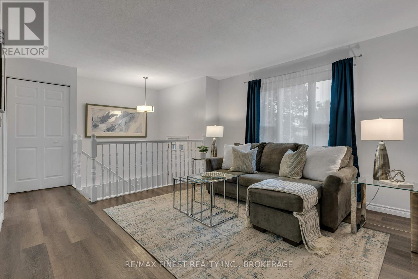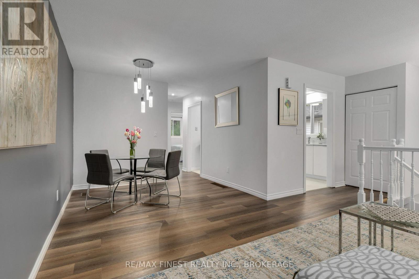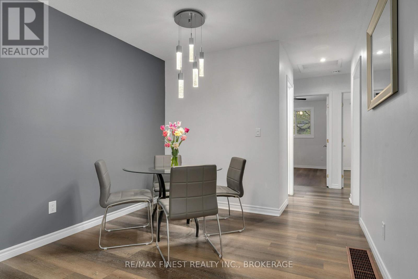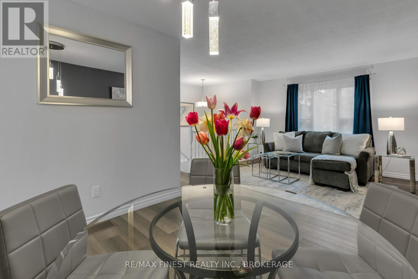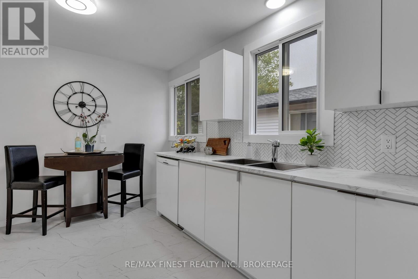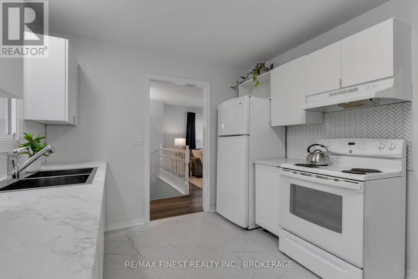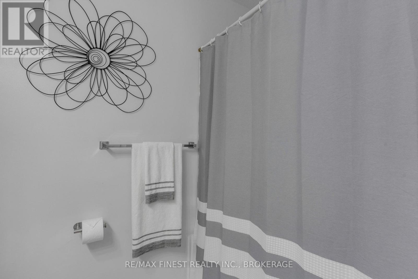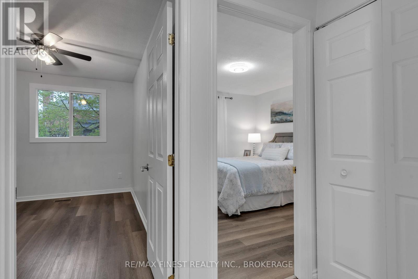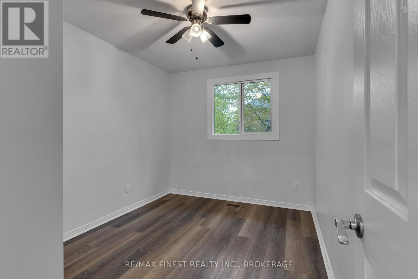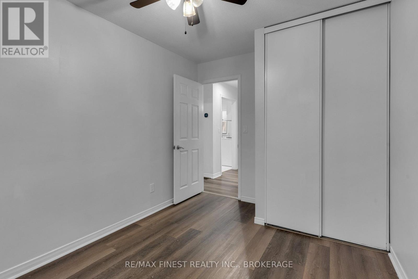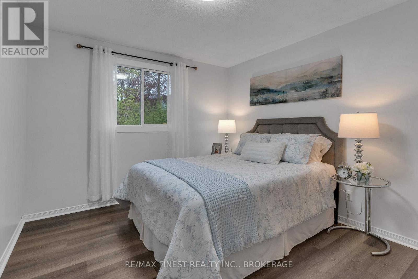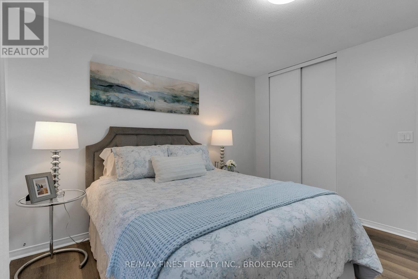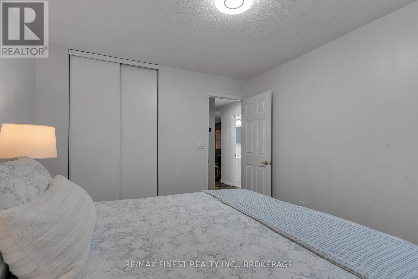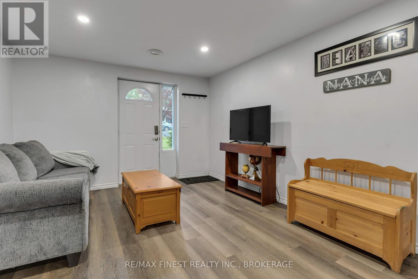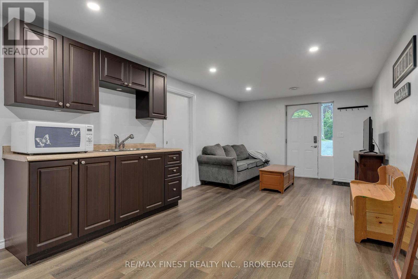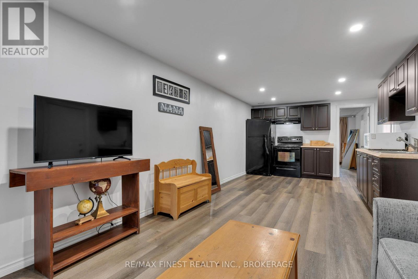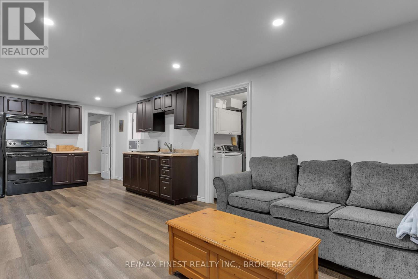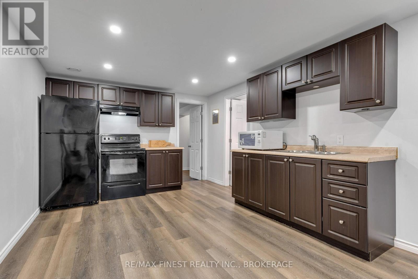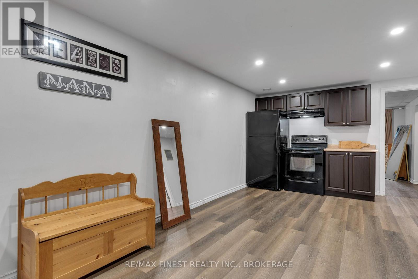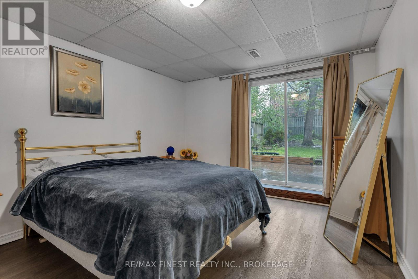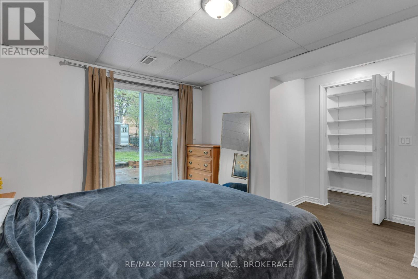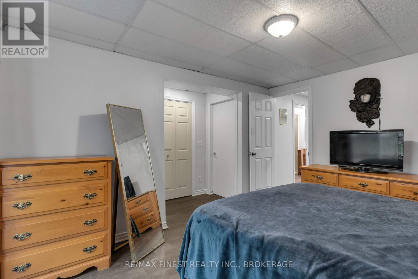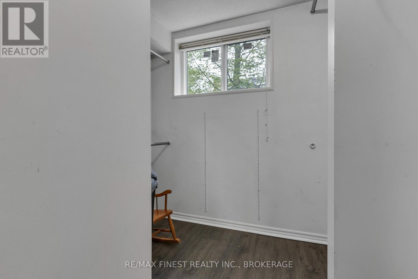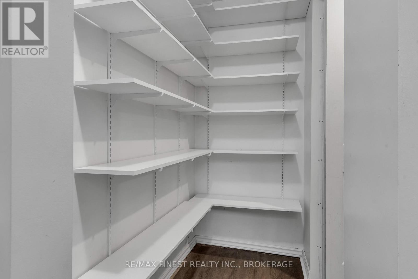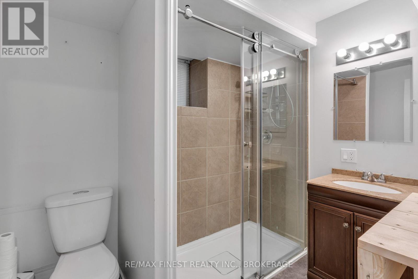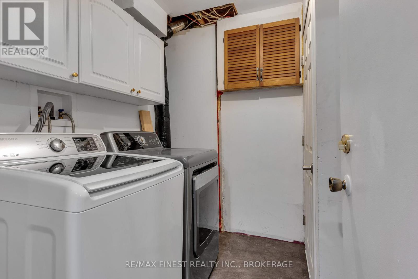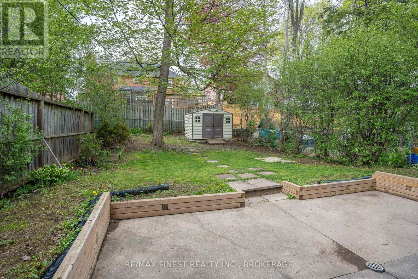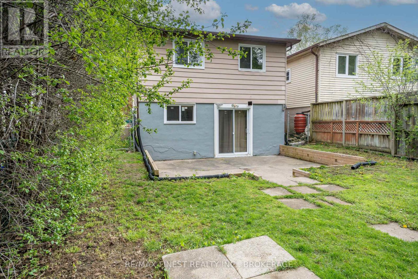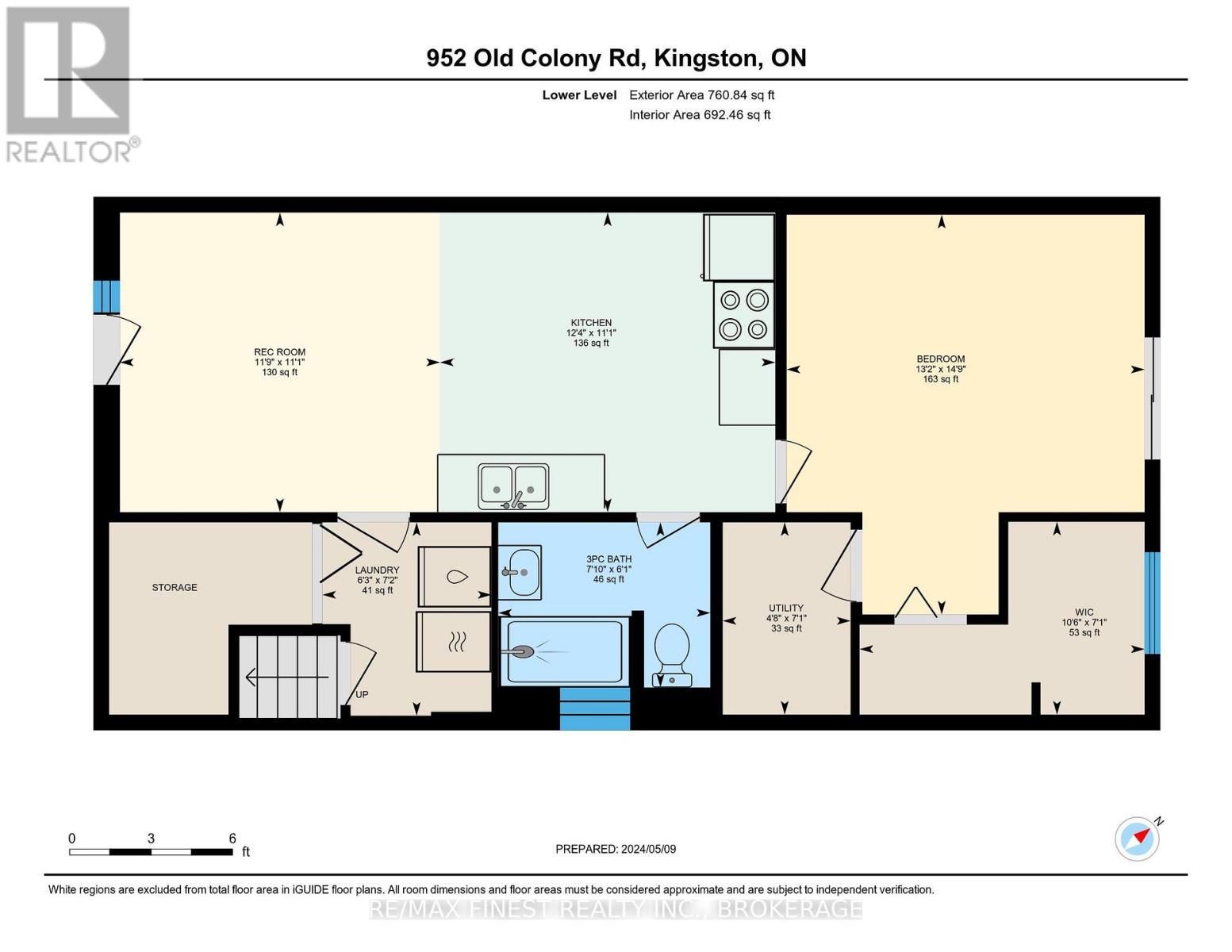3 Bedroom
2 Bathroom
700 - 1100 sqft
Raised Bungalow
Central Air Conditioning
Forced Air
$560,000
Located close to public transit, the Cataraqui mall, Old Colony Park and several other West End amenities you'll find 952 Old Colony Road. The newly updated upper level features a spacious living and dining area, an eat in kitchen, a 4 piece bath and 2 sizeable bedrooms. The on grade lower level accessed through a separate front entrance or the back patio door features an open concept living and kitchen area, a 3 piece bath and a large bedroom with a walk in closet. A convenient shared laundry space connects these 2 levels. Topping off this great buy is a fully fenced yard, storage shed, patio area, parking for 3, newer flooring, newer windows (2023), furnace (2021) and shingles (2020). Fully vacant and ready to go! (id:49269)
Property Details
|
MLS® Number
|
X12108281 |
|
Property Type
|
Single Family |
|
Neigbourhood
|
Sutton Mills |
|
Community Name
|
39 - North of Taylor-Kidd Blvd |
|
AmenitiesNearBy
|
Park, Public Transit |
|
CommunityFeatures
|
School Bus |
|
EquipmentType
|
Water Heater |
|
Features
|
In-law Suite |
|
ParkingSpaceTotal
|
3 |
|
RentalEquipmentType
|
Water Heater |
|
Structure
|
Patio(s) |
Building
|
BathroomTotal
|
2 |
|
BedroomsAboveGround
|
2 |
|
BedroomsBelowGround
|
1 |
|
BedroomsTotal
|
3 |
|
Appliances
|
Dishwasher, Dryer, Stove, Washer, Refrigerator |
|
ArchitecturalStyle
|
Raised Bungalow |
|
BasementDevelopment
|
Finished |
|
BasementFeatures
|
Separate Entrance, Walk Out |
|
BasementType
|
N/a (finished) |
|
ConstructionStyleAttachment
|
Detached |
|
CoolingType
|
Central Air Conditioning |
|
ExteriorFinish
|
Aluminum Siding, Brick |
|
FoundationType
|
Block |
|
HeatingFuel
|
Natural Gas |
|
HeatingType
|
Forced Air |
|
StoriesTotal
|
1 |
|
SizeInterior
|
700 - 1100 Sqft |
|
Type
|
House |
|
UtilityWater
|
Municipal Water |
Parking
Land
|
Acreage
|
No |
|
FenceType
|
Fenced Yard |
|
LandAmenities
|
Park, Public Transit |
|
Sewer
|
Sanitary Sewer |
|
SizeDepth
|
130 Ft |
|
SizeFrontage
|
30 Ft |
|
SizeIrregular
|
30 X 130 Ft |
|
SizeTotalText
|
30 X 130 Ft |
Rooms
| Level |
Type |
Length |
Width |
Dimensions |
|
Lower Level |
Laundry Room |
2.17 m |
1.9 m |
2.17 m x 1.9 m |
|
Lower Level |
Bedroom |
4.49 m |
4.02 m |
4.49 m x 4.02 m |
|
Lower Level |
Kitchen |
3.37 m |
3.77 m |
3.37 m x 3.77 m |
|
Lower Level |
Bathroom |
1.85 m |
2.38 m |
1.85 m x 2.38 m |
|
Lower Level |
Living Room |
3.37 m |
3.59 m |
3.37 m x 3.59 m |
|
Main Level |
Living Room |
3.91 m |
3.79 m |
3.91 m x 3.79 m |
|
Main Level |
Dining Room |
2.95 m |
2.41 m |
2.95 m x 2.41 m |
|
Main Level |
Kitchen |
2.95 m |
3.65 m |
2.95 m x 3.65 m |
|
Main Level |
Bathroom |
1.85 m |
2.28 m |
1.85 m x 2.28 m |
|
Main Level |
Bedroom |
2.67 m |
3.65 m |
2.67 m x 3.65 m |
|
Main Level |
Bedroom |
3.24 m |
3.65 m |
3.24 m x 3.65 m |
https://www.realtor.ca/real-estate/28224778/952-old-colony-road-kingston-north-of-taylor-kidd-blvd-39-north-of-taylor-kidd-blvd


