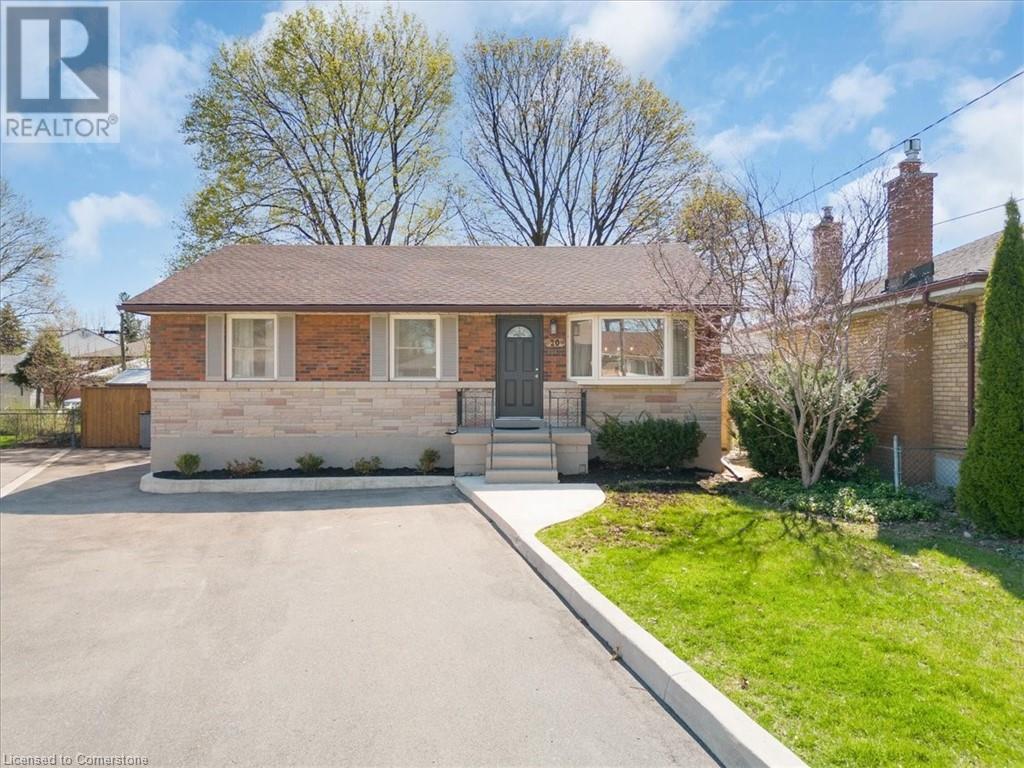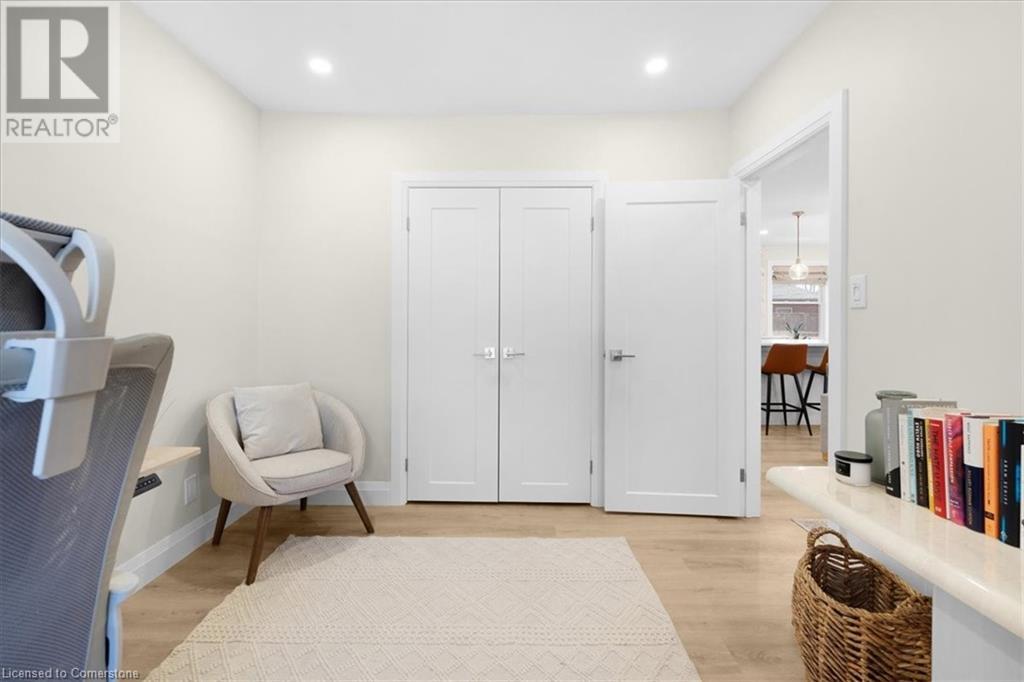20 Camille Court Hamilton, Ontario L8T 2C9
$829,900
Legal Duplex located in a quiet court close to the Mountain Brow! Main level features a modern open concept kitchen to living room with a large island with quartz counters, marble backsplash, stainless steel appliances, pot lights, 3 spacious bedrooms and an updated 4 piece bathroom. Investors or those looking for in-law suites will love the separate entrance to the basement which features: 1 bedroom with large window, an office (or 2nd bedroom) a spacious eat-in kitchen, a 3 piece bathroom, freshly painted & carpet free with quality vinyl throughout. New sewer line & fence (2019). A short drive to major Highway access, steps to Mountain Brow trails, Bernie Arbour Stadium/Mohawk Sports Park and all amenities. (id:49269)
Open House
This property has open houses!
2:00 pm
Ends at:4:00 pm
Property Details
| MLS® Number | 40707608 |
| Property Type | Single Family |
| AmenitiesNearBy | Golf Nearby, Schools, Shopping |
| CommunityFeatures | Quiet Area, School Bus |
| EquipmentType | Water Heater |
| Features | Paved Driveway, Shared Driveway, In-law Suite |
| ParkingSpaceTotal | 5 |
| RentalEquipmentType | Water Heater |
| Structure | Shed |
Building
| BathroomTotal | 2 |
| BedroomsAboveGround | 3 |
| BedroomsBelowGround | 2 |
| BedroomsTotal | 5 |
| Appliances | Dishwasher, Dryer, Refrigerator, Stove, Washer, Microwave Built-in, Hood Fan, Window Coverings |
| ArchitecturalStyle | Bungalow |
| BasementDevelopment | Finished |
| BasementType | Full (finished) |
| ConstructedDate | 1955 |
| ConstructionStyleAttachment | Detached |
| CoolingType | Central Air Conditioning |
| ExteriorFinish | Brick, Stone |
| FoundationType | Block |
| HeatingType | Forced Air |
| StoriesTotal | 1 |
| SizeInterior | 1076 Sqft |
| Type | House |
| UtilityWater | Municipal Water |
Land
| AccessType | Highway Access, Highway Nearby |
| Acreage | No |
| LandAmenities | Golf Nearby, Schools, Shopping |
| Sewer | Municipal Sewage System |
| SizeDepth | 100 Ft |
| SizeFrontage | 41 Ft |
| SizeTotalText | Under 1/2 Acre |
| ZoningDescription | C |
Rooms
| Level | Type | Length | Width | Dimensions |
|---|---|---|---|---|
| Basement | Utility Room | Measurements not available | ||
| Basement | 3pc Bathroom | Measurements not available | ||
| Basement | Bedroom | 11'6'' x 9'2'' | ||
| Basement | Bedroom | 12'9'' x 11'11'' | ||
| Basement | Eat In Kitchen | 11'2'' x 9'1'' | ||
| Basement | Living Room | 16'1'' x 11'0'' | ||
| Basement | Laundry Room | 16'8'' x 9'9'' | ||
| Main Level | Bedroom | 13'2'' x 7'5'' | ||
| Main Level | Bedroom | 11'1'' x 9'5'' | ||
| Main Level | 4pc Bathroom | Measurements not available | ||
| Main Level | Primary Bedroom | 13'10'' x 11'0'' | ||
| Main Level | Eat In Kitchen | 16'8'' x 9'9'' | ||
| Main Level | Living Room | 17'2'' x 14'0'' |
https://www.realtor.ca/real-estate/28224822/20-camille-court-hamilton
Interested?
Contact us for more information















































