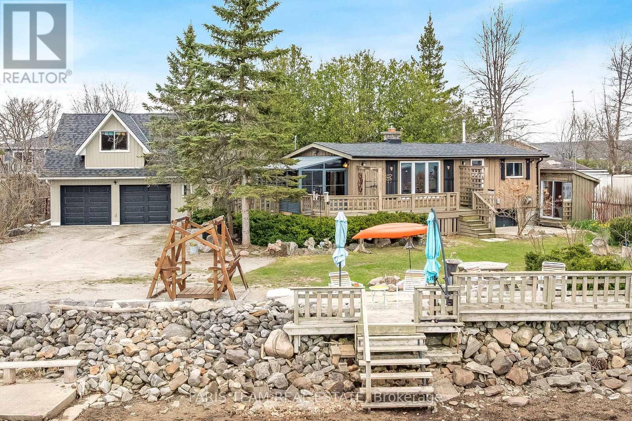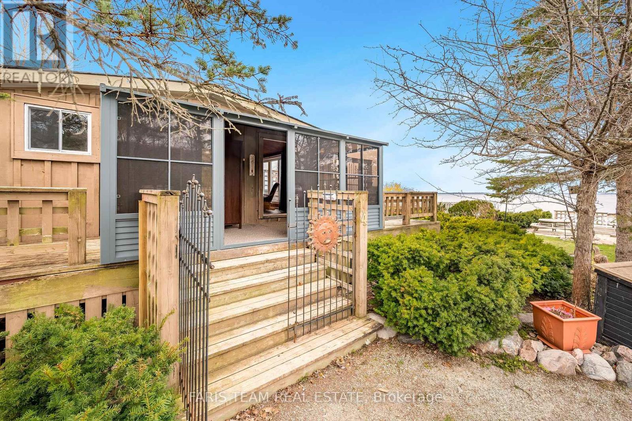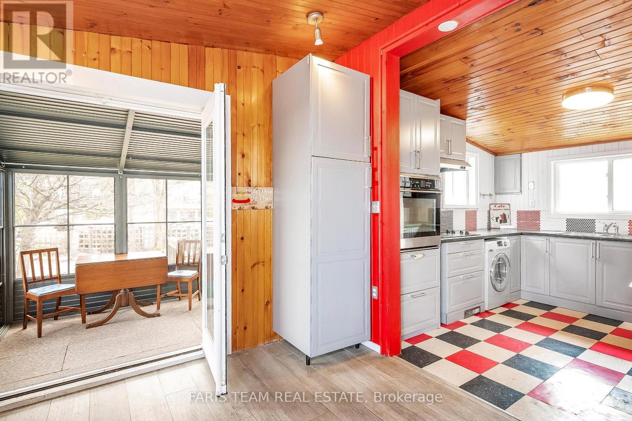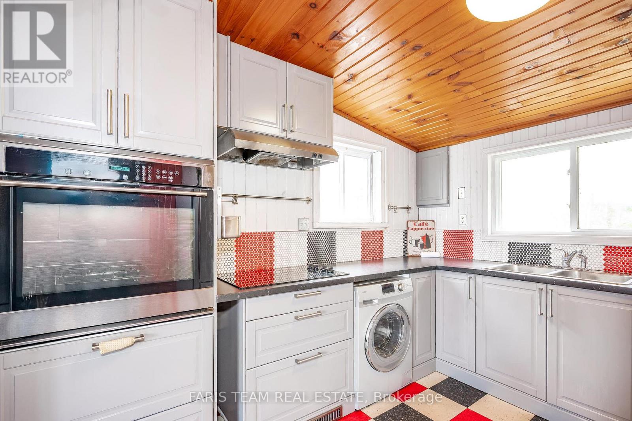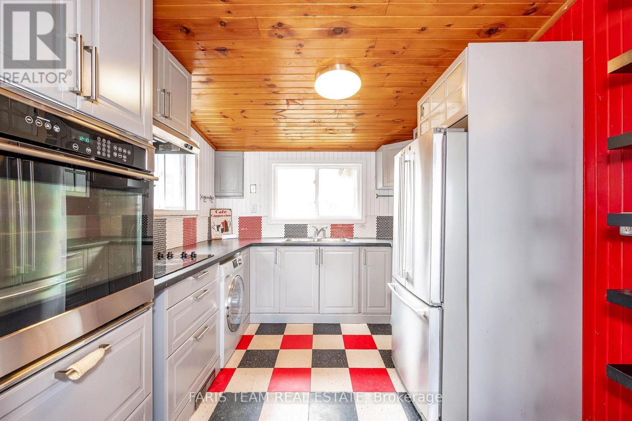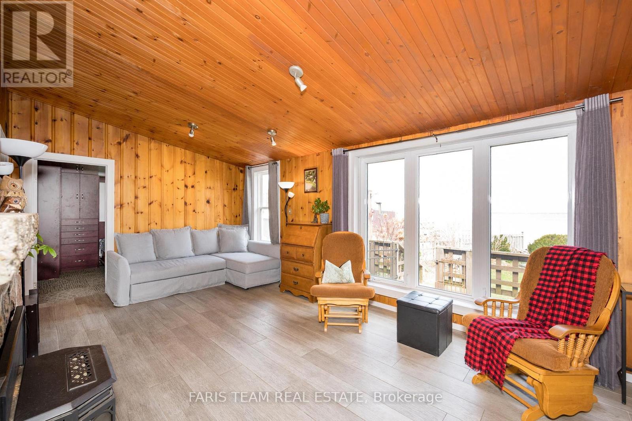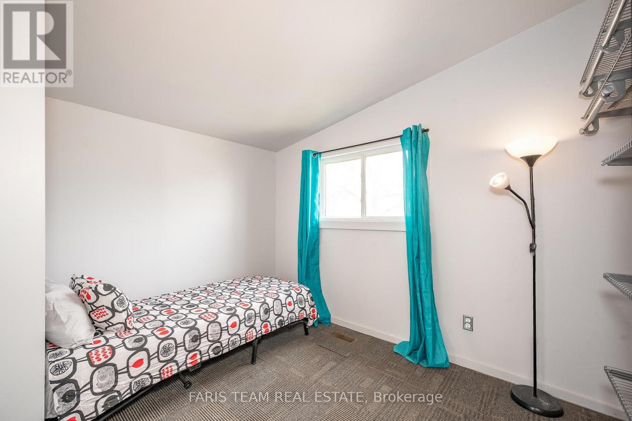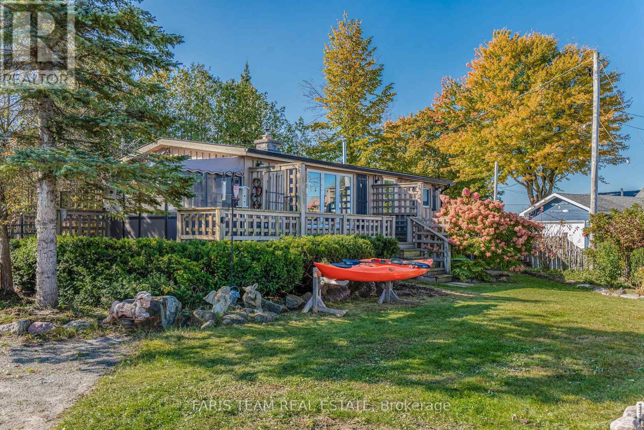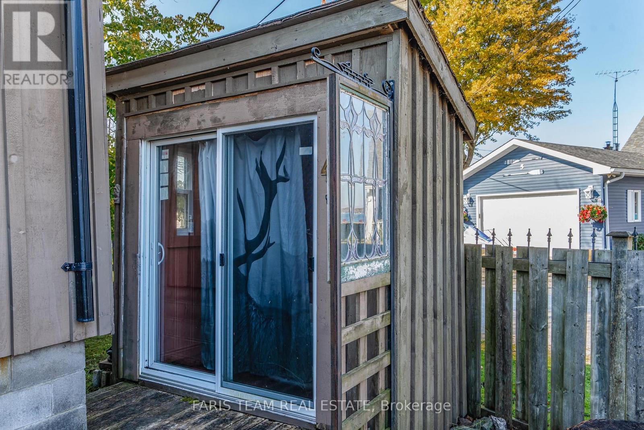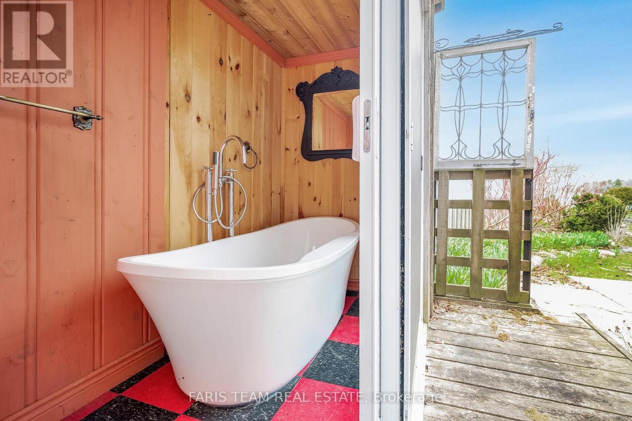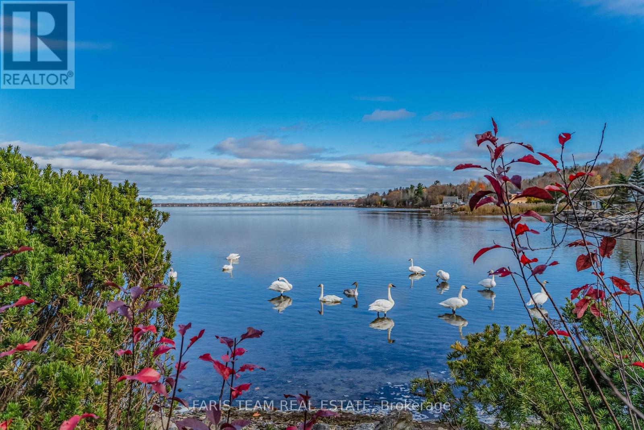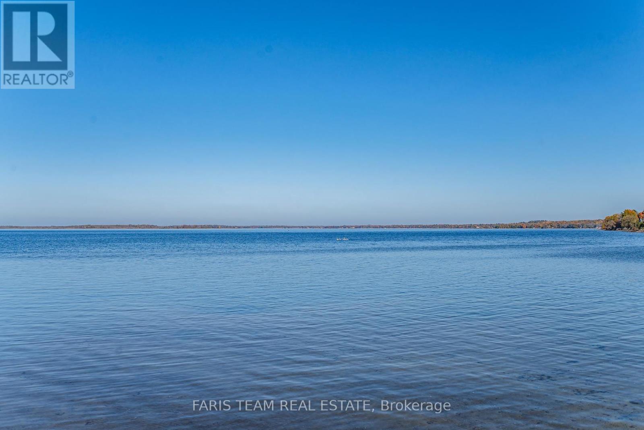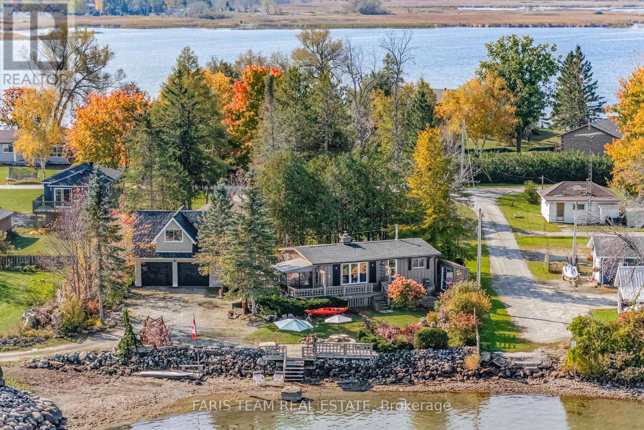3 Bedroom
1 Bathroom
700 - 1100 sqft
Bungalow
Fireplace
Central Air Conditioning
Forced Air
Waterfront
$949,900
Top 5 Reasons You Will Love This Home: 1) Charming year-round home or cottage retreat, just minutes off Highway 400, an ideal summer getaway or peaceful escape in any season 2) Stunning perennial gardens and a beautifully designed outdoor space, perfect for entertaining while enjoying breathtaking views of Georgian Bay and spectacular sunsets 3) Well-maintained and full of character, featuring a cozy pellet fireplace, three spacious bedrooms, and an incredible double-car garage with a loft, perfect for extra storage or a creative workspace 4) Relax and unwind in the screened-in sunroom, soak in the luxurious soaker tub, and take advantage of ample parking for family and guests 5) Unbeatable location close to restaurants, golf courses, scenic walking trails, and easy access to Barrie and Orillia, offering the best of both nature and convenience. 889 above grade sq.ft. Visit our website for more detailed information. (id:49269)
Property Details
|
MLS® Number
|
S12108427 |
|
Property Type
|
Single Family |
|
Community Name
|
Rural Tay |
|
Easement
|
Unknown, None |
|
ParkingSpaceTotal
|
8 |
|
ViewType
|
View, Direct Water View |
|
WaterFrontType
|
Waterfront |
Building
|
BathroomTotal
|
1 |
|
BedroomsAboveGround
|
3 |
|
BedroomsTotal
|
3 |
|
Age
|
51 To 99 Years |
|
Amenities
|
Fireplace(s) |
|
Appliances
|
Water Heater, Dryer, Stove, Washer, Refrigerator |
|
ArchitecturalStyle
|
Bungalow |
|
BasementDevelopment
|
Unfinished |
|
BasementType
|
Crawl Space (unfinished) |
|
ConstructionStyleAttachment
|
Detached |
|
CoolingType
|
Central Air Conditioning |
|
ExteriorFinish
|
Wood |
|
FireplacePresent
|
Yes |
|
FireplaceTotal
|
1 |
|
FlooringType
|
Vinyl, Laminate |
|
FoundationType
|
Block |
|
HeatingFuel
|
Propane |
|
HeatingType
|
Forced Air |
|
StoriesTotal
|
1 |
|
SizeInterior
|
700 - 1100 Sqft |
|
Type
|
House |
|
UtilityWater
|
Drilled Well |
Parking
Land
|
AccessType
|
Year-round Access |
|
Acreage
|
No |
|
Sewer
|
Holding Tank |
|
SizeDepth
|
100 Ft |
|
SizeFrontage
|
99 Ft |
|
SizeIrregular
|
99 X 100 Ft |
|
SizeTotalText
|
99 X 100 Ft|under 1/2 Acre |
|
ZoningDescription
|
Rs |
Rooms
| Level |
Type |
Length |
Width |
Dimensions |
|
Main Level |
Kitchen |
3.29 m |
2.89 m |
3.29 m x 2.89 m |
|
Main Level |
Dining Room |
7.54 m |
3.73 m |
7.54 m x 3.73 m |
|
Main Level |
Sunroom |
4.71 m |
2.37 m |
4.71 m x 2.37 m |
|
Main Level |
Primary Bedroom |
3.31 m |
3.03 m |
3.31 m x 3.03 m |
|
Main Level |
Bedroom |
3.33 m |
2.97 m |
3.33 m x 2.97 m |
|
Main Level |
Bedroom |
3.3 m |
2.87 m |
3.3 m x 2.87 m |
https://www.realtor.ca/real-estate/28225374/4-schooner-lane-tay-rural-tay

