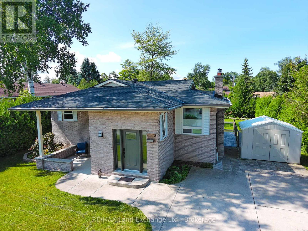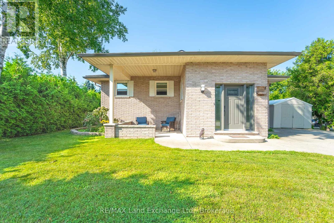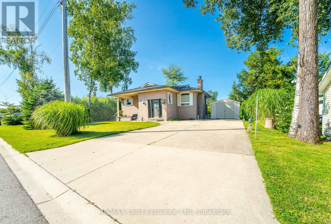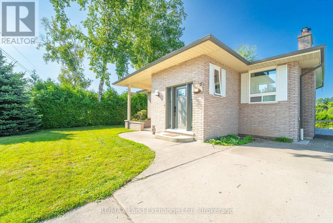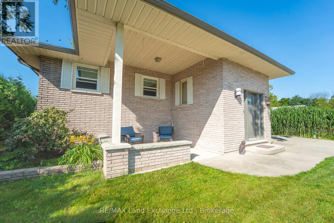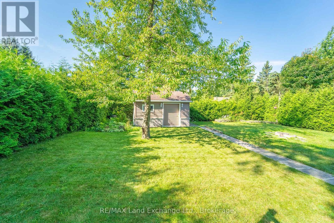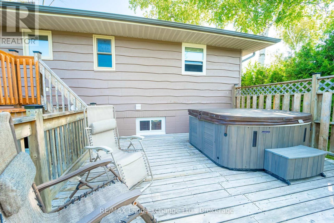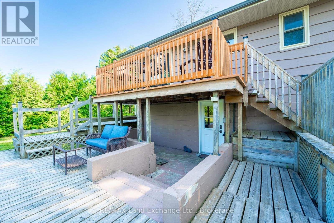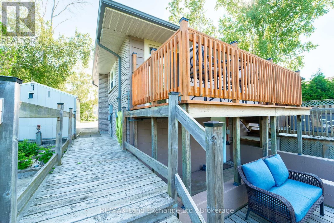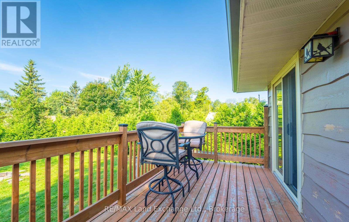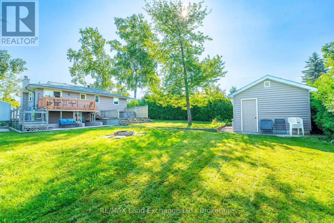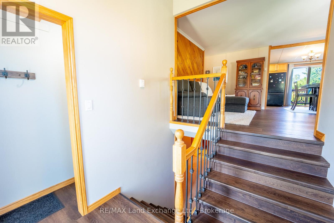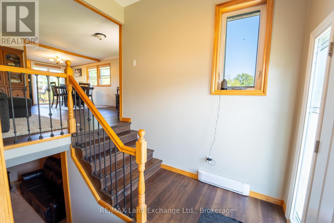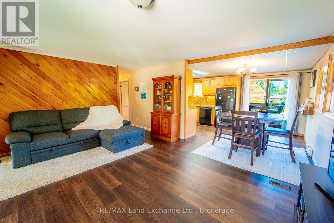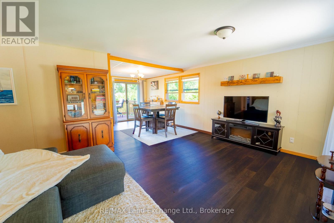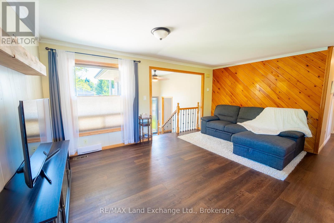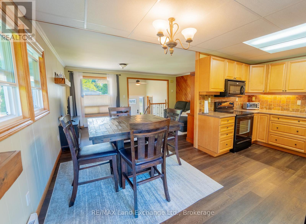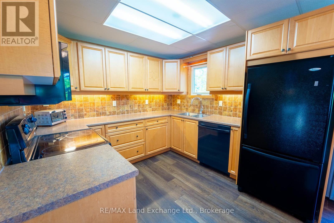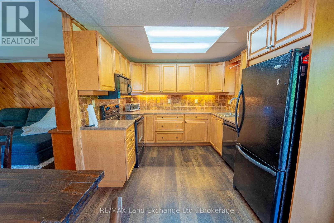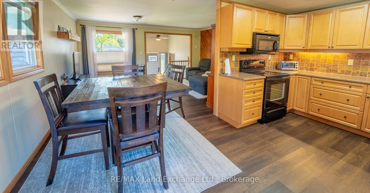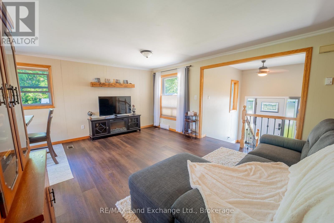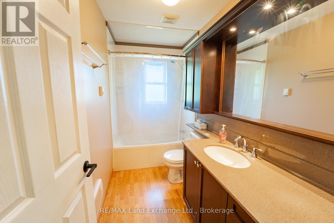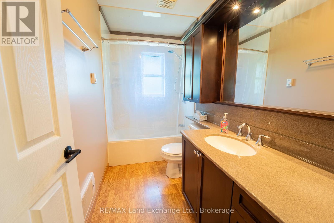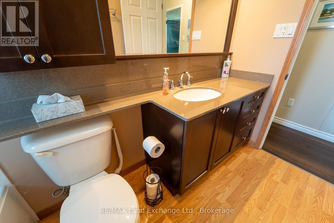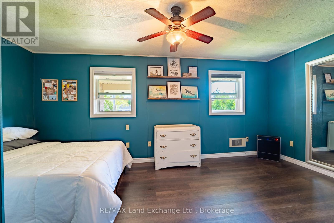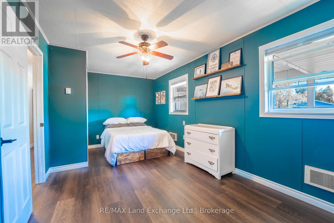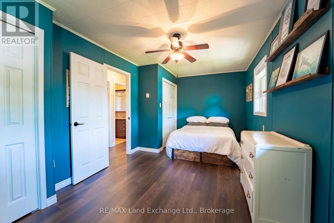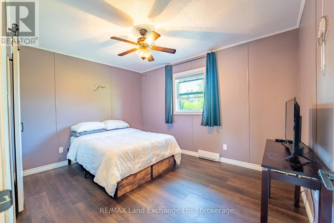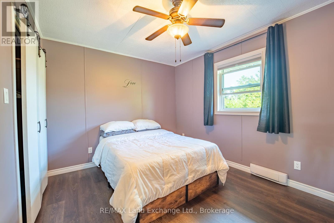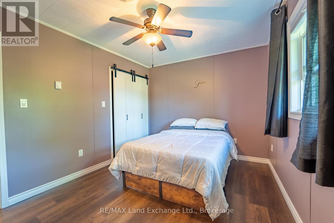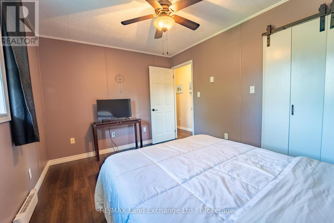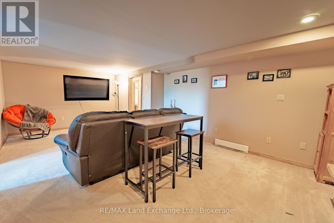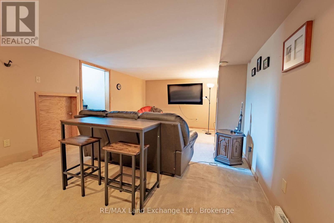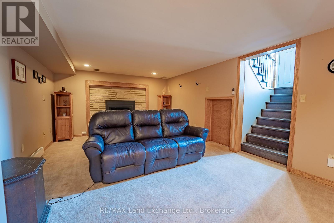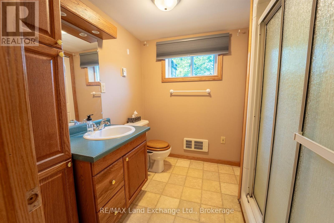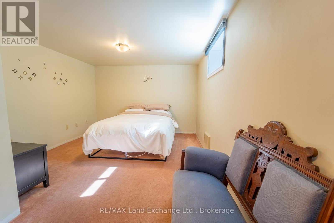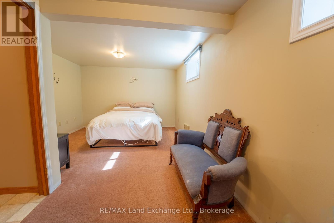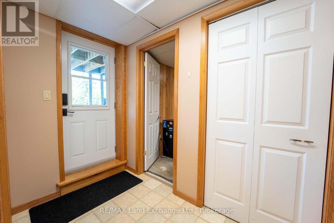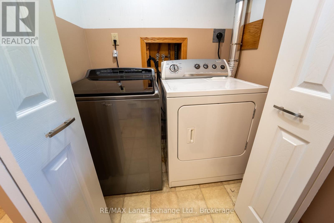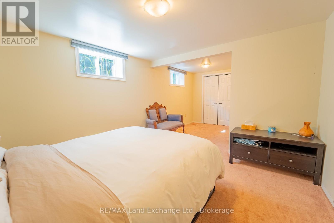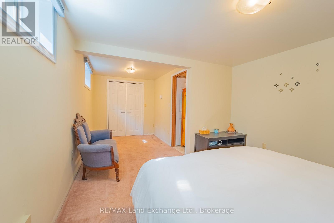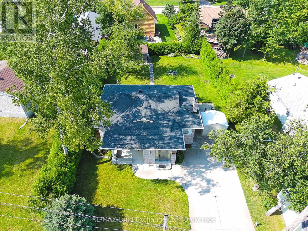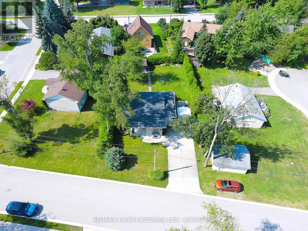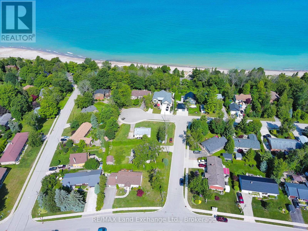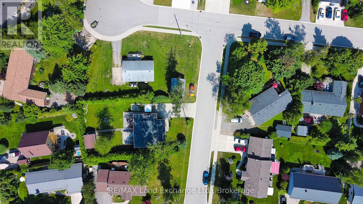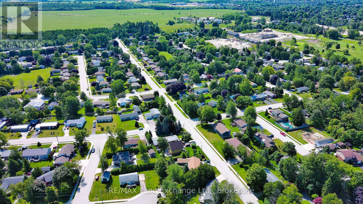3 Bedroom
2 Bathroom
700 - 1100 sqft
Bungalow
Fireplace
Baseboard Heaters
$626,000
So close to the water! It's only a 5 minute walk to the sandy beach of Lake Huron and a 5 minute drive to the hospital and downtown Kincardine. This charming raised bungalow is on a quiet crescent in the Huron Ridge subdivision on a 171 ft. deep treed lot. Every day will feel like the weekend, relaxing in your private backyard with over 1000 sq.ft of decks and patios and complete with a (2020) hot tub. A 16ft. x 12ft. insulated shed features a roll up door and brick facade. It would make a great gym , man cave/she shed or hobby room. With almost 1900 sq.ft. of living space, the home has been refreshed with many updates and improvements in the kitchen, the flooring and baths. The finished lower level will provide 883 sq.ft. of living area with a bedroom , full bathroom, family room with gas fireplace and a walkout to the multilevel decks and patios. You'll have to take a closer look and decide if the home would best suit you as a year round home, a cottage or an income property - as it has functioned as a very successful AirBnb in the past. Jump on this chance to enjoy Kincardine the way it was meant to be - with a summer near the beach! (id:49269)
Property Details
|
MLS® Number
|
X12108510 |
|
Property Type
|
Single Family |
|
Community Name
|
Kincardine |
|
EquipmentType
|
None |
|
Features
|
Sloping, Flat Site |
|
ParkingSpaceTotal
|
4 |
|
RentalEquipmentType
|
None |
|
Structure
|
Deck, Porch, Shed |
Building
|
BathroomTotal
|
2 |
|
BedroomsAboveGround
|
2 |
|
BedroomsBelowGround
|
1 |
|
BedroomsTotal
|
3 |
|
Age
|
51 To 99 Years |
|
Amenities
|
Fireplace(s) |
|
Appliances
|
Hot Tub, Water Meter, Water Heater |
|
ArchitecturalStyle
|
Bungalow |
|
BasementFeatures
|
Separate Entrance, Walk-up |
|
BasementType
|
N/a |
|
ConstructionStyleAttachment
|
Detached |
|
ExteriorFinish
|
Brick |
|
FireProtection
|
Monitored Alarm |
|
FireplacePresent
|
Yes |
|
FireplaceTotal
|
1 |
|
FoundationType
|
Poured Concrete |
|
HeatingFuel
|
Wood |
|
HeatingType
|
Baseboard Heaters |
|
StoriesTotal
|
1 |
|
SizeInterior
|
700 - 1100 Sqft |
|
Type
|
House |
|
UtilityWater
|
Municipal Water |
Parking
Land
|
AccessType
|
Year-round Access |
|
Acreage
|
No |
|
Sewer
|
Sanitary Sewer |
|
SizeDepth
|
171 Ft |
|
SizeFrontage
|
70 Ft |
|
SizeIrregular
|
70 X 171 Ft |
|
SizeTotalText
|
70 X 171 Ft|under 1/2 Acre |
|
ZoningDescription
|
R-1, Residential One |
Rooms
| Level |
Type |
Length |
Width |
Dimensions |
|
Basement |
Family Room |
6.81 m |
4.01 m |
6.81 m x 4.01 m |
|
Basement |
Laundry Room |
2.74 m |
2.57 m |
2.74 m x 2.57 m |
|
Basement |
Utility Room |
2.77 m |
2.01 m |
2.77 m x 2.01 m |
|
Basement |
Utility Room |
3.05 m |
1.22 m |
3.05 m x 1.22 m |
|
Main Level |
Kitchen |
2.97 m |
2.24 m |
2.97 m x 2.24 m |
|
Main Level |
Dining Room |
3.07 m |
2.9 m |
3.07 m x 2.9 m |
|
Main Level |
Primary Bedroom |
5.44 m |
2.95 m |
5.44 m x 2.95 m |
|
Main Level |
Bedroom |
3.84 m |
2.97 m |
3.84 m x 2.97 m |
|
Main Level |
Living Room |
5.13 m |
3.96 m |
5.13 m x 3.96 m |
Utilities
|
Cable
|
Installed |
|
Wireless
|
Available |
|
Sewer
|
Installed |
https://www.realtor.ca/real-estate/28225268/5-macgregor-beach-road-kincardine-kincardine

