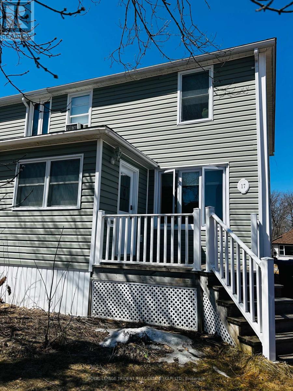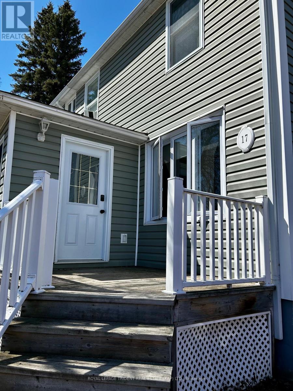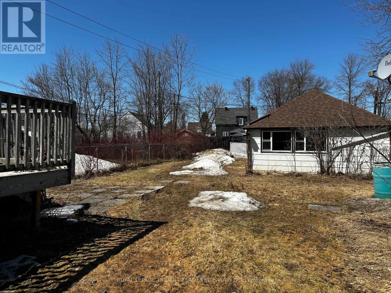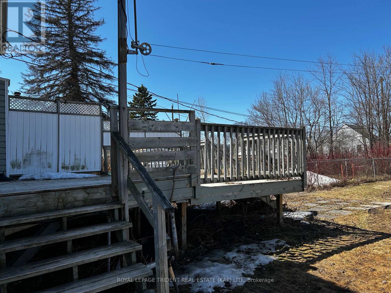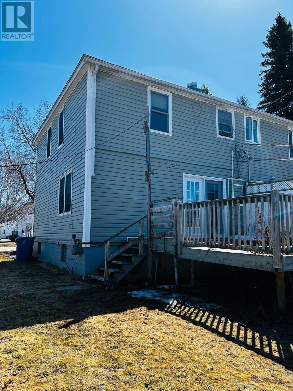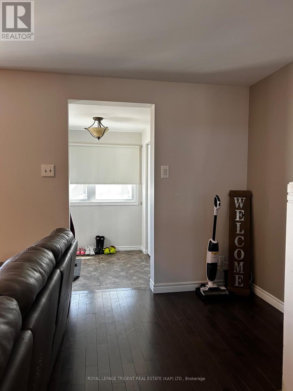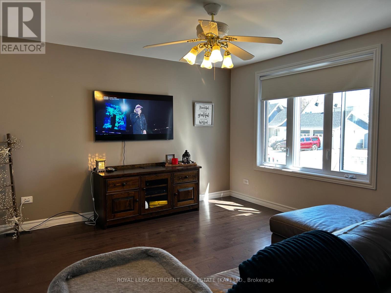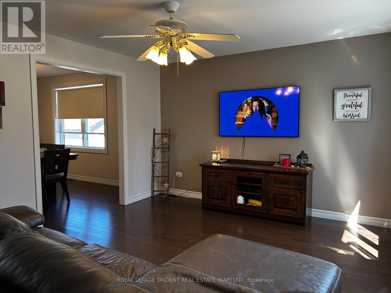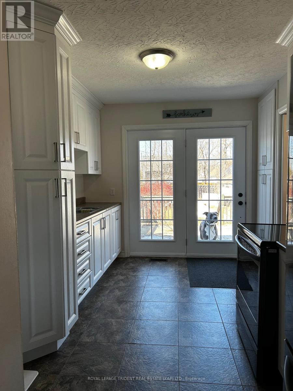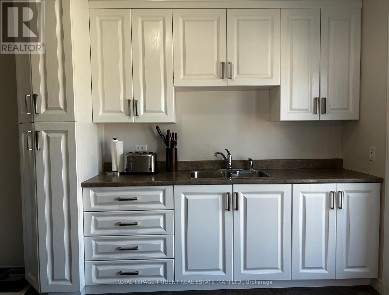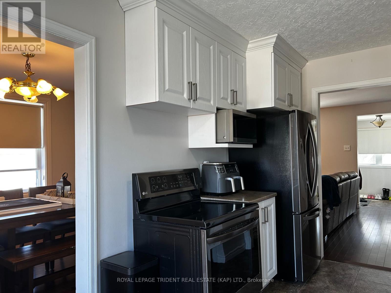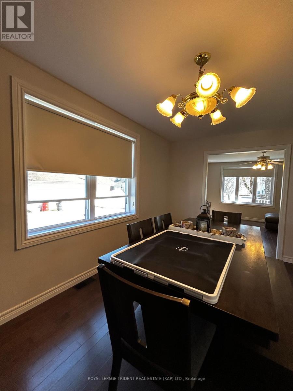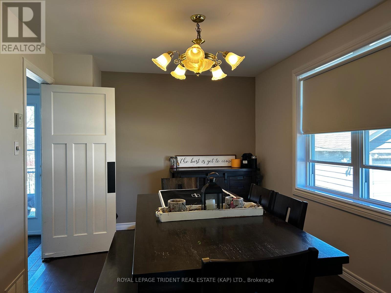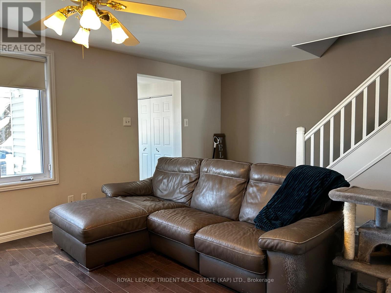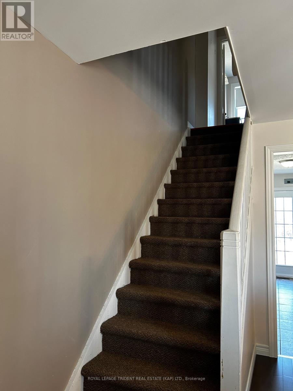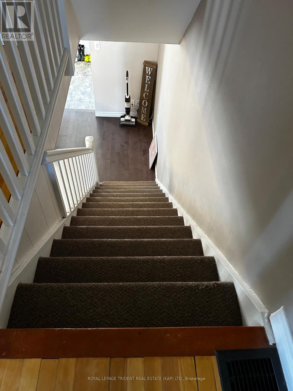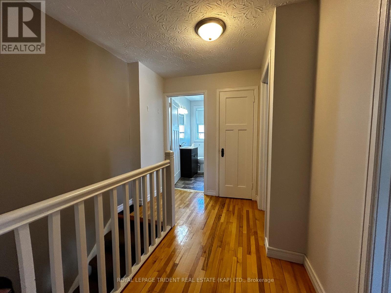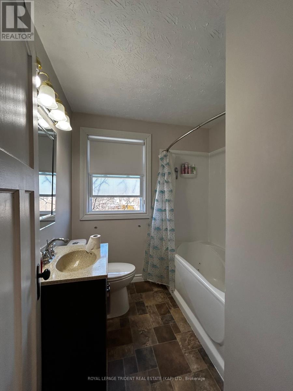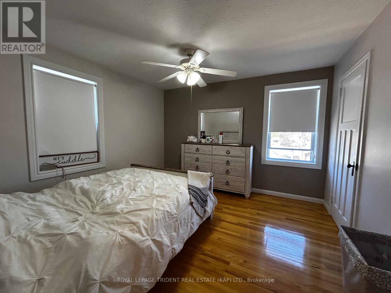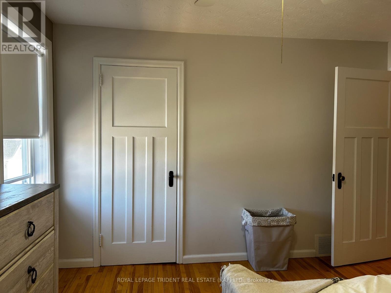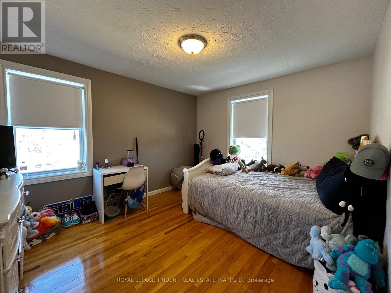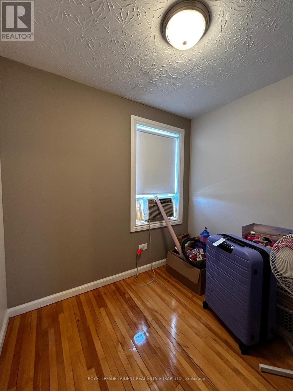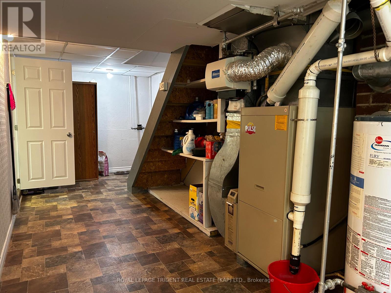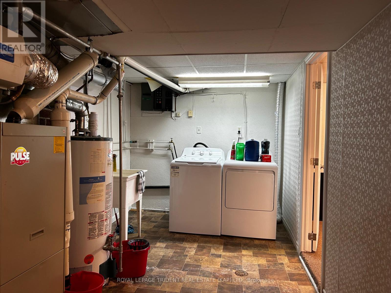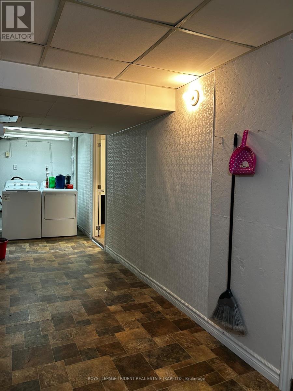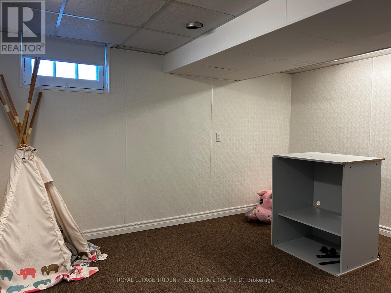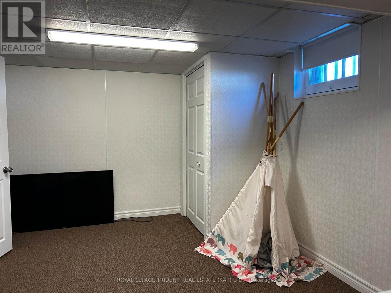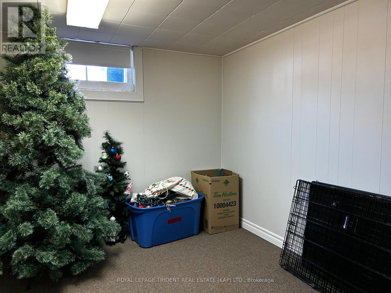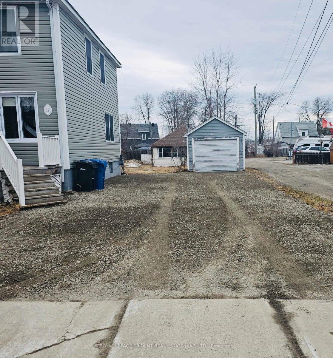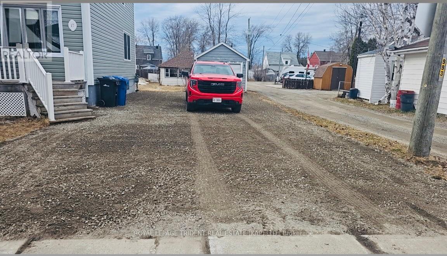416-218-8800
admin@hlfrontier.com
17 Victoria Street W Kapuskasing, Ontario P5N 1K6
4 Bedroom
1 Bathroom
1100 - 1500 sqft
Forced Air
$219,900
Semi-detached 2 storey home located in quiet residential area of Town close to many amenities. Main level has spacious kitchen, dining room and east facing living room. Second level has original hardwood flooring, 3 bedrooms and a 4pc bathroom (jet tub with shower). Semi finished basement has spacious laundry \\ utility area, a 4th bedroom and a flex room. Detached single size garage (12'x22'). New granula A driveway. Partially fenced in backyard. Low monthly utility costs. Perfect starter home or for a couple looking to downsize. (id:49269)
Property Details
| MLS® Number | T12108554 |
| Property Type | Single Family |
| Community Name | Kapuskasing |
| AmenitiesNearBy | Park, Place Of Worship |
| CommunityFeatures | School Bus |
| Features | Flat Site |
| ParkingSpaceTotal | 3 |
| Structure | Patio(s), Porch |
Building
| BathroomTotal | 1 |
| BedroomsAboveGround | 3 |
| BedroomsBelowGround | 1 |
| BedroomsTotal | 4 |
| Age | 51 To 99 Years |
| Appliances | Water Heater, Water Meter, Blinds, Microwave, Stove, Refrigerator |
| BasementDevelopment | Partially Finished |
| BasementType | N/a (partially Finished) |
| CeilingType | Suspended Ceiling |
| ConstructionStyleAttachment | Semi-detached |
| ExteriorFinish | Vinyl Siding |
| FlooringType | Hardwood |
| FoundationType | Poured Concrete |
| HeatingFuel | Natural Gas |
| HeatingType | Forced Air |
| StoriesTotal | 2 |
| SizeInterior | 1100 - 1500 Sqft |
| Type | House |
| UtilityWater | Municipal Water |
Parking
| Detached Garage | |
| Garage |
Land
| Acreage | No |
| LandAmenities | Park, Place Of Worship |
| Sewer | Sanitary Sewer |
| SizeDepth | 163 Ft ,9 In |
| SizeFrontage | 41 Ft ,7 In |
| SizeIrregular | 41.6 X 163.8 Ft ; Irregular |
| SizeTotalText | 41.6 X 163.8 Ft ; Irregular|1/2 - 1.99 Acres |
| SurfaceWater | River/stream |
| ZoningDescription | R3 |
Rooms
| Level | Type | Length | Width | Dimensions |
|---|---|---|---|---|
| Second Level | Primary Bedroom | 3.84 m | 3.7 m | 3.84 m x 3.7 m |
| Second Level | Bedroom 2 | 3.29 m | 3.86 m | 3.29 m x 3.86 m |
| Second Level | Bedroom 3 | 2.97 m | 2.47 m | 2.97 m x 2.47 m |
| Second Level | Bathroom | 2.39 m | 2.09 m | 2.39 m x 2.09 m |
| Basement | Laundry Room | 2.54 m | 5 m | 2.54 m x 5 m |
| Basement | Bedroom 4 | 3.31 m | 5.14 m | 3.31 m x 5.14 m |
| Basement | Den | 3.76 m | 2.8 m | 3.76 m x 2.8 m |
| Main Level | Kitchen | 4.57 m | 2.26 m | 4.57 m x 2.26 m |
| Main Level | Living Room | 3.7 m | 4.55 m | 3.7 m x 4.55 m |
| Main Level | Dining Room | 2.96 m | 4.57 m | 2.96 m x 4.57 m |
Utilities
| Cable | Available |
| Sewer | Installed |
https://www.realtor.ca/real-estate/28225202/17-victoria-street-w-kapuskasing-kapuskasing
Interested?
Contact us for more information

