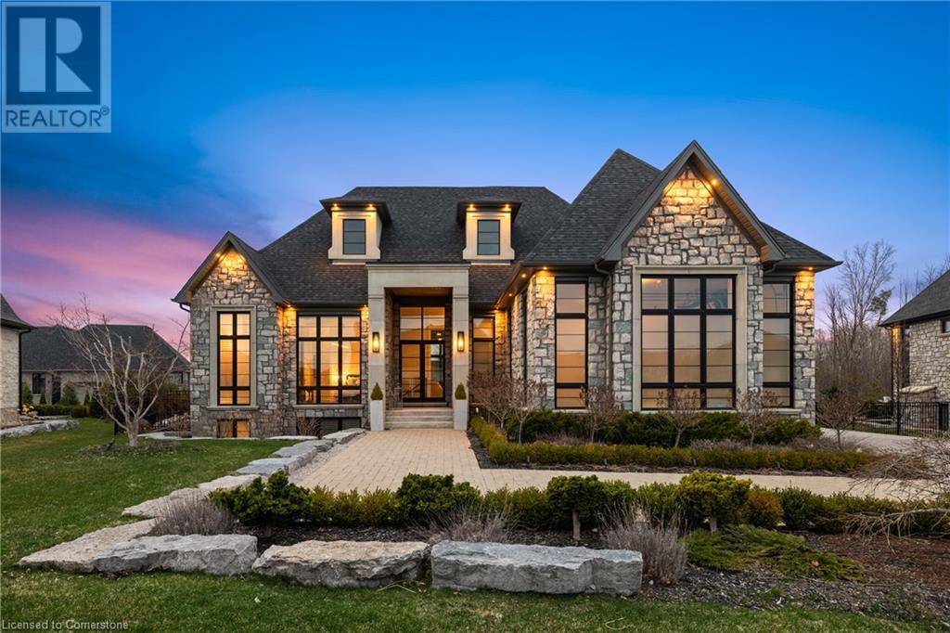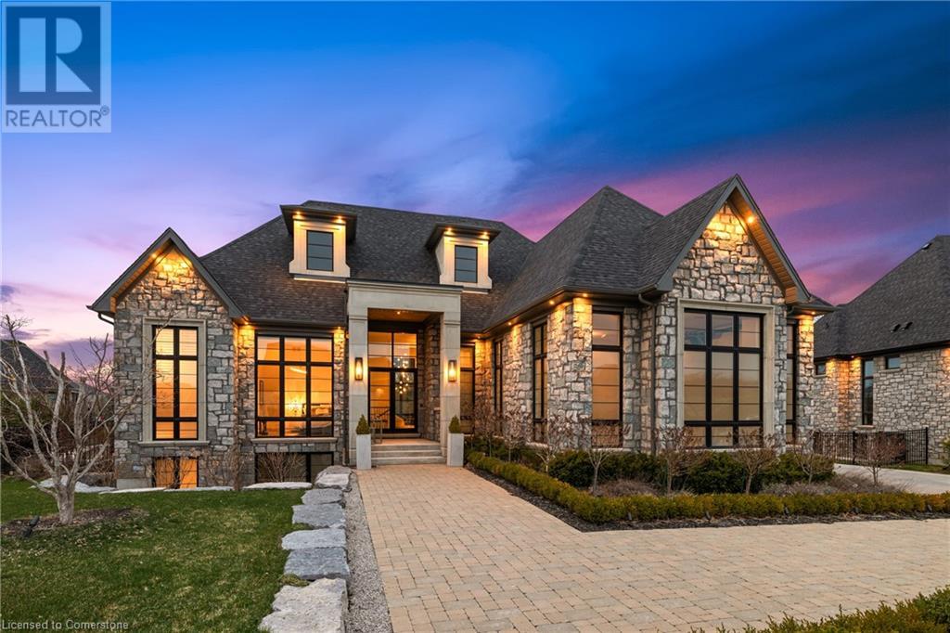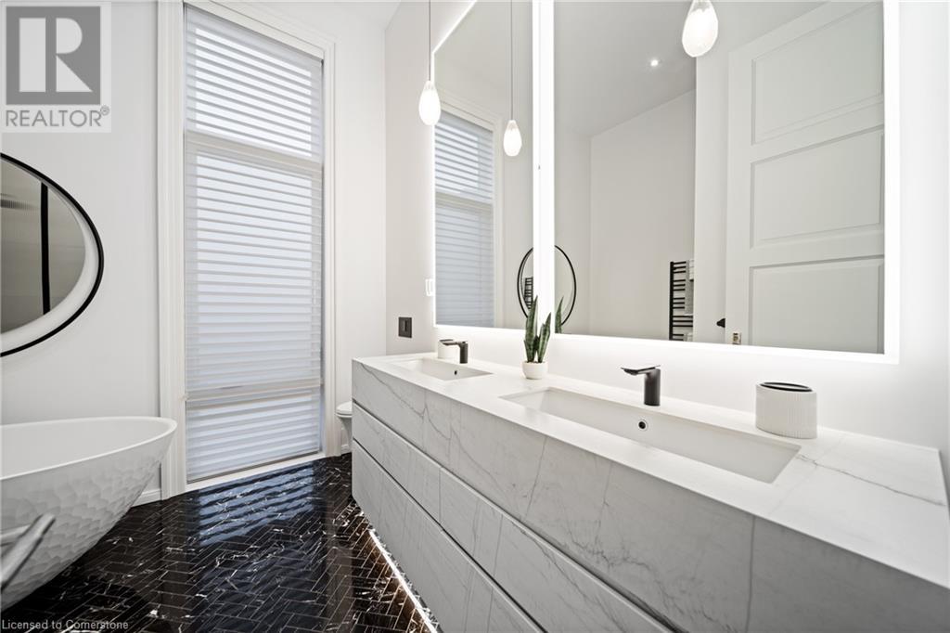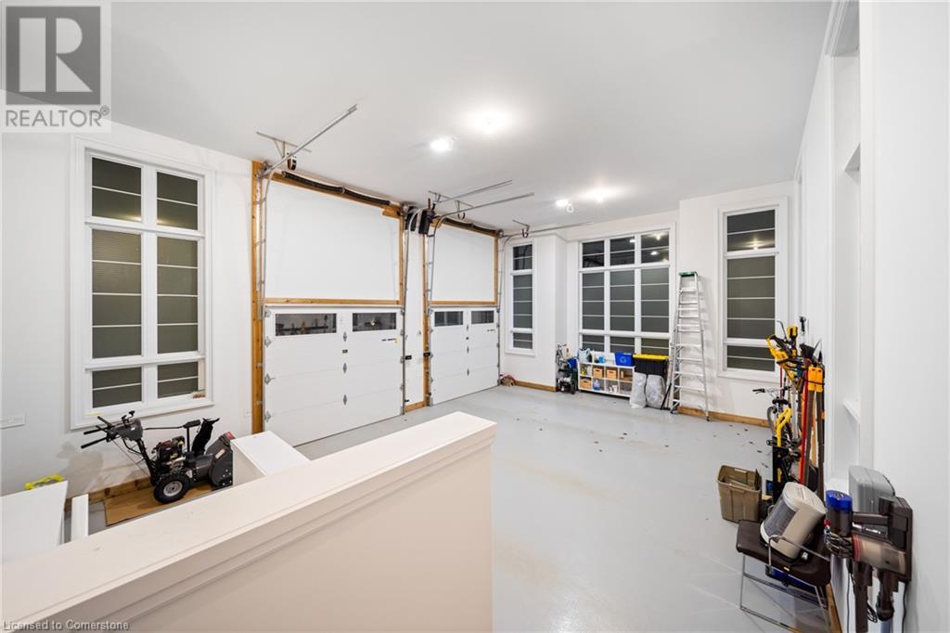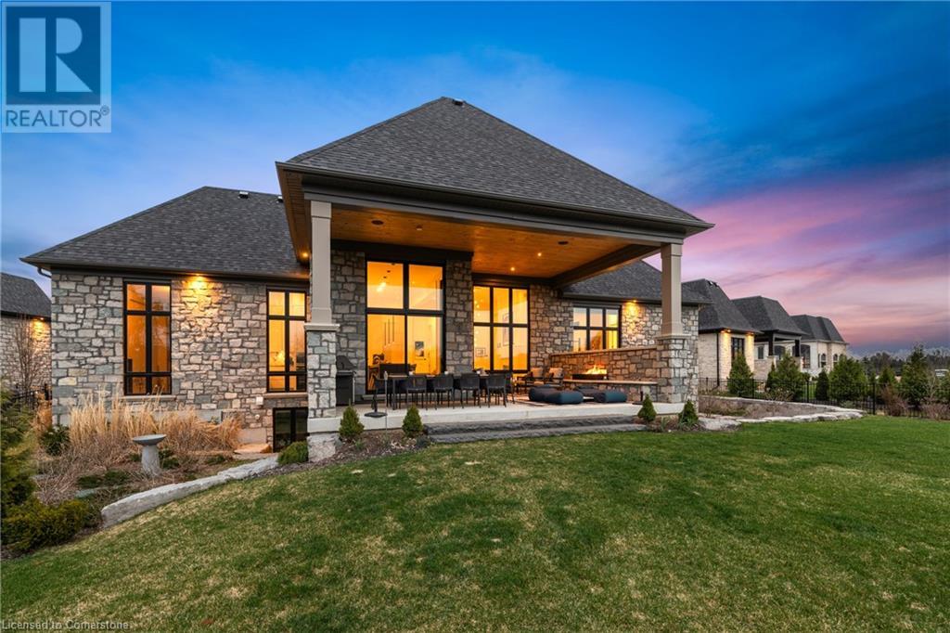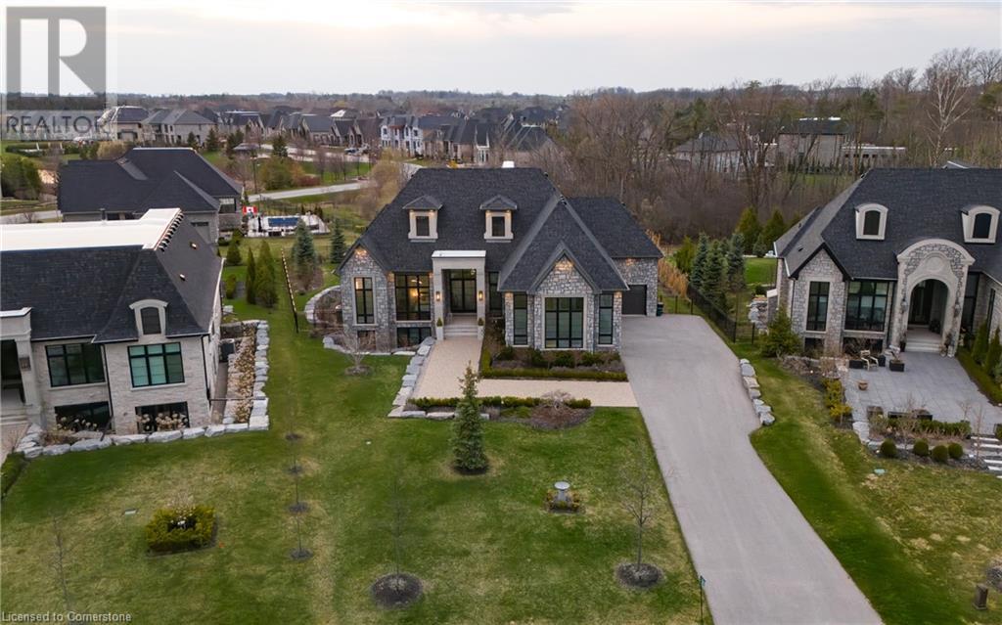4 Bedroom
5 Bathroom
4030 sqft
Bungalow
Fireplace
Central Air Conditioning
In Floor Heating, Forced Air, Radiant Heat
Lawn Sprinkler, Landscaped
$3,435,000
Nestled behind the gates of one of Ontario’s most prestigious communities, this home reimagines lakeside living. Its strategic location near Guelph, Cambridge & HW401 provides an exceptional blend of privacy & accessibility. The community is enriched with lakeside trails, meticulously curated landscaping & shared commitment to quiet luxury & meaningful connections. As you enter, the heart of the home draws you in, featuring impressive 14-ft coffered ceilings, elegant chevron hardwood floors & abundant natural light streaming through expansive wall-to-wall windows. Every aspect of this residence exudes sophistication, highlighted by Murano glass details, stunning sculptural fireplace & immersive sound from built-in Bowers & Wilkins speakers. The kitchen is a culinary masterpiece, showcasing custom-sourced granite extending across countertops & backsplash. An oversized island invites social gatherings, complemented by high-end Miele appliances & built-in bar that emphasizes functionality. The bathrooms are designed as spa-like retreats, featuring exquisite Italian porcelain, European floating vanities & a Kalista Argile freestanding tub that redefines relaxation. The principal suite serves as a sanctuary of quiet luxury, bathed in natural light from floor-to-ceiling windows. The basement adds to the home’s allure, boasting oversized windows, surround sound, landscape fireplace & plenty of space for entertaining, unwinding, or memorable gatherings. The thoughtfully designed garage includes heated floors, sauna, epoxy finishes & double-height layout ideal for showcasing a prized car collection. Step outside to discover a secluded, tree-lined oasis, backing onto greenspace, where spruce & maple trees provide a tranquil backdrop. Built-in outdoor speakers set the perfect ambiance, while premium landscaping seamlessly extends the living area outdoors. This is 161 Heritage Lake—a home with purpose, situated in a community where expectations are surpassed at every turn. (id:49269)
Property Details
|
MLS® Number
|
40722181 |
|
Property Type
|
Single Family |
|
AmenitiesNearBy
|
Shopping |
|
CommunicationType
|
Fiber |
|
CommunityFeatures
|
Quiet Area, School Bus |
|
EquipmentType
|
Other, Rental Water Softener, Water Heater |
|
Features
|
Visual Exposure, Backs On Greenbelt, Conservation/green Belt, Paved Driveway, Country Residential, Sump Pump, Automatic Garage Door Opener |
|
ParkingSpaceTotal
|
13 |
|
RentalEquipmentType
|
Other, Rental Water Softener, Water Heater |
|
ViewType
|
Lake View |
Building
|
BathroomTotal
|
5 |
|
BedroomsAboveGround
|
2 |
|
BedroomsBelowGround
|
2 |
|
BedroomsTotal
|
4 |
|
Appliances
|
Central Vacuum - Roughed In, Dishwasher, Dryer, Oven - Built-in, Refrigerator, Washer, Range - Gas, Microwave Built-in, Hood Fan, Window Coverings, Garage Door Opener |
|
ArchitecturalStyle
|
Bungalow |
|
BasementDevelopment
|
Finished |
|
BasementType
|
Full (finished) |
|
ConstructedDate
|
2021 |
|
ConstructionStyleAttachment
|
Detached |
|
CoolingType
|
Central Air Conditioning |
|
ExteriorFinish
|
Stone |
|
FireProtection
|
Smoke Detectors, Alarm System |
|
FireplacePresent
|
Yes |
|
FireplaceTotal
|
2 |
|
FoundationType
|
Poured Concrete |
|
HalfBathTotal
|
1 |
|
HeatingFuel
|
Natural Gas |
|
HeatingType
|
In Floor Heating, Forced Air, Radiant Heat |
|
StoriesTotal
|
1 |
|
SizeInterior
|
4030 Sqft |
|
Type
|
House |
|
UtilityWater
|
Drilled Well |
Parking
Land
|
AccessType
|
Road Access, Highway Access, Highway Nearby |
|
Acreage
|
No |
|
FenceType
|
Fence |
|
LandAmenities
|
Shopping |
|
LandscapeFeatures
|
Lawn Sprinkler, Landscaped |
|
Sewer
|
Septic System |
|
SizeDepth
|
221 Ft |
|
SizeFrontage
|
76 Ft |
|
SizeTotalText
|
1/2 - 1.99 Acres |
|
ZoningDescription
|
A-22 |
Rooms
| Level |
Type |
Length |
Width |
Dimensions |
|
Basement |
Storage |
|
|
9'6'' x 12'9'' |
|
Basement |
3pc Bathroom |
|
|
6'10'' x 10'11'' |
|
Basement |
Bedroom |
|
|
11'5'' x 11'4'' |
|
Basement |
Wine Cellar |
|
|
8'6'' x 4'8'' |
|
Basement |
3pc Bathroom |
|
|
8'6'' x 8'7'' |
|
Basement |
Bedroom |
|
|
13'7'' x 13'0'' |
|
Basement |
Recreation Room |
|
|
36'9'' x 20'4'' |
|
Main Level |
4pc Bathroom |
|
|
9'11'' x 9'2'' |
|
Main Level |
Bedroom |
|
|
12'1'' x 12'1'' |
|
Main Level |
Laundry Room |
|
|
9'11'' x 6'2'' |
|
Main Level |
Full Bathroom |
|
|
9'11'' x 10'8'' |
|
Main Level |
Primary Bedroom |
|
|
13'0'' x 16'0'' |
|
Main Level |
2pc Bathroom |
|
|
Measurements not available |
|
Main Level |
Pantry |
|
|
8'0'' x 6'3'' |
|
Main Level |
Kitchen |
|
|
9'2'' x 28'8'' |
|
Main Level |
Living Room |
|
|
19'0'' x 17'2'' |
Utilities
|
Cable
|
Available |
|
Electricity
|
Available |
|
Natural Gas
|
Available |
|
Telephone
|
Available |
https://www.realtor.ca/real-estate/28225840/161-heritage-lake-drive-puslinch

