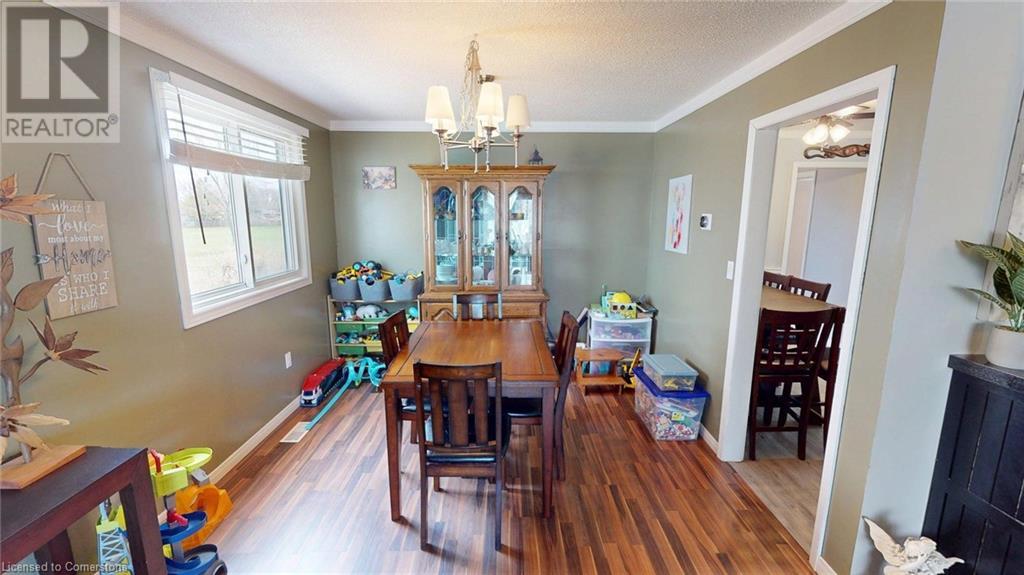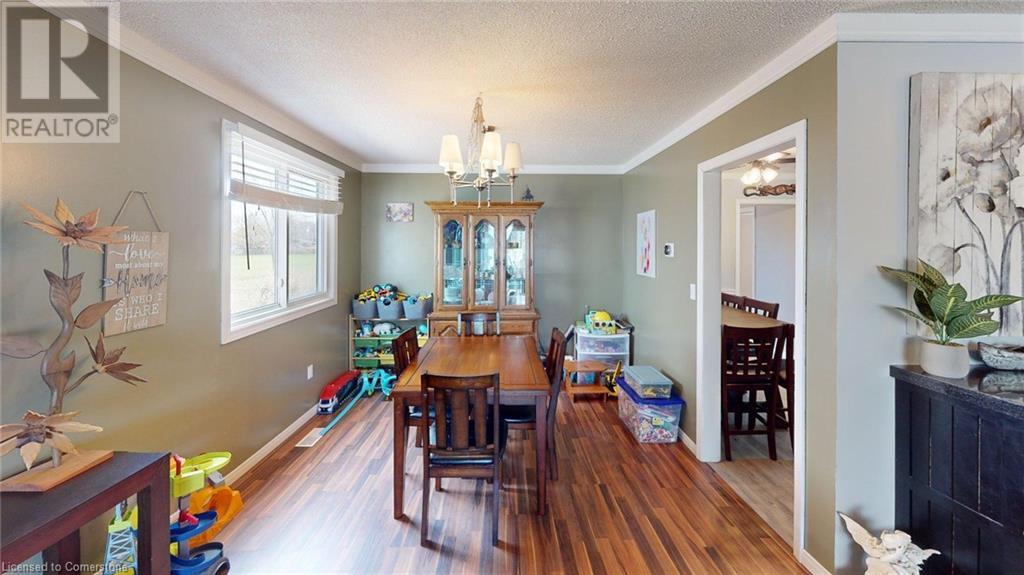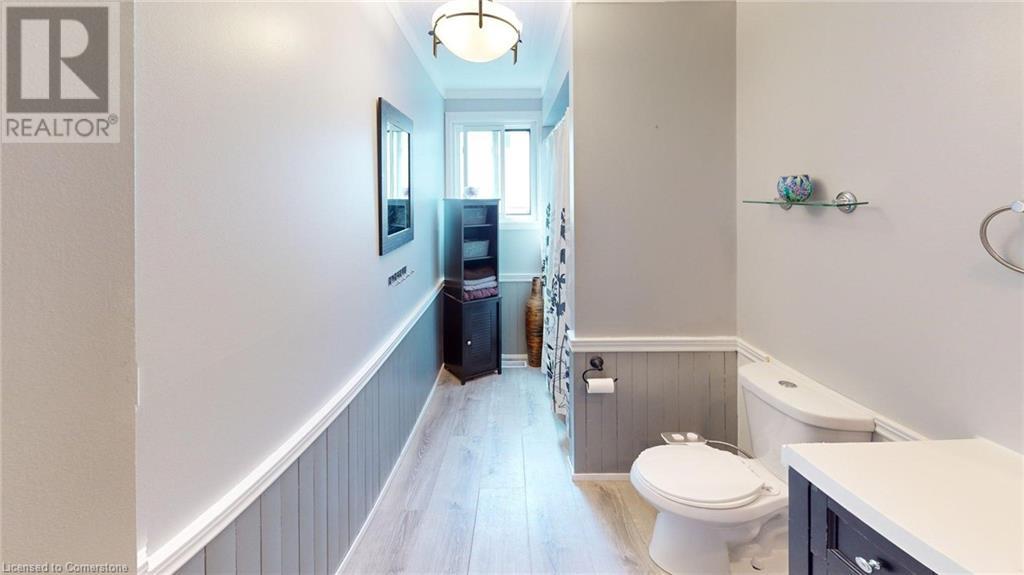4 Bedroom
2 Bathroom
2380 sqft
Raised Bungalow
Central Air Conditioning
Forced Air
Landscaped
$820,000
Here is a rare find! So many reasons you will love this house including; 1) It is a raised bungalow in the north end of St. Catharines 2) It has an basement in-law suite with a separate entrance, egress window and newer kitchen (2018) 3) It backs on to a park (No Rear Neighbours). This fantastic family friendly home features 3+1 bedrooms, updated main floor kitchen (2022), new windows (3 years), Roof & eavestroughs 2022, owned tankless hot water heater and so much more. Located on a great street within close proximity to schools, parks, shopping, restaurants and highway QEW access. Multigenerational or single family, this home offers a multitude of options for your family. Please view the 3D Matterport to see all this wonderful home has to offer! (id:49269)
Property Details
|
MLS® Number
|
40721997 |
|
Property Type
|
Single Family |
|
AmenitiesNearBy
|
Golf Nearby, Hospital, Park, Place Of Worship, Playground, Public Transit, Shopping |
|
CommunityFeatures
|
Community Centre, School Bus |
|
Features
|
In-law Suite |
|
ParkingSpaceTotal
|
6 |
Building
|
BathroomTotal
|
2 |
|
BedroomsAboveGround
|
3 |
|
BedroomsBelowGround
|
1 |
|
BedroomsTotal
|
4 |
|
Appliances
|
Dishwasher, Dryer, Refrigerator, Stove, Washer |
|
ArchitecturalStyle
|
Raised Bungalow |
|
BasementDevelopment
|
Finished |
|
BasementType
|
Full (finished) |
|
ConstructedDate
|
1982 |
|
ConstructionStyleAttachment
|
Detached |
|
CoolingType
|
Central Air Conditioning |
|
ExteriorFinish
|
Brick, Vinyl Siding |
|
FoundationType
|
Poured Concrete |
|
HeatingType
|
Forced Air |
|
StoriesTotal
|
1 |
|
SizeInterior
|
2380 Sqft |
|
Type
|
House |
|
UtilityWater
|
Municipal Water |
Parking
Land
|
AccessType
|
Highway Access, Highway Nearby |
|
Acreage
|
No |
|
LandAmenities
|
Golf Nearby, Hospital, Park, Place Of Worship, Playground, Public Transit, Shopping |
|
LandscapeFeatures
|
Landscaped |
|
Sewer
|
Municipal Sewage System |
|
SizeDepth
|
100 Ft |
|
SizeFrontage
|
50 Ft |
|
SizeTotalText
|
Under 1/2 Acre |
|
ZoningDescription
|
R1 |
Rooms
| Level |
Type |
Length |
Width |
Dimensions |
|
Lower Level |
Laundry Room |
|
|
10'2'' x 6'11'' |
|
Lower Level |
3pc Bathroom |
|
|
10'6'' x 6'7'' |
|
Lower Level |
Bedroom |
|
|
17'11'' x 12'9'' |
|
Lower Level |
Kitchen |
|
|
27'6'' x 19'7'' |
|
Main Level |
4pc Bathroom |
|
|
12'4'' x 5'8'' |
|
Main Level |
Bedroom |
|
|
15'1'' x 9'7'' |
|
Main Level |
Bedroom |
|
|
11'5'' x 9'4'' |
|
Main Level |
Primary Bedroom |
|
|
13'10'' x 12'2'' |
|
Main Level |
Eat In Kitchen |
|
|
20'2'' x 9'8'' |
|
Main Level |
Dining Room |
|
|
10'4'' x 8'10'' |
|
Main Level |
Living Room |
|
|
20'10'' x 17'4'' |
https://www.realtor.ca/real-estate/28226639/12-silverdale-drive-st-catharines





























