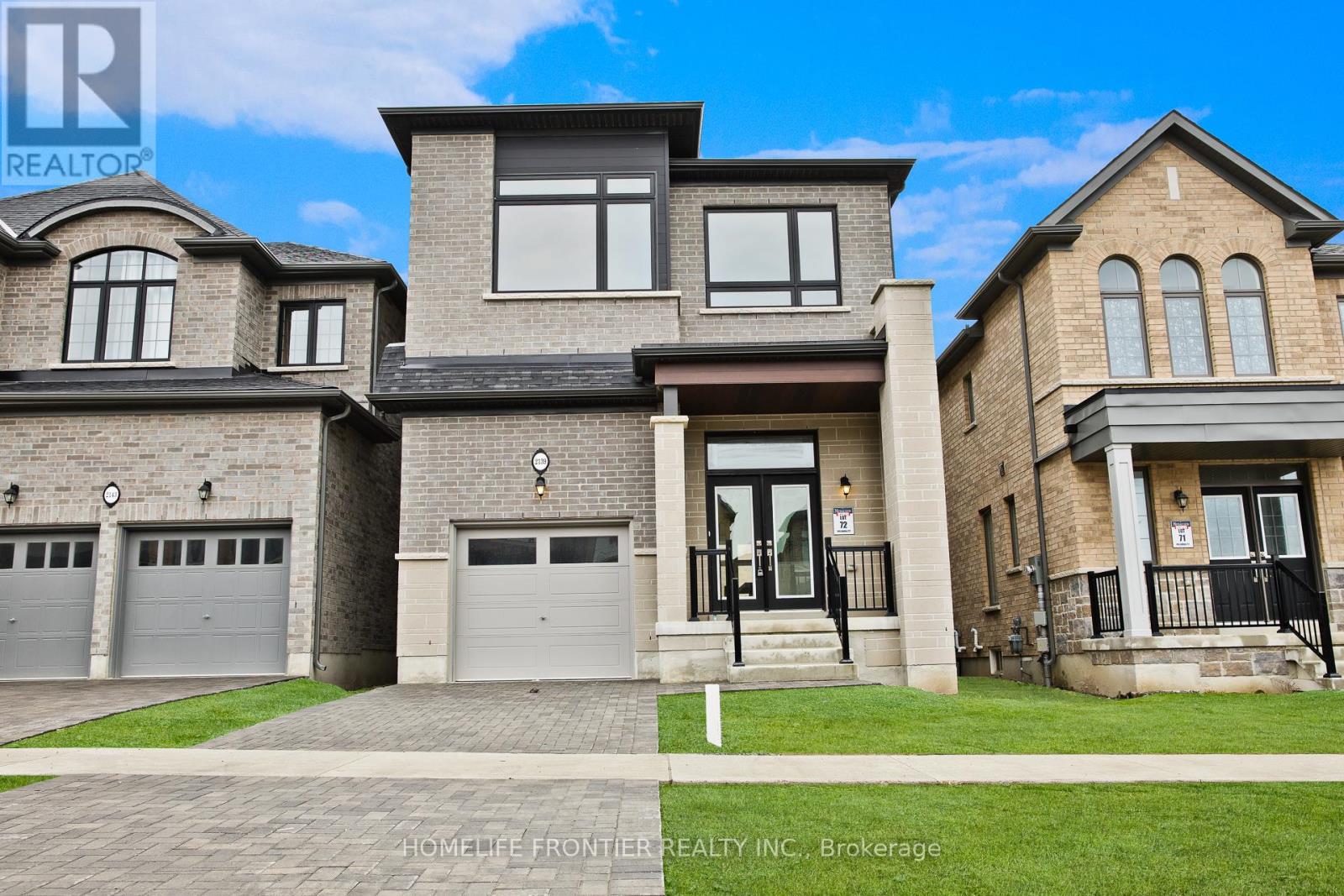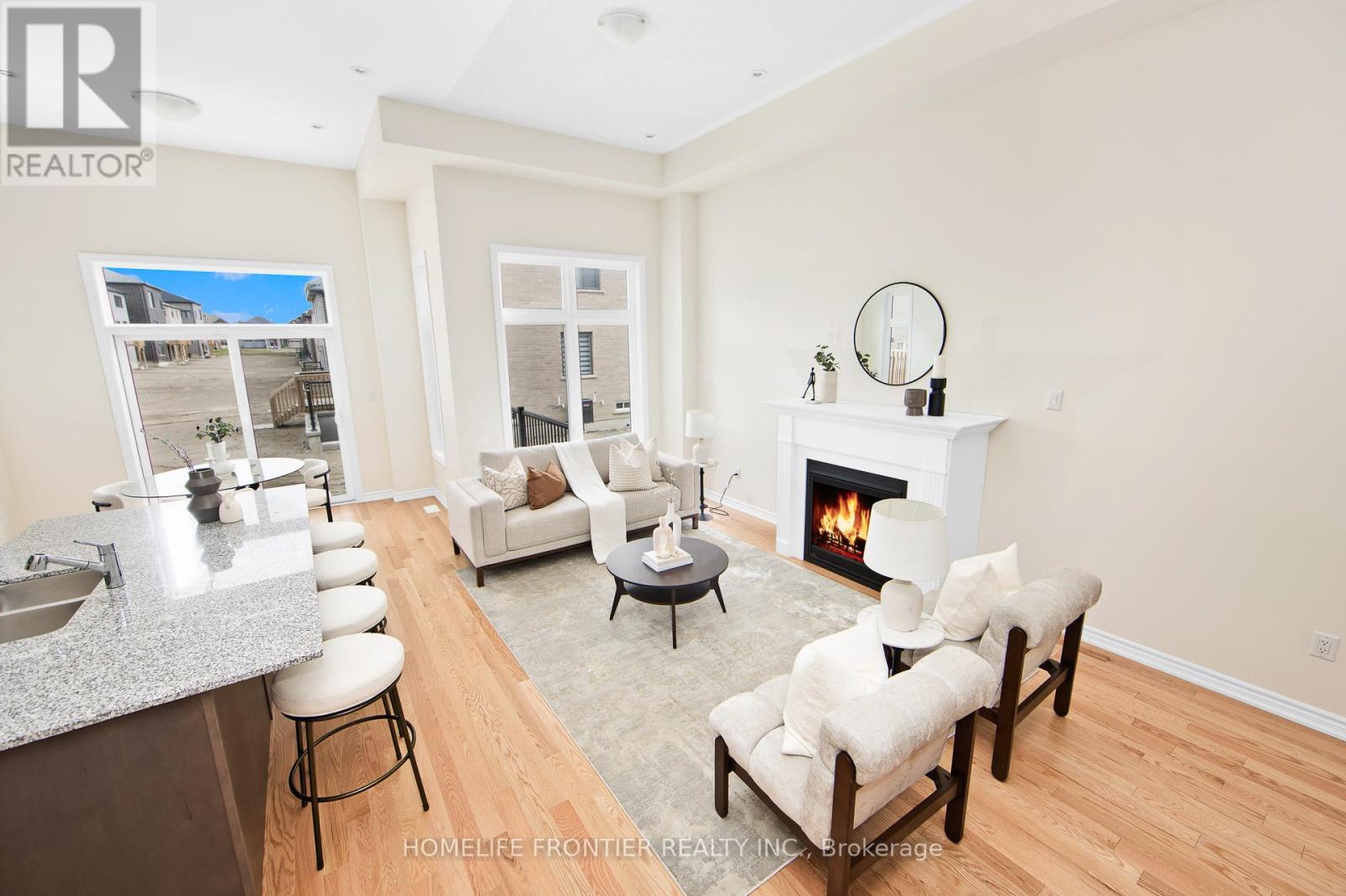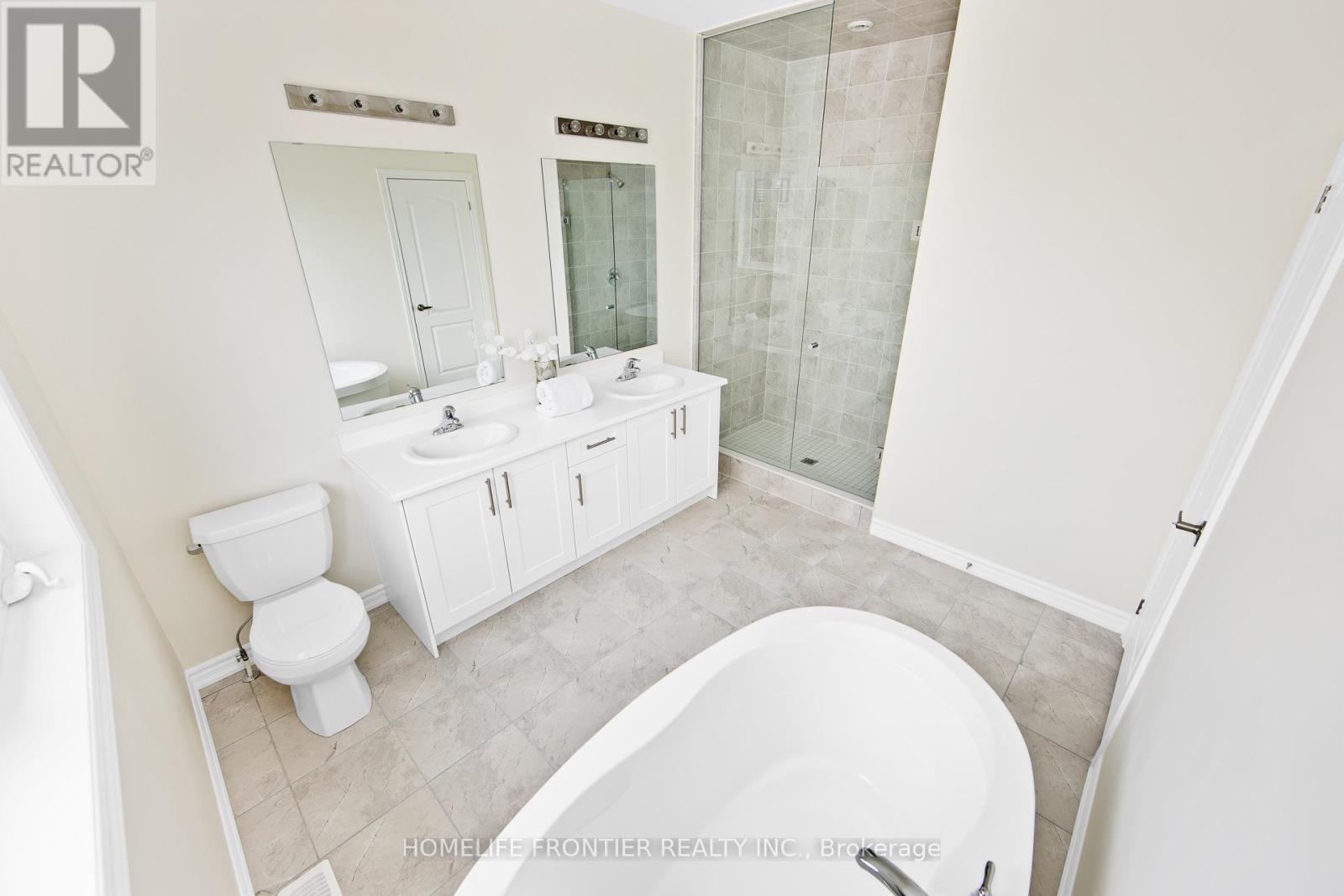416-218-8800
admin@hlfrontier.com
2139 Hallandale Street Oshawa (Kedron), Ontario L1L 0T9
4 Bedroom
3 Bathroom
2000 - 2500 sqft
Fireplace
Central Air Conditioning
Forced Air
$899,000
Brand New Luxurious & Modern 4Bdrm Detached Custom Home on a private 30.02x104.92 Ft Lot & Separate Entrance Basement in the prestigious Kedron area of Oshawa! Soaring 12FT Ceiling Heights & Gas Fireplace for added luxury, Fantastic Open Concept Functional Layout feels larger than life. Approx 2,200sqfeet above grade + a finished Basement Area & private entrance (Income Potential). Modern Chef's Eat-In Kitchen, Spa Style Master Ensuite Bath w/ His & Hers Vanities & Soaker Tub for some R&R. Family Friendly New Neighbourhood surrounded by Ravines & Shopping Amenities within minutes. This is your perfect home. (id:49269)
Property Details
| MLS® Number | E12109174 |
| Property Type | Single Family |
| Community Name | Kedron |
| AmenitiesNearBy | Hospital, Park, Place Of Worship, Public Transit |
| ParkingSpaceTotal | 3 |
| ViewType | View |
Building
| BathroomTotal | 3 |
| BedroomsAboveGround | 4 |
| BedroomsTotal | 4 |
| Age | 0 To 5 Years |
| Appliances | Water Heater |
| BasementDevelopment | Finished |
| BasementFeatures | Separate Entrance |
| BasementType | N/a (finished) |
| ConstructionStyleAttachment | Detached |
| CoolingType | Central Air Conditioning |
| ExteriorFinish | Brick, Stone |
| FireplacePresent | Yes |
| FlooringType | Vinyl, Hardwood, Carpeted |
| FoundationType | Concrete |
| HalfBathTotal | 1 |
| HeatingFuel | Natural Gas |
| HeatingType | Forced Air |
| StoriesTotal | 2 |
| SizeInterior | 2000 - 2500 Sqft |
| Type | House |
| UtilityWater | Municipal Water |
Parking
| Garage |
Land
| Acreage | No |
| LandAmenities | Hospital, Park, Place Of Worship, Public Transit |
| Sewer | Sanitary Sewer |
| SizeDepth | 104 Ft ,10 In |
| SizeFrontage | 30 Ft |
| SizeIrregular | 30 X 104.9 Ft |
| SizeTotalText | 30 X 104.9 Ft |
Rooms
| Level | Type | Length | Width | Dimensions |
|---|---|---|---|---|
| Second Level | Primary Bedroom | 3.81 m | 4.572 m | 3.81 m x 4.572 m |
| Second Level | Bedroom 2 | 3.81 m | 3.5357 m | 3.81 m x 3.5357 m |
| Second Level | Bedroom 3 | 2.7432 m | 3.6576 m | 2.7432 m x 3.6576 m |
| Second Level | Bedroom 4 | 2.7432 m | 3.6576 m | 2.7432 m x 3.6576 m |
| Main Level | Foyer | 2.286 m | 3.6576 m | 2.286 m x 3.6576 m |
| Main Level | Living Room | 3.3528 m | 3.6576 m | 3.3528 m x 3.6576 m |
| Main Level | Dining Room | 3.3528 m | 3.6576 m | 3.3528 m x 3.6576 m |
| Main Level | Great Room | 5.7912 m | 5.8522 m | 5.7912 m x 5.8522 m |
| Main Level | Kitchen | 5.7912 m | 5.8522 m | 5.7912 m x 5.8522 m |
https://www.realtor.ca/real-estate/28227015/2139-hallandale-street-oshawa-kedron-kedron
Interested?
Contact us for more information


























