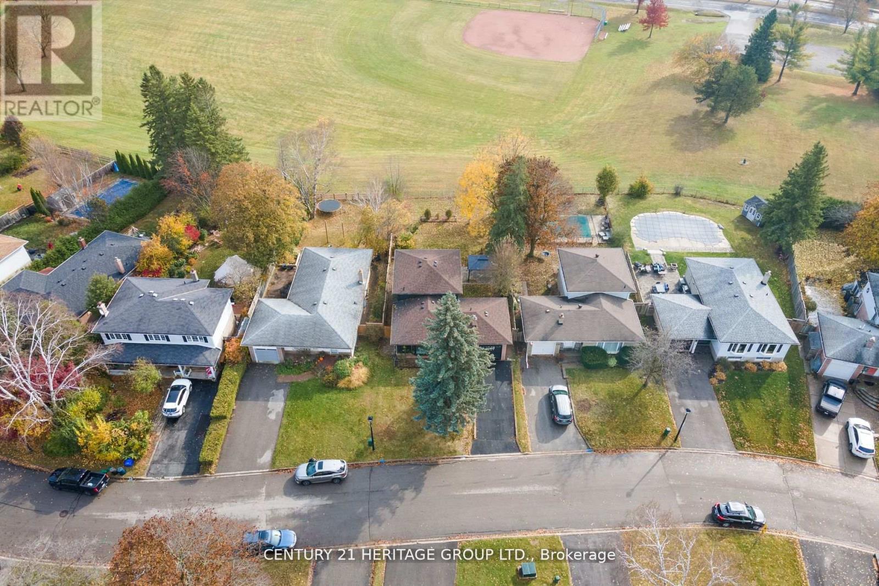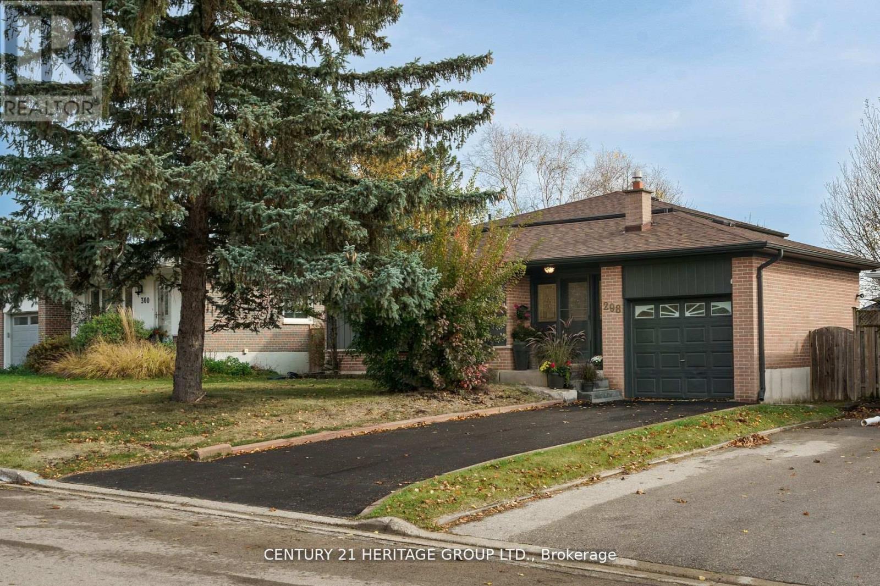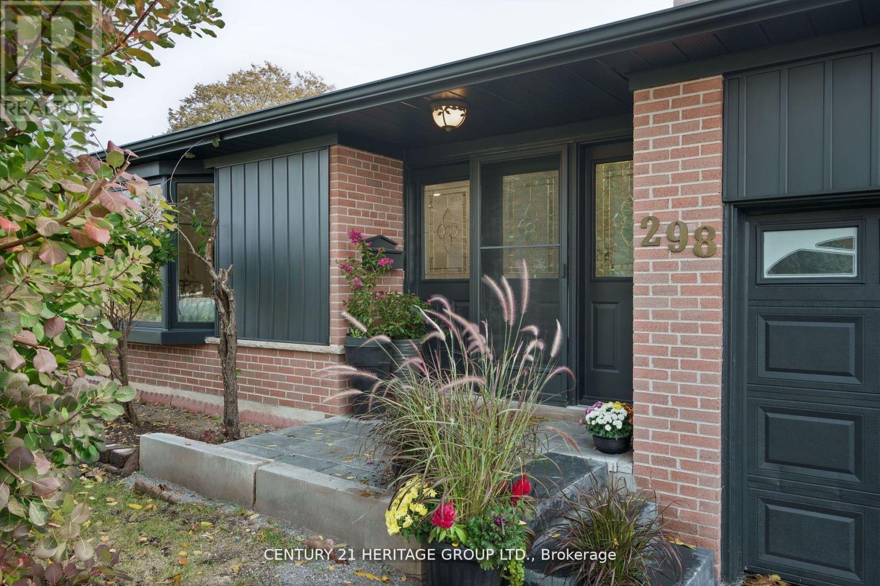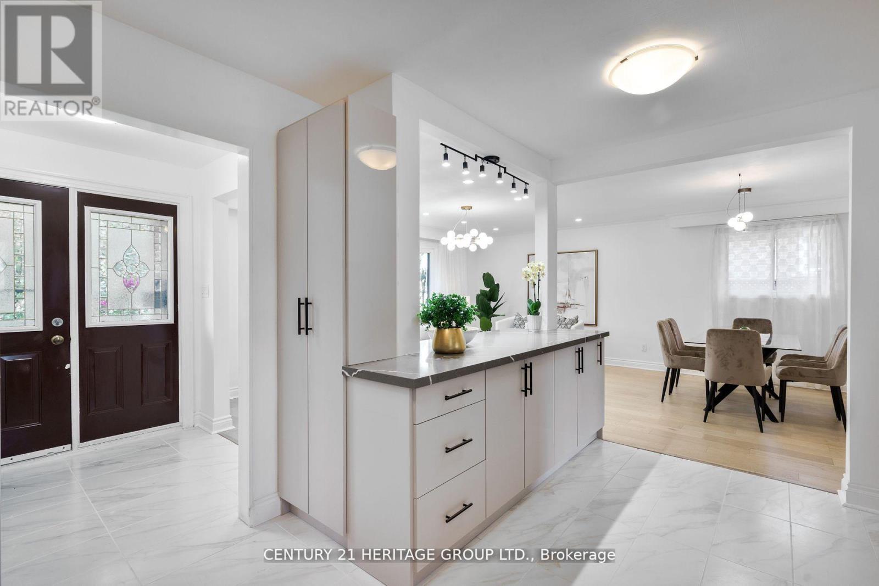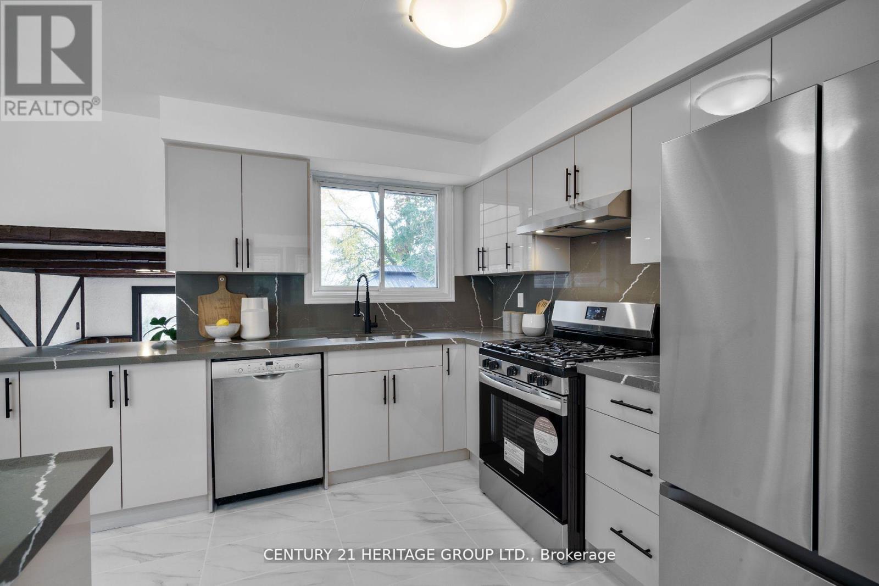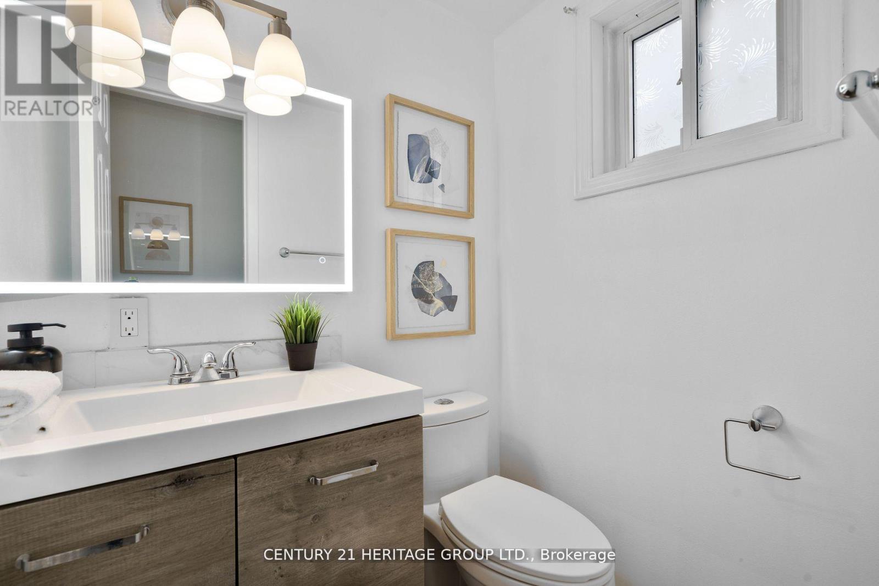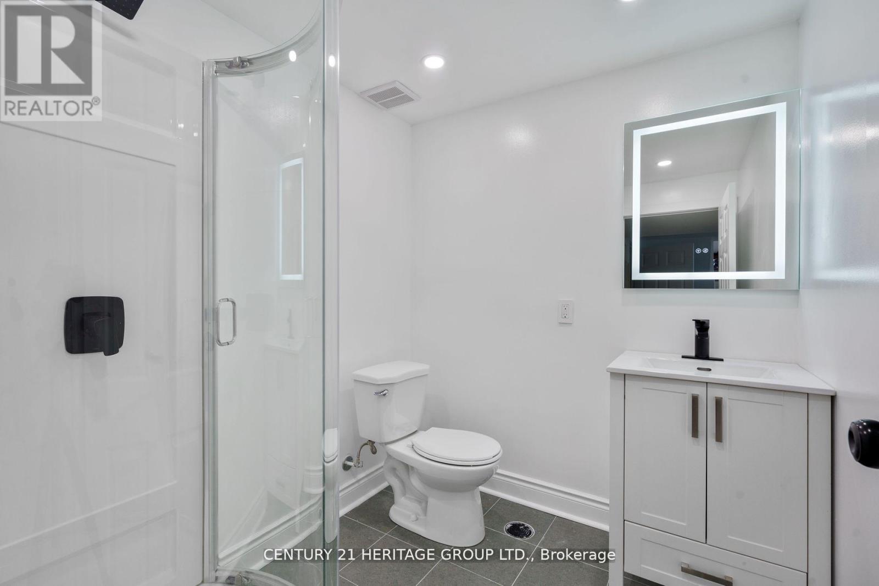5 Bedroom
3 Bathroom
1500 - 2000 sqft
Central Air Conditioning
Forced Air
$1,248,000
Welcome to your dream family home! This charming 4+1 bedroom detached house Overlooking DennisPark, and Tom-Taylor Trail features a bright main floor living room with large windows,creating aninviting atmosphere filled with natural light. The open-concept design seamlessly combines theliving and dining areas, leading to a beautifully updated kitchen equipped with brand newstainlesssteel appliances, including a gas stove and fridgeperfect for the home chef!The fully renovated basement offers additional living space with a second kitchen, one bedroom,aspacious family room, and a modern 3-piece bathroom, making it ideal for extended family. Enjoythetranquility of your backyard, which backs onto a peaceful park, providing a perfect setting foroutdoor fun and relaxation.Located on a quiet street, this home boasts a new roof (2024) and isconveniently situated near shopping plazas, a hospital, schools, and easy access to Highway404. (id:49269)
Property Details
|
MLS® Number
|
N12109161 |
|
Property Type
|
Single Family |
|
Community Name
|
Central Newmarket |
|
AmenitiesNearBy
|
Hospital, Park, Schools |
|
Features
|
In-law Suite |
|
ParkingSpaceTotal
|
3 |
|
ViewType
|
View |
Building
|
BathroomTotal
|
3 |
|
BedroomsAboveGround
|
4 |
|
BedroomsBelowGround
|
1 |
|
BedroomsTotal
|
5 |
|
Appliances
|
Dishwasher, Stove, Window Coverings, Refrigerator |
|
BasementDevelopment
|
Finished |
|
BasementFeatures
|
Apartment In Basement |
|
BasementType
|
N/a (finished) |
|
ConstructionStyleAttachment
|
Detached |
|
ConstructionStyleSplitLevel
|
Backsplit |
|
CoolingType
|
Central Air Conditioning |
|
ExteriorFinish
|
Brick |
|
FlooringType
|
Hardwood, Ceramic, Laminate |
|
FoundationType
|
Brick |
|
HalfBathTotal
|
1 |
|
HeatingFuel
|
Natural Gas |
|
HeatingType
|
Forced Air |
|
SizeInterior
|
1500 - 2000 Sqft |
|
Type
|
House |
|
UtilityWater
|
Municipal Water |
Parking
Land
|
Acreage
|
No |
|
FenceType
|
Fenced Yard |
|
LandAmenities
|
Hospital, Park, Schools |
|
Sewer
|
Sanitary Sewer |
|
SizeDepth
|
140 Ft ,6 In |
|
SizeFrontage
|
50 Ft |
|
SizeIrregular
|
50 X 140.5 Ft |
|
SizeTotalText
|
50 X 140.5 Ft |
Rooms
| Level |
Type |
Length |
Width |
Dimensions |
|
Basement |
Living Room |
3.63 m |
2.71 m |
3.63 m x 2.71 m |
|
Basement |
Bedroom |
3.81 m |
3.01 m |
3.81 m x 3.01 m |
|
Lower Level |
Family Room |
6.89 m |
3.34 m |
6.89 m x 3.34 m |
|
Lower Level |
Bedroom |
3.56 m |
2.89 m |
3.56 m x 2.89 m |
|
Main Level |
Living Room |
5.93 m |
3.29 m |
5.93 m x 3.29 m |
|
Main Level |
Dining Room |
3.64 m |
2.65 m |
3.64 m x 2.65 m |
|
Main Level |
Kitchen |
4.26 m |
3.04 m |
4.26 m x 3.04 m |
|
Upper Level |
Bedroom |
3.82 m |
3.02 m |
3.82 m x 3.02 m |
|
Upper Level |
Bedroom 2 |
3.77 m |
2.69 m |
3.77 m x 2.69 m |
|
Upper Level |
Bedroom 3 |
3.18 m |
2.76 m |
3.18 m x 2.76 m |
Utilities
https://www.realtor.ca/real-estate/28226943/298-roywood-crescent-newmarket-central-newmarket-central-newmarket

