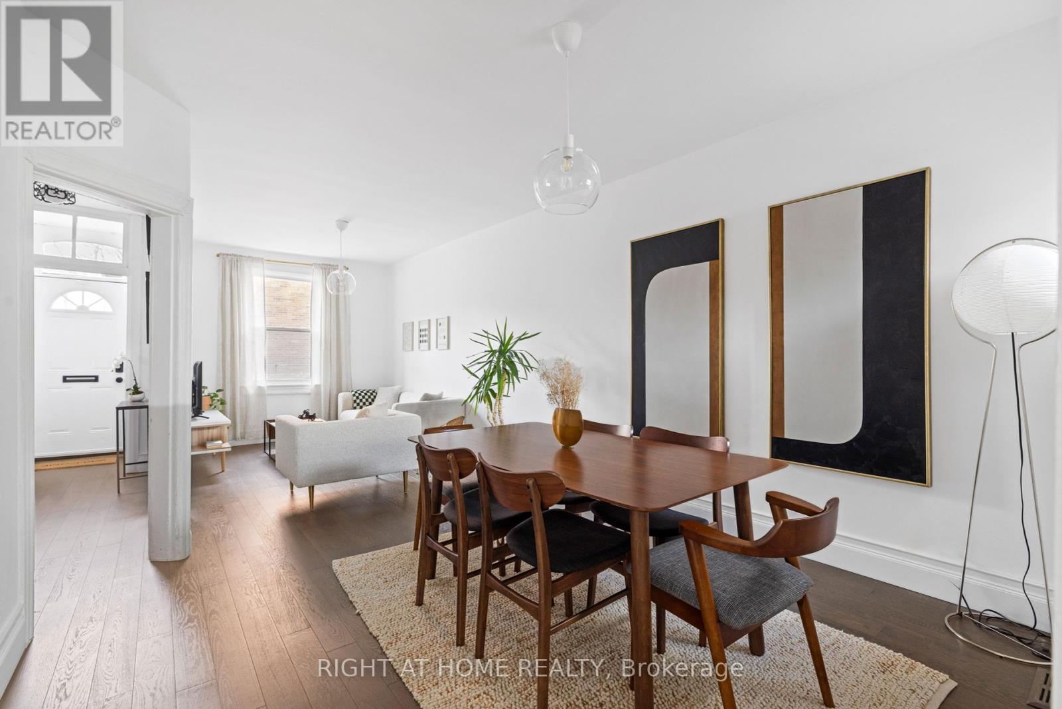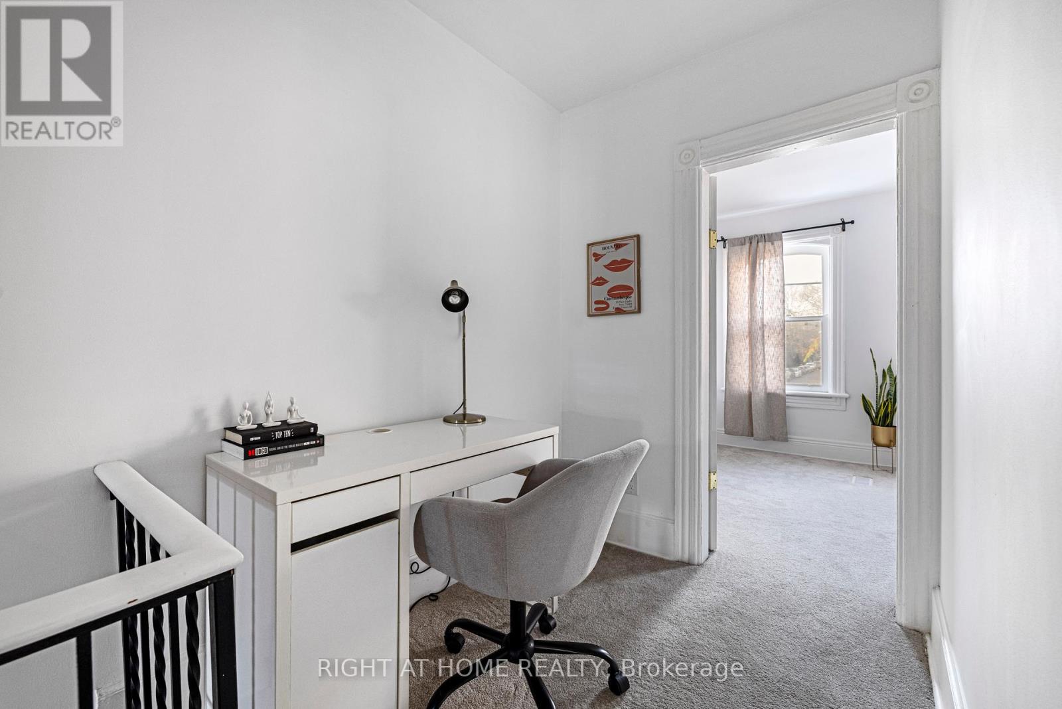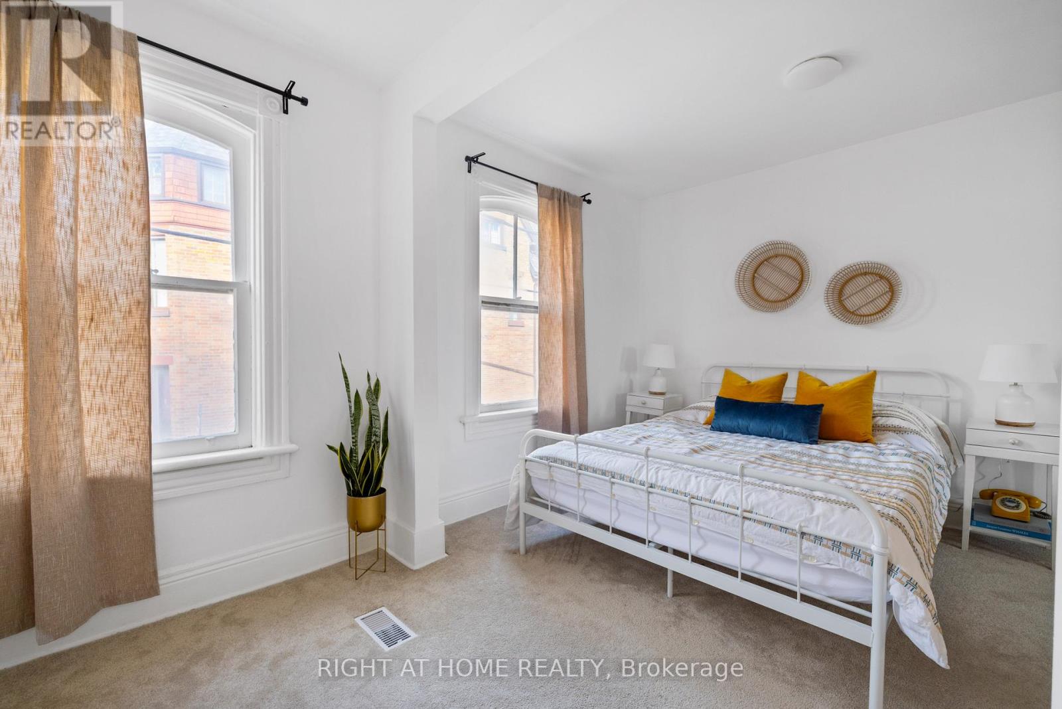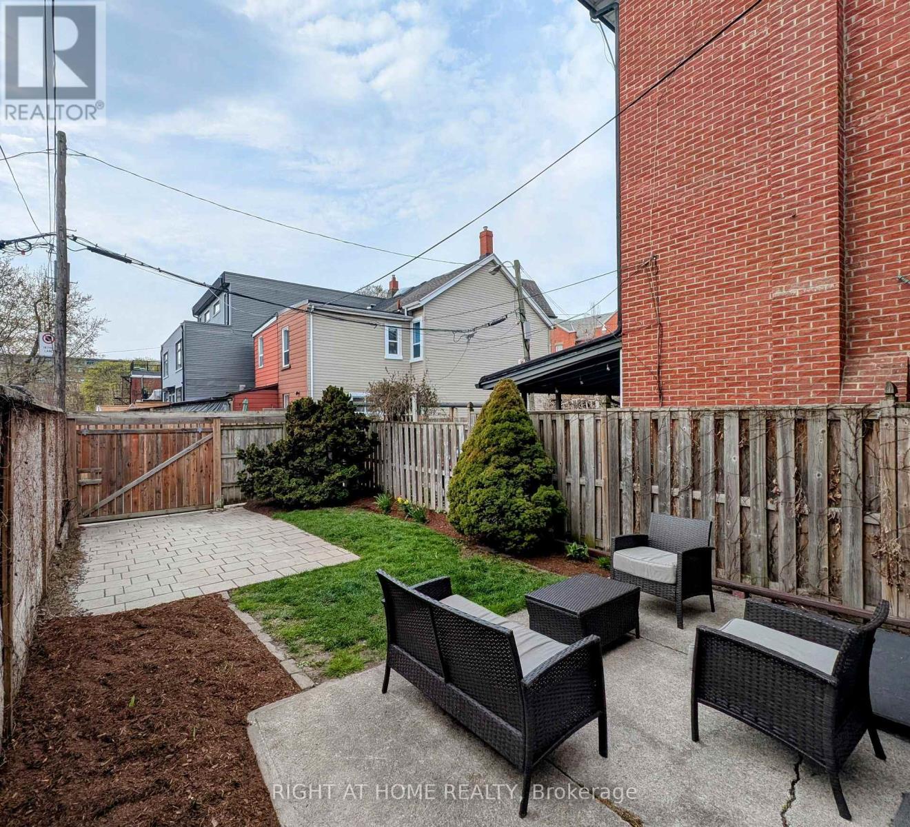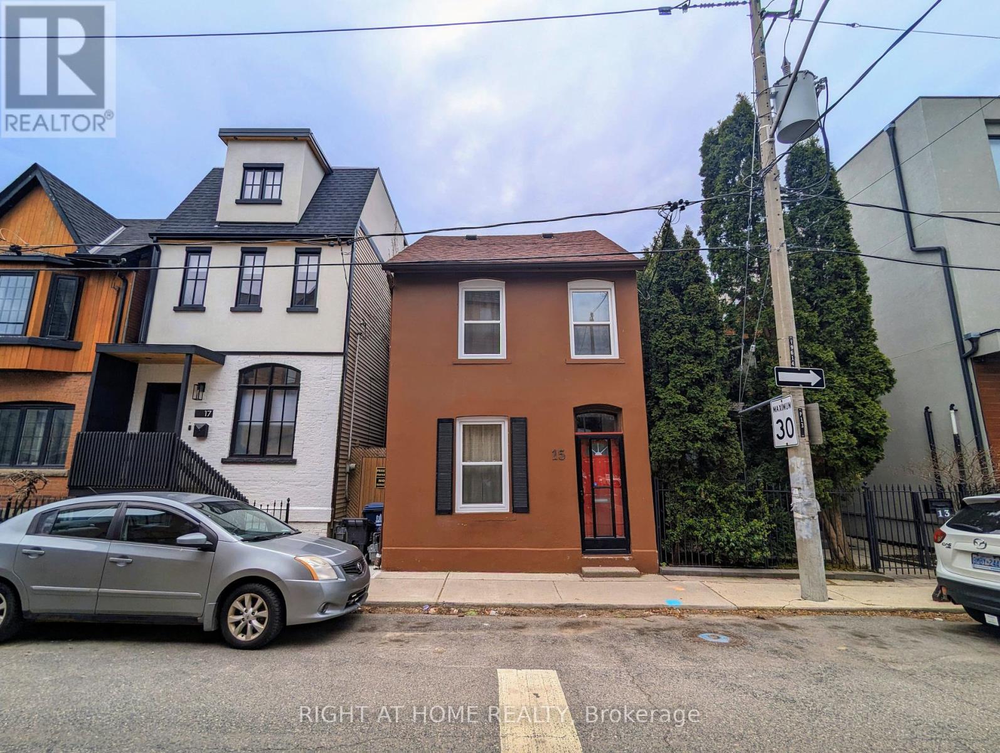3 Bedroom
1 Bathroom
Central Air Conditioning
Forced Air
$1,299,000
Welcome to 15 Kintyre Ave! An impeccably renovated detached home nestled on one of Riverside's most desirable, quiet streets. Extensively updated from 2022 to 2024, this beautiful home now boasts brand-new hardwood flooring, a stylish modern kitchen complete with new appliances, elegant bathroom upgrades featuring new floor tiles and vanity, new windows, and contemporary closet doors throughout. The home's thoughtfully designed layout, enhanced by high ceilings and generous room sizes, ensures comfort and functionality for today's lifestyle. Enjoy the convenience of rear lane parking with an easy-access sliding gate. Situated perfectly between vibrant Leslieville and charming Riverdale, you'll find yourself mere steps away from lush parks including Riverdale Park, Joel Weeks Park, and Jimmie Simpson Park. Top-tier schools such as Riverdale Collegiate Institute, Queen Alexandra Middle School, and Holy Name Catholic School are all within easy reach. Indulge in the eclectic cafes, acclaimed restaurants, and boutique shopping along bustling Queen Street East, or unwind at the iconic Broadview Hotel. Commuting will soon be even more effortless with the upcoming Riverside-Leslieville Ontario Line Station just an 8-minute stroll away.15 Kintyre Ave offers the ideal balance of serene residential comfort and vibrant urban amenities, making it the perfect place to call home. (id:49269)
Property Details
|
MLS® Number
|
E12109320 |
|
Property Type
|
Single Family |
|
Community Name
|
South Riverdale |
|
Features
|
Lane |
|
ParkingSpaceTotal
|
1 |
Building
|
BathroomTotal
|
1 |
|
BedroomsAboveGround
|
3 |
|
BedroomsTotal
|
3 |
|
Appliances
|
Dryer, Microwave, Stove, Washer, Window Coverings, Refrigerator |
|
BasementDevelopment
|
Unfinished |
|
BasementFeatures
|
Walk Out |
|
BasementType
|
N/a (unfinished) |
|
ConstructionStyleAttachment
|
Detached |
|
CoolingType
|
Central Air Conditioning |
|
ExteriorFinish
|
Stucco, Vinyl Siding |
|
FlooringType
|
Hardwood |
|
FoundationType
|
Unknown |
|
HeatingFuel
|
Natural Gas |
|
HeatingType
|
Forced Air |
|
StoriesTotal
|
2 |
|
Type
|
House |
|
UtilityWater
|
Municipal Water |
Parking
Land
|
Acreage
|
No |
|
Sewer
|
Sanitary Sewer |
|
SizeDepth
|
85 Ft ,6 In |
|
SizeFrontage
|
19 Ft ,3 In |
|
SizeIrregular
|
19.3 X 85.5 Ft |
|
SizeTotalText
|
19.3 X 85.5 Ft |
Rooms
| Level |
Type |
Length |
Width |
Dimensions |
|
Second Level |
Primary Bedroom |
4.32 m |
3.35 m |
4.32 m x 3.35 m |
|
Second Level |
Bedroom 2 |
3.81 m |
3.12 m |
3.81 m x 3.12 m |
|
Second Level |
Bedroom 3 |
2.74 m |
2.46 m |
2.74 m x 2.46 m |
|
Basement |
Utility Room |
12.98 m |
4.14 m |
12.98 m x 4.14 m |
|
Main Level |
Living Room |
4.01 m |
2.82 m |
4.01 m x 2.82 m |
|
Main Level |
Dining Room |
3.45 m |
3.4 m |
3.45 m x 3.4 m |
|
Main Level |
Kitchen |
5 m |
3.15 m |
5 m x 3.15 m |
|
Main Level |
Mud Room |
3.1 m |
2.36 m |
3.1 m x 2.36 m |
|
Main Level |
Foyer |
3.23 m |
1.35 m |
3.23 m x 1.35 m |
https://www.realtor.ca/real-estate/28227479/15-kintyre-avenue-toronto-south-riverdale-south-riverdale









