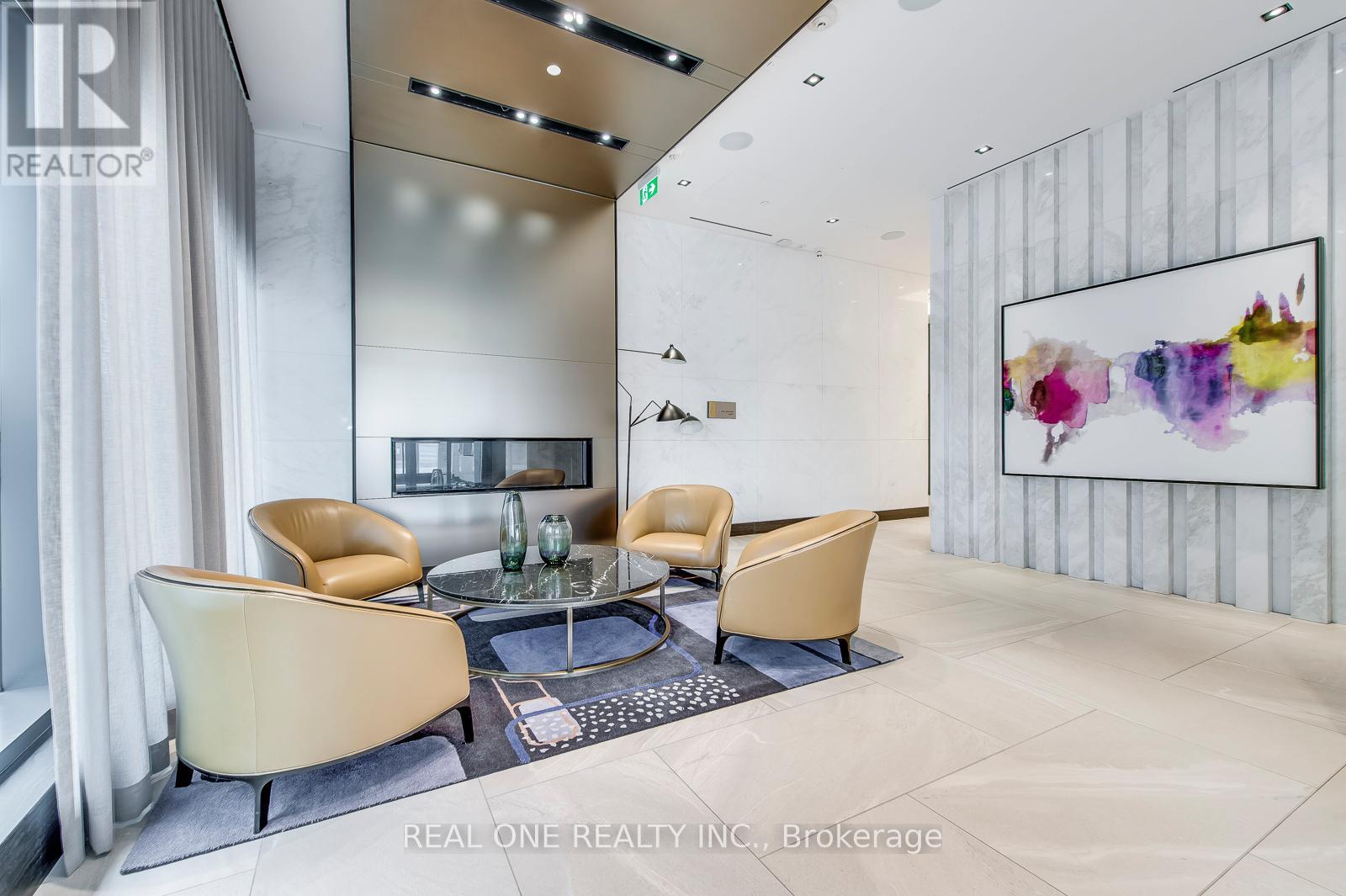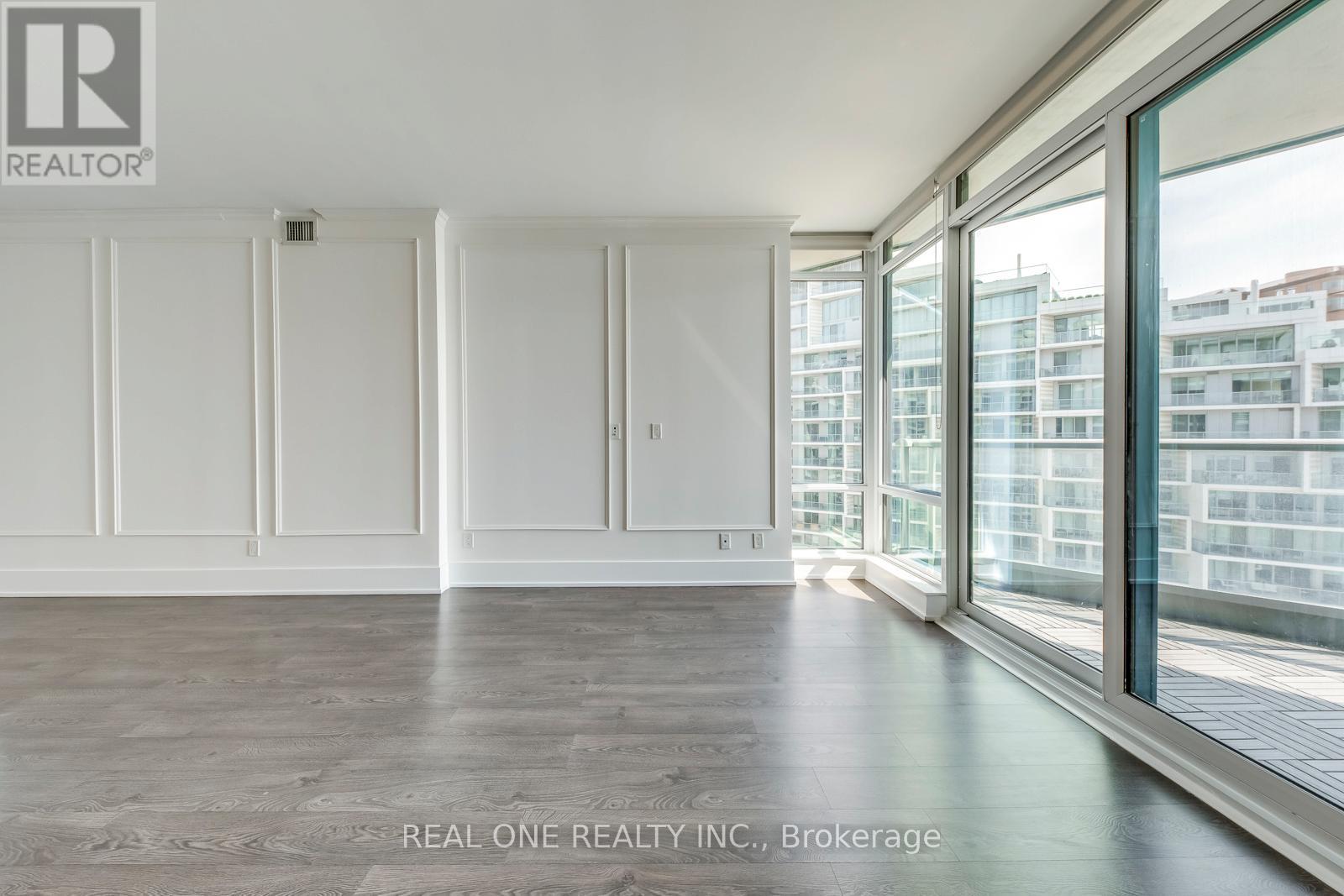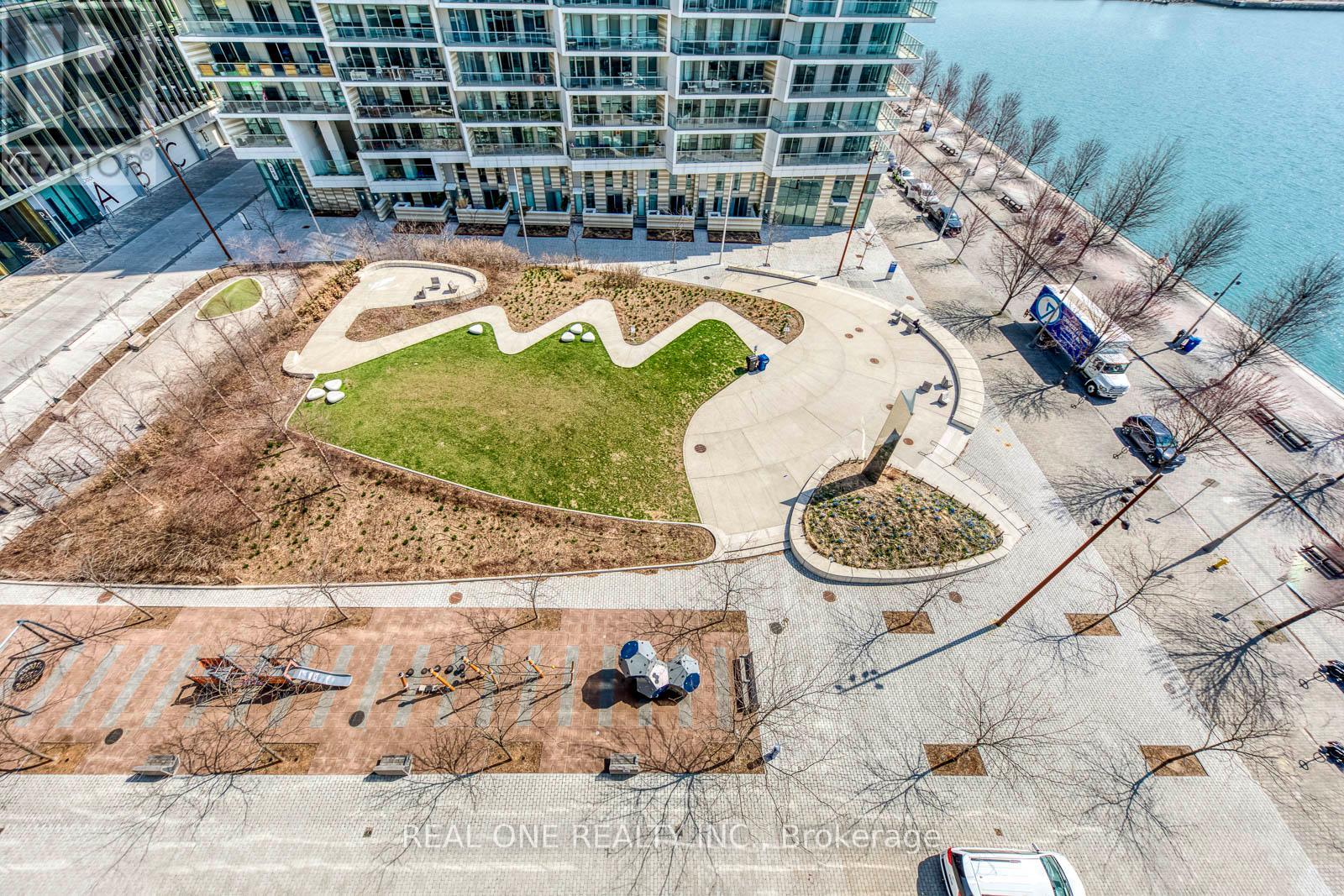2 Bedroom
3 Bathroom
1000 - 1199 sqft
Central Air Conditioning
Forced Air
Waterfront
$1,580,000Maintenance, Common Area Maintenance, Parking
$1,241.94 Monthly
Step into unparalleled luxury in this meticulously upgraded and beautifully designed waterfront condo at the prestigious Tridel Aquavista at Bayside. Welcome to Unit 818 a rare, south-facing suite offering forever unobstructed lake views!Located on the exclusive 8th floor, home to only 12 larger units in the West Tower, this bright and modern suite features two balconies, soaring 9-ft ceilings in the living and dining areas, and a spacious open-concept layout. The entire living area is adorned with custom-designed French-style wall paneling, adding timeless elegance and character.Thousands have been invested in premium builder upgrades, including an extended kitchen with integrated appliances and a striking waterfall central island. The large primary bedroom boasts an oversized walk-in closet and a luxurious 5-piece ensuite. The second bedroom features its own 3-piece ensuite and a walkout to the lakeview balcony ideal for guests or a home office.Enjoy luxury resort-style amenities: an outdoor infinity pool with BBQ area, state-of-the-art gym, yoga and spin studios, party room, billiards, theatre, guest suites, and a 24-hour concierge with parcel room services. Ideally positioned at the waters edge, you're steps to bike paths, Sugar Beach, and the vibrant Queens Quay waterfront.This unit includes one parking spot and one locker.Aquavista is nestled within the vibrant Bayside Community a short walk to downtown, the Distillery District, St. Lawrence Market, George Brown College, the ferry terminal, Loblaws, the new LCBO, and the upcoming Marché Leo grocery store opening soon in the building. Easy access to the Gardiner Expressway and DVP makes commuting effortless.Dont miss your chance to live in one of Torontos most desirable waterfront communities!See multimedia for floor plans and more! (id:49269)
Property Details
|
MLS® Number
|
C12109330 |
|
Property Type
|
Single Family |
|
Community Name
|
Waterfront Communities C8 |
|
CommunityFeatures
|
Pet Restrictions |
|
Easement
|
Other, None |
|
Features
|
Balcony, Carpet Free, In Suite Laundry |
|
ParkingSpaceTotal
|
1 |
|
Structure
|
Patio(s) |
|
ViewType
|
City View, Lake View, Direct Water View |
|
WaterFrontType
|
Waterfront |
Building
|
BathroomTotal
|
3 |
|
BedroomsAboveGround
|
2 |
|
BedroomsTotal
|
2 |
|
Age
|
0 To 5 Years |
|
Amenities
|
Security/concierge, Exercise Centre, Storage - Locker |
|
Appliances
|
Oven - Built-in, Dryer, Washer, Window Coverings |
|
CoolingType
|
Central Air Conditioning |
|
ExteriorFinish
|
Steel |
|
FlooringType
|
Laminate |
|
HalfBathTotal
|
1 |
|
HeatingFuel
|
Electric |
|
HeatingType
|
Forced Air |
|
SizeInterior
|
1000 - 1199 Sqft |
|
Type
|
Apartment |
Parking
Land
Rooms
| Level |
Type |
Length |
Width |
Dimensions |
|
Main Level |
Living Room |
7.19 m |
4.57 m |
7.19 m x 4.57 m |
|
Main Level |
Dining Room |
7.19 m |
4.57 m |
7.19 m x 4.57 m |
|
Main Level |
Kitchen |
7.19 m |
4.57 m |
7.19 m x 4.57 m |
|
Main Level |
Primary Bedroom |
3.66 m |
4.27 m |
3.66 m x 4.27 m |
|
Main Level |
Bedroom 2 |
3.54 m |
3.35 m |
3.54 m x 3.35 m |
|
Main Level |
Laundry Room |
|
|
Measurements not available |
https://www.realtor.ca/real-estate/28227475/818-1-edgewate-drive-toronto-waterfront-communities-waterfront-communities-c8
















































