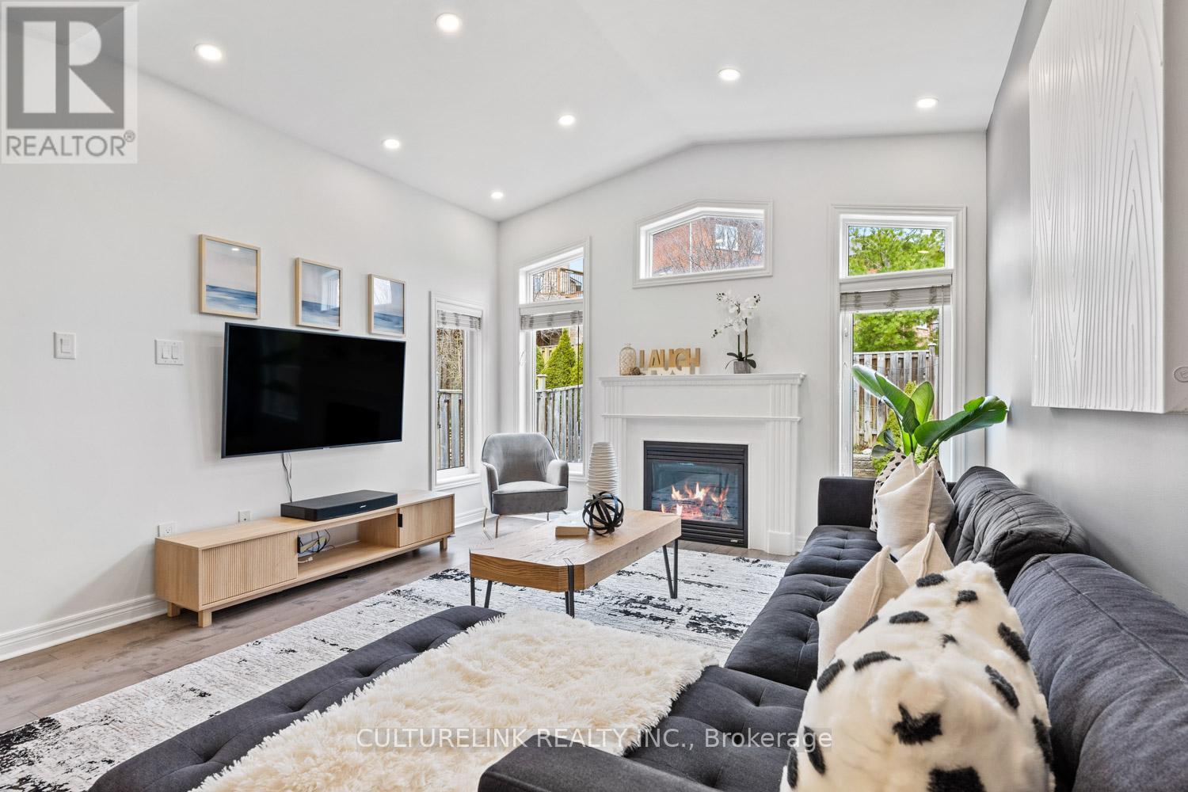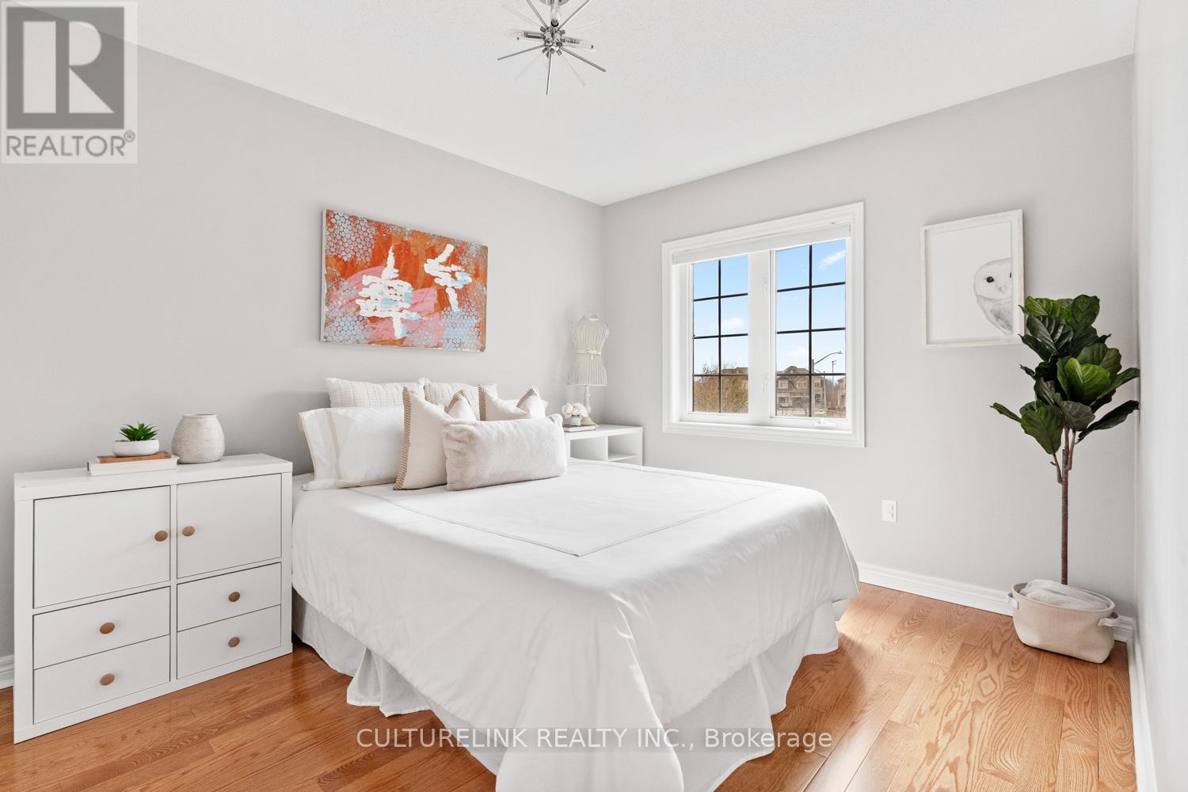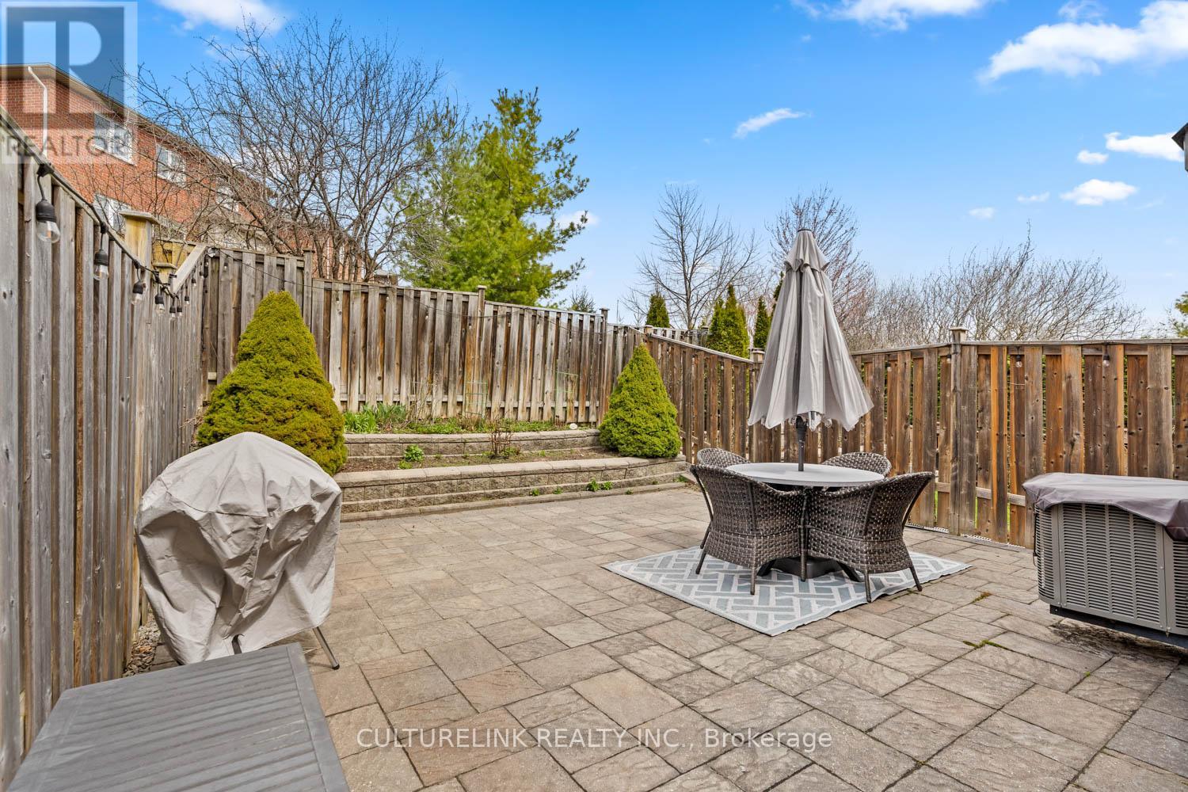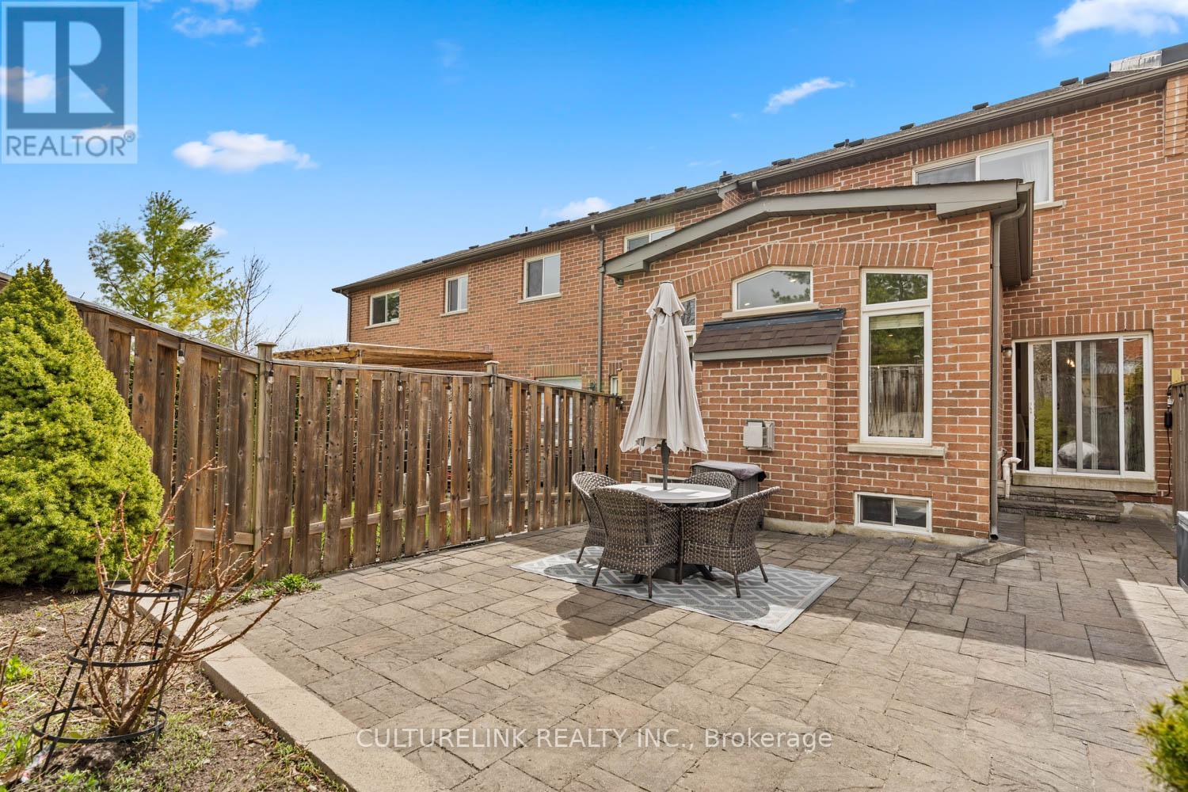4 Bedroom
4 Bathroom
1500 - 2000 sqft
Fireplace
Central Air Conditioning
Forced Air
$998,000
Welcome to this sun-drenched freehold townhouse, nestled on a quiet street in the highly sought-after Westbrook community. This spacious, contemporary home features a proper family room and a beautifully renovated kitchen with quartz countertops and stainless steel appliances. Step outside to a fully fenced, private backyard an entertainers dream! Generous-sized bedrooms offer ample comfort for the whole family. Enjoy the convenience of a built-in garage with direct access to the home. Located in a top-ranking school district, with parks and green spaces just steps away, its the perfect home for young families. Easy access to Yonge Street and Viva transit, plus a short drive to Richmond Hill GO Station, restaurants, cafés, shops, grocery stores, theaters, and major highways. A true gem in an unbeatable location! (id:49269)
Property Details
|
MLS® Number
|
N12109314 |
|
Property Type
|
Single Family |
|
Community Name
|
Westbrook |
|
Features
|
Carpet Free |
|
ParkingSpaceTotal
|
2 |
Building
|
BathroomTotal
|
4 |
|
BedroomsAboveGround
|
3 |
|
BedroomsBelowGround
|
1 |
|
BedroomsTotal
|
4 |
|
Appliances
|
Dishwasher, Dryer, Hood Fan, Stove, Washer, Window Coverings, Refrigerator |
|
BasementDevelopment
|
Finished |
|
BasementType
|
Full (finished) |
|
ConstructionStyleAttachment
|
Attached |
|
CoolingType
|
Central Air Conditioning |
|
ExteriorFinish
|
Brick |
|
FireplacePresent
|
Yes |
|
FlooringType
|
Hardwood, Laminate |
|
FoundationType
|
Poured Concrete |
|
HalfBathTotal
|
1 |
|
HeatingFuel
|
Natural Gas |
|
HeatingType
|
Forced Air |
|
StoriesTotal
|
2 |
|
SizeInterior
|
1500 - 2000 Sqft |
|
Type
|
Row / Townhouse |
|
UtilityWater
|
Municipal Water |
Parking
Land
|
Acreage
|
No |
|
Sewer
|
Sanitary Sewer |
|
SizeDepth
|
115 Ft ,10 In |
|
SizeFrontage
|
20 Ft ,1 In |
|
SizeIrregular
|
20.1 X 115.9 Ft |
|
SizeTotalText
|
20.1 X 115.9 Ft |
Rooms
| Level |
Type |
Length |
Width |
Dimensions |
|
Second Level |
Primary Bedroom |
5.41 m |
3.73 m |
5.41 m x 3.73 m |
|
Second Level |
Bedroom 2 |
3.68 m |
2.92 m |
3.68 m x 2.92 m |
|
Second Level |
Bedroom 3 |
4.47 m |
3 m |
4.47 m x 3 m |
|
Basement |
Recreational, Games Room |
3.94 m |
3.63 m |
3.94 m x 3.63 m |
|
Basement |
Bedroom |
3.68 m |
3.53 m |
3.68 m x 3.53 m |
|
Ground Level |
Living Room |
6.12 m |
2.97 m |
6.12 m x 2.97 m |
|
Ground Level |
Dining Room |
6.12 m |
2.97 m |
6.12 m x 2.97 m |
|
Ground Level |
Kitchen |
5.76 m |
3.04 m |
5.76 m x 3.04 m |
|
Ground Level |
Family Room |
4.77 m |
3.81 m |
4.77 m x 3.81 m |
https://www.realtor.ca/real-estate/28227483/57-cedarcrest-crescent-richmond-hill-westbrook-westbrook

































