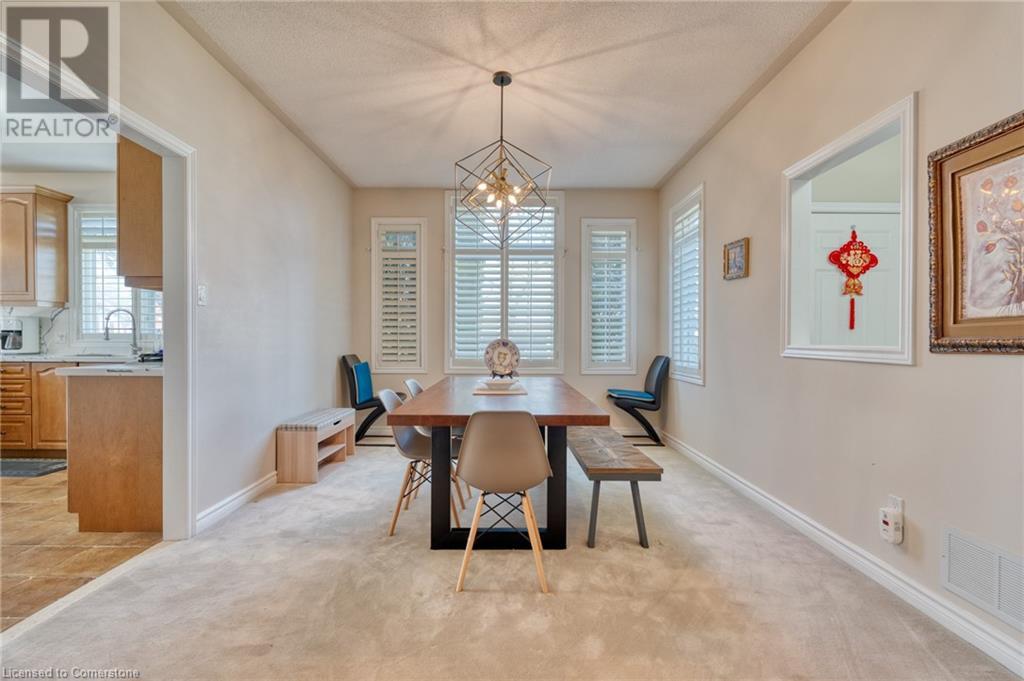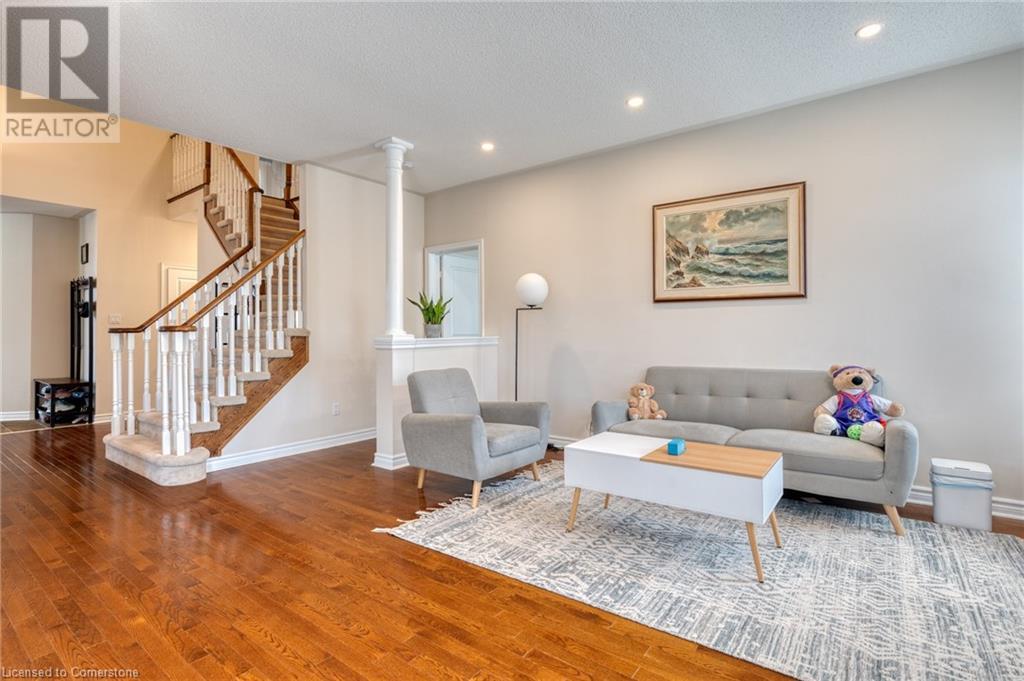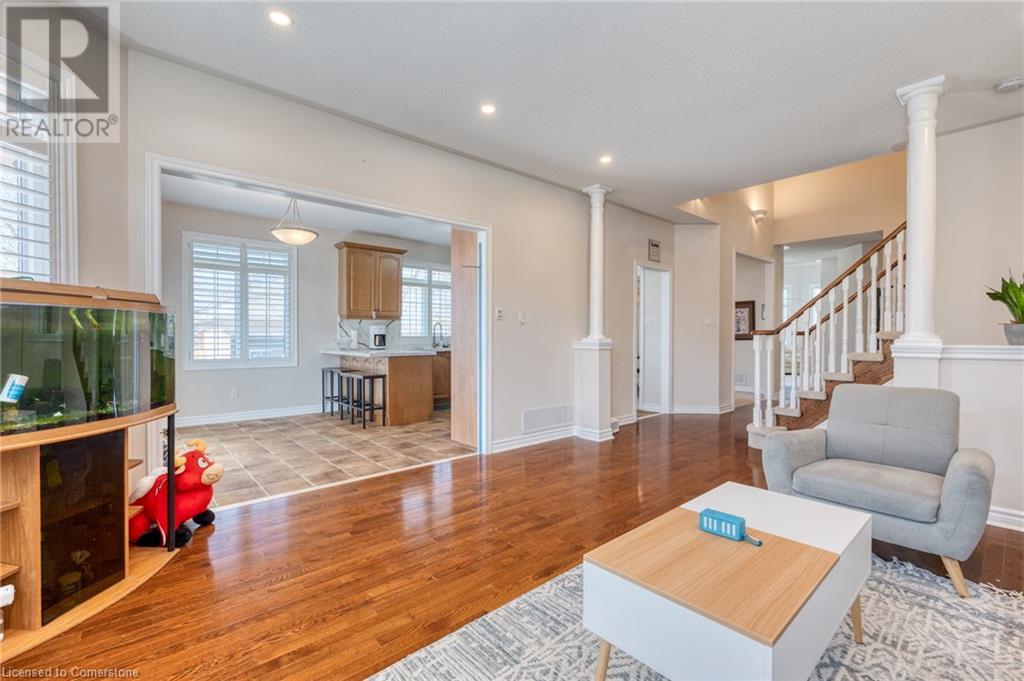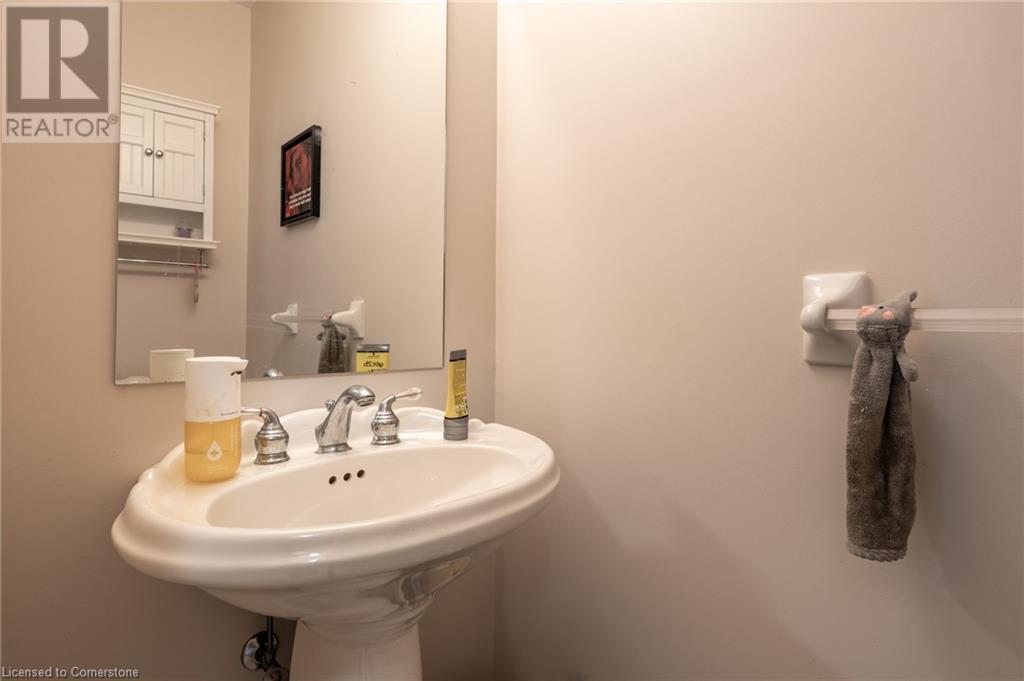416-218-8800
admin@hlfrontier.com
4862 Cherrywood Drive Beamsville, Ontario L0R 1B9
4 Bedroom
3 Bathroom
2339 sqft
Bungalow
Fireplace
Central Air Conditioning
Forced Air
$1,000,000
Welcome to 4862 Cherrywood Drive! This four bedroom, three bathroom home is located in a nice quiet part of Beamsville. Large 2.339 sqft home complete with main floor primary bedroom/ensuite. Located in the heart of Niagara Wine Country, this home is large, nicely appoint brick and siding, high ceilings and private back yard stamped concrete patio. Other features include screened in porch on the second floor, new shingles in 2011, double car garage and large unfinished basement with bathroom rough in! Come and see this well priced home on a 60 x 102 ft lot! Call today, easy to view. (id:49269)
Property Details
| MLS® Number | 40722378 |
| Property Type | Single Family |
| AmenitiesNearBy | Hospital, Park, Place Of Worship, Schools |
| CommunityFeatures | Quiet Area, Community Centre |
| EquipmentType | Water Heater |
| Features | Paved Driveway, Sump Pump |
| ParkingSpaceTotal | 4 |
| RentalEquipmentType | Water Heater |
Building
| BathroomTotal | 3 |
| BedroomsAboveGround | 4 |
| BedroomsTotal | 4 |
| Appliances | Central Vacuum, Garage Door Opener |
| ArchitecturalStyle | Bungalow |
| BasementDevelopment | Unfinished |
| BasementType | Full (unfinished) |
| ConstructedDate | 1999 |
| ConstructionStyleAttachment | Detached |
| CoolingType | Central Air Conditioning |
| ExteriorFinish | Brick |
| FireProtection | Alarm System |
| FireplacePresent | Yes |
| FireplaceTotal | 1 |
| FoundationType | Poured Concrete |
| HalfBathTotal | 1 |
| HeatingFuel | Natural Gas |
| HeatingType | Forced Air |
| StoriesTotal | 1 |
| SizeInterior | 2339 Sqft |
| Type | House |
| UtilityWater | Municipal Water |
Parking
| Attached Garage |
Land
| Acreage | No |
| LandAmenities | Hospital, Park, Place Of Worship, Schools |
| Sewer | Municipal Sewage System |
| SizeDepth | 102 Ft |
| SizeFrontage | 60 Ft |
| SizeTotalText | Under 1/2 Acre |
| ZoningDescription | R3-13 |
Rooms
| Level | Type | Length | Width | Dimensions |
|---|---|---|---|---|
| Second Level | 4pc Bathroom | 8'9'' x 6'1'' | ||
| Second Level | Loft | 8'0'' x 5'7'' | ||
| Second Level | Bedroom | 11'0'' x 9'1'' | ||
| Second Level | Bedroom | 11'8'' x 9'0'' | ||
| Second Level | Bedroom | 11'6'' x 14'1'' | ||
| Basement | Bonus Room | 55'1'' x 38'0'' | ||
| Main Level | 2pc Bathroom | 3'0'' x 6'7'' | ||
| Main Level | Laundry Room | 6'7'' x 8'0'' | ||
| Main Level | 4pc Bathroom | 8'8'' x 7'11'' | ||
| Main Level | Bedroom | 19'0'' x 12'2'' | ||
| Main Level | Family Room | 15'4'' x 13'9'' | ||
| Main Level | Kitchen | 19'4'' x 11'2'' | ||
| Main Level | Dining Room | 11'2'' x 13'7'' | ||
| Main Level | Living Room | 14'7'' x 14'6'' |
https://www.realtor.ca/real-estate/28227439/4862-cherrywood-drive-beamsville
Interested?
Contact us for more information






































