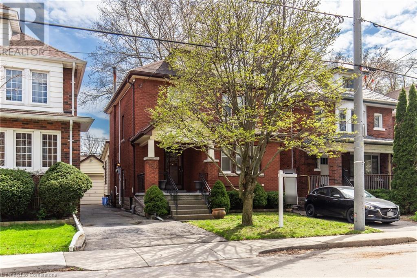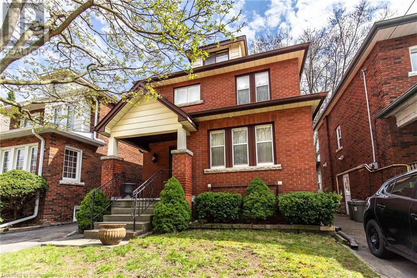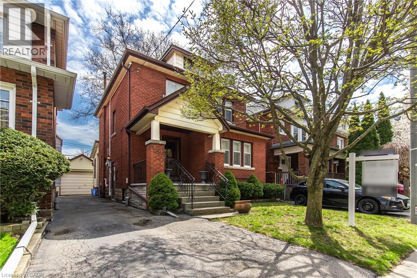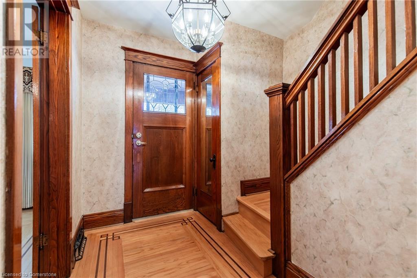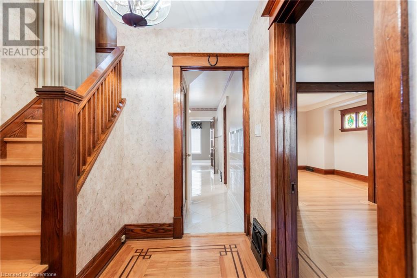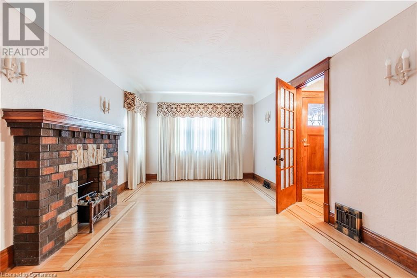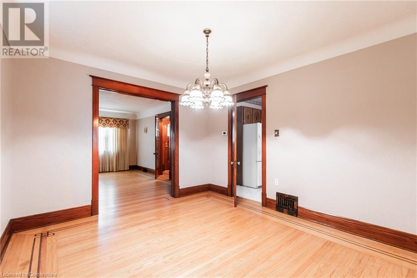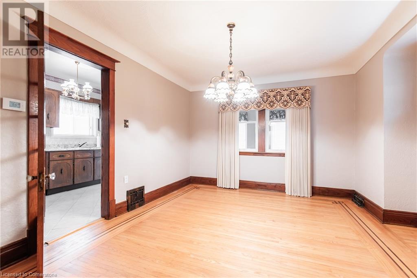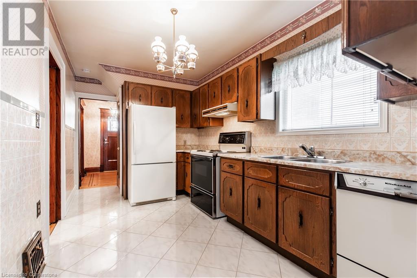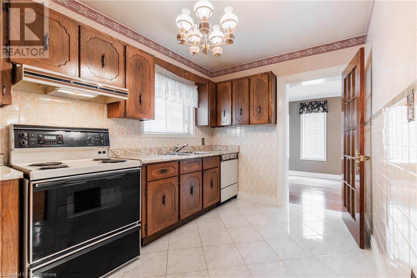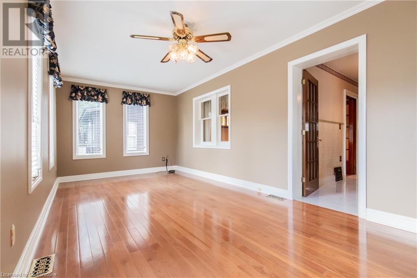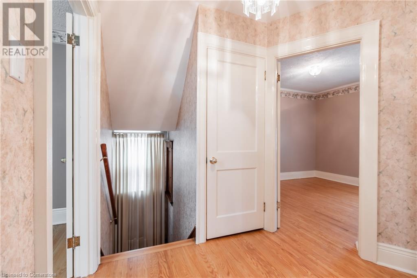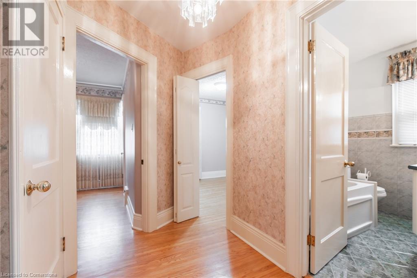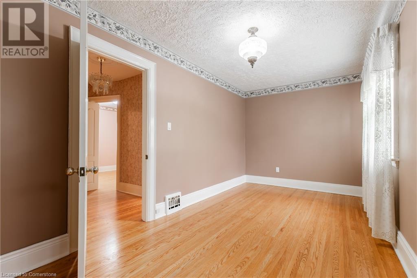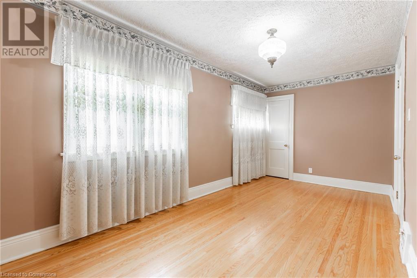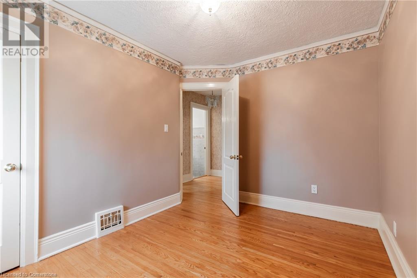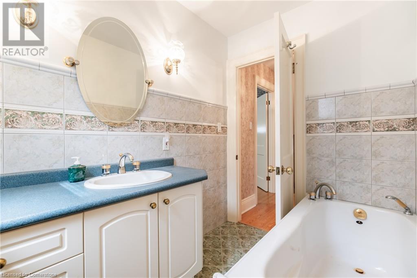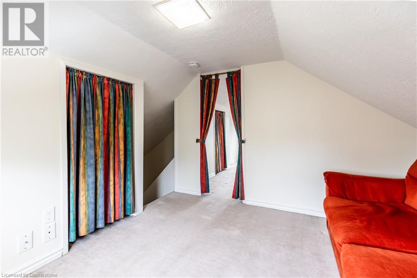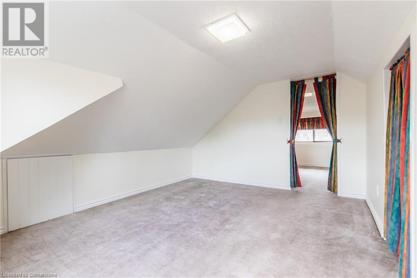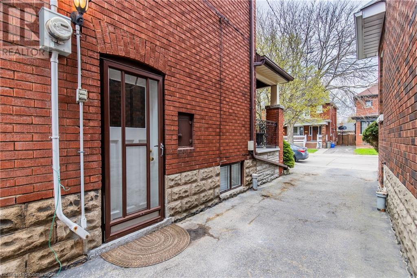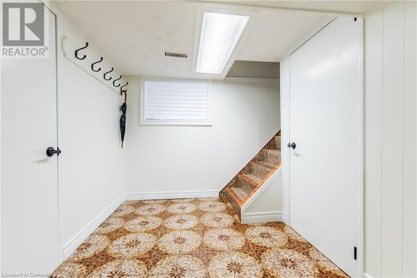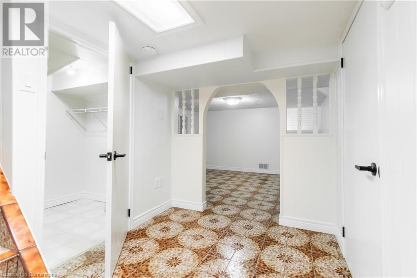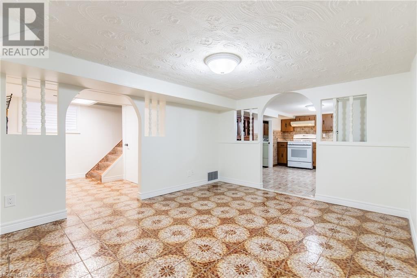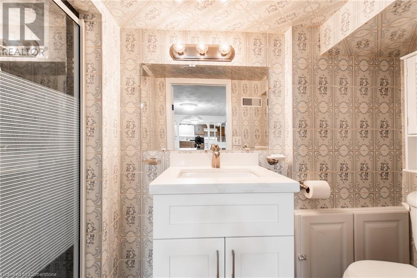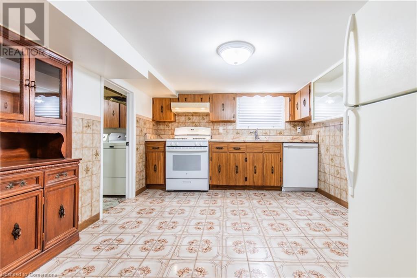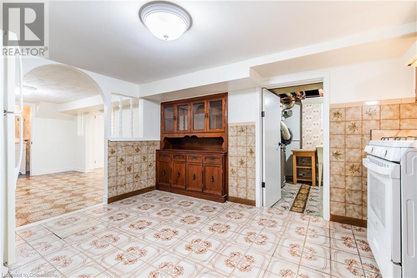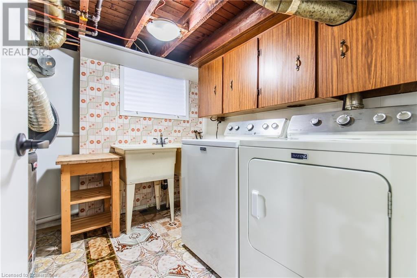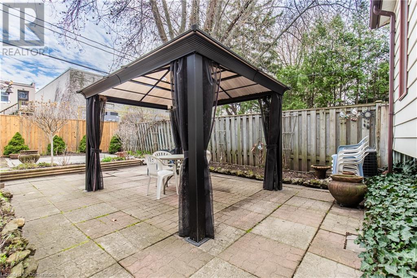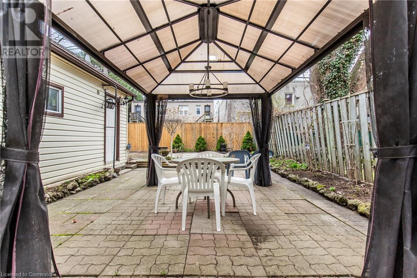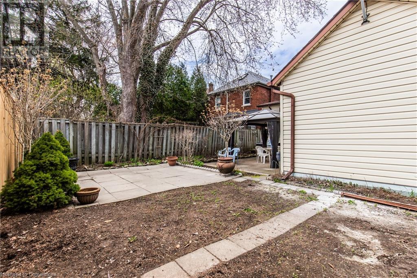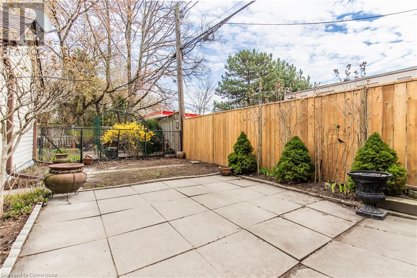416-218-8800
admin@hlfrontier.com
151 Arkell Street Hamilton, Ontario L8S 1N9
5 Bedroom
2 Bathroom
1700 sqft
Central Air Conditioning
Forced Air
$949,900
Situated on a quiet, established street near McMaster University, this charming 2.5-storey home is full of character and original details. With its classic brick exterior, spacious front porch, and mature trees, it offers timeless curb appeal. Inside, you'll find a warm and inviting atmosphere with original hardwood floors, detailed trim work, and vintage touches throughout. The layout includes generous principal rooms, a traditional kitchen, and a cozy third-floor loft that adds extra living space or storage potential. Perfect for those who appreciate the charm of an older home in a prime West Hamilton location. (id:49269)
Open House
This property has open houses!
May
18
Sunday
Starts at:
2:00 pm
Ends at:4:00 pm
Property Details
| MLS® Number | 40715686 |
| Property Type | Single Family |
| AmenitiesNearBy | Hospital, Place Of Worship, Public Transit, Schools |
| CommunityFeatures | School Bus |
| ParkingSpaceTotal | 2 |
Building
| BathroomTotal | 2 |
| BedroomsAboveGround | 5 |
| BedroomsTotal | 5 |
| Appliances | Dishwasher, Dryer, Refrigerator, Stove, Washer |
| BasementDevelopment | Finished |
| BasementType | Full (finished) |
| ConstructionMaterial | Concrete Block, Concrete Walls |
| ConstructionStyleAttachment | Detached |
| CoolingType | Central Air Conditioning |
| ExteriorFinish | Brick, Brick Veneer, Concrete |
| FoundationType | Block |
| HeatingType | Forced Air |
| StoriesTotal | 3 |
| SizeInterior | 1700 Sqft |
| Type | House |
| UtilityWater | Municipal Water |
Parking
| Detached Garage |
Land
| AccessType | Highway Access |
| Acreage | No |
| LandAmenities | Hospital, Place Of Worship, Public Transit, Schools |
| Sewer | Municipal Sewage System |
| SizeDepth | 97 Ft |
| SizeFrontage | 30 Ft |
| SizeTotalText | Under 1/2 Acre |
| ZoningDescription | C/s-1361 |
Rooms
| Level | Type | Length | Width | Dimensions |
|---|---|---|---|---|
| Second Level | 3pc Bathroom | Measurements not available | ||
| Second Level | Bedroom | 8'4'' x 10'2'' | ||
| Second Level | Bedroom | 10'4'' x 8'5'' | ||
| Second Level | Primary Bedroom | 8'1'' x 16'5'' | ||
| Third Level | Bedroom | 9'8'' x 10'3'' | ||
| Third Level | Bedroom | 12'2'' x 10'2'' | ||
| Basement | Laundry Room | Measurements not available | ||
| Basement | Dining Room | 10'2'' x 12'1'' | ||
| Basement | Eat In Kitchen | 10'4'' x 12'9'' | ||
| Basement | 3pc Bathroom | Measurements not available | ||
| Main Level | Sunroom | 9'10'' x 21'1'' | ||
| Main Level | Kitchen | 8'0'' x 13'3'' | ||
| Main Level | Dining Room | 11'0'' x 13'0'' | ||
| Main Level | Family Room | 11'0'' x 16'4'' | ||
| Main Level | Foyer | 4'9'' x 8'5'' |
https://www.realtor.ca/real-estate/28227835/151-arkell-street-hamilton
Interested?
Contact us for more information

