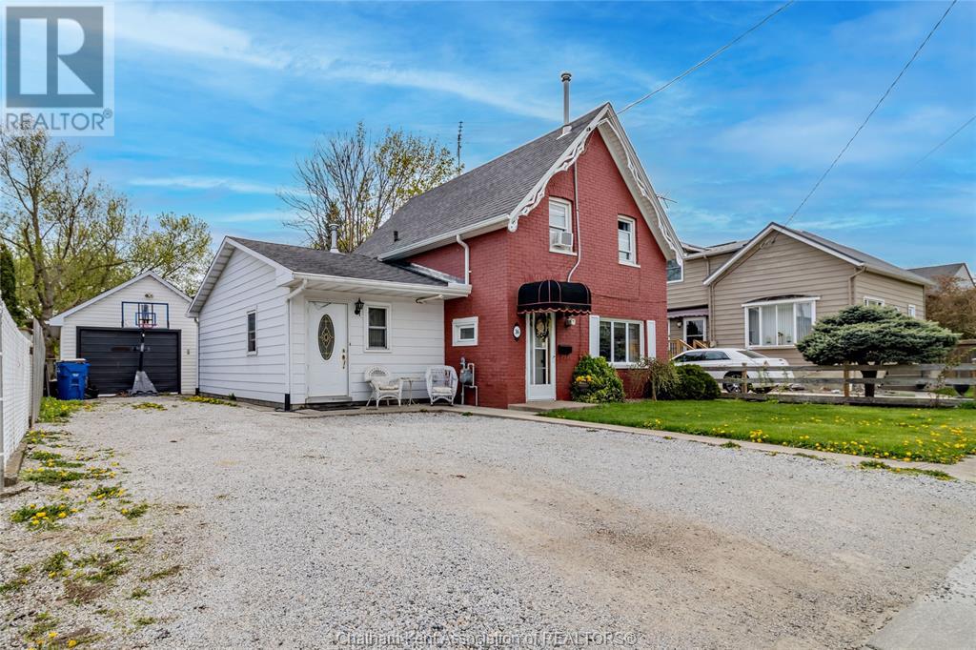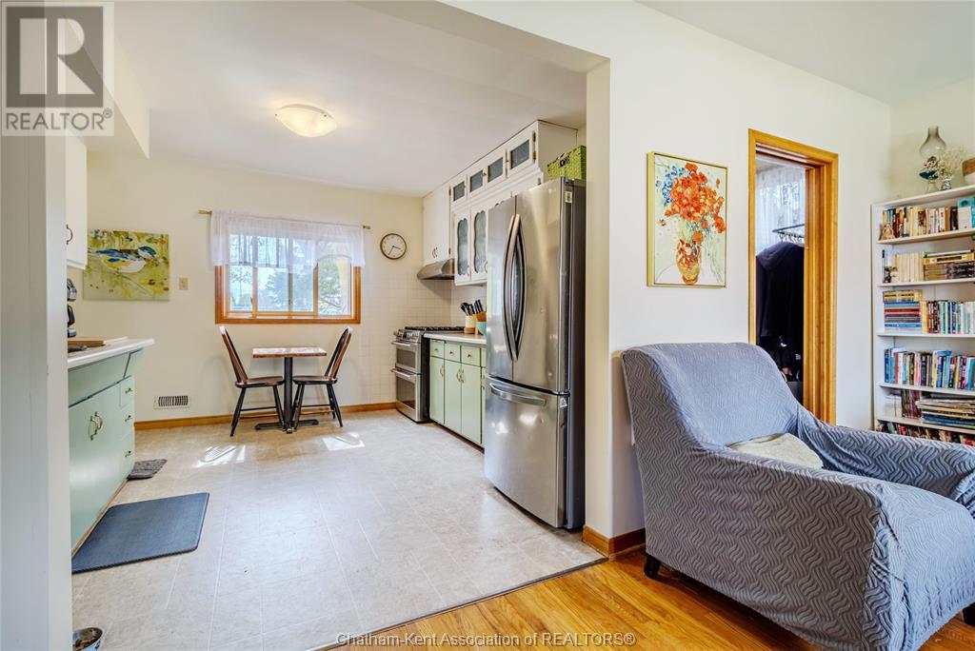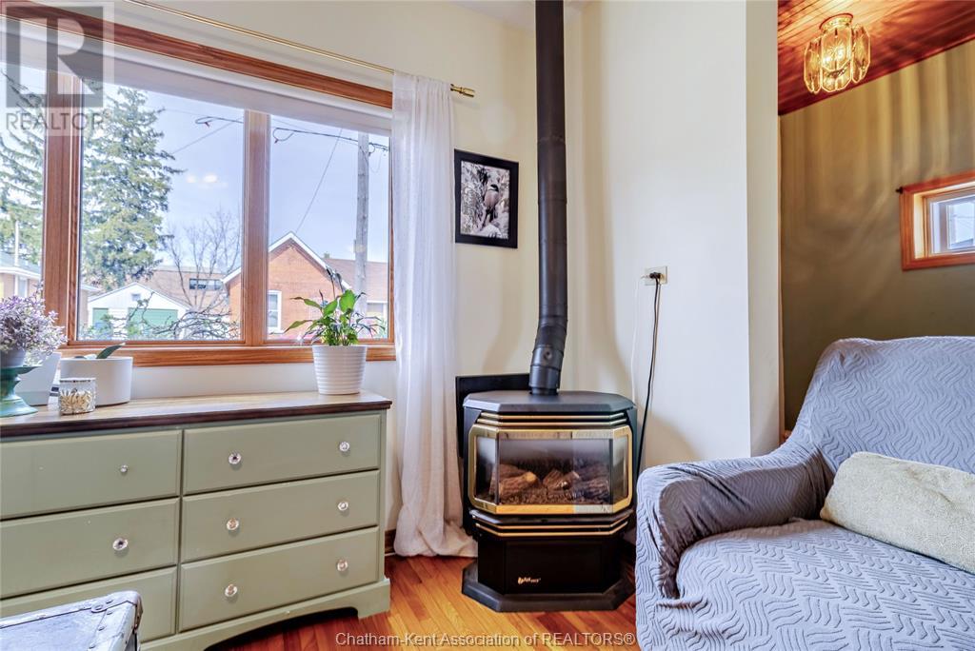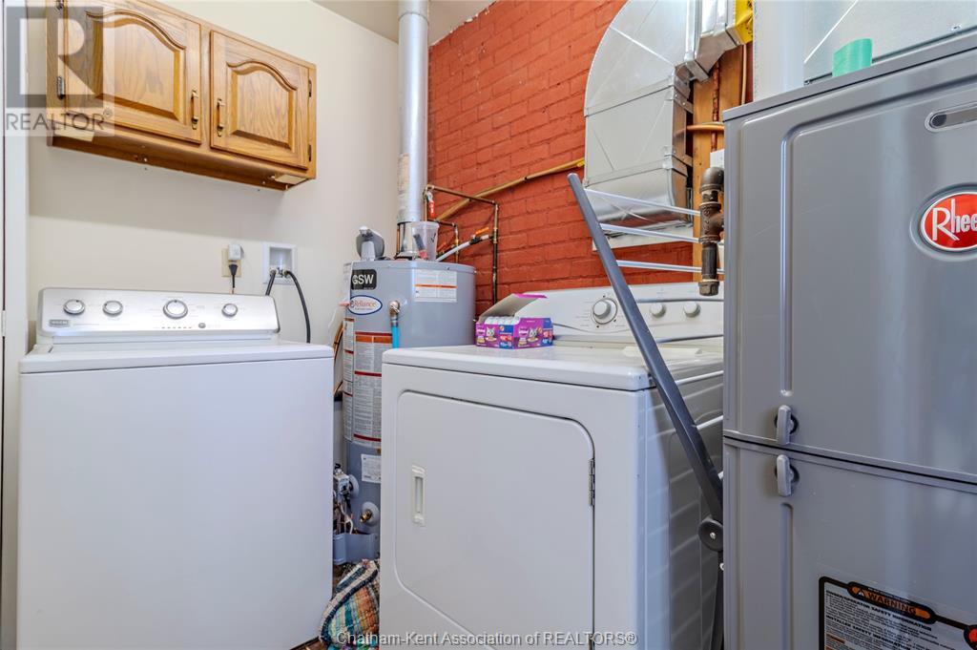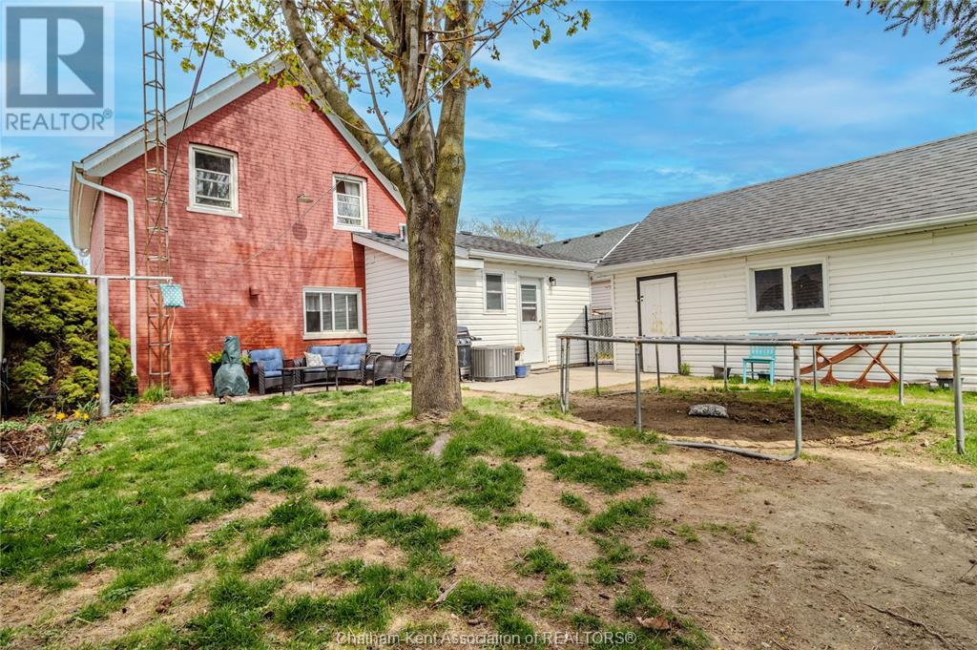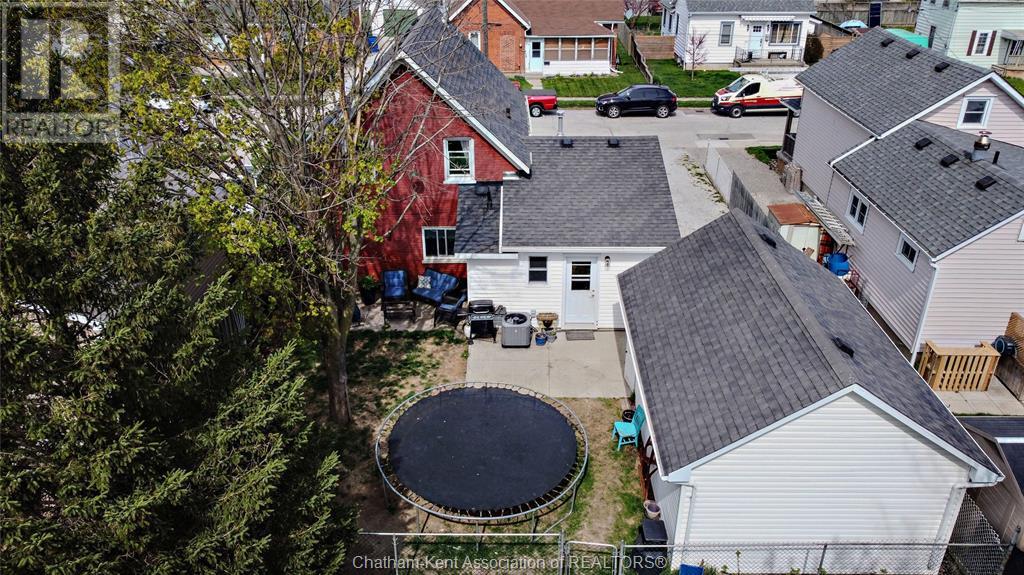2 Bedroom
2 Bathroom
1203 sqft
Fireplace
Central Air Conditioning, Fully Air Conditioned
Forced Air, Furnace
Landscaped
$359,900
This lovely, well-cared-for family home in a great location is on the market waiting for its next owner to fall in love with it. On the main level, as you walk in, you will see a multi-purpose Den connected to a beautiful 3pc Bathroom with stand-up shower. Also on this floor is the laundry room, Kitchen that opens to the living room featuring an NG fireplace, connected to an office (currently used as a bedroom). Ascending the classic staircase to the second floor, you will find 2 good-sized Bedrooms and a 3pc Bath. Updates include roof, windows, furnace and A/C. Outside is a detached garage and fenced-in yard that opens to a large green space. This home is located in central Chatham, just a 5 min. walk to CKHA or “The Pines.” (id:49269)
Property Details
|
MLS® Number
|
25010343 |
|
Property Type
|
Single Family |
|
Features
|
Double Width Or More Driveway, Gravel Driveway |
Building
|
BathroomTotal
|
2 |
|
BedroomsAboveGround
|
2 |
|
BedroomsTotal
|
2 |
|
Appliances
|
Dryer, Washer |
|
ConstructedDate
|
1960 |
|
ConstructionStyleAttachment
|
Detached |
|
CoolingType
|
Central Air Conditioning, Fully Air Conditioned |
|
ExteriorFinish
|
Aluminum/vinyl, Brick |
|
FireplaceFuel
|
Gas |
|
FireplacePresent
|
Yes |
|
FireplaceType
|
Direct Vent |
|
FlooringType
|
Carpeted, Hardwood, Laminate, Cushion/lino/vinyl |
|
FoundationType
|
Concrete |
|
HeatingFuel
|
Natural Gas |
|
HeatingType
|
Forced Air, Furnace |
|
StoriesTotal
|
2 |
|
SizeInterior
|
1203 Sqft |
|
TotalFinishedArea
|
1203 Sqft |
|
Type
|
House |
Parking
Land
|
Acreage
|
No |
|
FenceType
|
Fence |
|
LandscapeFeatures
|
Landscaped |
|
SizeIrregular
|
50x76.25 |
|
SizeTotalText
|
50x76.25 |
|
ZoningDescription
|
Res |
Rooms
| Level |
Type |
Length |
Width |
Dimensions |
|
Second Level |
Primary Bedroom |
14 ft ,8 in |
10 ft ,11 in |
14 ft ,8 in x 10 ft ,11 in |
|
Second Level |
Bedroom |
7 ft ,5 in |
12 ft ,10 in |
7 ft ,5 in x 12 ft ,10 in |
|
Second Level |
3pc Bathroom |
7 ft ,8 in |
8 ft ,11 in |
7 ft ,8 in x 8 ft ,11 in |
|
Main Level |
Storage |
2 ft ,5 in |
4 ft ,5 in |
2 ft ,5 in x 4 ft ,5 in |
|
Main Level |
Living Room |
15 ft ,3 in |
11 ft ,11 in |
15 ft ,3 in x 11 ft ,11 in |
|
Main Level |
Laundry Room |
7 ft ,2 in |
9 ft ,6 in |
7 ft ,2 in x 9 ft ,6 in |
|
Main Level |
Kitchen |
11 ft ,10 in |
11 ft ,7 in |
11 ft ,10 in x 11 ft ,7 in |
|
Main Level |
Den |
12 ft ,1 in |
25 ft ,5 in |
12 ft ,1 in x 25 ft ,5 in |
|
Main Level |
Bedroom |
5 ft ,8 in |
11 ft ,7 in |
5 ft ,8 in x 11 ft ,7 in |
|
Main Level |
3pc Bathroom |
7 ft |
8 ft ,10 in |
7 ft x 8 ft ,10 in |
https://www.realtor.ca/real-estate/28228047/36-ingram-street-chatham

