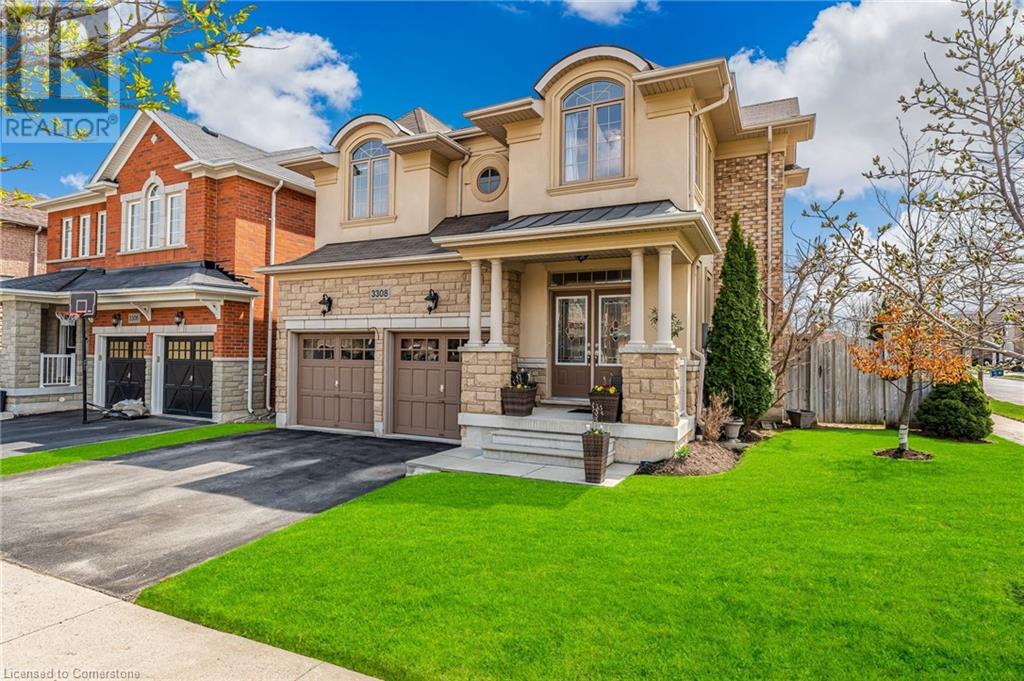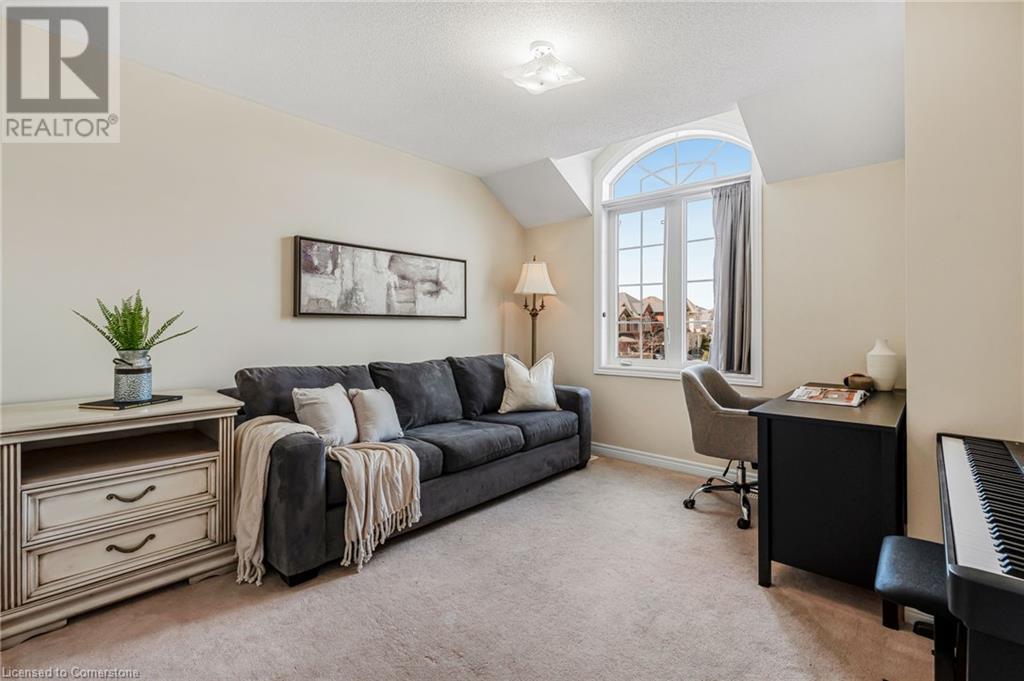4 Bedroom
4 Bathroom
3209 sqft
2 Level
Central Air Conditioning
Forced Air
$1,488,000
Welcome to this beautifully appointed 3+1 bedroom, 3.5 bathroom corner home in the heart of Alton Village, offering over 3,200 sq. ft. of finished living space! Designed with family living in mind, this spacious home features a grand open-to-below staircase, soaring nine-foot ceilings, and elegant crown moulding throughout the main floor. The main level offers a bright layout with a custom 12-foot window addition—a builder upgrade that floods the space with natural light. Upstairs, you’ll find three generously sized bedrooms and two full bathrooms, while the fully finished in-law suite in the basement offers its own kitchen, laundry, bedroom, and bathroom—perfect for extended family or rental potential. Additional features include a two-car garage, premium corner lot, and unbeatable location—just a short walk to daycares, top-rated Catholic and public schools, Walmart, parks, and every essential amenity. Don’t miss this rare opportunity to own a versatile, luxurious home in one of Burlington’s most sought-after neighbourhoods! (id:49269)
Property Details
|
MLS® Number
|
40722266 |
|
Property Type
|
Single Family |
|
AmenitiesNearBy
|
Golf Nearby, Hospital, Place Of Worship, Schools, Shopping |
|
CommunityFeatures
|
Quiet Area |
|
EquipmentType
|
Water Heater |
|
Features
|
Conservation/green Belt, Automatic Garage Door Opener, In-law Suite |
|
ParkingSpaceTotal
|
4 |
|
RentalEquipmentType
|
Water Heater |
Building
|
BathroomTotal
|
4 |
|
BedroomsAboveGround
|
3 |
|
BedroomsBelowGround
|
1 |
|
BedroomsTotal
|
4 |
|
Appliances
|
Central Vacuum, Dishwasher, Refrigerator, Washer, Window Coverings, Garage Door Opener |
|
ArchitecturalStyle
|
2 Level |
|
BasementDevelopment
|
Finished |
|
BasementType
|
Full (finished) |
|
ConstructionStyleAttachment
|
Detached |
|
CoolingType
|
Central Air Conditioning |
|
ExteriorFinish
|
Brick, Stucco |
|
FoundationType
|
Block |
|
HalfBathTotal
|
1 |
|
HeatingType
|
Forced Air |
|
StoriesTotal
|
2 |
|
SizeInterior
|
3209 Sqft |
|
Type
|
House |
|
UtilityWater
|
Municipal Water |
Parking
Land
|
AccessType
|
Highway Nearby |
|
Acreage
|
No |
|
LandAmenities
|
Golf Nearby, Hospital, Place Of Worship, Schools, Shopping |
|
Sewer
|
Municipal Sewage System |
|
SizeDepth
|
85 Ft |
|
SizeFrontage
|
49 Ft |
|
SizeTotalText
|
Under 1/2 Acre |
|
ZoningDescription
|
Ral1 |
Rooms
| Level |
Type |
Length |
Width |
Dimensions |
|
Second Level |
Laundry Room |
|
|
11'2'' x 6'0'' |
|
Second Level |
4pc Bathroom |
|
|
Measurements not available |
|
Second Level |
Bedroom |
|
|
12'0'' x 11'0'' |
|
Second Level |
Bedroom |
|
|
11'2'' x 14'4'' |
|
Second Level |
5pc Bathroom |
|
|
Measurements not available |
|
Second Level |
Primary Bedroom |
|
|
16'0'' x 15'0'' |
|
Lower Level |
3pc Bathroom |
|
|
Measurements not available |
|
Lower Level |
Bedroom |
|
|
8'6'' x 12'0'' |
|
Main Level |
2pc Bathroom |
|
|
Measurements not available |
|
Main Level |
Kitchen |
|
|
8'0'' x 13'0'' |
|
Main Level |
Dining Room |
|
|
7'10'' x 13'0'' |
|
Main Level |
Living Room |
|
|
20'6'' x 14'6'' |
https://www.realtor.ca/real-estate/28227946/3308-granite-gate-burlington




















































