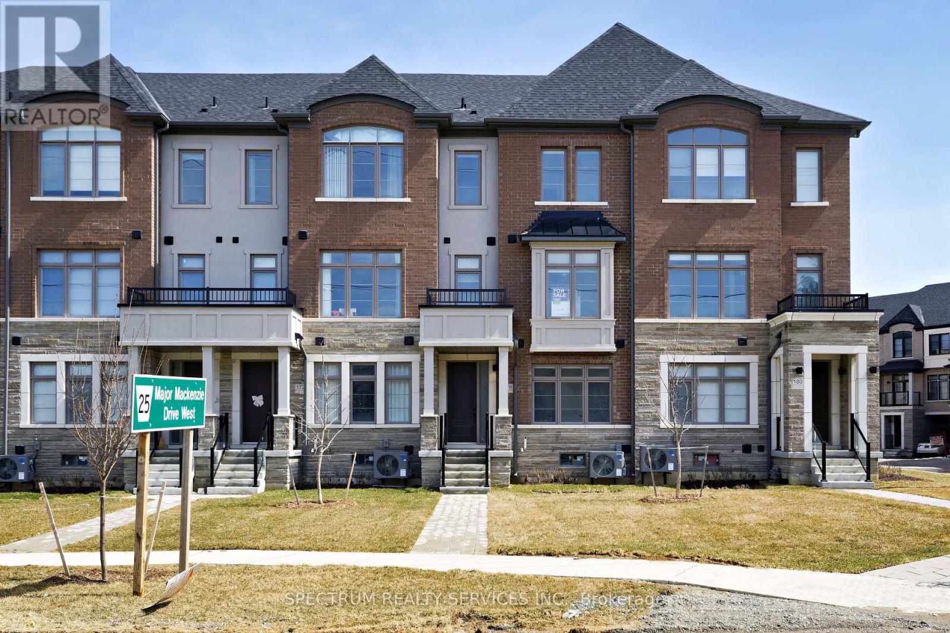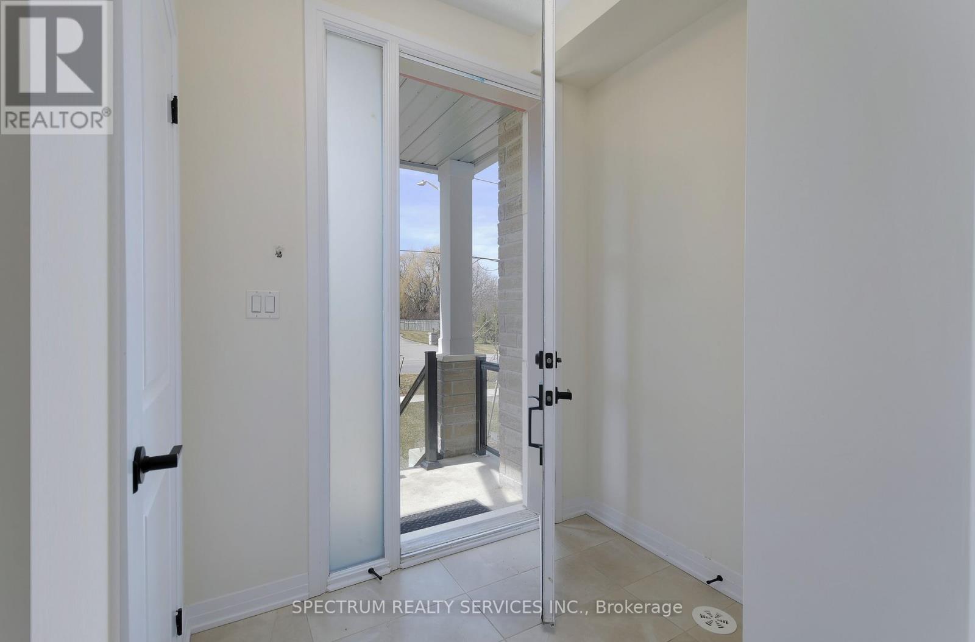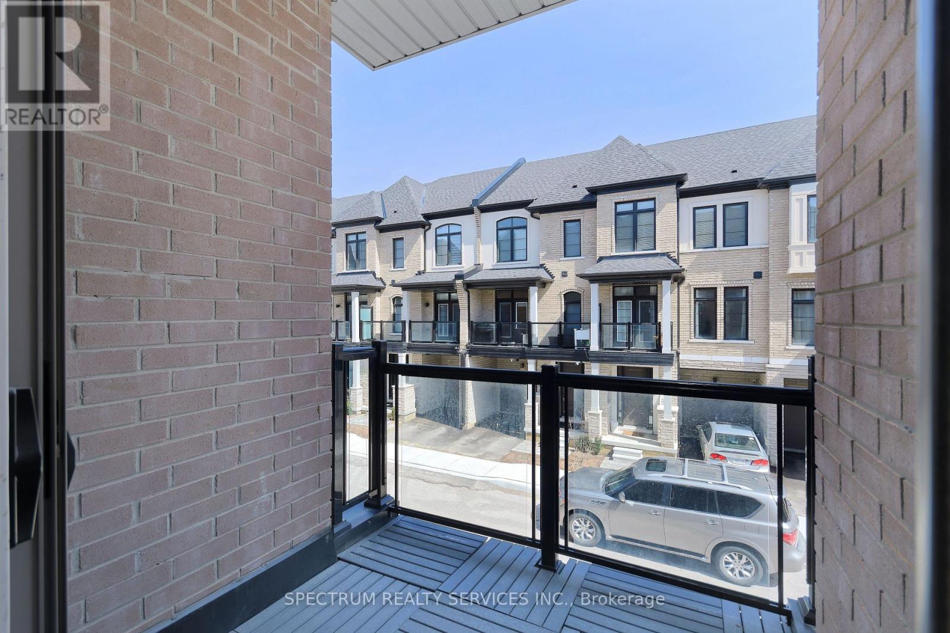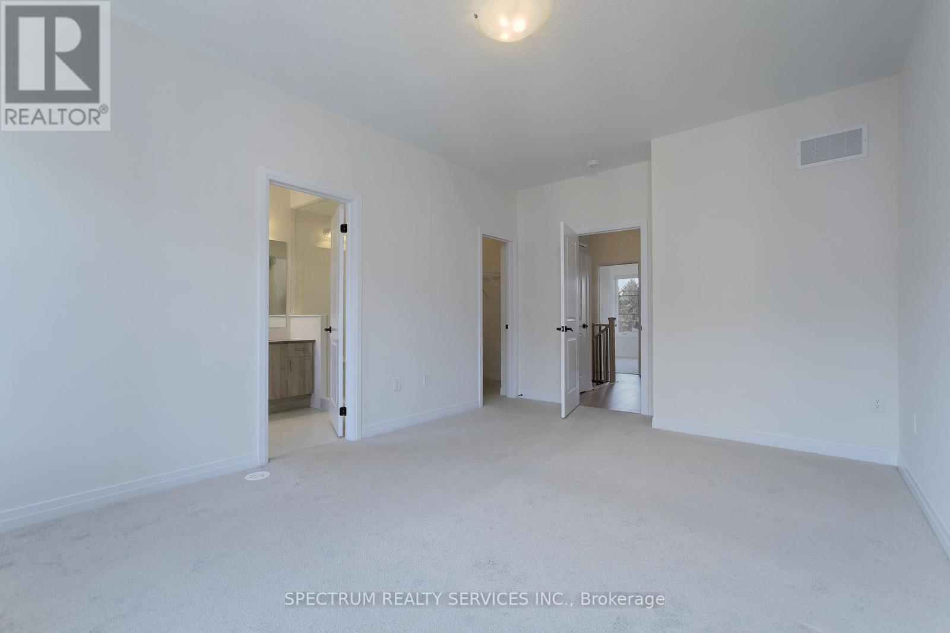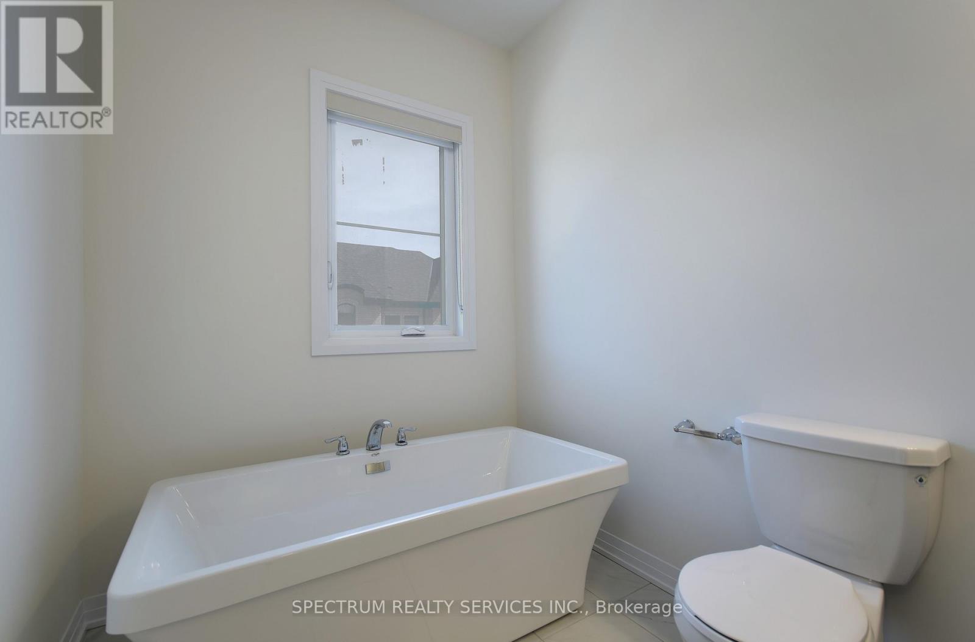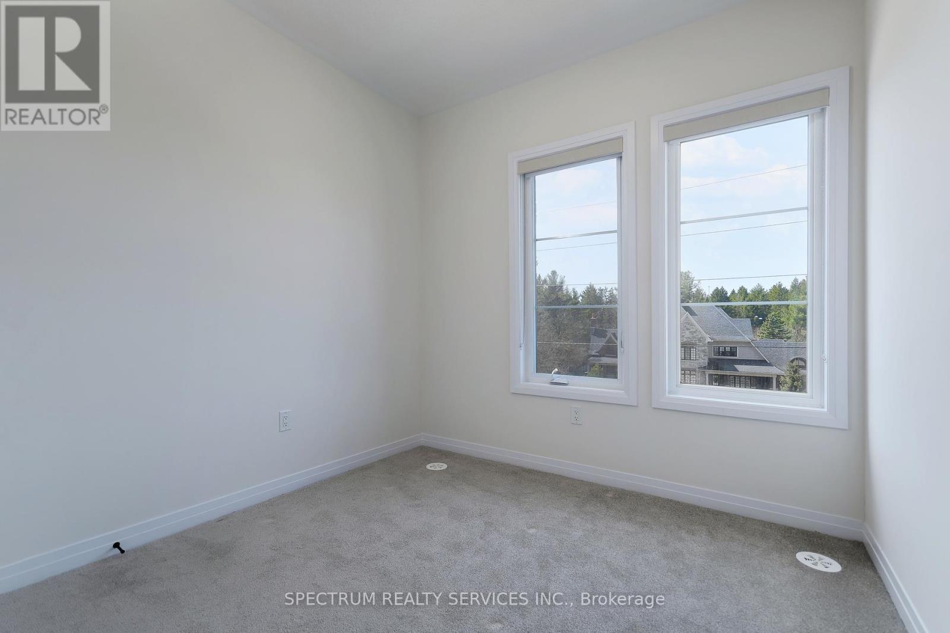416-218-8800
admin@hlfrontier.com
176 De La Roche Drive Vaughan (Vellore Village), Ontario L4H 5G4
4 Bedroom
4 Bathroom
1500 - 2000 sqft
Central Air Conditioning
Forced Air
$3,900 Monthly
FOR LEASE: 1,859 sq ft townhome blends modern sophistication with comfort. Featuring a sleek kitchen with stainless-steel appliances and stone countertops, an open-concept layout, and laminate flooring throughout, it offers both style and functionality. The home includes 4 spacious, light-filled bedrooms, a private primary suite with a walkout balcony, a luxurious 4-piece ensuite, and a walk-in closet. Perfect for families or professionals. Don't miss your chance to lease this exceptional home in a vibrant and well-connected community! (id:49269)
Property Details
| MLS® Number | N12109491 |
| Property Type | Single Family |
| Community Name | Vellore Village |
| ParkingSpaceTotal | 2 |
Building
| BathroomTotal | 4 |
| BedroomsAboveGround | 4 |
| BedroomsTotal | 4 |
| Appliances | Dishwasher, Dryer, Stove, Washer, Window Coverings, Refrigerator |
| BasementDevelopment | Unfinished |
| BasementType | N/a (unfinished) |
| ConstructionStyleAttachment | Attached |
| CoolingType | Central Air Conditioning |
| ExteriorFinish | Brick |
| FlooringType | Carpeted, Ceramic, Concrete, Laminate |
| FoundationType | Poured Concrete |
| HalfBathTotal | 1 |
| HeatingFuel | Natural Gas |
| HeatingType | Forced Air |
| StoriesTotal | 3 |
| SizeInterior | 1500 - 2000 Sqft |
| Type | Row / Townhouse |
| UtilityWater | Municipal Water |
Parking
| Garage |
Land
| Acreage | No |
| Sewer | Sanitary Sewer |
Rooms
| Level | Type | Length | Width | Dimensions |
|---|---|---|---|---|
| Basement | Other | Measurements not available | ||
| Main Level | Kitchen | 3.52 m | 2.31 m | 3.52 m x 2.31 m |
| Main Level | Eating Area | 3 m | 3.12 m | 3 m x 3.12 m |
| Main Level | Great Room | 5.34 m | 3.3 m | 5.34 m x 3.3 m |
| Main Level | Dining Room | 3.35 m | 3.76 m | 3.35 m x 3.76 m |
| Main Level | Laundry Room | Measurements not available | ||
| Main Level | Bathroom | Measurements not available | ||
| Upper Level | Bedroom 3 | 3 m | 2.64 m | 3 m x 2.64 m |
| Upper Level | Bathroom | Measurements not available | ||
| Upper Level | Primary Bedroom | 4.57 m | 3.45 m | 4.57 m x 3.45 m |
| Upper Level | Bedroom 2 | 2.58 m | 2.54 m | 2.58 m x 2.54 m |
| Ground Level | Bedroom 4 | 2.54 m | 2.8 m | 2.54 m x 2.8 m |
| Ground Level | Bathroom | Measurements not available |
Interested?
Contact us for more information


