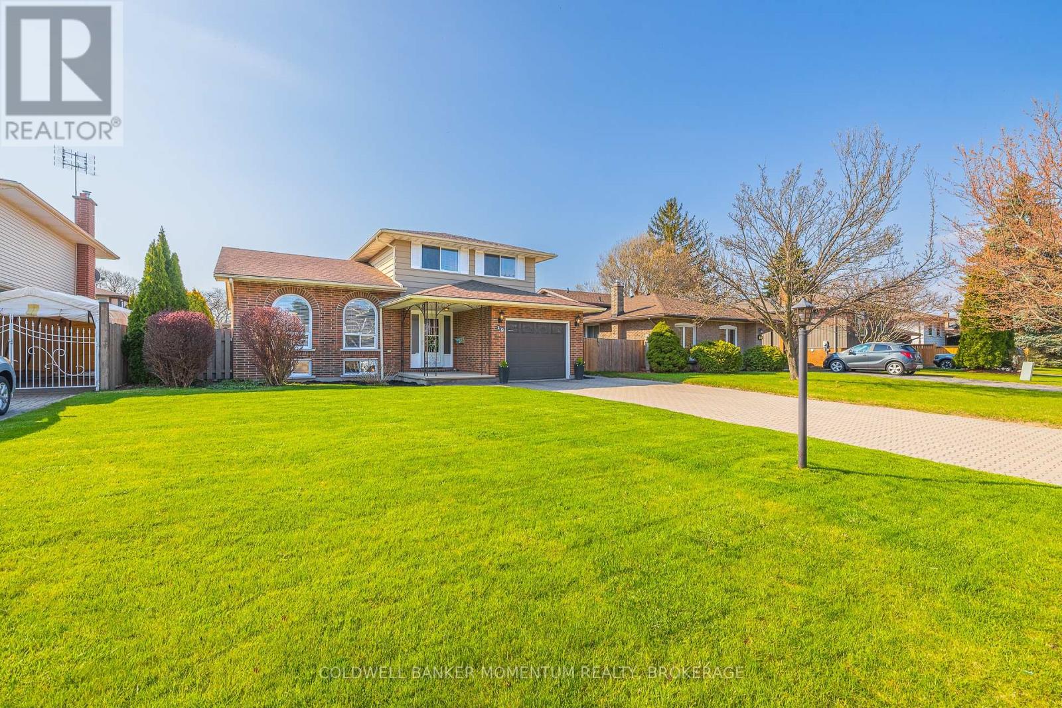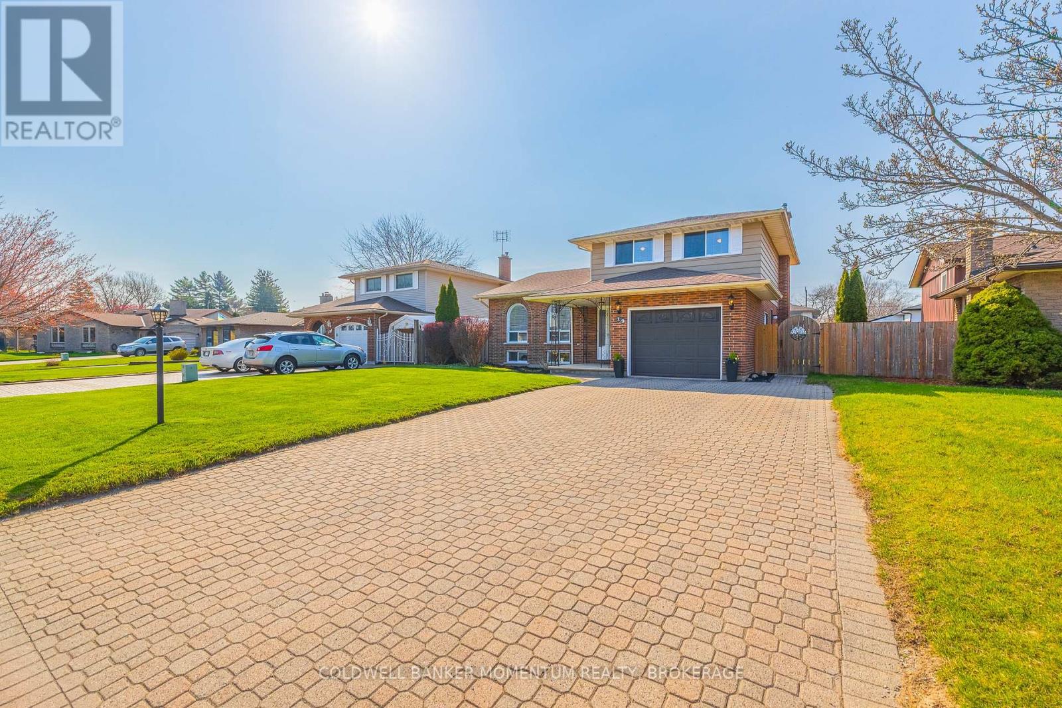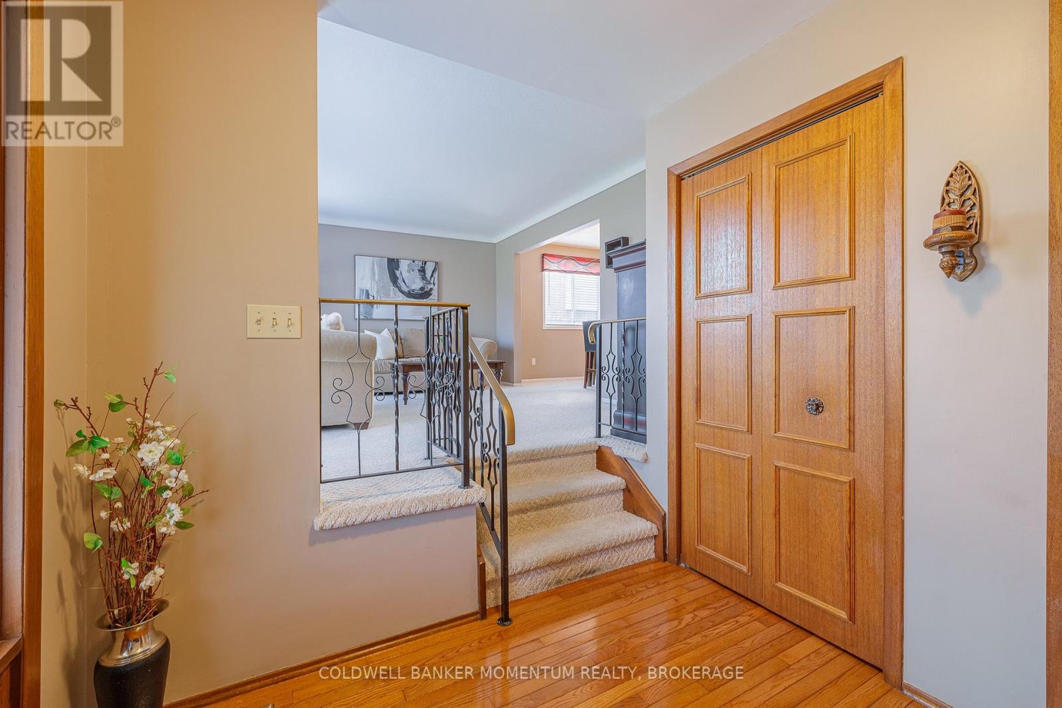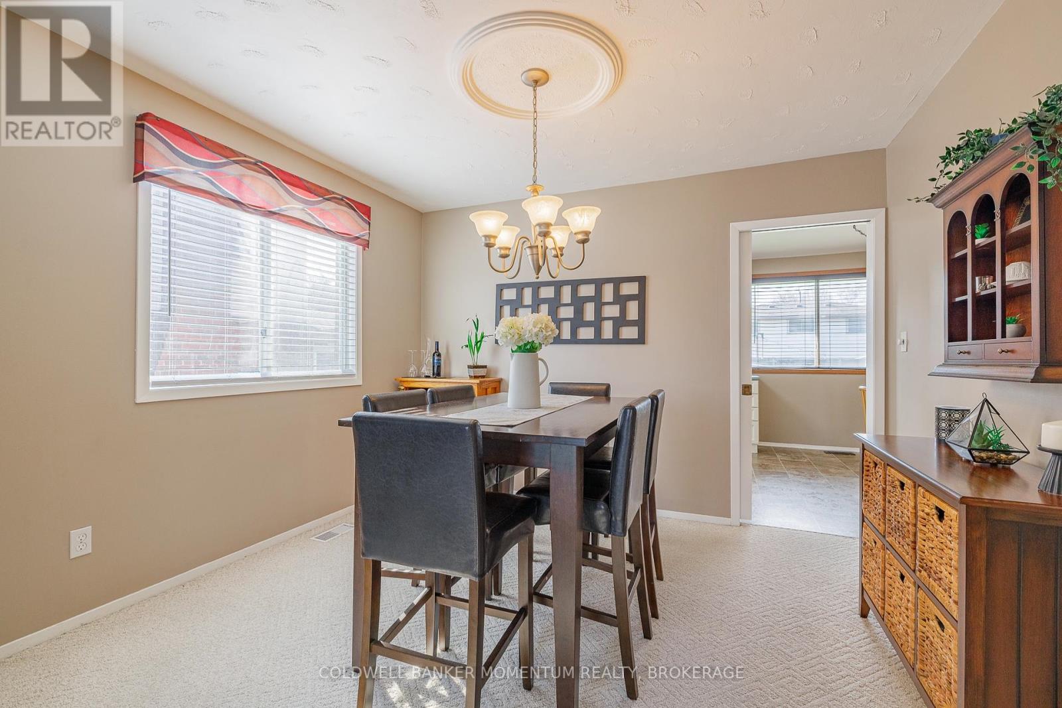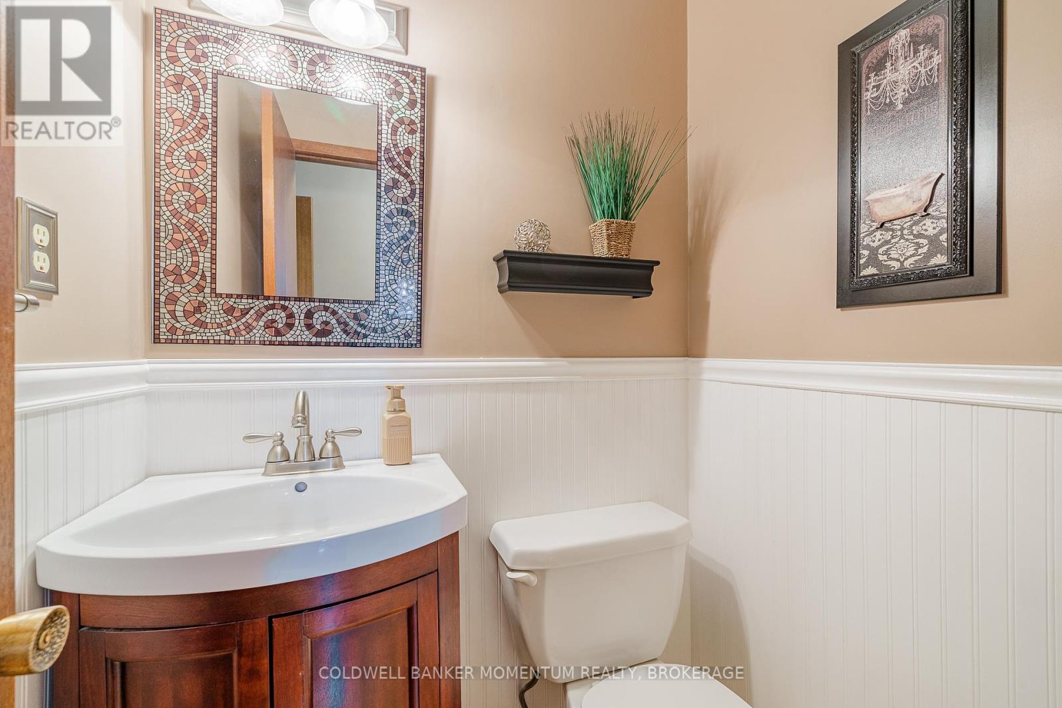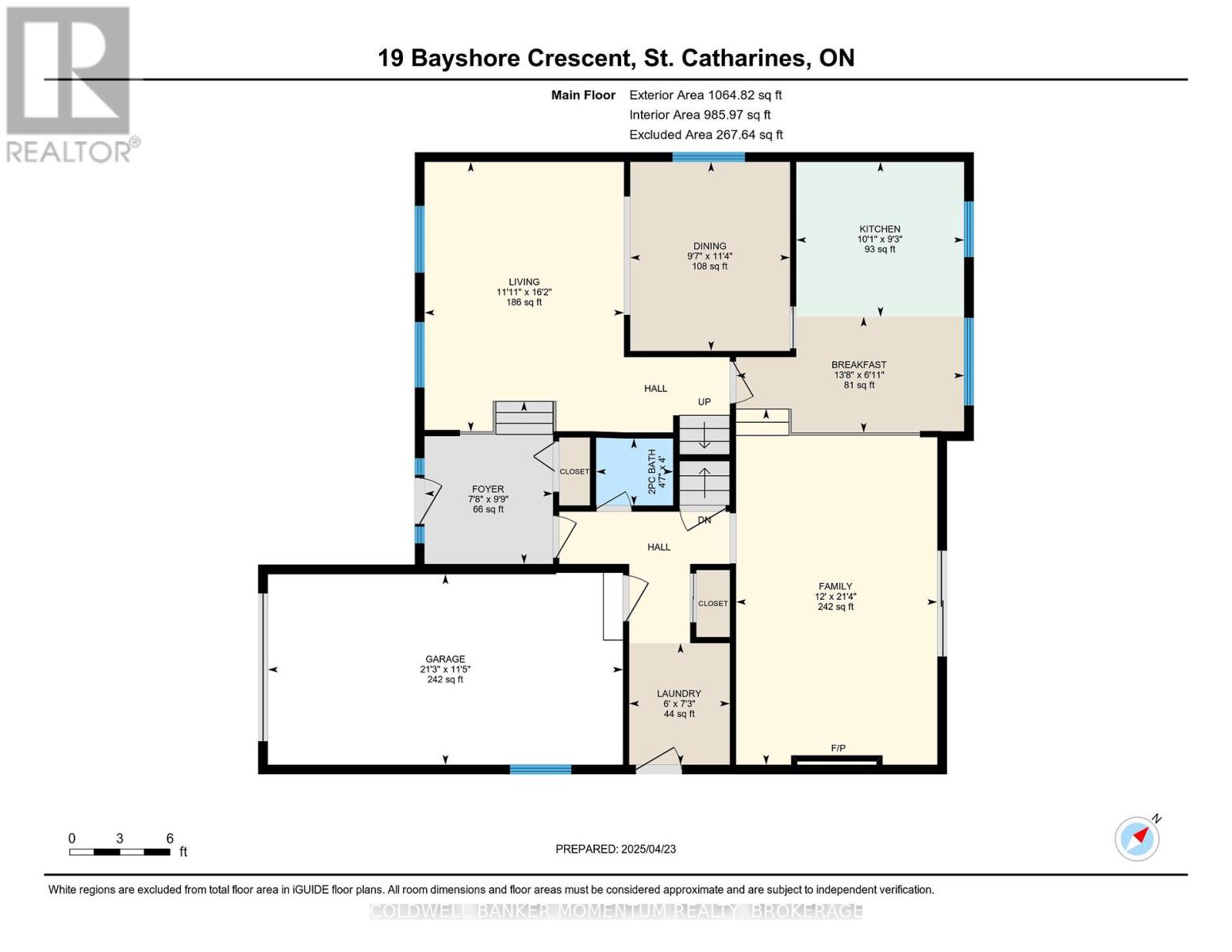4 Bedroom
2 Bathroom
1500 - 2000 sqft
Fireplace
Central Air Conditioning
Forced Air
$749,900
Immaculate 3+1 Bedroom, 2 Bath Home in Prime North St. Catharines Location! Welcome to this beautifully maintained 5-level home, tucked away in one of North St. Catharines most sought-after family neighbourhoods! Offering 3 spacious bedrooms, 2 bathrooms, main floor laundry, and an attached garage, this property delivers space, comfort, and convenience in one perfect package. Step inside and you'll immediately appreciate the pride of ownership with spotless interiors, a bright and functional layout, and plenty of room for the whole family to relax and grow. The multiple levels offer endless possibilities for entertaining, working from home, or just finding a quiet space to unwind. Fenced pool sized rear yard, modern stone patio with walk out sliding doors. Enjoy easy access to Lake Ontario and the scenic Waterfront Trails, just a 5-minute walk from your front door! Families will love being close to excellent schools, parks, shopping, and quick highway access for an easy commute.This is a rare opportunity to live in a mature, established community that truly has it all. Don't miss your chance to call this gem home! Taxes as per Mpac and Niagara Region property tax calculator. (id:49269)
Property Details
|
MLS® Number
|
X12109761 |
|
Property Type
|
Single Family |
|
Community Name
|
437 - Lakeshore |
|
EquipmentType
|
Water Heater |
|
ParkingSpaceTotal
|
5 |
|
RentalEquipmentType
|
Water Heater |
Building
|
BathroomTotal
|
2 |
|
BedroomsAboveGround
|
3 |
|
BedroomsBelowGround
|
1 |
|
BedroomsTotal
|
4 |
|
Amenities
|
Fireplace(s) |
|
Appliances
|
Water Heater |
|
BasementType
|
Full |
|
ConstructionStyleAttachment
|
Detached |
|
ConstructionStyleSplitLevel
|
Sidesplit |
|
CoolingType
|
Central Air Conditioning |
|
ExteriorFinish
|
Brick |
|
FireplacePresent
|
Yes |
|
FireplaceTotal
|
1 |
|
FoundationType
|
Poured Concrete |
|
HalfBathTotal
|
1 |
|
HeatingFuel
|
Natural Gas |
|
HeatingType
|
Forced Air |
|
SizeInterior
|
1500 - 2000 Sqft |
|
Type
|
House |
|
UtilityWater
|
Municipal Water |
Parking
Land
|
Acreage
|
No |
|
Sewer
|
Sanitary Sewer |
|
SizeDepth
|
115 Ft |
|
SizeFrontage
|
54 Ft |
|
SizeIrregular
|
54 X 115 Ft |
|
SizeTotalText
|
54 X 115 Ft |
Rooms
| Level |
Type |
Length |
Width |
Dimensions |
|
Second Level |
Bedroom |
3.39 m |
2.84 m |
3.39 m x 2.84 m |
|
Second Level |
Bathroom |
2.84 m |
2.73 m |
2.84 m x 2.73 m |
|
Second Level |
Bedroom |
4.48 m |
3.14 m |
4.48 m x 3.14 m |
|
Second Level |
Bedroom |
4.44 m |
3.14 m |
4.44 m x 3.14 m |
|
Basement |
Utility Room |
5.42 m |
5.98 m |
5.42 m x 5.98 m |
|
Lower Level |
Bedroom |
4.05 m |
3.33 m |
4.05 m x 3.33 m |
|
Lower Level |
Recreational, Games Room |
5.71 m |
4.68 m |
5.71 m x 4.68 m |
|
Main Level |
Foyer |
2.97 m |
2.34 m |
2.97 m x 2.34 m |
|
Main Level |
Family Room |
6.49 m |
3.67 m |
6.49 m x 3.67 m |
|
Main Level |
Bathroom |
1.4 m |
1.22 m |
1.4 m x 1.22 m |
|
Main Level |
Laundry Room |
2.22 m |
1.84 m |
2.22 m x 1.84 m |
|
Main Level |
Kitchen |
3.06 m |
2.83 m |
3.06 m x 2.83 m |
|
Main Level |
Living Room |
4.92 m |
3.64 m |
4.92 m x 3.64 m |
|
Main Level |
Eating Area |
4.16 m |
2.12 m |
4.16 m x 2.12 m |
|
Main Level |
Dining Room |
3.45 m |
2.92 m |
3.45 m x 2.92 m |
https://www.realtor.ca/real-estate/28228123/19-bayshore-crescent-st-catharines-lakeshore-437-lakeshore

