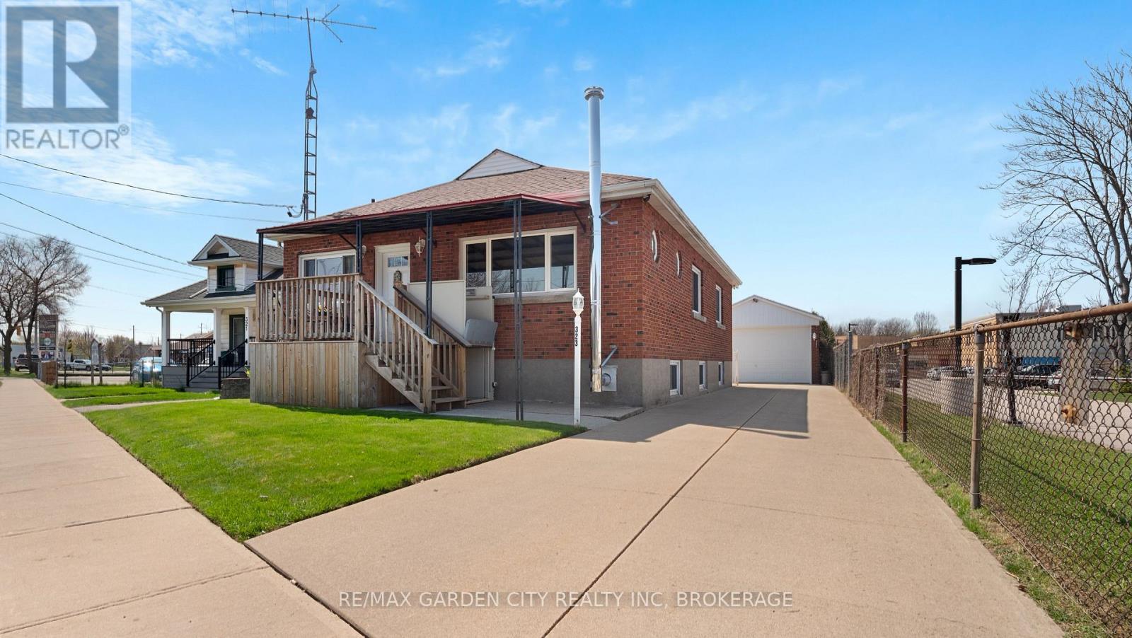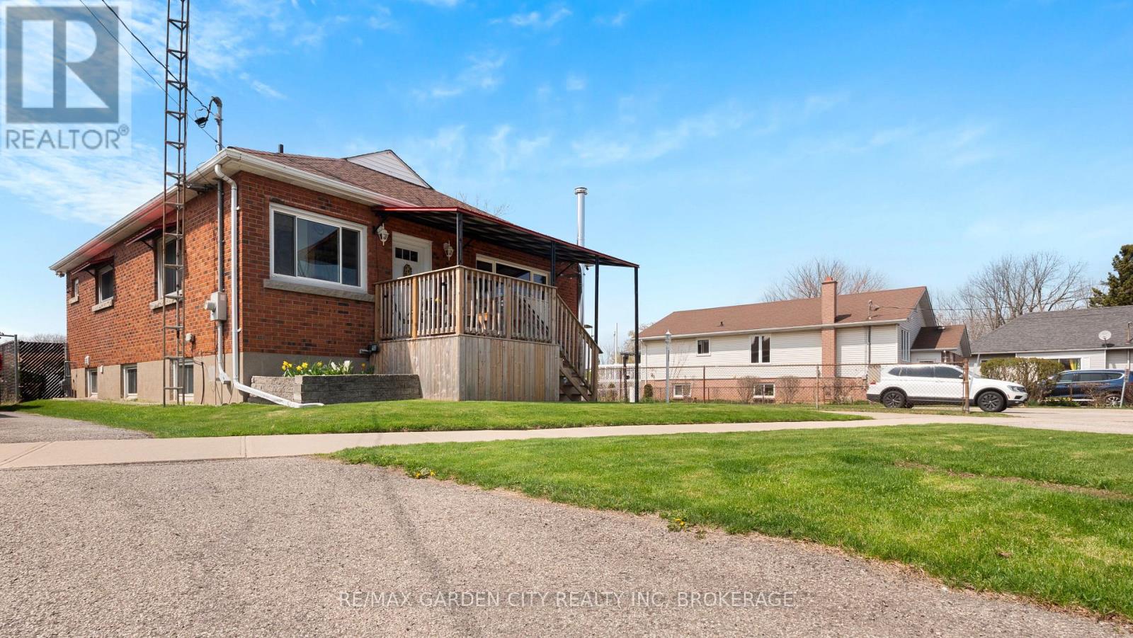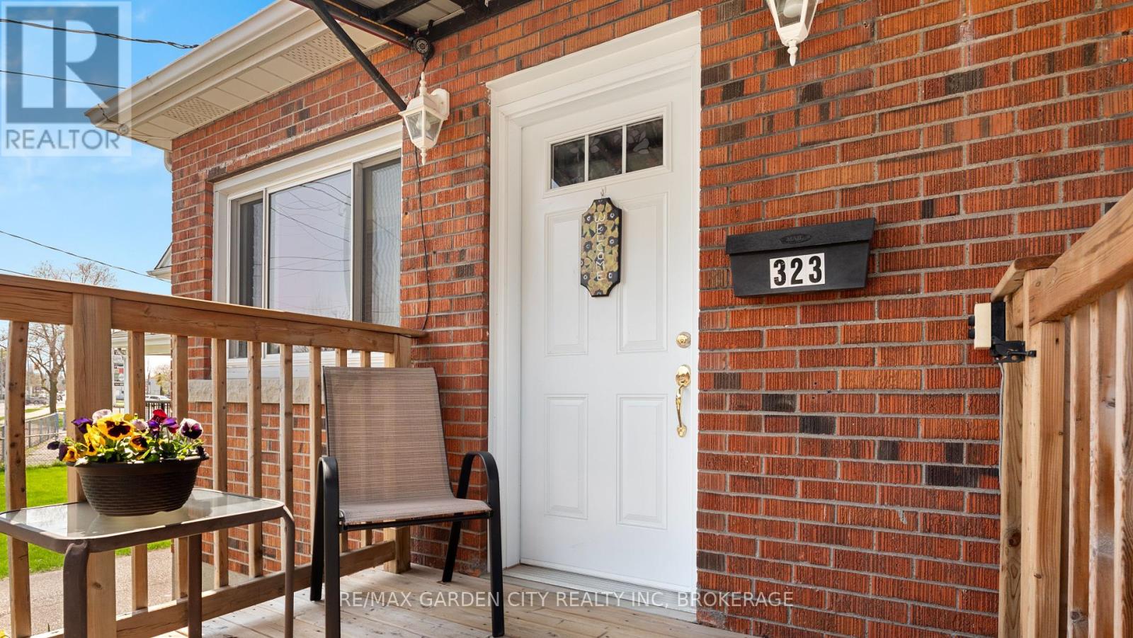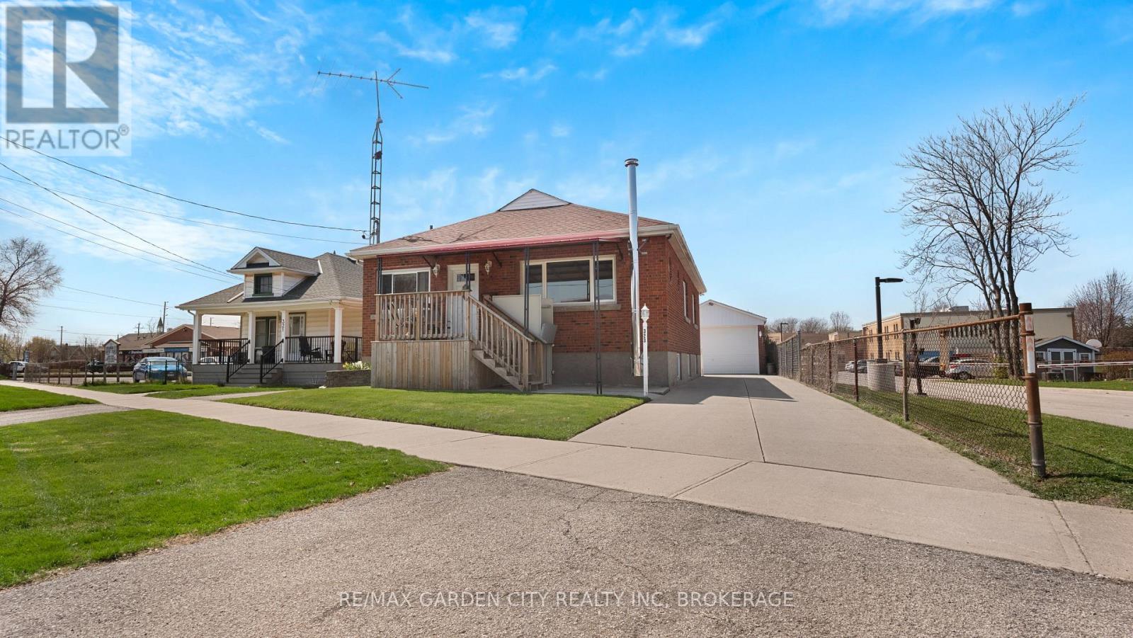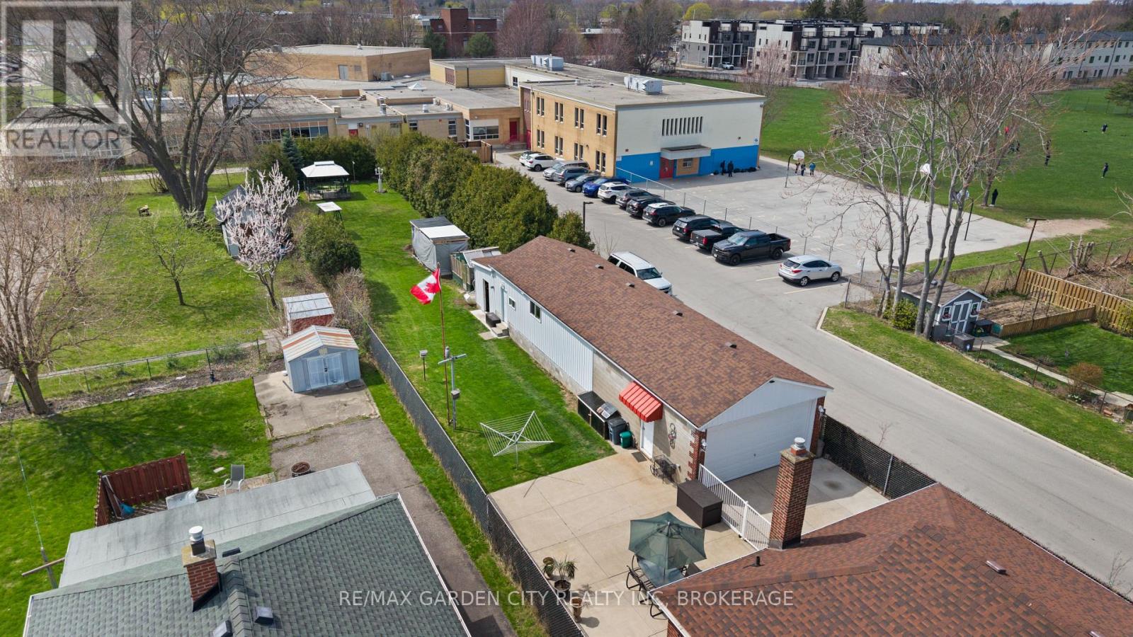4 Bedroom
3 Bathroom
1100 - 1500 sqft
Raised Bungalow
Fireplace
Central Air Conditioning
Forced Air
Landscaped
$949,900
This Meticulously maintained Solid Brick Raised Bungalow is an absolute Slice of Heaven! 43 by 289 ft fully fenced lot, partially treed adding to the privacy and Serenity. Nicely Poured driveway for up to 5 vehicles.Massive Garage/Shop for all of your car Enthusiast or Entrepreneurially Needs. Fully Insulted and 100 Amp panel. 240 amp service prepped for a Hot Tub. Garage measures 18.5 ft by 58 plus an additional two sheds/ Storage rooms. Main floor has 3 good sized bdrms with Eat-in Kitchen. Hallways and Doorways enlarged for easy access. Main floor 3 piece bath with walk-in shower. Separate entrance to the Basement. Large Rec/Family rm with Wood Burning fireplace. Second Kitchen and large bdrm with 3 piece ensuite bath. Third Bathroom located downstairs just off the Laundry rm. Updated Asphalt shingles in 2018. Furnace(2001), Driveway(2001). Central location right beside schools, parks and the Kiwanis Aquatics Centre. This piece of Tranquility could be your next home. (id:49269)
Property Details
|
MLS® Number
|
X12110119 |
|
Property Type
|
Single Family |
|
Community Name
|
444 - Carlton/Bunting |
|
AmenitiesNearBy
|
Park, Place Of Worship, Public Transit, Schools |
|
CommunityFeatures
|
Community Centre |
|
EquipmentType
|
Water Heater |
|
Features
|
Wooded Area, Flat Site, Wheelchair Access |
|
ParkingSpaceTotal
|
11 |
|
RentalEquipmentType
|
Water Heater |
|
Structure
|
Patio(s) |
|
ViewType
|
City View |
Building
|
BathroomTotal
|
3 |
|
BedroomsAboveGround
|
3 |
|
BedroomsBelowGround
|
1 |
|
BedroomsTotal
|
4 |
|
Age
|
51 To 99 Years |
|
Amenities
|
Fireplace(s) |
|
Appliances
|
Dryer, Two Stoves, Washer, Window Coverings, Two Refrigerators |
|
ArchitecturalStyle
|
Raised Bungalow |
|
BasementDevelopment
|
Finished |
|
BasementFeatures
|
Separate Entrance |
|
BasementType
|
N/a (finished) |
|
ConstructionStyleAttachment
|
Detached |
|
CoolingType
|
Central Air Conditioning |
|
ExteriorFinish
|
Brick |
|
FireProtection
|
Security System, Smoke Detectors |
|
FireplacePresent
|
Yes |
|
FireplaceTotal
|
1 |
|
FoundationType
|
Poured Concrete |
|
HeatingFuel
|
Natural Gas |
|
HeatingType
|
Forced Air |
|
StoriesTotal
|
1 |
|
SizeInterior
|
1100 - 1500 Sqft |
|
Type
|
House |
|
UtilityWater
|
Municipal Water |
Parking
Land
|
Acreage
|
No |
|
LandAmenities
|
Park, Place Of Worship, Public Transit, Schools |
|
LandscapeFeatures
|
Landscaped |
|
Sewer
|
Sanitary Sewer |
|
SizeDepth
|
289 Ft ,8 In |
|
SizeFrontage
|
43 Ft ,4 In |
|
SizeIrregular
|
43.4 X 289.7 Ft |
|
SizeTotalText
|
43.4 X 289.7 Ft |
|
SoilType
|
Sand, Loam |
|
ZoningDescription
|
R1 |
Rooms
| Level |
Type |
Length |
Width |
Dimensions |
|
Basement |
Bathroom |
1.4 m |
1.4 m |
1.4 m x 1.4 m |
|
Basement |
Kitchen |
2.14 m |
3.66 m |
2.14 m x 3.66 m |
|
Basement |
Recreational, Games Room |
10.06 m |
3.66 m |
10.06 m x 3.66 m |
|
Basement |
Laundry Room |
2.14 m |
3.66 m |
2.14 m x 3.66 m |
|
Basement |
Bathroom |
1.4 m |
1.4 m |
1.4 m x 1.4 m |
|
Basement |
Bedroom 4 |
3.08 m |
3.66 m |
3.08 m x 3.66 m |
|
Main Level |
Living Room |
4.57 m |
3.36 m |
4.57 m x 3.36 m |
|
Main Level |
Bedroom |
3.08 m |
3.35 m |
3.08 m x 3.35 m |
|
Main Level |
Bedroom 2 |
2.76 m |
3.35 m |
2.76 m x 3.35 m |
|
Main Level |
Bedroom 3 |
2.76 m |
3.35 m |
2.76 m x 3.35 m |
|
Main Level |
Kitchen |
3.99 m |
3.35 m |
3.99 m x 3.35 m |
|
Main Level |
Bathroom |
1.2 m |
2.3 m |
1.2 m x 2.3 m |
https://www.realtor.ca/real-estate/28229078/323-niagara-street-n-st-catharines-carltonbunting-444-carltonbunting

