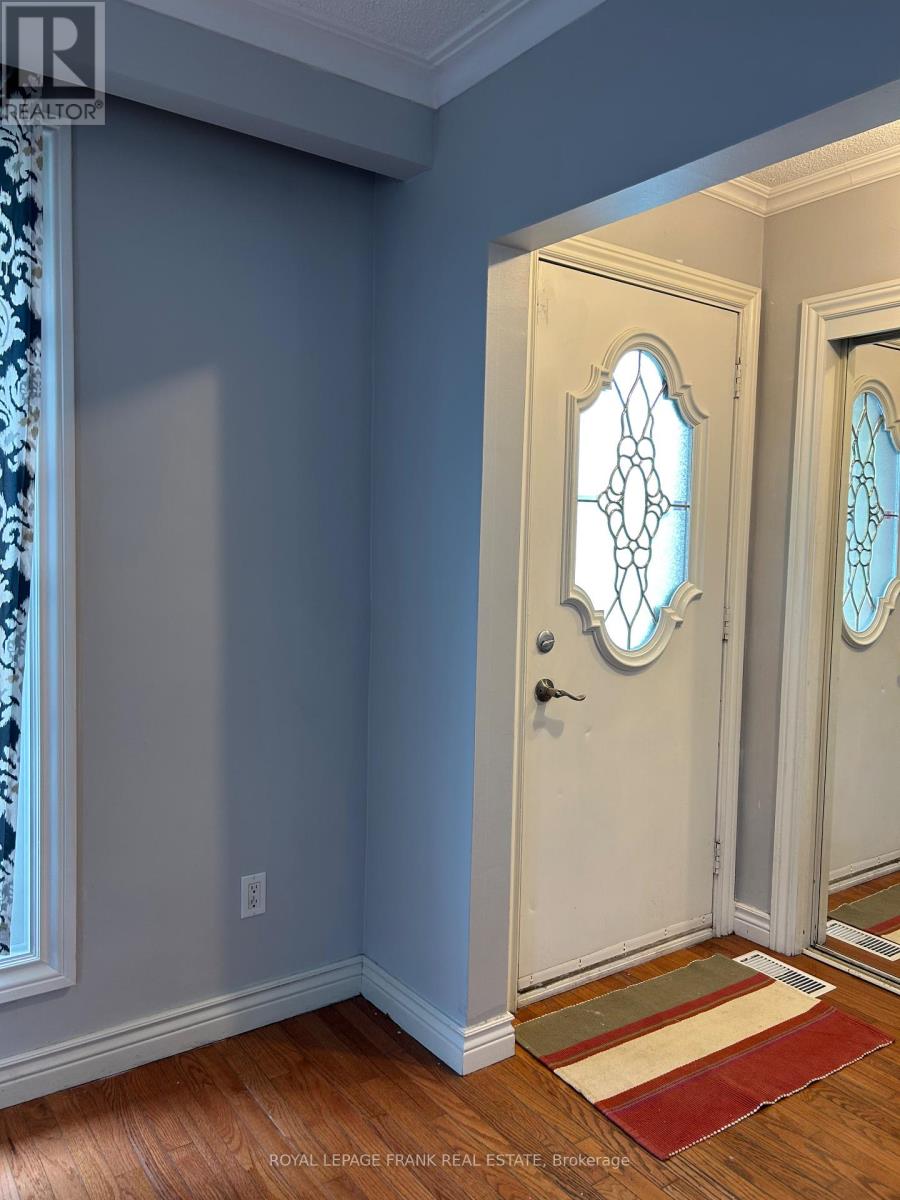416-218-8800
admin@hlfrontier.com
587 Harmony Road S Oshawa (Donevan), Ontario L1H 6V3
3 Bedroom
1 Bathroom
700 - 1100 sqft
Bungalow
Forced Air
$2,400 Monthly
Legal Duplex. Main Floor Unit. 2 Generous Parking Spaces Available. 3 Bedroom All Brick Bungalow with Updated 4pc Bathroom. Hardwood Floors Throughout. Ensuite Laundry. Separate Hydro Panel. Fully Fenced Huge Lot to Enjoy Backing onto Greenspace. Terrific Location. Easy Access to the 401 and Oshawa GO for Commuters! (id:49269)
Property Details
| MLS® Number | E12110052 |
| Property Type | Single Family |
| Community Name | Donevan |
| Features | In Suite Laundry |
| ParkingSpaceTotal | 2 |
Building
| BathroomTotal | 1 |
| BedroomsAboveGround | 3 |
| BedroomsTotal | 3 |
| Appliances | Dishwasher, Dryer, Stove, Washer, Refrigerator |
| ArchitecturalStyle | Bungalow |
| ConstructionStyleAttachment | Detached |
| ExteriorFinish | Brick |
| FlooringType | Hardwood |
| FoundationType | Unknown |
| HeatingFuel | Natural Gas |
| HeatingType | Forced Air |
| StoriesTotal | 1 |
| SizeInterior | 700 - 1100 Sqft |
| Type | House |
| UtilityWater | Municipal Water |
Parking
| No Garage |
Land
| Acreage | No |
| Sewer | Sanitary Sewer |
| SizeDepth | 181 Ft ,6 In |
| SizeFrontage | 45 Ft |
| SizeIrregular | 45 X 181.5 Ft |
| SizeTotalText | 45 X 181.5 Ft |
Rooms
| Level | Type | Length | Width | Dimensions |
|---|---|---|---|---|
| Main Level | Living Room | 6.1 m | 3.96 m | 6.1 m x 3.96 m |
| Main Level | Dining Room | 6.1 m | 3.96 m | 6.1 m x 3.96 m |
| Main Level | Kitchen | 3.48 m | 3.35 m | 3.48 m x 3.35 m |
| Main Level | Primary Bedroom | 3.63 m | 2.78 m | 3.63 m x 2.78 m |
| Main Level | Bedroom 2 | 2.82 m | 2.58 m | 2.82 m x 2.58 m |
| Main Level | Bedroom 3 | 3.46 m | 2.52 m | 3.46 m x 2.52 m |
https://www.realtor.ca/real-estate/28228836/587-harmony-road-s-oshawa-donevan-donevan
Interested?
Contact us for more information














