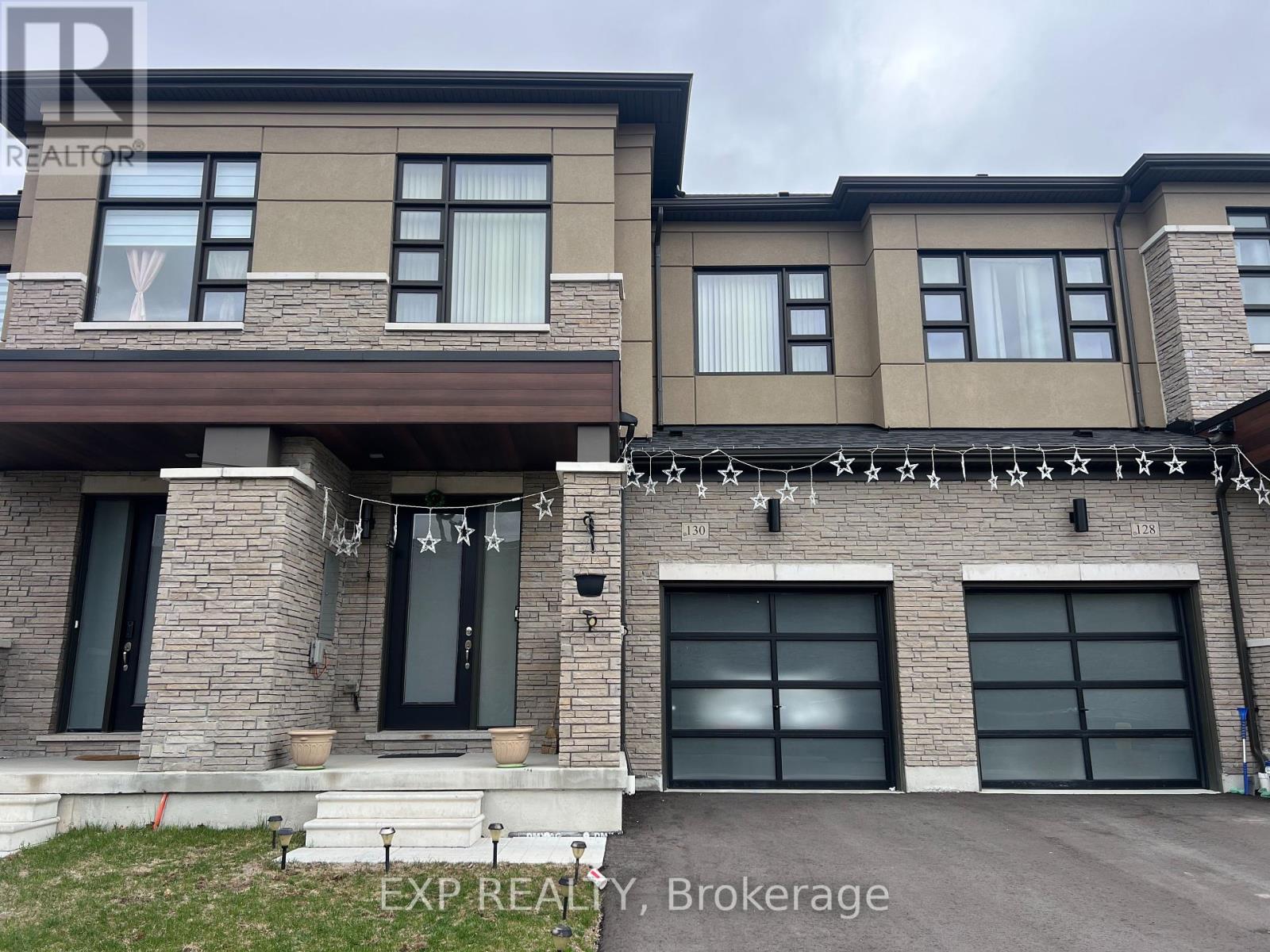3 Bedroom
3 Bathroom
1500 - 2000 sqft
Central Air Conditioning
Forced Air
$945,000
Welcome to this stunning and modern 2-year-old freehold townhome. Featuring 9' ceilings, bright and airy open-concept layout with oversized windows*Elegant kitchen with granite countertops, rich wood cabinetry, and stainless steel appliances including a 36" fridge, 30" stove, and 24" dishwasher. Boasting 3 spacious bedrooms and 3 stylish bathrooms*Upgraded with smart thermostat, humidifier, gas furnace, central A/C, central vacuum, and custom window blinds*Partially finished basement (45%) for added living space*Convenient garage with opener, shelf storage, and parking for 2 vehicles*Superbly located near Rossland Rd W & Lake Ridge Rd N, close to Hwy 401 & 412, schools, parks, shopping, grocery stores, and everyday amenities*An impressive home offering comfort, style, and an unbeatable location a must see* (id:49269)
Property Details
|
MLS® Number
|
E12109936 |
|
Property Type
|
Single Family |
|
Community Name
|
Rural Whitby |
|
ParkingSpaceTotal
|
2 |
Building
|
BathroomTotal
|
3 |
|
BedroomsAboveGround
|
3 |
|
BedroomsTotal
|
3 |
|
Appliances
|
Central Vacuum, Dryer, Oven, Hood Fan, Stove, Window Coverings, Refrigerator |
|
BasementDevelopment
|
Partially Finished |
|
BasementType
|
N/a (partially Finished) |
|
ConstructionStyleAttachment
|
Attached |
|
CoolingType
|
Central Air Conditioning |
|
ExteriorFinish
|
Brick |
|
FoundationType
|
Brick |
|
HalfBathTotal
|
1 |
|
HeatingFuel
|
Natural Gas |
|
HeatingType
|
Forced Air |
|
StoriesTotal
|
2 |
|
SizeInterior
|
1500 - 2000 Sqft |
|
Type
|
Row / Townhouse |
|
UtilityWater
|
Municipal Water |
Parking
Land
|
Acreage
|
No |
|
Sewer
|
Sanitary Sewer |
|
SizeDepth
|
90 Ft ,8 In |
|
SizeFrontage
|
22 Ft |
|
SizeIrregular
|
22 X 90.7 Ft |
|
SizeTotalText
|
22 X 90.7 Ft |
Rooms
| Level |
Type |
Length |
Width |
Dimensions |
|
Second Level |
Primary Bedroom |
4.56 m |
4.01 m |
4.56 m x 4.01 m |
|
Second Level |
Bedroom 2 |
3.3 m |
3.4 m |
3.3 m x 3.4 m |
|
Second Level |
Bedroom 3 |
4.08 m |
2.93 m |
4.08 m x 2.93 m |
|
Second Level |
Laundry Room |
1.09 m |
1.98 m |
1.09 m x 1.98 m |
|
Main Level |
Foyer |
2.24 m |
2.08 m |
2.24 m x 2.08 m |
|
Main Level |
Great Room |
4.56 m |
3.4 m |
4.56 m x 3.4 m |
|
Main Level |
Kitchen |
3.3 m |
2.93 m |
3.3 m x 2.93 m |
|
Main Level |
Eating Area |
3.06 m |
2.93 m |
3.06 m x 2.93 m |
https://www.realtor.ca/real-estate/28228725/130-ogston-crescent-whitby-rural-whitby











