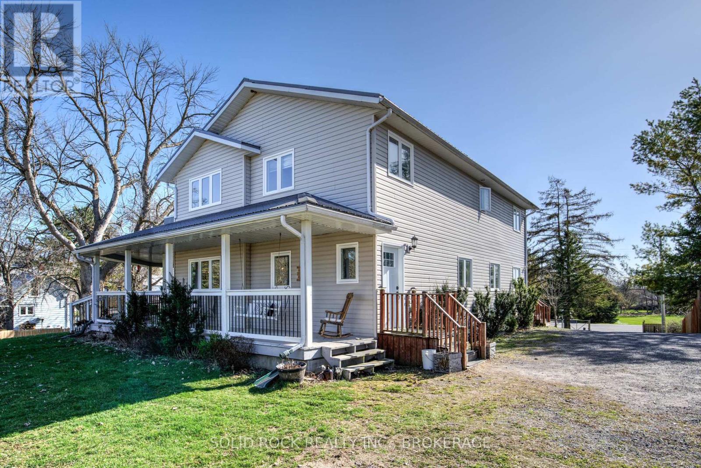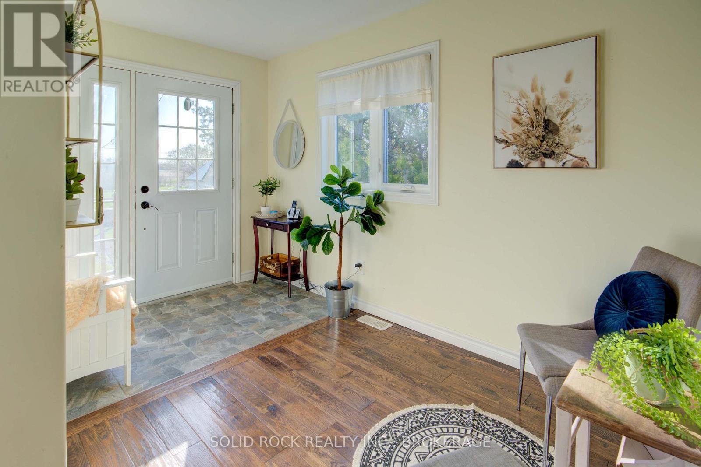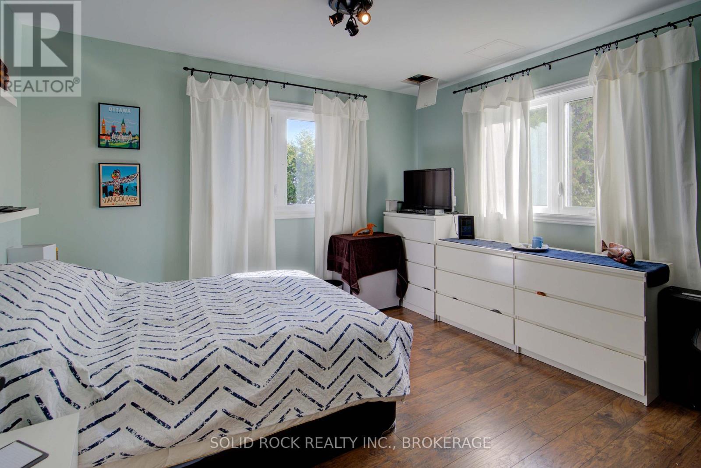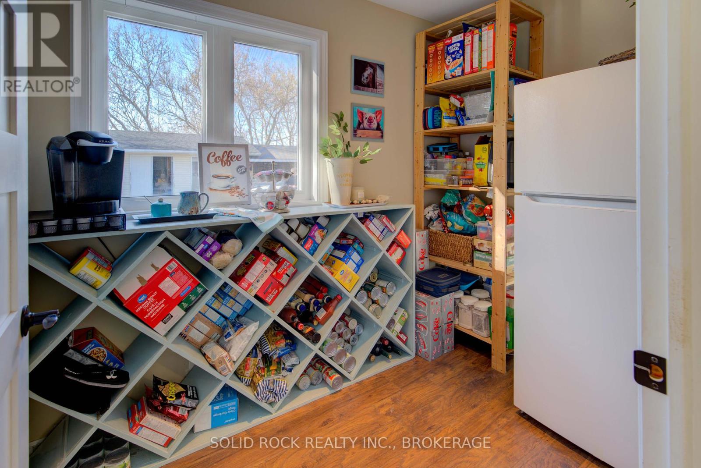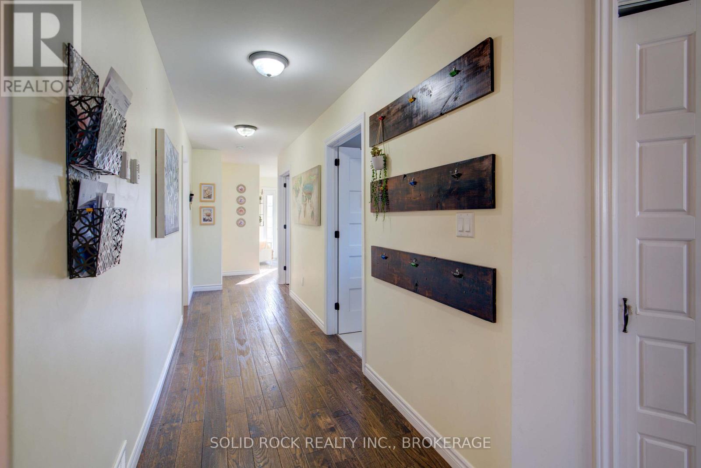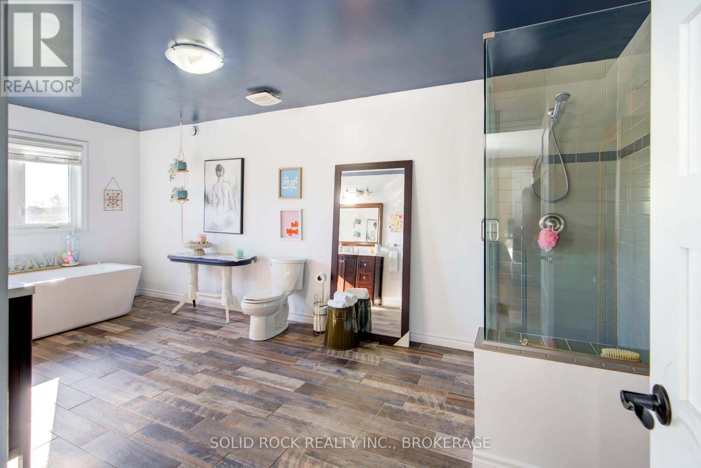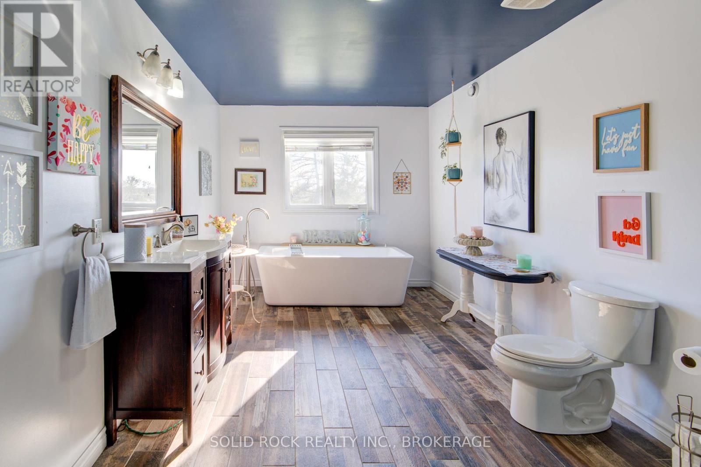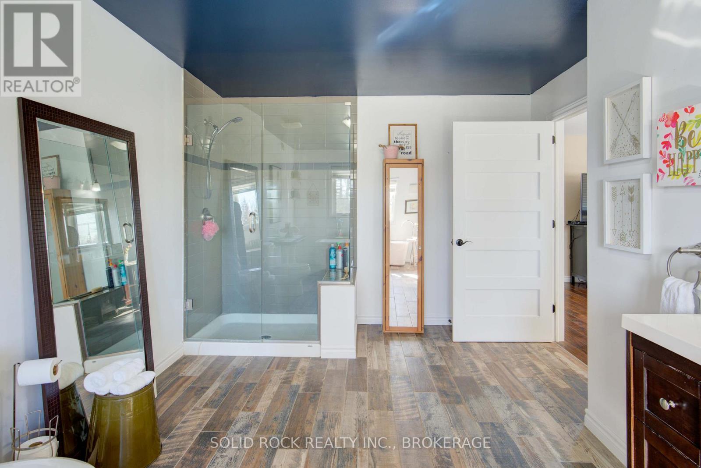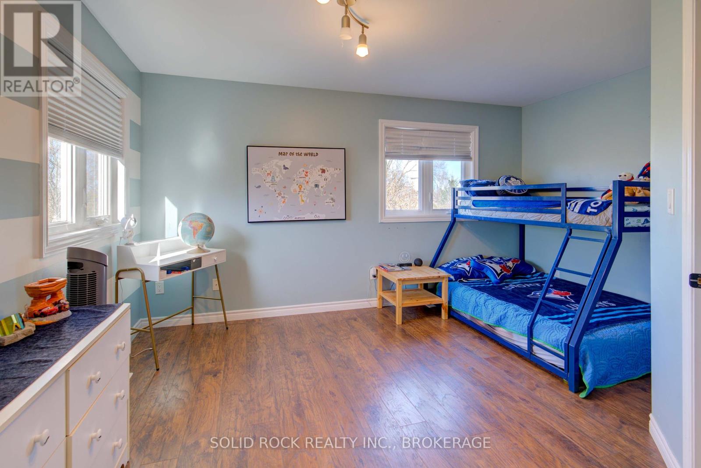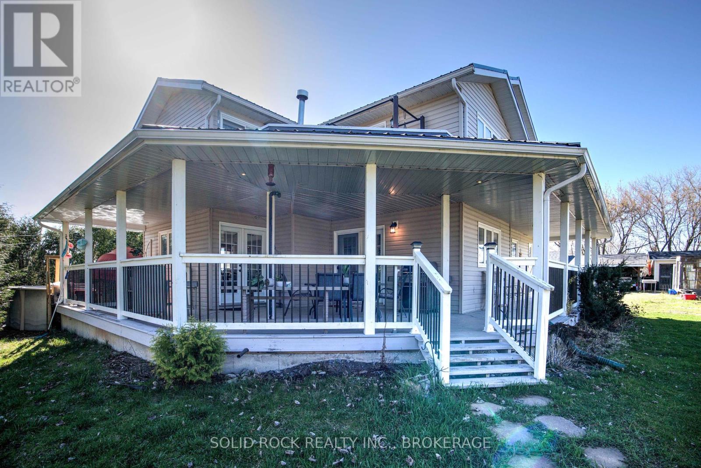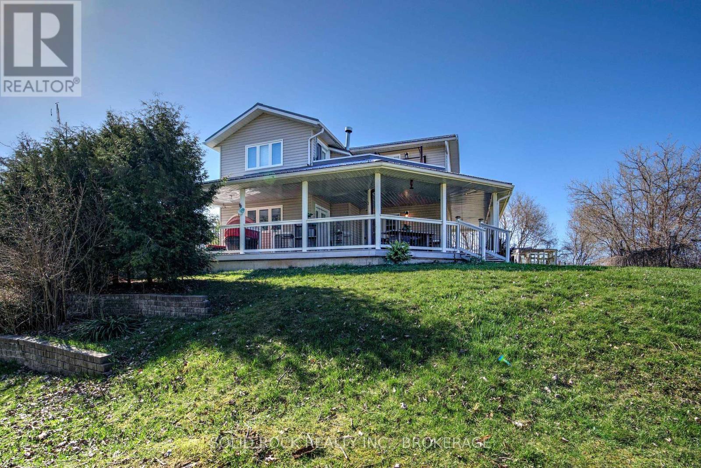5 Bedroom
3 Bathroom
2500 - 3000 sqft
Fireplace
Above Ground Pool
Central Air Conditioning
Forced Air
$699,900
Welcome to the opportunity to own this charming property located at 4293 County Rd 6. This lovely country home is conveniently situated just north of the 401 highway and offers a peaceful setting - while still being approximately 20 minutes away from the city of Kingston, (10 mins away from the town of Napanee) providing a desirable balance of rural and urban accessibility. If you are in search of a spacious and inviting family home, this property is an excellent option. Built in 2015, this home features FIVE well-sized bedrooms (bedroom, bathroom and laundry located on the main floor) and three bathrooms, offering ample living space for a growing family or those who enjoy having extra room for guests. The home features two family rooms -,one on the main floor and one on the upper floor, each leading out to a deck that offers pastoral views and breathtaking sunrises! The detached garage/carport is wired with electricity and would make an ideal workshop. The 22 KW Generac Generator offers peace of mind - in the event of power outages. This home offers a unique blend of country charm and modern convenience that you won't want to miss. Be sure to watch the custom video and book your own personal viewing right away. (id:49269)
Open House
This property has open houses!
Starts at:
2:00 pm
Ends at:
4:00 pm
Property Details
|
MLS® Number
|
X12110299 |
|
Property Type
|
Single Family |
|
Community Name
|
63 - Stone Mills |
|
Features
|
Sump Pump |
|
ParkingSpaceTotal
|
9 |
|
PoolType
|
Above Ground Pool |
Building
|
BathroomTotal
|
3 |
|
BedroomsAboveGround
|
4 |
|
BedroomsBelowGround
|
1 |
|
BedroomsTotal
|
5 |
|
Amenities
|
Fireplace(s) |
|
Appliances
|
Water Heater, Water Softener, Dishwasher, Dryer, Stove, Washer, Refrigerator |
|
BasementDevelopment
|
Partially Finished |
|
BasementType
|
Full (partially Finished) |
|
ConstructionStyleAttachment
|
Detached |
|
CoolingType
|
Central Air Conditioning |
|
ExteriorFinish
|
Vinyl Siding |
|
FireplacePresent
|
Yes |
|
FireplaceTotal
|
1 |
|
FoundationType
|
Poured Concrete |
|
HalfBathTotal
|
1 |
|
HeatingFuel
|
Propane |
|
HeatingType
|
Forced Air |
|
StoriesTotal
|
2 |
|
SizeInterior
|
2500 - 3000 Sqft |
|
Type
|
House |
Parking
Land
|
Acreage
|
No |
|
Sewer
|
Septic System |
|
SizeDepth
|
246 Ft ,6 In |
|
SizeFrontage
|
109 Ft ,7 In |
|
SizeIrregular
|
109.6 X 246.5 Ft |
|
SizeTotalText
|
109.6 X 246.5 Ft |
Rooms
| Level |
Type |
Length |
Width |
Dimensions |
|
Second Level |
Bathroom |
5.75 m |
3.22 m |
5.75 m x 3.22 m |
|
Second Level |
Bedroom |
4.6 m |
4.42 m |
4.6 m x 4.42 m |
|
Second Level |
Bedroom |
3.75 m |
3.5 m |
3.75 m x 3.5 m |
|
Second Level |
Bathroom |
2.43 m |
1.59 m |
2.43 m x 1.59 m |
|
Second Level |
Family Room |
4.67 m |
4.02 m |
4.67 m x 4.02 m |
|
Second Level |
Primary Bedroom |
5.75 m |
3.22 m |
5.75 m x 3.22 m |
|
Basement |
Bedroom |
4.9 m |
3.19 m |
4.9 m x 3.19 m |
|
Basement |
Utility Room |
6.08 m |
3.36 m |
6.08 m x 3.36 m |
|
Basement |
Other |
9.28 m |
7.78 m |
9.28 m x 7.78 m |
|
Main Level |
Foyer |
3.64 m |
3.03 m |
3.64 m x 3.03 m |
|
Main Level |
Bedroom |
4.13 m |
3.74 m |
4.13 m x 3.74 m |
|
Main Level |
Pantry |
2.7 m |
1.84 m |
2.7 m x 1.84 m |
|
Main Level |
Laundry Room |
2.41 m |
1.84 m |
2.41 m x 1.84 m |
|
Main Level |
Kitchen |
4.34 m |
4.32 m |
4.34 m x 4.32 m |
|
Main Level |
Dining Room |
3.92 m |
2.27 m |
3.92 m x 2.27 m |
|
Main Level |
Living Room |
5.48 m |
5.33 m |
5.48 m x 5.33 m |
https://www.realtor.ca/real-estate/28229297/4293-county-6-road-stone-mills-stone-mills-63-stone-mills

