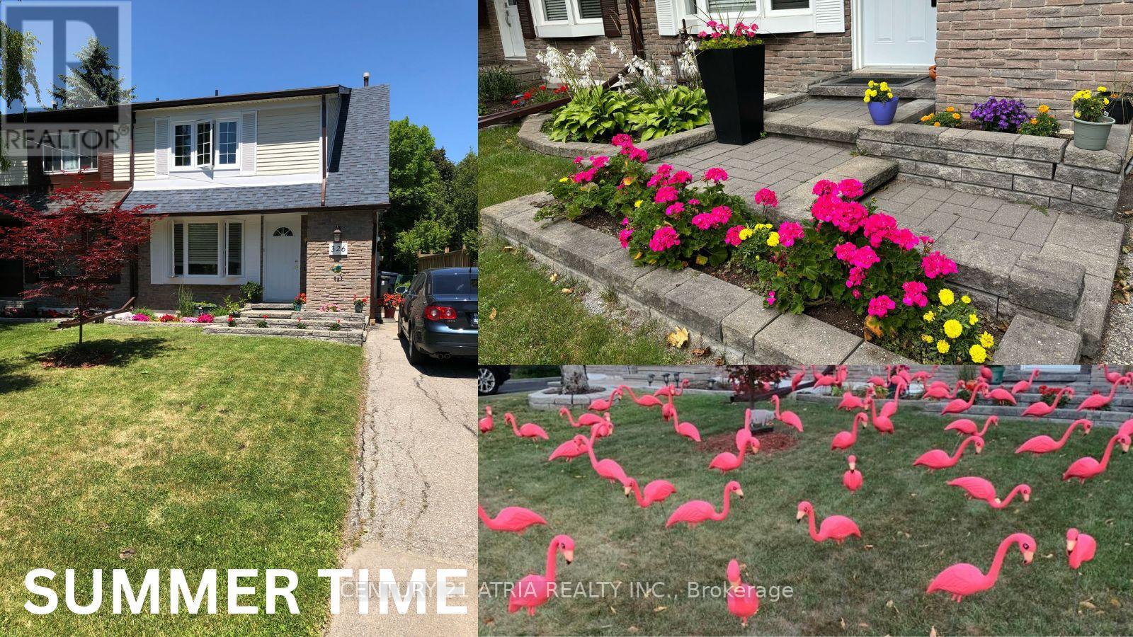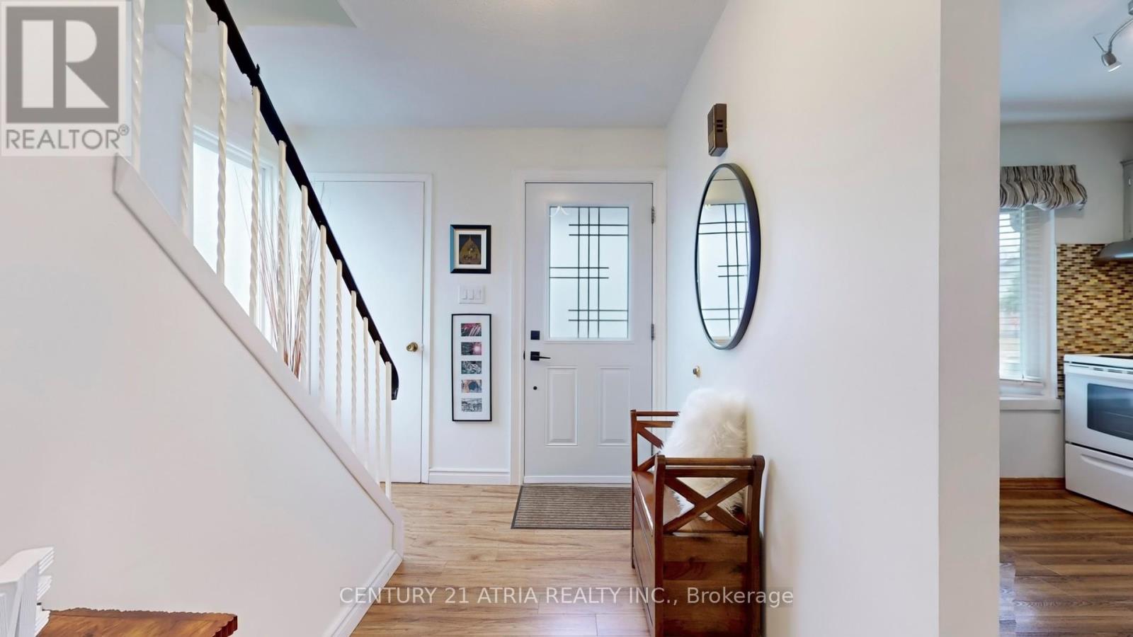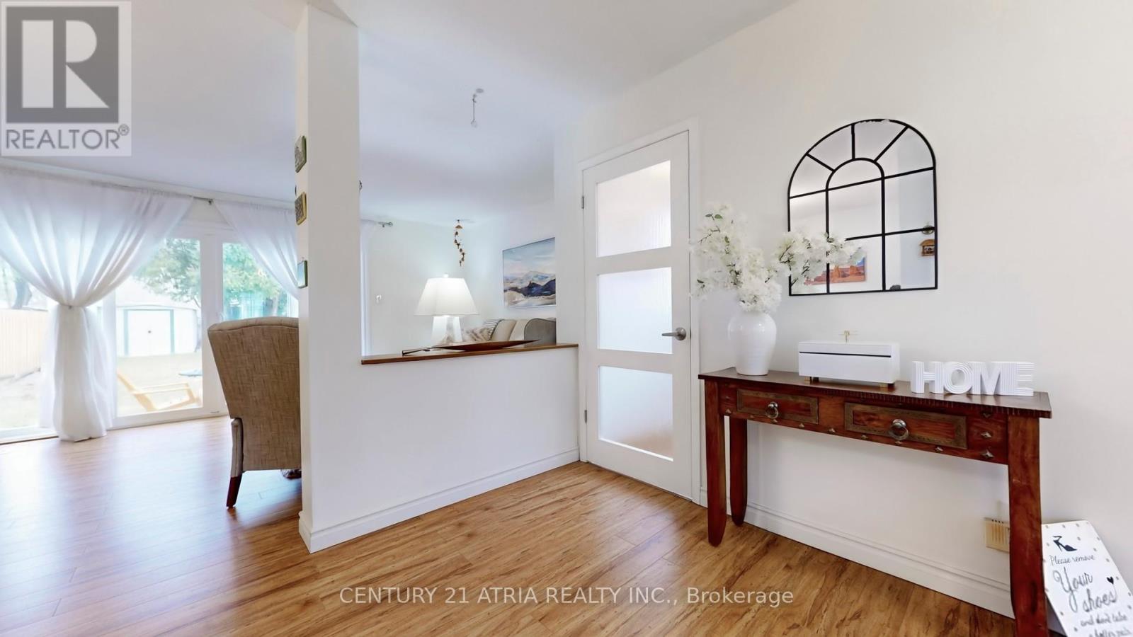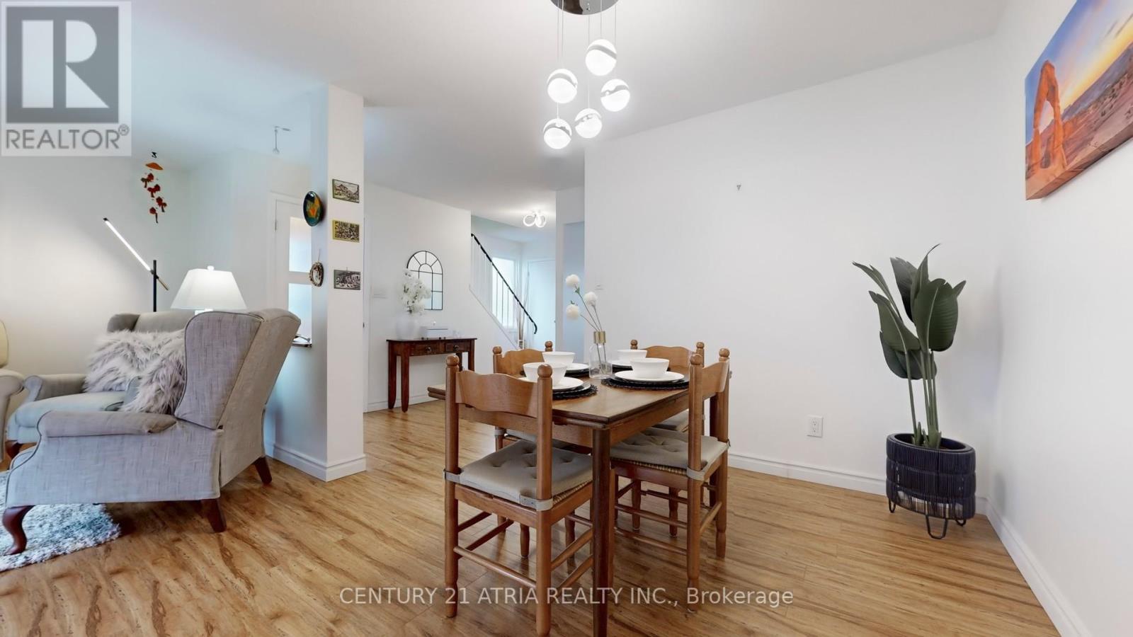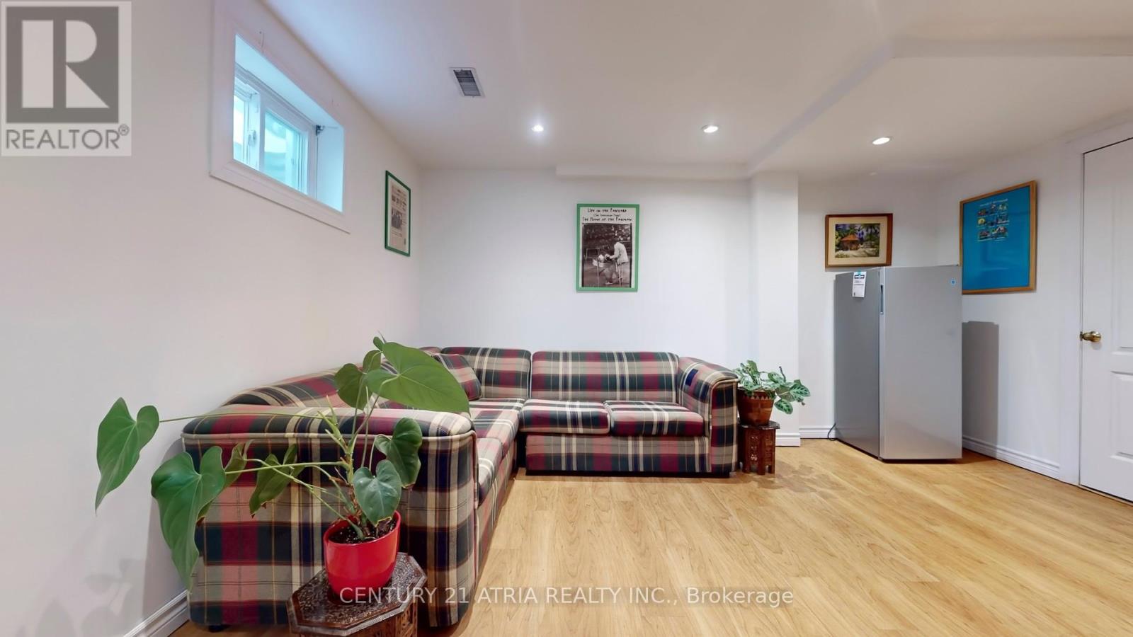4 Bedroom
2 Bathroom
1100 - 1500 sqft
Central Air Conditioning
Forced Air
$975,000
Welcome to this beautifully maintained 3+1 bedroom semi in the sought-after Hillcrest Village community. Sitting on a wide frontage of 41 ft primer corner lot, with a separate entrance for potential basement apartment rental; The Home features numerous updates: furnace & AC (2024), West side Fence (2023), roof (2018), windows/doors (2015/2022), East & North Side House Waterproofing (2019); electrical panel (2015); The sun-filled main floor boasts south facing bay windows in the kitchen and a bright living room with walk-out to a spacious backyard filled with perennials on both sides; Walking distance to all 3 Top Ranked schools: Arbor Glen & AY JACKSON; Close to parks, Shops, TTC, etc, Easy Access to 404/407/401... and Pride of ownership, a must-see! (id:49269)
Property Details
|
MLS® Number
|
C12110224 |
|
Property Type
|
Single Family |
|
Community Name
|
Hillcrest Village |
|
AmenitiesNearBy
|
Public Transit, Schools |
|
CommunityFeatures
|
School Bus |
|
EquipmentType
|
Water Heater - Gas |
|
Features
|
Open Space, Flat Site |
|
ParkingSpaceTotal
|
3 |
|
RentalEquipmentType
|
Water Heater - Gas |
|
Structure
|
Patio(s), Shed |
Building
|
BathroomTotal
|
2 |
|
BedroomsAboveGround
|
3 |
|
BedroomsBelowGround
|
1 |
|
BedroomsTotal
|
4 |
|
Age
|
51 To 99 Years |
|
Appliances
|
Water Heater - Tankless, Dishwasher, Dryer, Stove, Washer, Window Coverings, Refrigerator |
|
BasementDevelopment
|
Finished |
|
BasementFeatures
|
Separate Entrance |
|
BasementType
|
N/a (finished) |
|
ConstructionStyleAttachment
|
Semi-detached |
|
CoolingType
|
Central Air Conditioning |
|
ExteriorFinish
|
Aluminum Siding, Brick |
|
FlooringType
|
Laminate, Vinyl, Parquet |
|
FoundationType
|
Concrete |
|
HalfBathTotal
|
1 |
|
HeatingFuel
|
Natural Gas |
|
HeatingType
|
Forced Air |
|
StoriesTotal
|
2 |
|
SizeInterior
|
1100 - 1500 Sqft |
|
Type
|
House |
|
UtilityWater
|
Municipal Water |
Parking
Land
|
Acreage
|
No |
|
FenceType
|
Fully Fenced, Fenced Yard |
|
LandAmenities
|
Public Transit, Schools |
|
Sewer
|
Sanitary Sewer |
|
SizeDepth
|
123 Ft ,2 In |
|
SizeFrontage
|
41 Ft ,6 In |
|
SizeIrregular
|
41.5 X 123.2 Ft ; 20.28 Feet At Back |
|
SizeTotalText
|
41.5 X 123.2 Ft ; 20.28 Feet At Back |
Rooms
| Level |
Type |
Length |
Width |
Dimensions |
|
Second Level |
Primary Bedroom |
4.2 m |
3.67 m |
4.2 m x 3.67 m |
|
Second Level |
Bedroom 2 |
3.65 m |
3.35 m |
3.65 m x 3.35 m |
|
Second Level |
Bedroom 3 |
3.45 m |
2.55 m |
3.45 m x 2.55 m |
|
Basement |
Bedroom 4 |
3.59 m |
3.04 m |
3.59 m x 3.04 m |
|
Basement |
Recreational, Games Room |
4.75 m |
4.43 m |
4.75 m x 4.43 m |
|
Basement |
Laundry Room |
3.54 m |
2.25 m |
3.54 m x 2.25 m |
|
Ground Level |
Living Room |
5.97 m |
3.05 m |
5.97 m x 3.05 m |
|
Ground Level |
Dining Room |
3.23 m |
2.69 m |
3.23 m x 2.69 m |
|
Ground Level |
Kitchen |
3.28 m |
2.99 m |
3.28 m x 2.99 m |
|
Ground Level |
Foyer |
3.4 m |
1.45 m |
3.4 m x 1.45 m |
https://www.realtor.ca/real-estate/28229393/326-cliffwood-road-toronto-hillcrest-village-hillcrest-village


