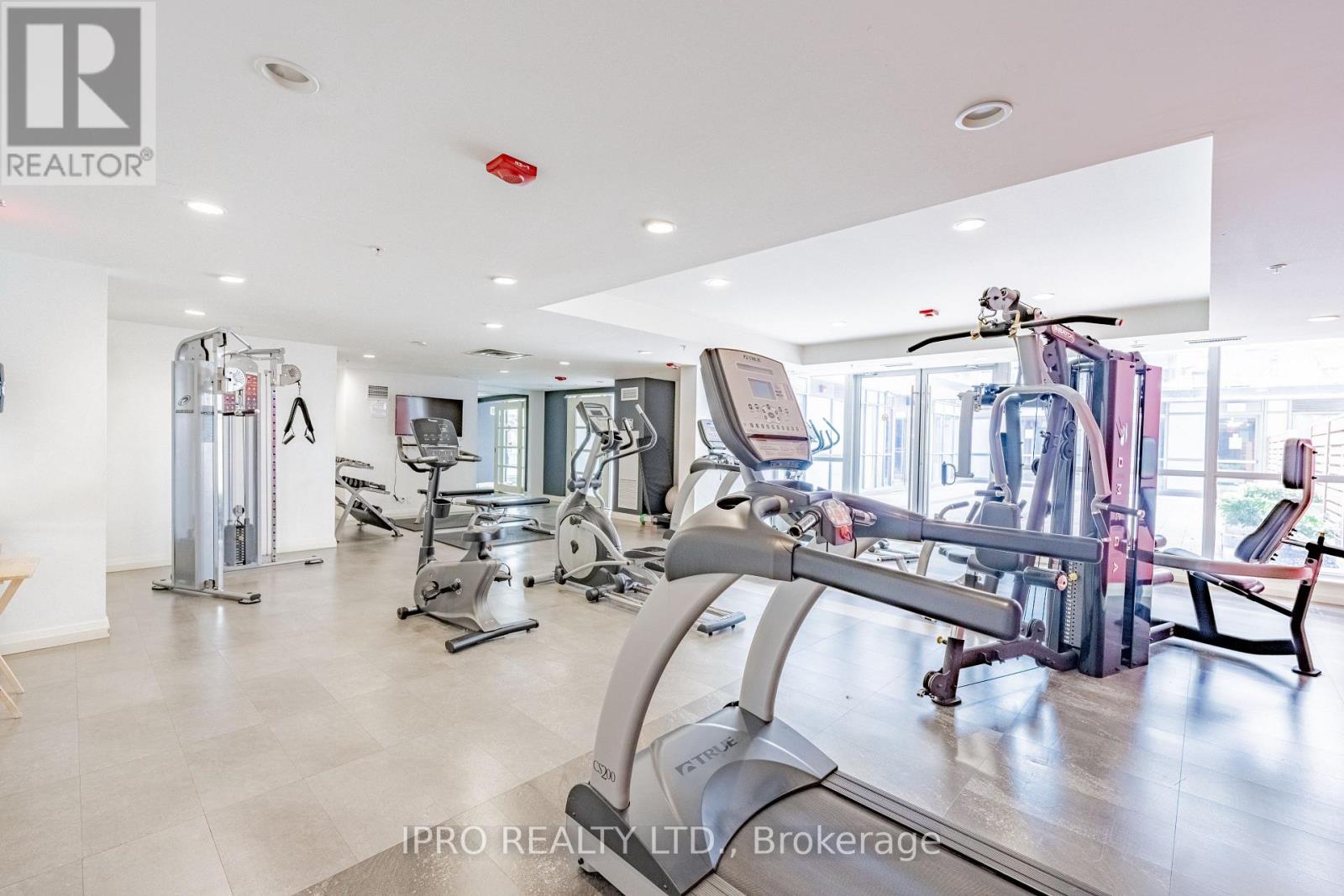625 - 15 James Finlay Way Toronto (Downsview-Roding-Cfb), Ontario M3M 0B3
$650,000Maintenance, Heat, Water, Common Area Maintenance, Insurance, Parking
$799.22 Monthly
Maintenance, Heat, Water, Common Area Maintenance, Insurance, Parking
$799.22 MonthlyLuxurious, Modern, And Open Concept 2 Bedrooms, 2 Bathroom Unit In The High Demand Project Of Icon Condos With its Own Exclusive Terrace. Upgraded Throughout With Laminate Floors, And Floor To Ceiling Windows With Lots Of Natural Light And An Unobstructed View Of The East From Every Room. This Bright And Spacious 2 Bedroom Comes With An Open Concept Kitchen With A Centre Island To Be Used As Breakfast/Lunch Area With All S/S Appliances. 970 Sqft Private Terrace For Your Family Gatherings. Prime Location Of Keel And 401, Very Conveniently Located Just Off The 401, TTC Transit, Hospital, York University, Yorkdale Mall, Primary & Secondary Schools, Restaurants Within Walking Distance From The Building. 24 Hours Concierge. (id:49269)
Property Details
| MLS® Number | W12110399 |
| Property Type | Single Family |
| Community Name | Downsview-Roding-CFB |
| AmenitiesNearBy | Public Transit, Schools |
| CommunityFeatures | Pet Restrictions, School Bus |
| Features | Elevator, Carpet Free, In Suite Laundry |
| ParkingSpaceTotal | 1 |
| Structure | Patio(s) |
| ViewType | View |
Building
| BathroomTotal | 2 |
| BedroomsAboveGround | 2 |
| BedroomsTotal | 2 |
| Amenities | Security/concierge, Exercise Centre, Party Room, Visitor Parking |
| Appliances | Range, Water Meter, Dishwasher, Dryer, Microwave, Stove, Washer, Window Coverings, Refrigerator |
| CoolingType | Central Air Conditioning |
| ExteriorFinish | Concrete, Concrete Block |
| FireProtection | Alarm System, Security System, Smoke Detectors |
| FlooringType | Laminate |
| FoundationType | Concrete |
| HeatingFuel | Natural Gas |
| HeatingType | Forced Air |
| SizeInterior | 900 - 999 Sqft |
| Type | Apartment |
Parking
| Underground | |
| Garage |
Land
| Acreage | No |
| LandAmenities | Public Transit, Schools |
Rooms
| Level | Type | Length | Width | Dimensions |
|---|---|---|---|---|
| Flat | Foyer | 5.25 m | 1.14 m | 5.25 m x 1.14 m |
| Flat | Living Room | 5.79 m | 3.64 m | 5.79 m x 3.64 m |
| Flat | Dining Room | 5.79 m | 3.64 m | 5.79 m x 3.64 m |
| Flat | Kitchen | 3.64 m | 2.55 m | 3.64 m x 2.55 m |
| Flat | Primary Bedroom | 3.26 m | 3.22 m | 3.26 m x 3.22 m |
| Flat | Bedroom 2 | 2.97 m | 2.83 m | 2.97 m x 2.83 m |
Interested?
Contact us for more information












































