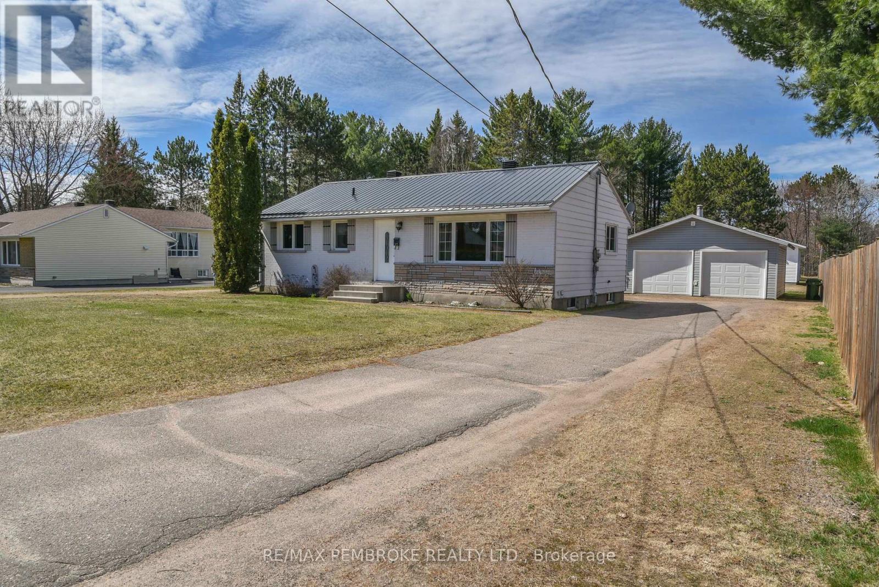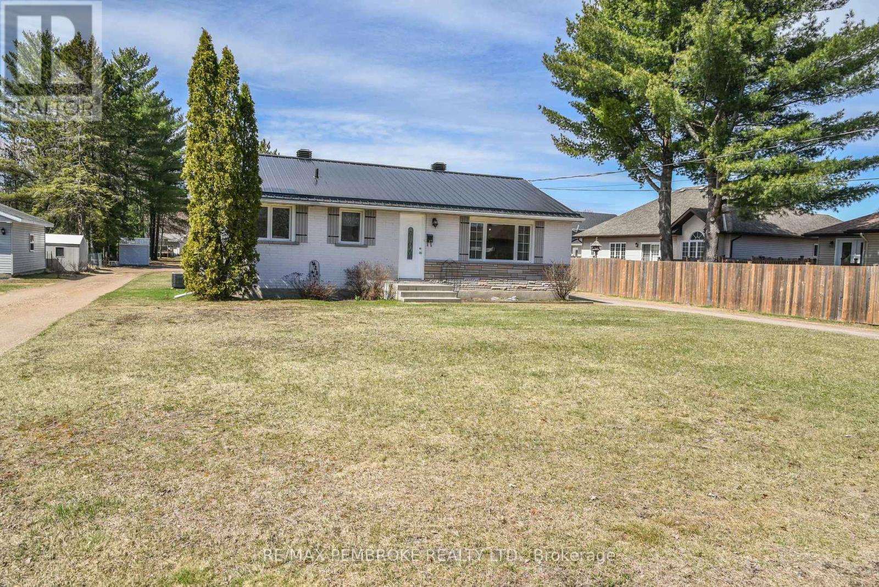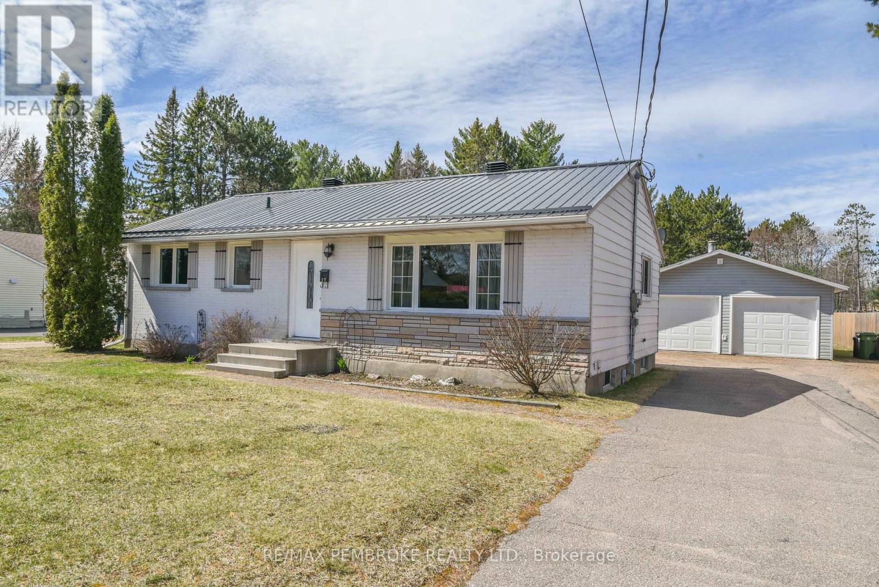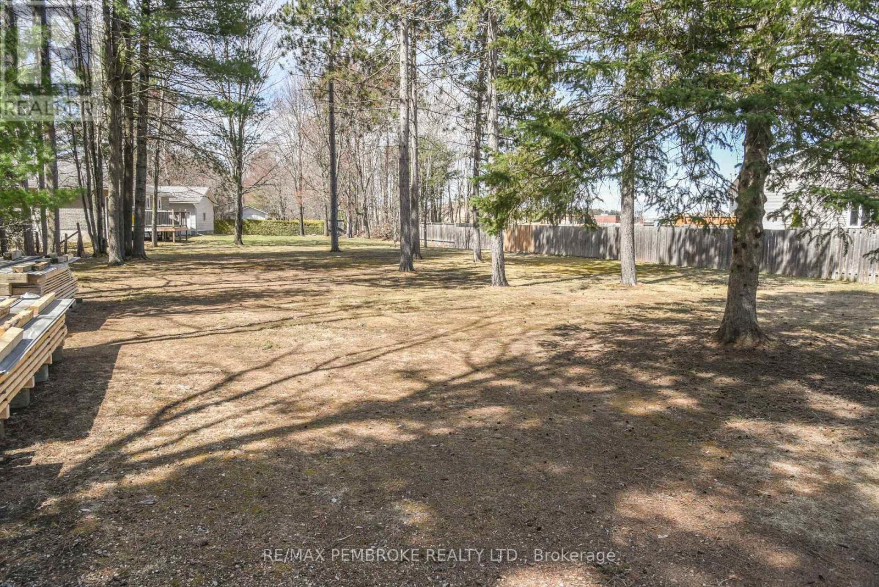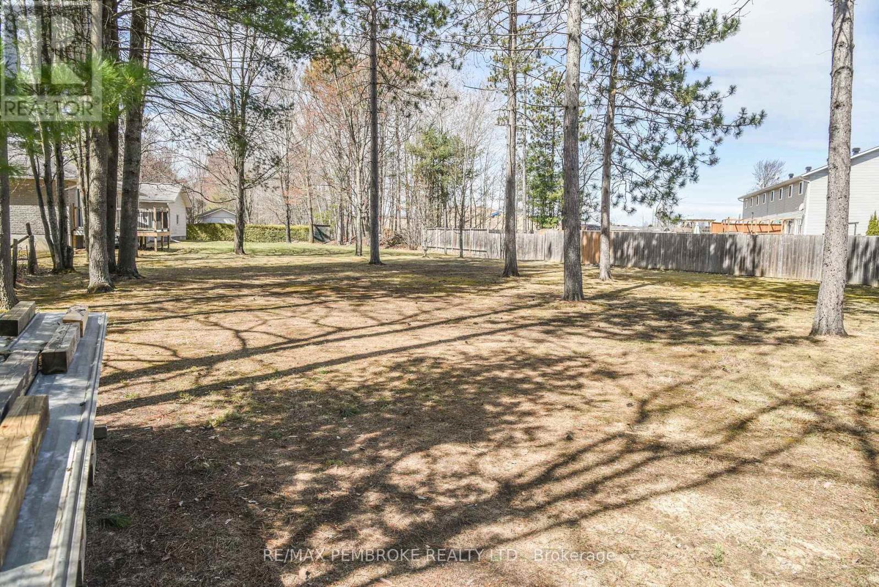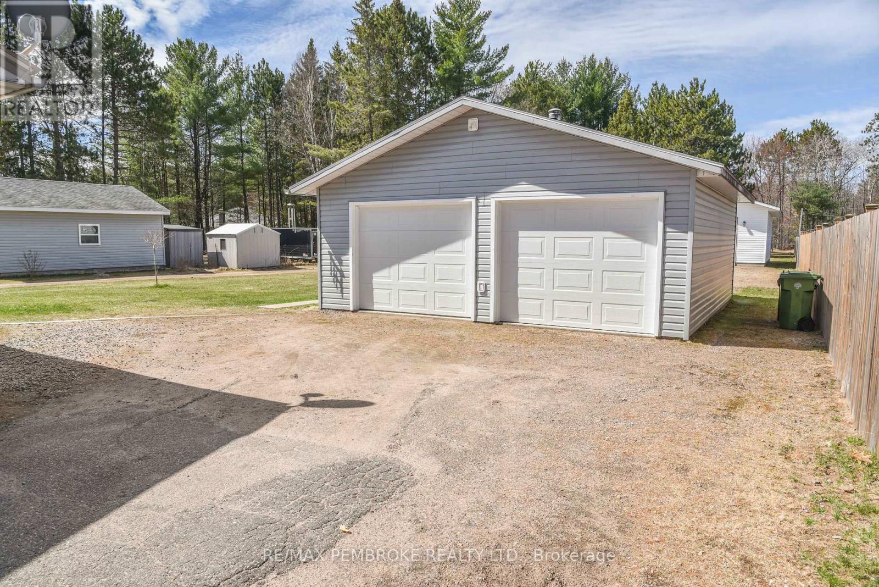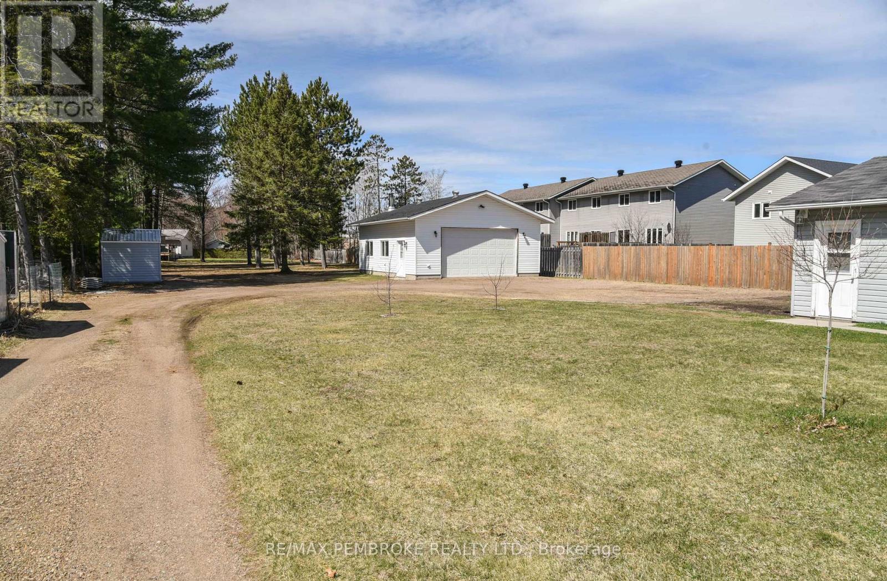4 Bedroom
2 Bathroom
700 - 1100 sqft
Bungalow
Central Air Conditioning
Forced Air
$574,900
Meticulously Maintained bungalow in the heart of Petawawa! This unique property is nestled in the centre of town on an impressive 80.90 x 362.91 ft lot. It features two detached garages - perfect for the hobbyist or anyone with lots of toys! The first is 24' x 24' insulated garage, and the second located at the rear, is a 26' x 32' insulated and heated garage with soaring 15' ceilings. With two separate driveways, there's plenty of space for parking and storage. The smartly updated bungalow offers 3+1 bedrooms and 2 bathrooms. It has been freshly painted and is move-in ready. Highlights include a durable metal roof, updated windows, gas heating, air conditioning, and excellent curb appeal. Enjoy the convenience of being within walking distance to schools and all local amenities. This home and property have been lovingly maintained- just move in and enjoy! 24 hour irrevocable on all offers. (id:49269)
Property Details
|
MLS® Number
|
X12110867 |
|
Property Type
|
Single Family |
|
Community Name
|
520 - Petawawa |
|
ParkingSpaceTotal
|
16 |
Building
|
BathroomTotal
|
2 |
|
BedroomsAboveGround
|
4 |
|
BedroomsTotal
|
4 |
|
Appliances
|
Blinds, Dishwasher, Dryer, Garage Door Opener, Stove, Washer, Refrigerator |
|
ArchitecturalStyle
|
Bungalow |
|
BasementDevelopment
|
Finished |
|
BasementType
|
N/a (finished) |
|
ConstructionStyleAttachment
|
Detached |
|
CoolingType
|
Central Air Conditioning |
|
ExteriorFinish
|
Brick |
|
FoundationType
|
Block |
|
HeatingFuel
|
Natural Gas |
|
HeatingType
|
Forced Air |
|
StoriesTotal
|
1 |
|
SizeInterior
|
700 - 1100 Sqft |
|
Type
|
House |
|
UtilityWater
|
Municipal Water |
Parking
Land
|
Acreage
|
No |
|
Sewer
|
Septic System |
|
SizeDepth
|
323 Ft |
|
SizeFrontage
|
82 Ft ,6 In |
|
SizeIrregular
|
82.5 X 323 Ft |
|
SizeTotalText
|
82.5 X 323 Ft |
Rooms
| Level |
Type |
Length |
Width |
Dimensions |
|
Lower Level |
Recreational, Games Room |
6.77 m |
5.06 m |
6.77 m x 5.06 m |
|
Lower Level |
Recreational, Games Room |
6.77 m |
5.06 m |
6.77 m x 5.06 m |
|
Lower Level |
Utility Room |
7.65 m |
3.08 m |
7.65 m x 3.08 m |
|
Lower Level |
Bedroom 4 |
2.47 m |
3.08 m |
2.47 m x 3.08 m |
|
Main Level |
Primary Bedroom |
3.08 m |
3.2 m |
3.08 m x 3.2 m |
|
Main Level |
Bedroom 2 |
2.59 m |
3.66 m |
2.59 m x 3.66 m |
|
Main Level |
Bedroom 3 |
3.2 m |
3.38 m |
3.2 m x 3.38 m |
|
Main Level |
Bathroom |
1.83 m |
1.83 m |
1.83 m x 1.83 m |
|
Main Level |
Living Room |
6.4 m |
3.08 m |
6.4 m x 3.08 m |
|
Main Level |
Kitchen |
3.66 m |
3.05 m |
3.66 m x 3.05 m |
https://www.realtor.ca/real-estate/28230660/17-charles-street-petawawa-520-petawawa

