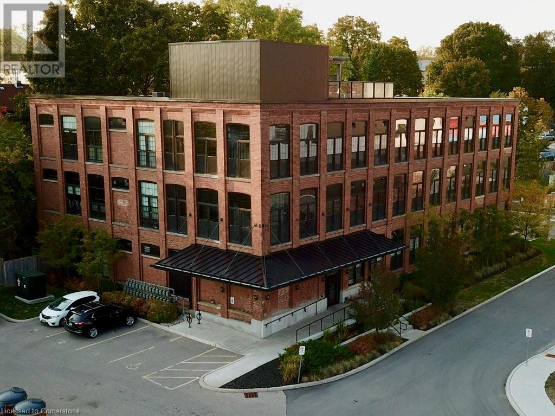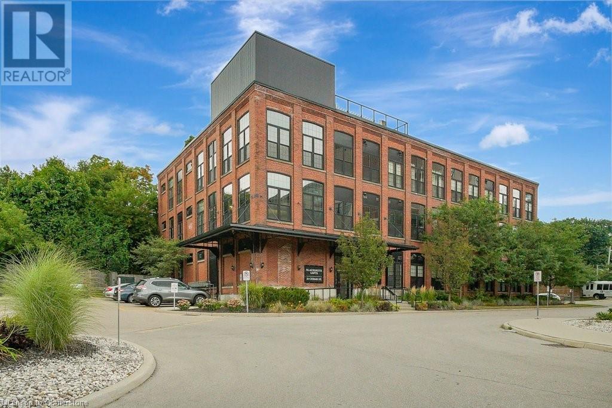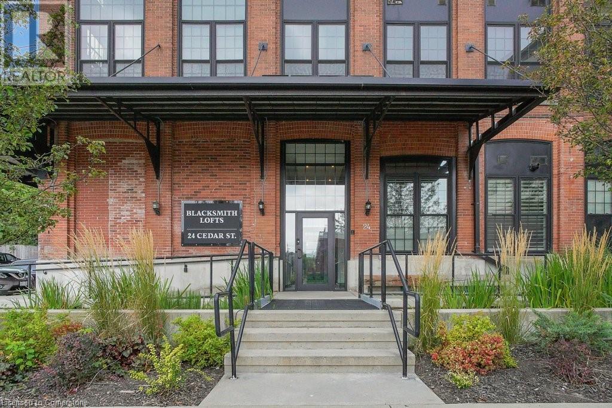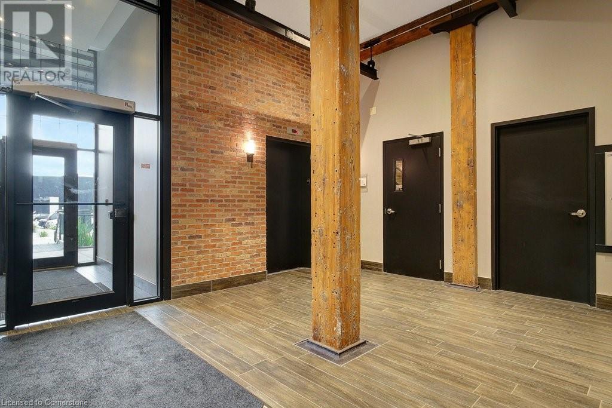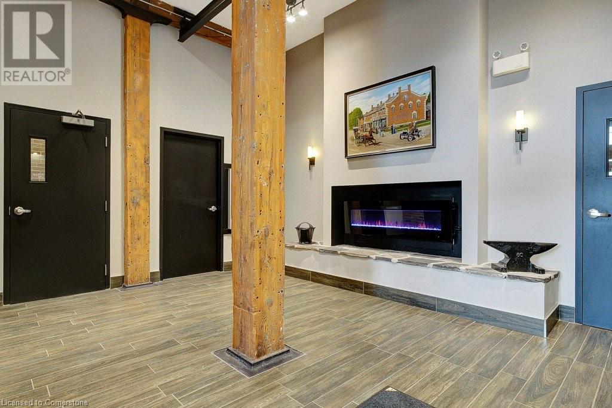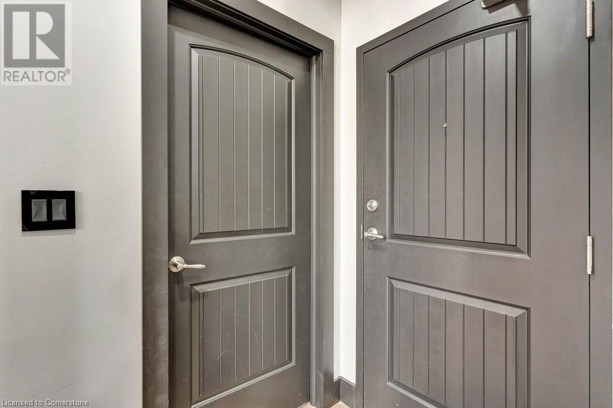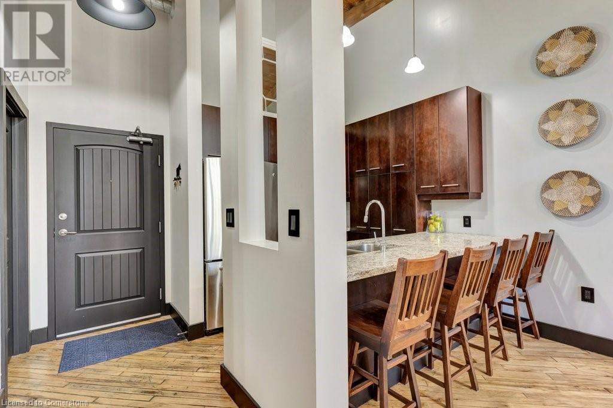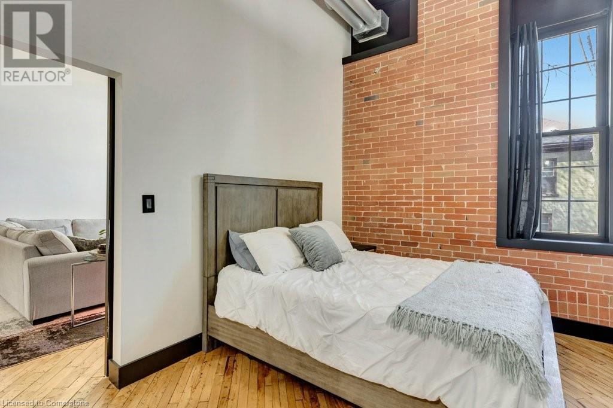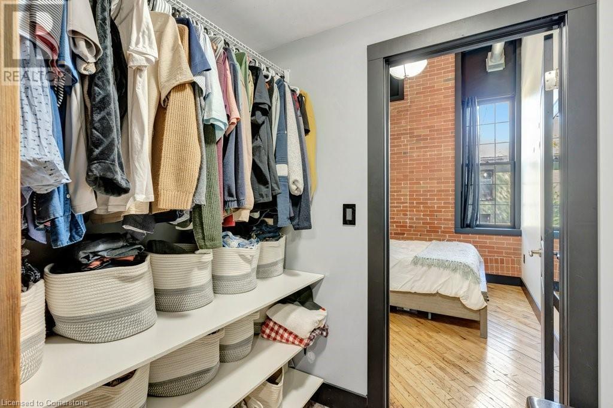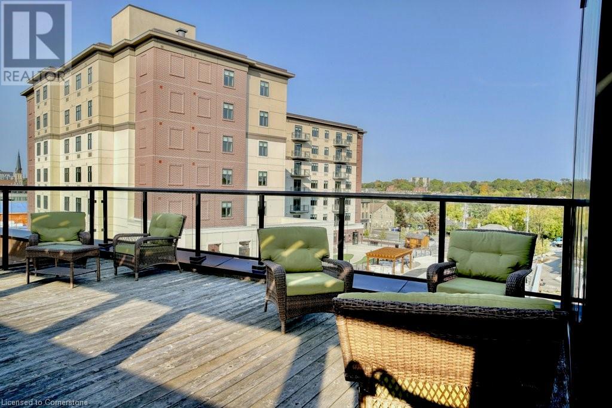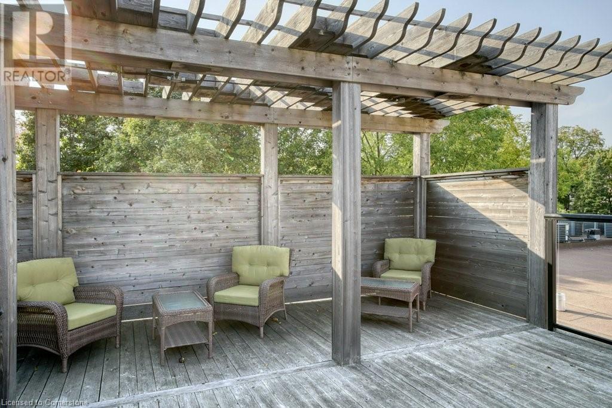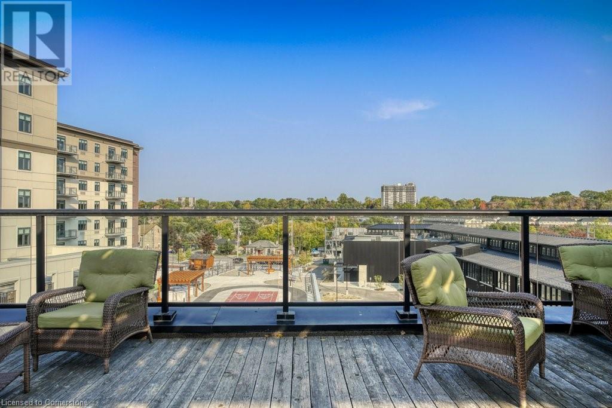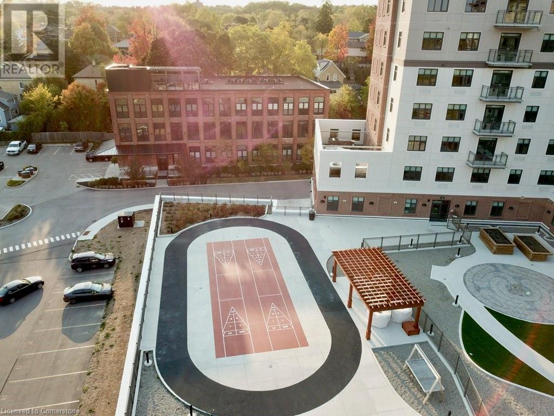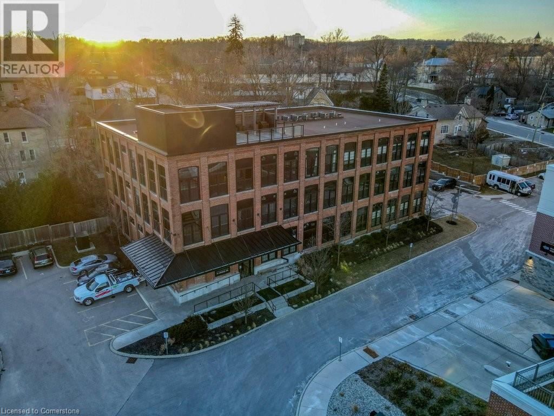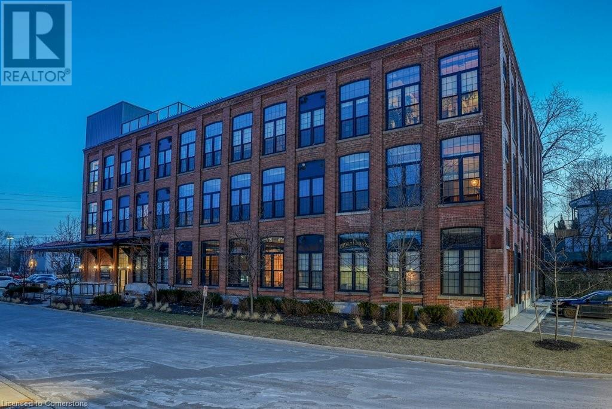24 Cedar Street Unit# 303 Cambridge, Ontario N1S 0B2
$449,900Maintenance,
$493 Monthly
Maintenance,
$493 MonthlyEnjoy a modern lifestyle in a historical building! At 24 Cedar Street, the preservation of the original features that defined this former blackshop factory is unmistakable. As you step into unit 303 you are welcomed with close to 15 foot ceilings, authentic hardwood floors, brick walls, exposed ductwork and beams, and grand windows. Take in a sunrise or sunset from the roof top patio with river views. Adjacent to the vibrant Gaslight District you can experience the heartbeat of historic downtown Galt. Just steps away you will discover Tapestry Hall, Foundry Brewery, boutique retailers, artisan shops and a fantastic selection of restaurants and cafes. Explore the Grand River pedestrian bridge and walking trails, farmer's market, Hamilton Family Theatre, and the Galt Horticultural Historical Garden. Own a piece of history, live in the present, and focus on your future - at The Blacksmith Lofts. (id:49269)
Property Details
| MLS® Number | 40717723 |
| Property Type | Single Family |
| AmenitiesNearBy | Park, Place Of Worship, Public Transit, Schools |
| EquipmentType | Furnace, Water Heater |
| ParkingSpaceTotal | 1 |
| RentalEquipmentType | Furnace, Water Heater |
Building
| BathroomTotal | 1 |
| BedroomsAboveGround | 1 |
| BedroomsTotal | 1 |
| Appliances | Dishwasher, Dryer, Refrigerator, Stove, Water Softener, Washer, Microwave Built-in |
| BasementType | None |
| ConstructedDate | 2013 |
| ConstructionStyleAttachment | Attached |
| CoolingType | Central Air Conditioning |
| ExteriorFinish | Brick |
| FireProtection | Smoke Detectors |
| FoundationType | Stone |
| HeatingFuel | Natural Gas |
| HeatingType | Forced Air |
| StoriesTotal | 1 |
| SizeInterior | 705 Sqft |
| Type | Apartment |
| UtilityWater | Municipal Water |
Land
| Acreage | No |
| LandAmenities | Park, Place Of Worship, Public Transit, Schools |
| Sewer | Municipal Sewage System |
| SizeTotalText | Unknown |
| ZoningDescription | C1rm1m2 |
Rooms
| Level | Type | Length | Width | Dimensions |
|---|---|---|---|---|
| Main Level | 4pc Bathroom | Measurements not available | ||
| Main Level | Bedroom | 8'1'' x 11'11'' | ||
| Main Level | Living Room | 21'0'' x 21'4'' | ||
| Main Level | Kitchen | 8'2'' x 8'8'' |
https://www.realtor.ca/real-estate/28230382/24-cedar-street-unit-303-cambridge
Interested?
Contact us for more information

