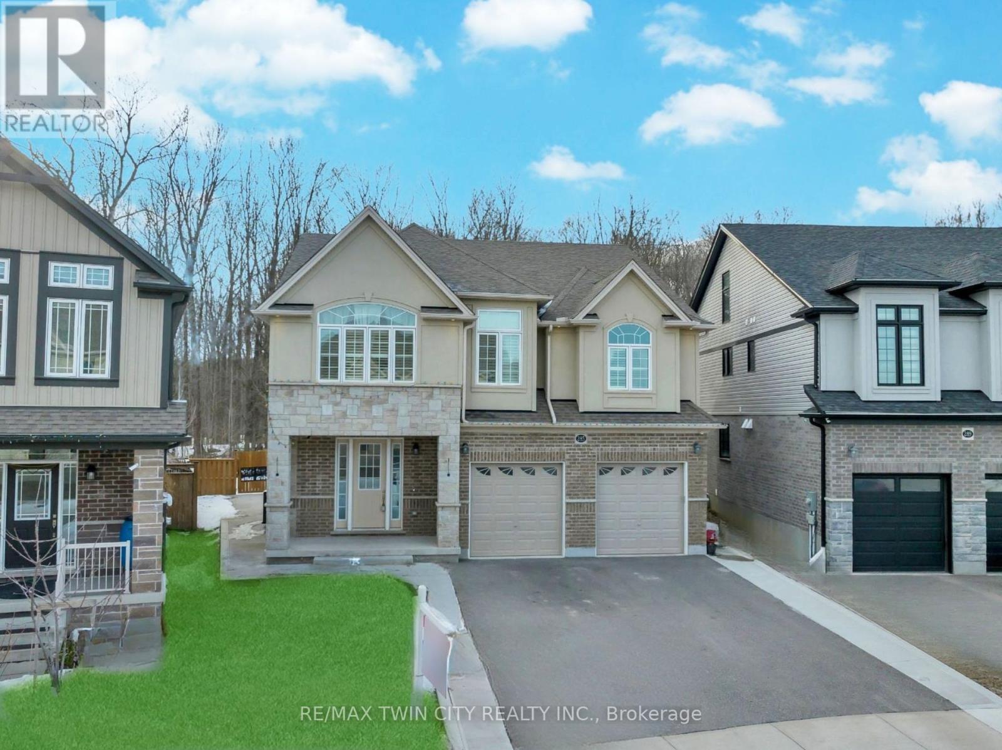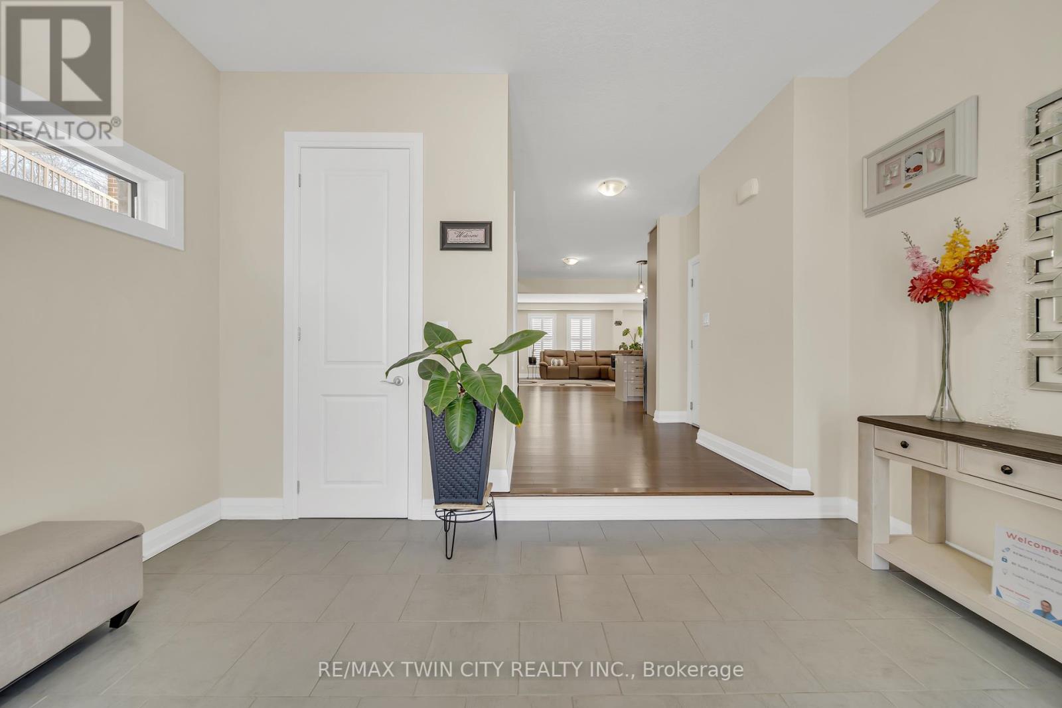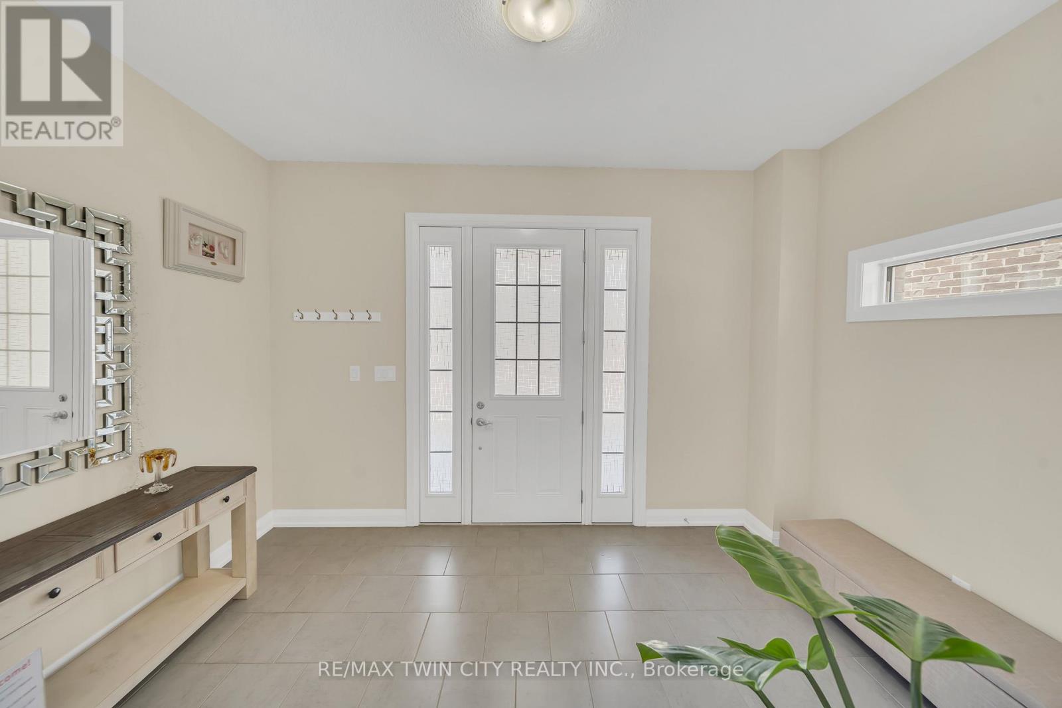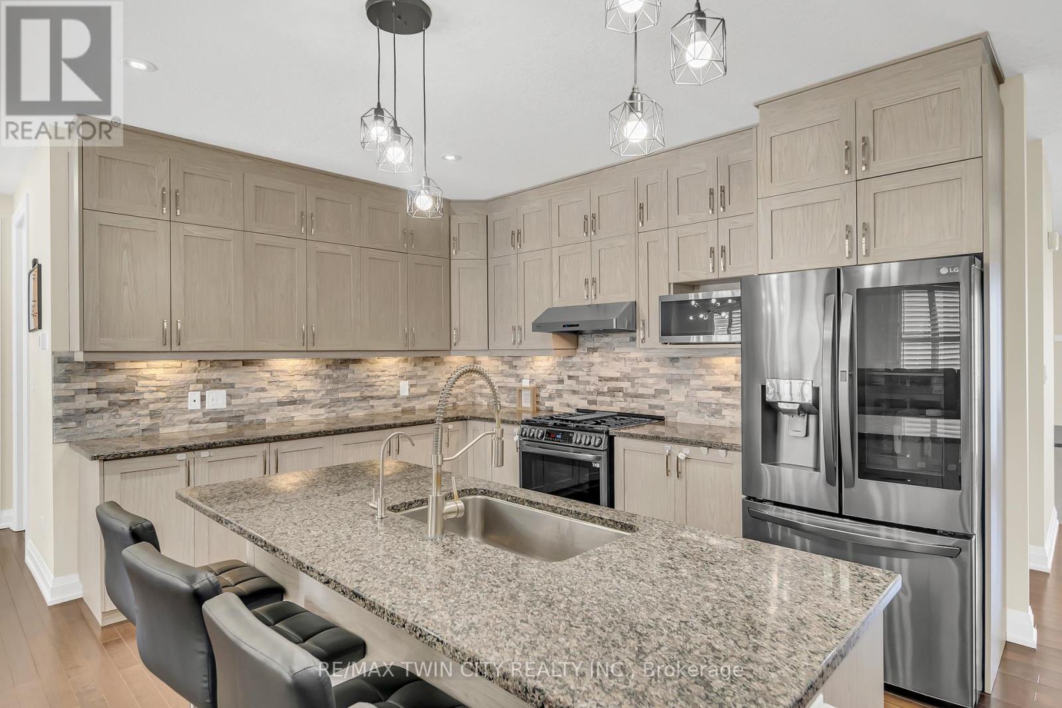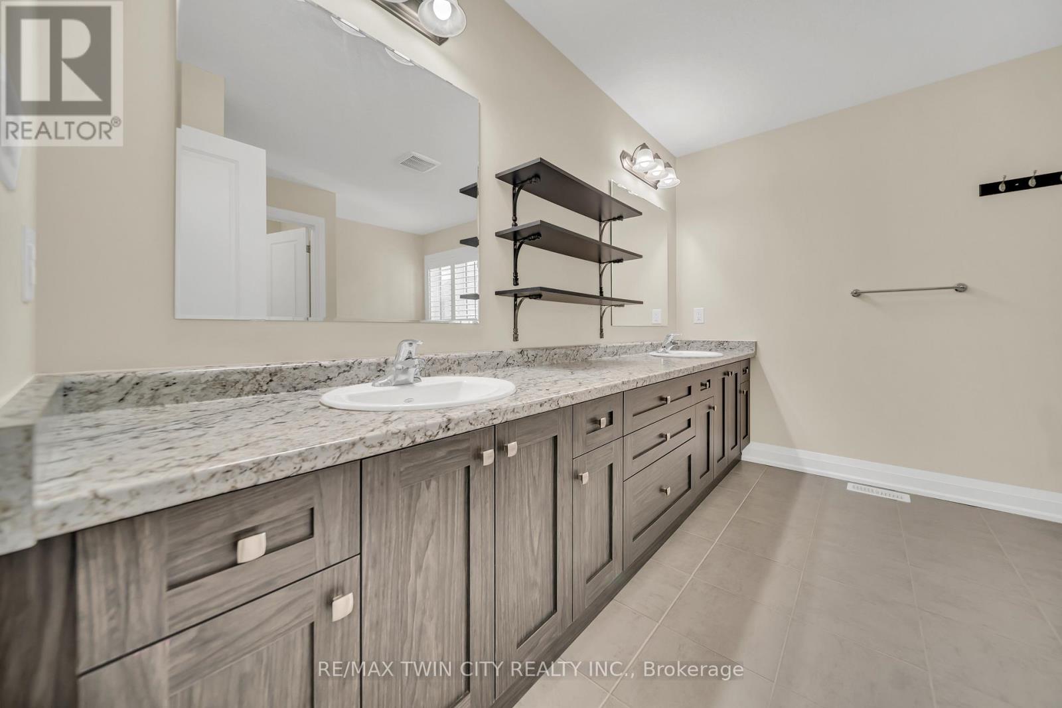7 Bedroom
5 Bathroom
3500 - 5000 sqft
Fireplace
Central Air Conditioning
Forced Air
$1,599,900
Welcome to Luxurious Legal Duplex in Doon South 285 Sedgewood Street, Kitchener, Situated in the prestigious Doon South community, This stunning detached legal duplex offers 131 x 79 x 33 sqft Lot size with 5+2 bedrooms, 5 bathrooms, third-floor loft & thoughtfully designed living spaces. Step inside to discover soaring 9-ft ceilings on the main floor & basement. The grand foyer leads to a spacious walk-in front closet & a convenient powder room. The open-concept design featuring Engineered Hardwood Flooring connects the chefs kitchen, complete with a large island & granite countertops, to the expansive dining & living room. For more ease, a bedroom is situated on the main level. The 2nd floor is designed for ultimate comfort, featuring 4 spacious bedrooms, most with their own bathrooms. The primary suite boasting a walk-in closet, spa-like ensuite with a glass shower & soaker tub. All the bedrooms are exceptionally large & spacious, providing ample room. The laundry is conveniently located on the 2nd floor. One of the most captivating features of this home is 3rdfloor lofta sunlit, versatile space perfect for a cozy family lounge, a home office, or an entertainment area. The fully finished legal basement is a standout feature, offering 2 additional bedrooms, a full bathroom & a separate entrance. Perfect for multigenerational living or as a rental suite, this space also includes an extra den that homeowners can retain for personal use. Outside, the home backs onto a beautiful treed forest, ensuring privacy with no rear neighbors. The fully fenced backyard is an ideal retreat for outdoor gatherings. A double-car garage, a five-car driveway & a 240V EV charging station provide convenience. Located within walking distance to Groh Elementary School & just minutes from Highway 401, Conestoga College, shopping, parks & trails, this home offers both luxury & accessibility. Don't miss the opportunity to own this stunning property. Book your private showing today! (id:49269)
Property Details
|
MLS® Number
|
X12110773 |
|
Property Type
|
Single Family |
|
ParkingSpaceTotal
|
7 |
Building
|
BathroomTotal
|
5 |
|
BedroomsAboveGround
|
5 |
|
BedroomsBelowGround
|
2 |
|
BedroomsTotal
|
7 |
|
Appliances
|
Water Heater, Water Softener, Dishwasher, Dryer, Garage Door Opener, Microwave, Hood Fan, Stove, Washer, Window Coverings, Refrigerator |
|
BasementDevelopment
|
Finished |
|
BasementFeatures
|
Separate Entrance |
|
BasementType
|
N/a (finished) |
|
ConstructionStyleAttachment
|
Detached |
|
CoolingType
|
Central Air Conditioning |
|
ExteriorFinish
|
Brick Facing, Vinyl Siding |
|
FireplacePresent
|
Yes |
|
FoundationType
|
Poured Concrete |
|
HalfBathTotal
|
1 |
|
HeatingFuel
|
Natural Gas |
|
HeatingType
|
Forced Air |
|
StoriesTotal
|
3 |
|
SizeInterior
|
3500 - 5000 Sqft |
|
Type
|
House |
|
UtilityWater
|
Municipal Water |
Parking
Land
|
Acreage
|
No |
|
Sewer
|
Sanitary Sewer |
|
SizeDepth
|
112 Ft |
|
SizeFrontage
|
33 Ft |
|
SizeIrregular
|
33 X 112 Ft |
|
SizeTotalText
|
33 X 112 Ft |
|
ZoningDescription
|
Res-4, 306, 307 |
Rooms
| Level |
Type |
Length |
Width |
Dimensions |
|
Second Level |
Bathroom |
1.8 m |
3.9 m |
1.8 m x 3.9 m |
|
Second Level |
Bathroom |
1.8 m |
3.2 m |
1.8 m x 3.2 m |
|
Second Level |
Laundry Room |
1.5 m |
2.6 m |
1.5 m x 2.6 m |
|
Second Level |
Primary Bedroom |
5.2 m |
4.7 m |
5.2 m x 4.7 m |
|
Second Level |
Bedroom 2 |
3.6 m |
4.2 m |
3.6 m x 4.2 m |
|
Second Level |
Bedroom 3 |
3.8 m |
3.05 m |
3.8 m x 3.05 m |
|
Second Level |
Bedroom 4 |
3.6 m |
3.05 m |
3.6 m x 3.05 m |
|
Second Level |
Bathroom |
3.6 m |
4.2 m |
3.6 m x 4.2 m |
|
Third Level |
Loft |
9.5 m |
10.6 m |
9.5 m x 10.6 m |
|
Basement |
Bedroom |
2.5 m |
5.6 m |
2.5 m x 5.6 m |
|
Basement |
Bedroom 2 |
3.2 m |
4.4 m |
3.2 m x 4.4 m |
|
Basement |
Bathroom |
2.3 m |
1.8 m |
2.3 m x 1.8 m |
|
Basement |
Kitchen |
2.2 m |
5.6 m |
2.2 m x 5.6 m |
|
Main Level |
Bathroom |
1.7 m |
1.6 m |
1.7 m x 1.6 m |
|
Main Level |
Living Room |
5.4 m |
4.5 m |
5.4 m x 4.5 m |
|
Main Level |
Kitchen |
4.2 m |
3.6 m |
4.2 m x 3.6 m |
|
Main Level |
Bedroom |
2.7 m |
3.05 m |
2.7 m x 3.05 m |
|
Main Level |
Dining Room |
5 m |
4.5 m |
5 m x 4.5 m |
https://www.realtor.ca/real-estate/28230595/285-sedgewood-street-kitchener

