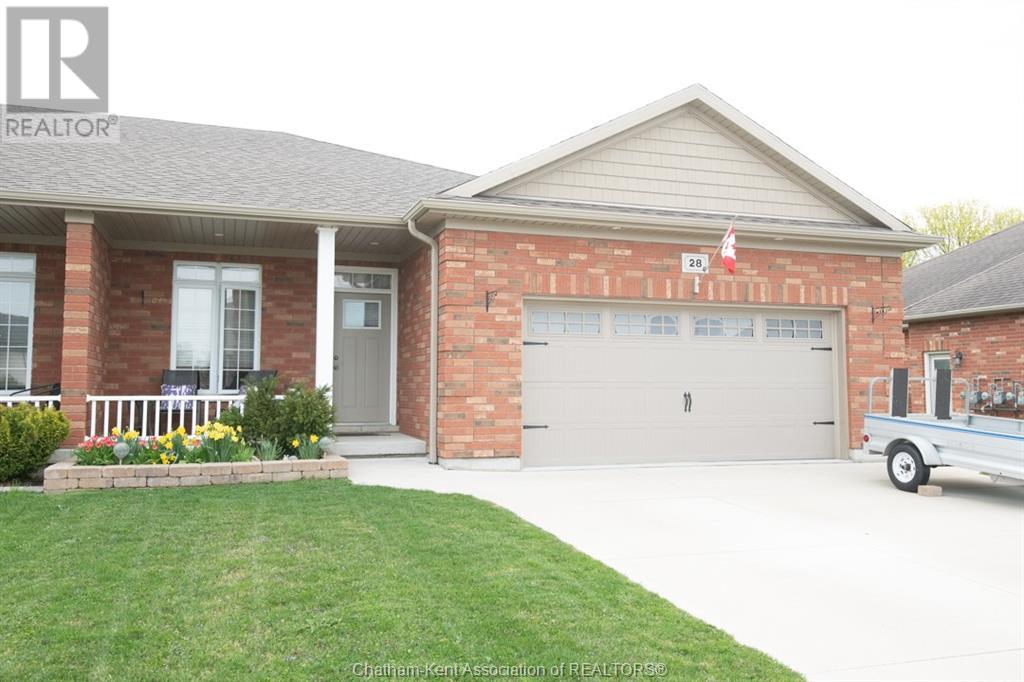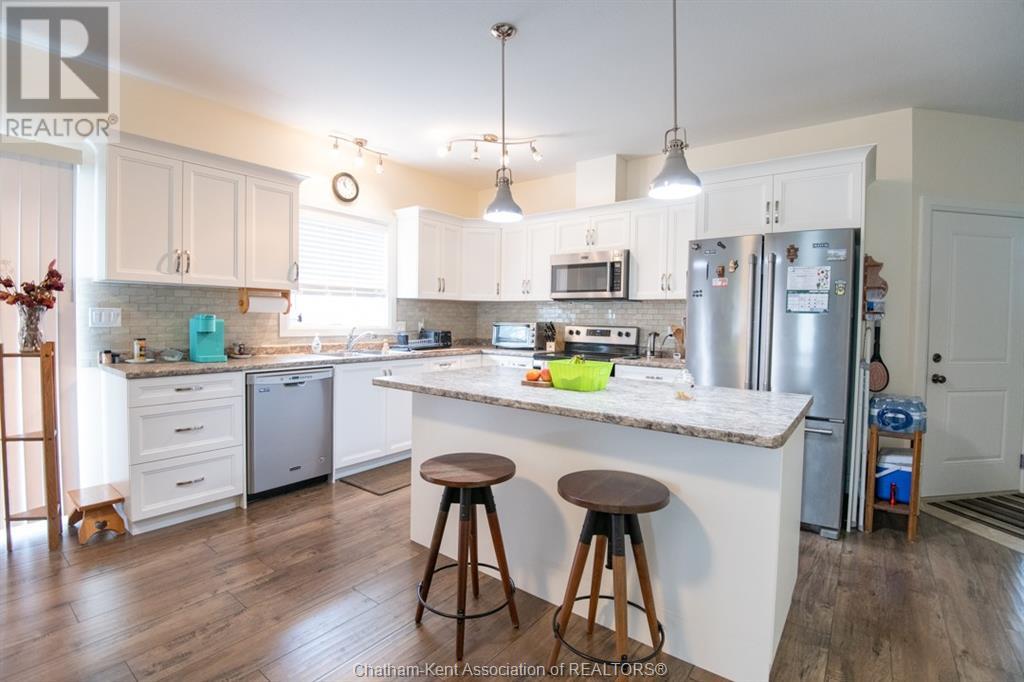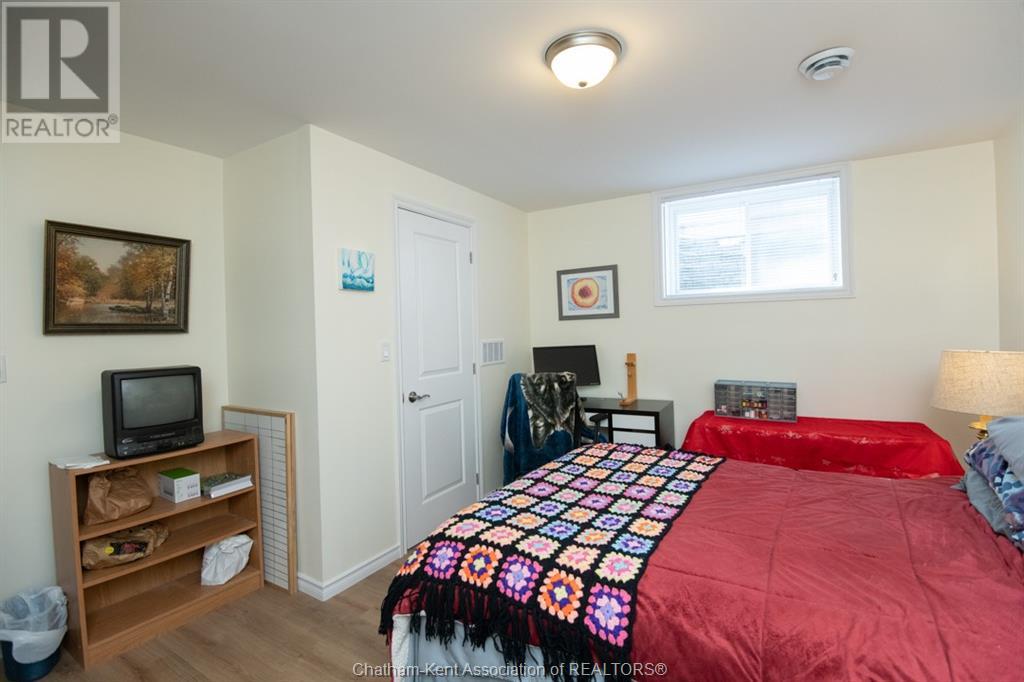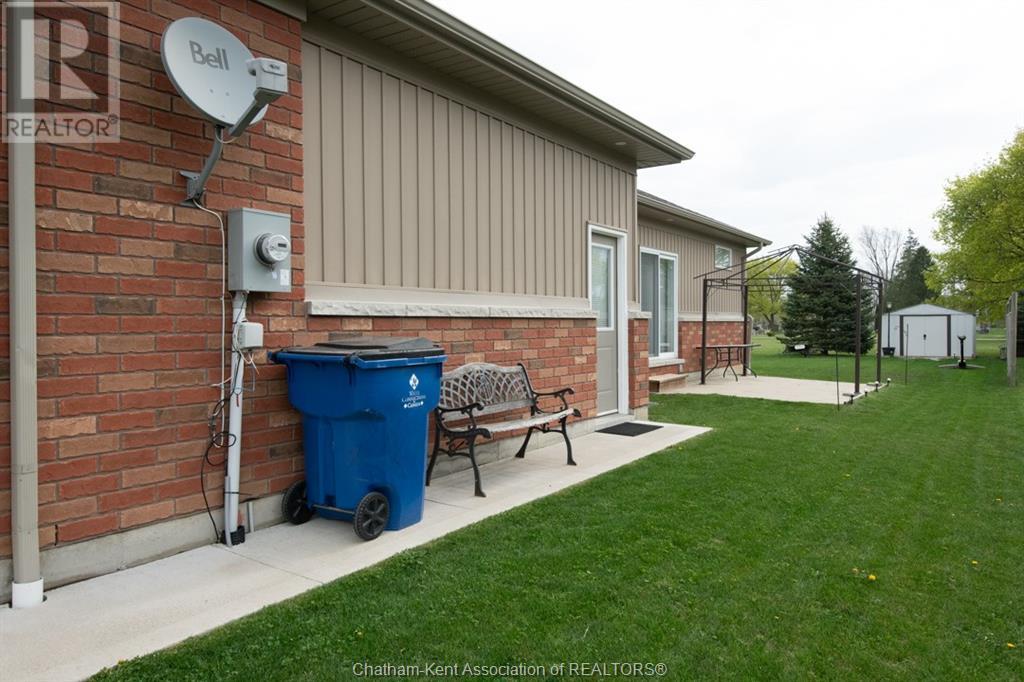4 Bedroom
3 Bathroom
Bungalow, Ranch
Central Air Conditioning, Fully Air Conditioned
Furnace, Heat Recovery Ventilation (Hrv)
Landscaped
$479,900
Charming 2+2 bedroom, 2 1/2 bath brick end-unit townhome is located in the sought-after Leisure Lane subdivision in Dresden. Built in 2018, this low-maintenance home comes with a spacious 21'x21' attached double garage with inside entry, 2 main floor bedrooms, a 2pc powder room off the kitchen, as well as a primary suite with walk-in closet and an ensuite bathroom. Enjoy a large open kitchen with an island and ample cabinetry. The patio doors off the living room lead out to a peaceful backyard—no rear neighbours, just tranquil views of the cemetery. A second set of patio doors opens to a side patio with gazebo—ideal for relaxing or entertaining. The fully finished basement features a spacious rec room, 2 more bedrooms, a 3pc bathroom and a generous laundry/utility room with tub. No condo fees. All appliances are included. A perfect blend of modern comfort, privacy, and functionality. (id:49269)
Property Details
|
MLS® Number
|
25010560 |
|
Property Type
|
Single Family |
|
Features
|
Double Width Or More Driveway, Concrete Driveway |
Building
|
BathroomTotal
|
3 |
|
BedroomsAboveGround
|
2 |
|
BedroomsBelowGround
|
2 |
|
BedroomsTotal
|
4 |
|
Appliances
|
Dishwasher, Dryer, Microwave Range Hood Combo, Refrigerator, Stove, Washer |
|
ArchitecturalStyle
|
Bungalow, Ranch |
|
ConstructedDate
|
2018 |
|
ConstructionStyleAttachment
|
Attached |
|
CoolingType
|
Central Air Conditioning, Fully Air Conditioned |
|
ExteriorFinish
|
Brick |
|
FlooringType
|
Laminate |
|
FoundationType
|
Concrete |
|
HalfBathTotal
|
1 |
|
HeatingFuel
|
Natural Gas |
|
HeatingType
|
Furnace, Heat Recovery Ventilation (hrv) |
|
StoriesTotal
|
1 |
|
Type
|
Row / Townhouse |
Parking
|
Attached Garage
|
|
|
Garage
|
|
|
Inside Entry
|
|
Land
|
Acreage
|
No |
|
LandscapeFeatures
|
Landscaped |
|
SizeIrregular
|
47.09x137.15 |
|
SizeTotalText
|
47.09x137.15 |
|
ZoningDescription
|
Res |
Rooms
| Level |
Type |
Length |
Width |
Dimensions |
|
Basement |
Utility Room |
19 ft |
12 ft |
19 ft x 12 ft |
|
Basement |
3pc Bathroom |
|
|
Measurements not available |
|
Basement |
Bedroom |
13 ft ,6 in |
12 ft ,7 in |
13 ft ,6 in x 12 ft ,7 in |
|
Basement |
Bedroom |
13 ft ,6 in |
12 ft ,11 in |
13 ft ,6 in x 12 ft ,11 in |
|
Basement |
Recreation Room |
20 ft ,10 in |
13 ft ,11 in |
20 ft ,10 in x 13 ft ,11 in |
|
Main Level |
2pc Bathroom |
|
|
Measurements not available |
|
Main Level |
4pc Ensuite Bath |
|
|
Measurements not available |
|
Main Level |
Foyer |
4 ft |
8 ft |
4 ft x 8 ft |
|
Main Level |
Bedroom |
9 ft |
11 ft |
9 ft x 11 ft |
|
Main Level |
Primary Bedroom |
12 ft |
16 ft |
12 ft x 16 ft |
|
Main Level |
Kitchen/dining Room |
11 ft |
15 ft |
11 ft x 15 ft |
|
Main Level |
Living Room |
15 ft |
23 ft |
15 ft x 23 ft |
https://www.realtor.ca/real-estate/28230940/28-leisure-lane-dresden











































