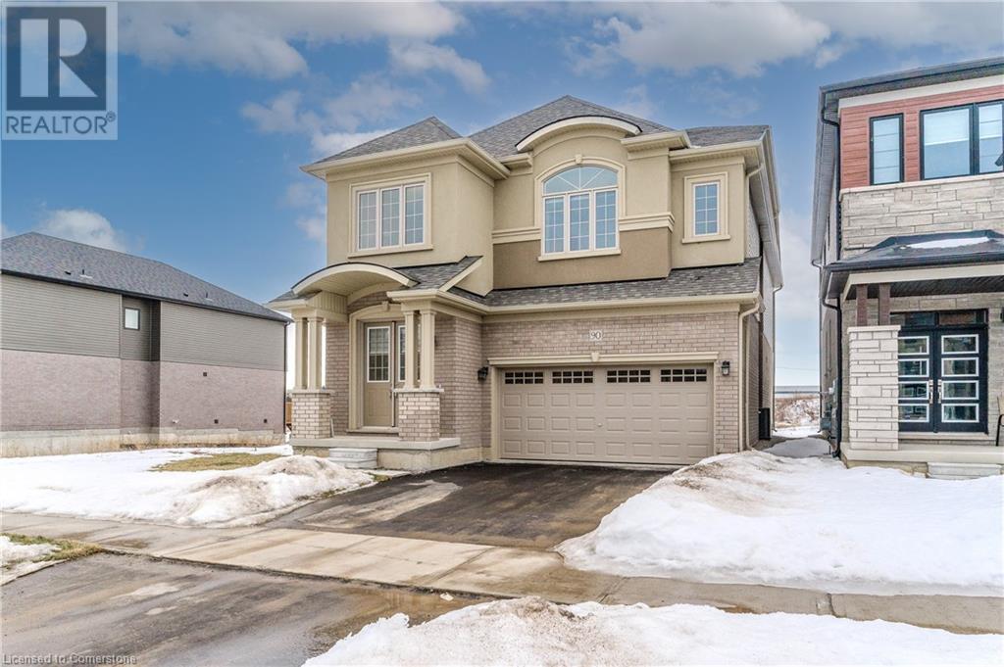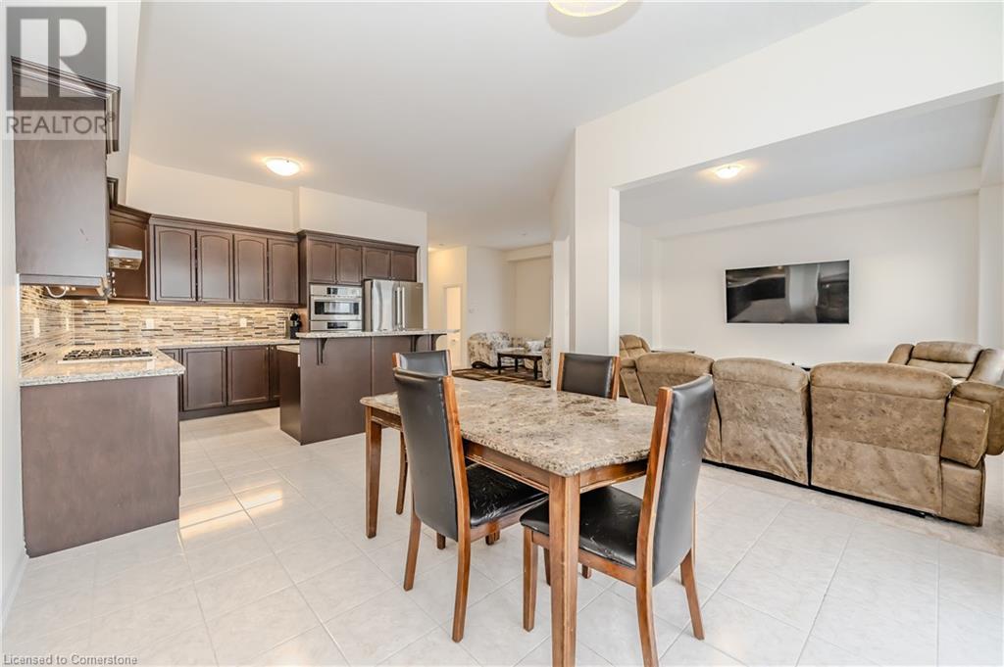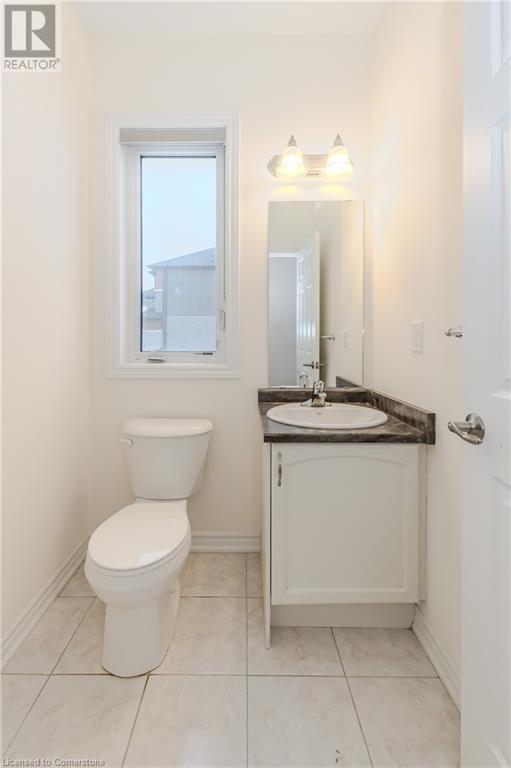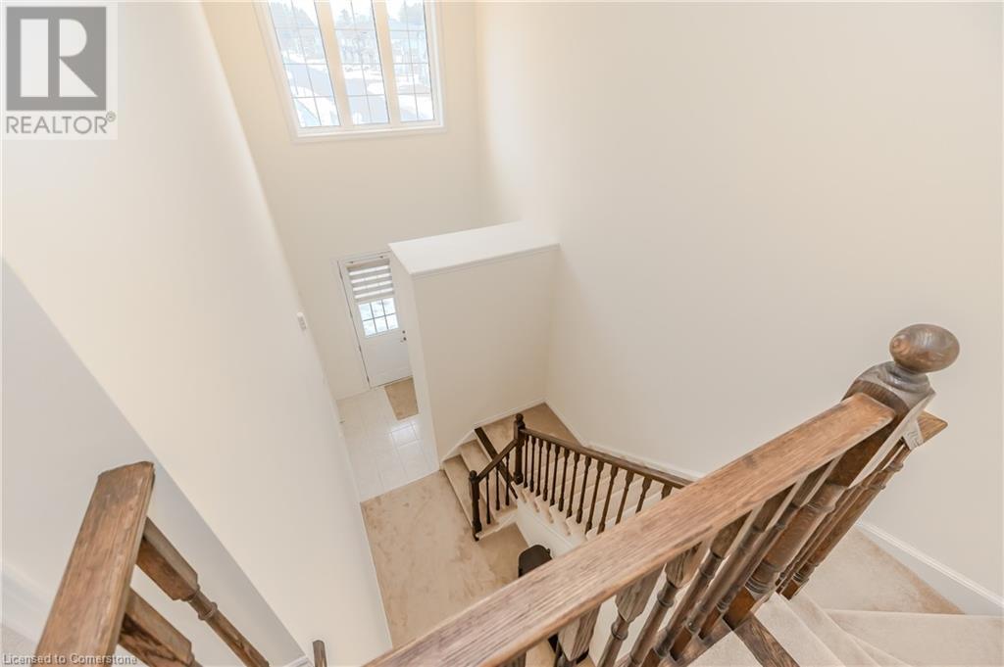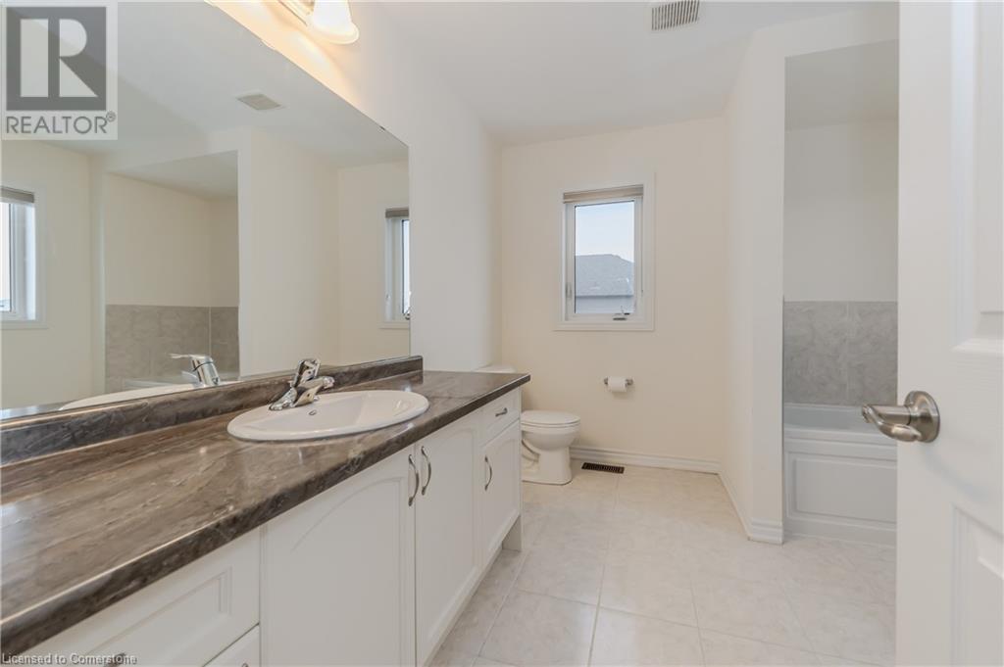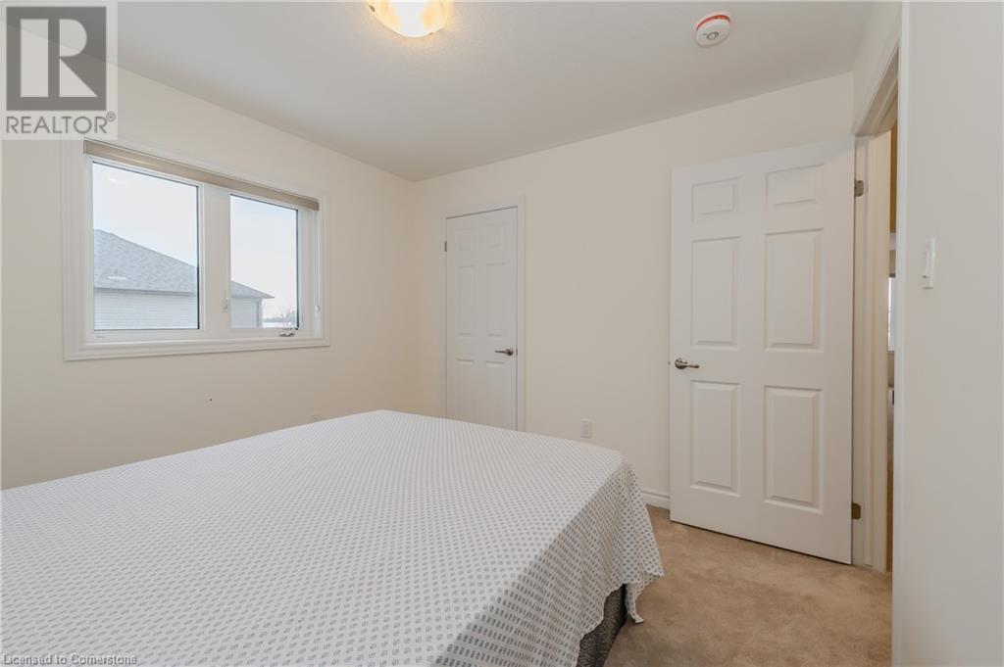5 Bedroom
4 Bathroom
2806 sqft
2 Level
Central Air Conditioning
Forced Air
$999,900
A beautiful one year new detached house, with premium lot. Double door entry and over 100 sqft of open to above area will welcome you to this house. No house on one side and at back. Walking trail on two sides of the house, walking trail goes right around a beautiful pond. You can enjoy the pond view while sitting in the family room. This house is filled with natural light. Big windows and smooth 10 feet ceiling on main floor, make the house more spacious. Main floor features beautiful kitchen with granite countertops, latest built-in high-end appliances, built-in gas cooktop. Kitchen also comes with raised breakfast bar and built-in soap dispenser. Backsplash and under cabinet lighting makes this kitchen a chef's dream. Main floor features a powder room and laundry room has latest front load washer and dryer, and a tub. Second floor features primary bedroom with 5 piece ensuite. Second floor has 4 additional bedrooms and 2 additional bathrooms. This house has 5 bedrooms and 3 full bathrooms. 200 Amp, water softener and central AC. Rough-in central vacuum in the house and 3 piece rough-in bath in basement. Just 2 minutes from HWy 403. Walking distance from Brant sports Centre. Walking distance from new under construction plaza on Rest acres road. Around $100,000 spend on upgrades and appliances. This house is a pride to own. (id:49269)
Property Details
|
MLS® Number
|
40722829 |
|
Property Type
|
Single Family |
|
AmenitiesNearBy
|
Hospital, Park, Place Of Worship, Playground, Public Transit |
|
CommunityFeatures
|
Community Centre, School Bus |
|
EquipmentType
|
Water Heater |
|
Features
|
Country Residential |
|
ParkingSpaceTotal
|
4 |
|
RentalEquipmentType
|
Water Heater |
Building
|
BathroomTotal
|
4 |
|
BedroomsAboveGround
|
5 |
|
BedroomsTotal
|
5 |
|
Appliances
|
Central Vacuum, Central Vacuum - Roughed In, Dishwasher, Dryer, Oven - Built-in, Refrigerator, Water Softener, Washer, Microwave Built-in, Gas Stove(s), Hood Fan, Window Coverings |
|
ArchitecturalStyle
|
2 Level |
|
BasementDevelopment
|
Unfinished |
|
BasementType
|
Full (unfinished) |
|
ConstructionStyleAttachment
|
Detached |
|
CoolingType
|
Central Air Conditioning |
|
ExteriorFinish
|
Aluminum Siding, Brick, Stone |
|
HalfBathTotal
|
1 |
|
HeatingType
|
Forced Air |
|
StoriesTotal
|
2 |
|
SizeInterior
|
2806 Sqft |
|
Type
|
House |
|
UtilityWater
|
Municipal Water |
Parking
Land
|
AccessType
|
Road Access |
|
Acreage
|
No |
|
LandAmenities
|
Hospital, Park, Place Of Worship, Playground, Public Transit |
|
Sewer
|
Municipal Sewage System |
|
SizeDepth
|
94 Ft |
|
SizeFrontage
|
44 Ft |
|
SizeTotalText
|
Under 1/2 Acre |
|
ZoningDescription
|
R1-46 |
Rooms
| Level |
Type |
Length |
Width |
Dimensions |
|
Second Level |
Bedroom |
|
|
10'4'' x 9'8'' |
|
Second Level |
Bedroom |
|
|
18'0'' x 12'2'' |
|
Second Level |
Bedroom |
|
|
11'1'' x 9'6'' |
|
Second Level |
Bedroom |
|
|
15'10'' x 10'7'' |
|
Second Level |
5pc Bathroom |
|
|
Measurements not available |
|
Second Level |
4pc Bathroom |
|
|
Measurements not available |
|
Second Level |
4pc Bathroom |
|
|
Measurements not available |
|
Basement |
Other |
|
|
Measurements not available |
|
Main Level |
Bedroom |
|
|
10'4'' x 10'0'' |
|
Main Level |
Great Room |
|
|
15'8'' x 15'3'' |
|
Main Level |
Dining Room |
|
|
14'0'' x 12'6'' |
|
Main Level |
Dinette |
|
|
12'10'' x 11'0'' |
|
Main Level |
Kitchen |
|
|
13'8'' x 10'9'' |
|
Main Level |
Laundry Room |
|
|
7'11'' x 6' |
|
Main Level |
2pc Bathroom |
|
|
Measurements not available |
https://www.realtor.ca/real-estate/28231510/90-hitchman-street-paris







