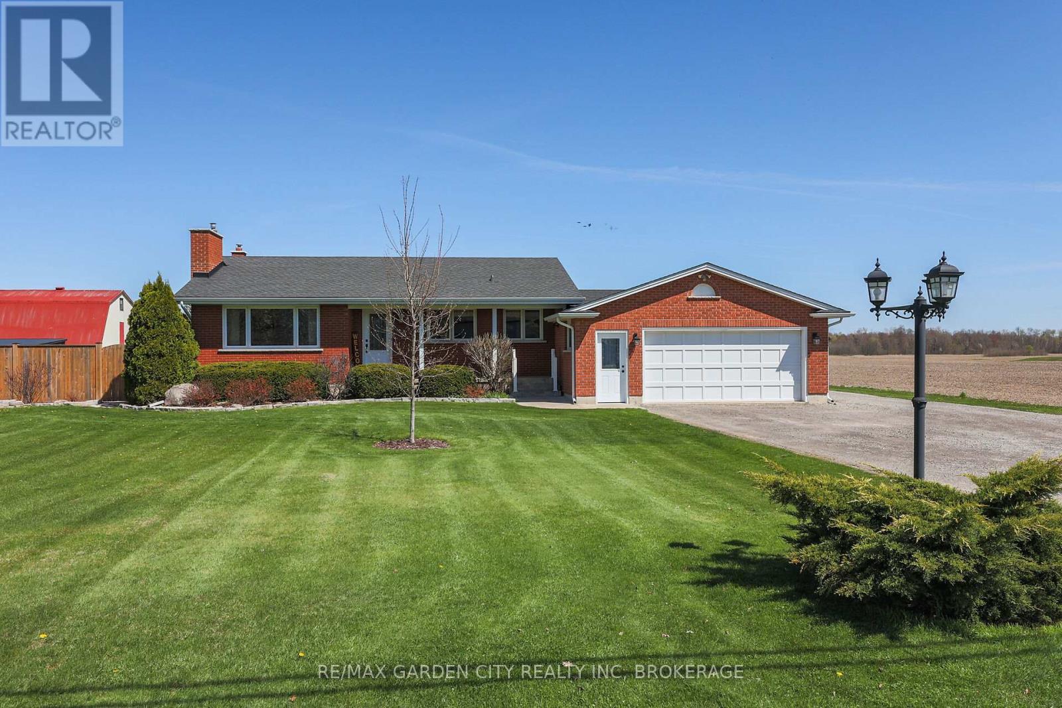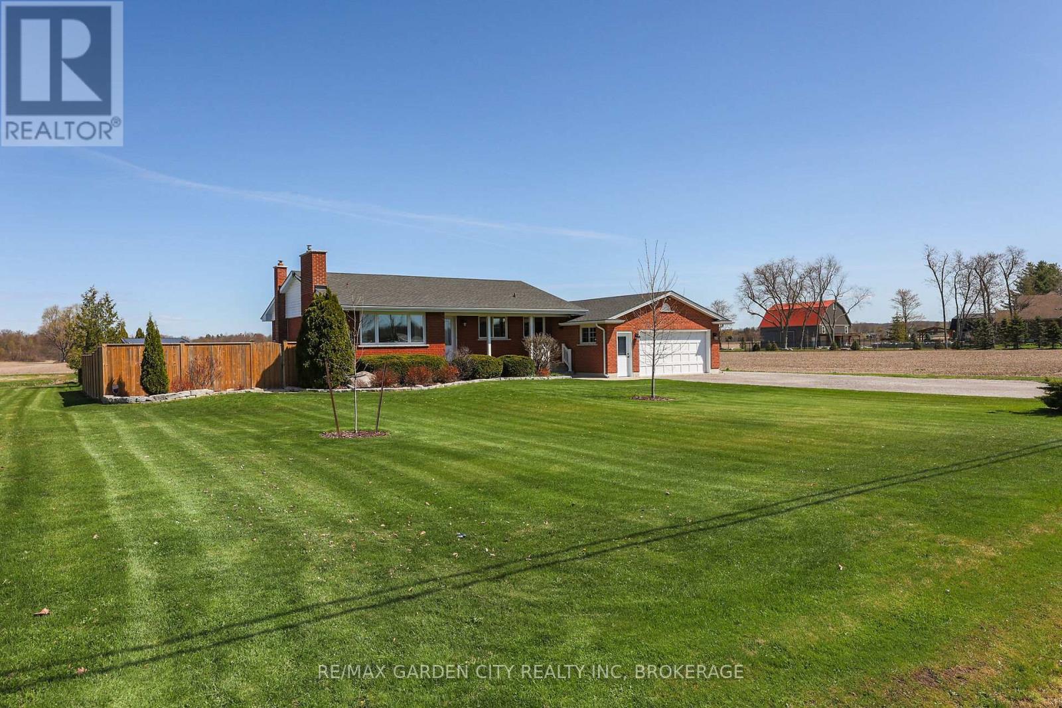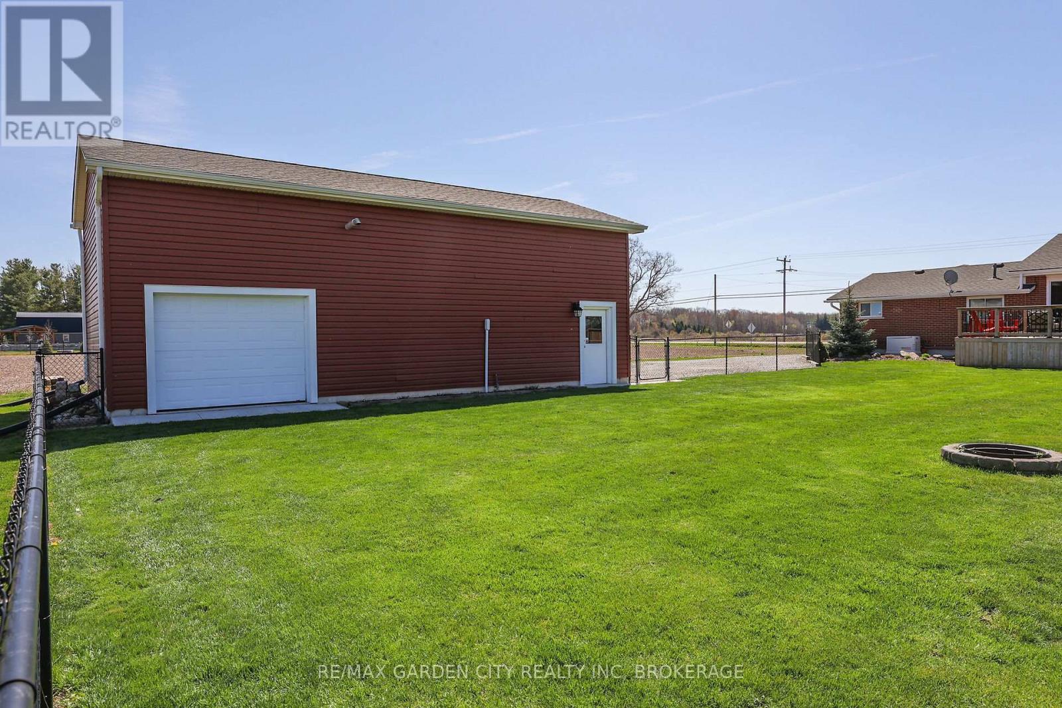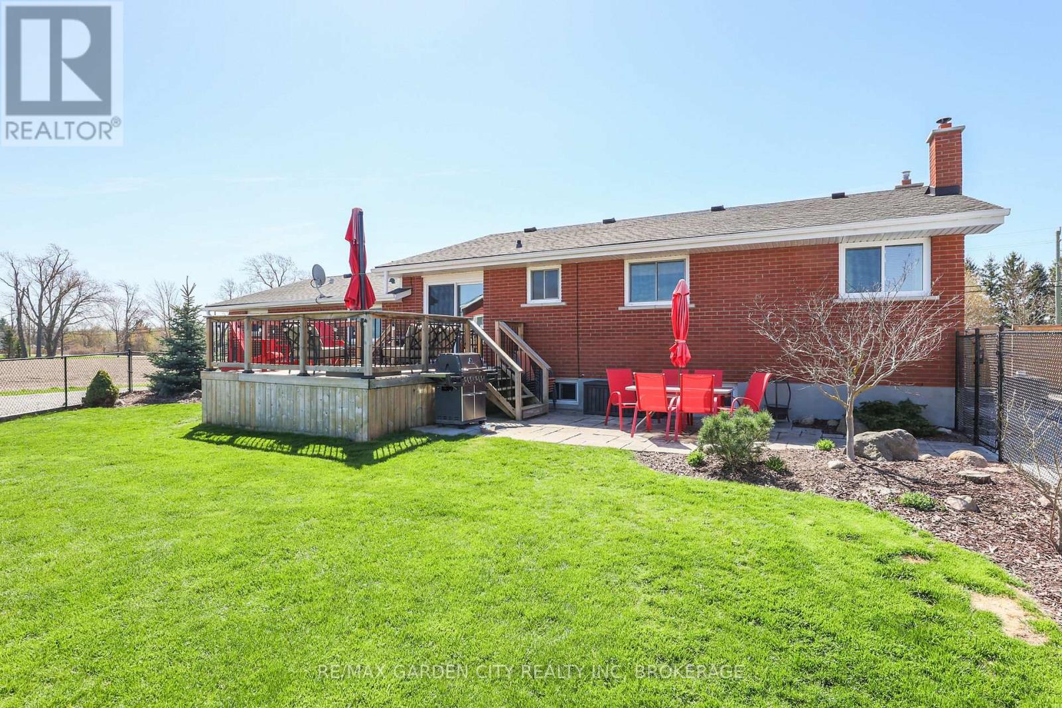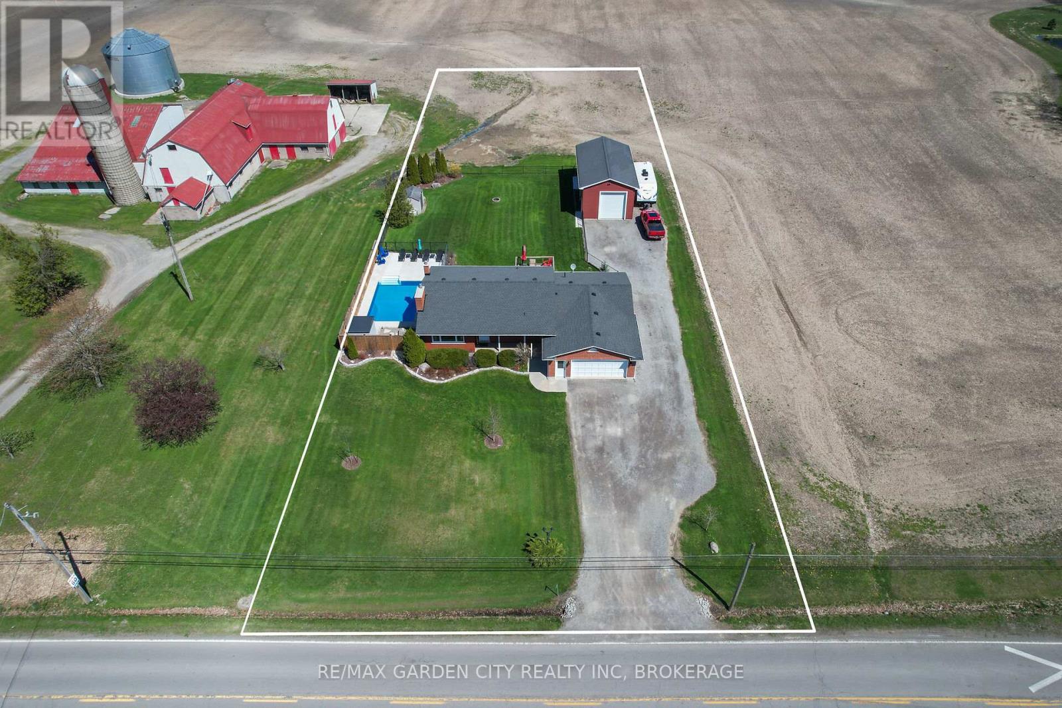905 Canboro Road Pelham (Fenwick), Ontario L0S 1C0
$1,299,800
GET BACK TO THE COUNTRY YET ONLY MINUTES AWAY FROM ALL AMENITIES AND HWY. WELL KEPT BRICK 3 BEDROOM BUNGALOW STANDING ON 1 ACRE. ATTACHED DOUBLE CAR GARAGE WITH A 3 PIECE BATH, DOUBLE PRIVATE DRIVE WITH A LANEWAY TO A NEW DETACHED 40' X 20' SHOP WITH 14' CEILING, 12' OVERHEAD DOOR, HOIST READY CONCRETE FLOOR, INSULATED, RADIANT GAS HEAT, WATER AND 100 AMPS. FENCED IN HEATED 24' X 15' SALT WATER POOL (2022) WITH OVERSIZED CONCRETE PATIO AREA. EAT IN COUNTRY KITCHEN WITH FRENCH DOORS TO A BRIGHT LIVING ROOM AREA. MASTER BEDROOM WITH HEATED FLOOR ENSUITE. MAIN FLOOR LAUNDRY. PATIO DOORS TO BACKYARD WOOD DECK. LOWER LEVEL WITH AN OFFICE, REC ROOM, GAS FIREPLACE, STORAGE ROOMS. 200 AMP SERVICE, ALARM SYSTEM, CA & FAG IN 2021, CV, NEW PLUMBING IN 2020, GENERAC 14 KW WHOLE HOME GENERATOR IN 2023. NEW SHINGLES IN 2020. THIS WELL KEPT HOME AND PROPERTY IS WAITING FOR YOU! (id:49269)
Property Details
| MLS® Number | X12111222 |
| Property Type | Single Family |
| Community Name | 664 - Fenwick |
| AmenitiesNearBy | Park, Schools |
| CommunityFeatures | Community Centre, School Bus |
| Easement | Unknown |
| EquipmentType | None |
| Features | Flat Site |
| ParkingSpaceTotal | 18 |
| PoolFeatures | Salt Water Pool |
| PoolType | Inground Pool |
| RentalEquipmentType | None |
| Structure | Deck, Patio(s), Outbuilding, Workshop |
| ViewType | View |
Building
| BathroomTotal | 3 |
| BedroomsAboveGround | 3 |
| BedroomsTotal | 3 |
| Age | 51 To 99 Years |
| Amenities | Fireplace(s) |
| Appliances | Garage Door Opener Remote(s), Central Vacuum, Water Heater, Dryer, Garage Door Opener, Washer, Refrigerator |
| ArchitecturalStyle | Bungalow |
| BasementType | Full |
| ConstructionStyleAttachment | Detached |
| CoolingType | Central Air Conditioning |
| ExteriorFinish | Brick |
| FireProtection | Alarm System |
| FireplacePresent | Yes |
| FireplaceTotal | 1 |
| FoundationType | Block |
| HeatingFuel | Natural Gas |
| HeatingType | Forced Air |
| StoriesTotal | 1 |
| SizeInterior | 1100 - 1500 Sqft |
| Type | House |
| UtilityPower | Generator |
| UtilityWater | Cistern |
Parking
| Attached Garage | |
| Garage |
Land
| Acreage | No |
| FenceType | Fenced Yard |
| LandAmenities | Park, Schools |
| LandscapeFeatures | Landscaped |
| Sewer | Septic System |
| SizeDepth | 363 Ft |
| SizeFrontage | 115 Ft |
| SizeIrregular | 115 X 363 Ft |
| SizeTotalText | 115 X 363 Ft|1/2 - 1.99 Acres |
| SoilType | Heavy |
| ZoningDescription | Sa |
Rooms
| Level | Type | Length | Width | Dimensions |
|---|---|---|---|---|
| Basement | Office | 44.5 m | 3.2 m | 44.5 m x 3.2 m |
| Basement | Recreational, Games Room | 7.32 m | 4.41 m | 7.32 m x 4.41 m |
| Main Level | Kitchen | 5.18 m | 3.048 m | 5.18 m x 3.048 m |
| Main Level | Living Room | 5.79 m | 4.57 m | 5.79 m x 4.57 m |
| Main Level | Bedroom | 3.28 m | 2.82 m | 3.28 m x 2.82 m |
| Main Level | Bedroom 2 | 4.58 m | 3.51 m | 4.58 m x 3.51 m |
| Main Level | Bedroom 3 | 3.88 m | 3.048 m | 3.88 m x 3.048 m |
| Main Level | Laundry Room | 3.51 m | 2.67 m | 3.51 m x 2.67 m |
| Main Level | Bathroom | 3.51 m | 1.58 m | 3.51 m x 1.58 m |
| Main Level | Bathroom | 3.51 m | 1.52 m | 3.51 m x 1.52 m |
| Ground Level | Bathroom | 2.51 m | 2.29 m | 2.51 m x 2.29 m |
Utilities
| Natural Gas Available | Available |
| Telephone | Nearby |
https://www.realtor.ca/real-estate/28231502/905-canboro-road-pelham-fenwick-664-fenwick
Interested?
Contact us for more information

