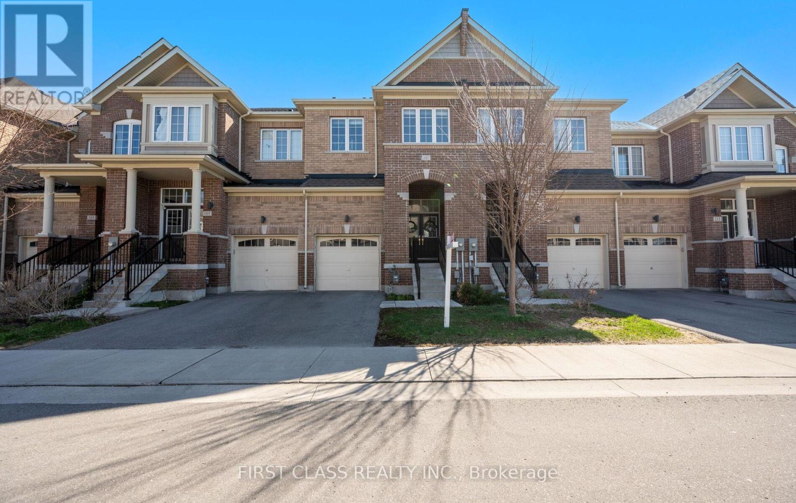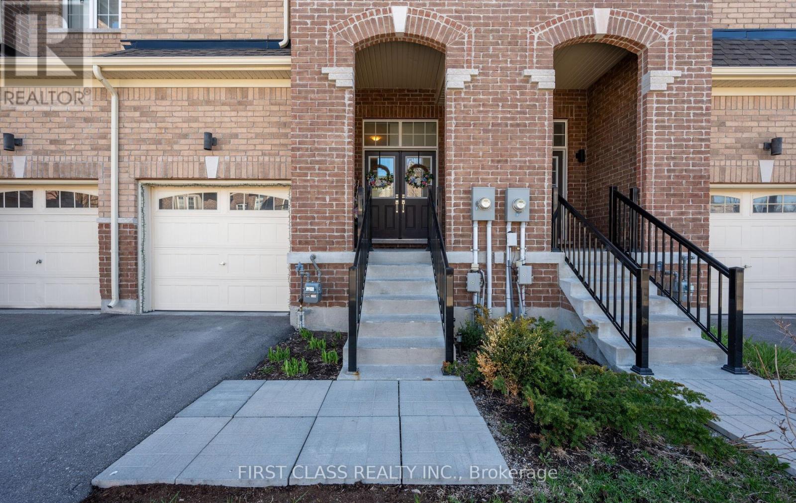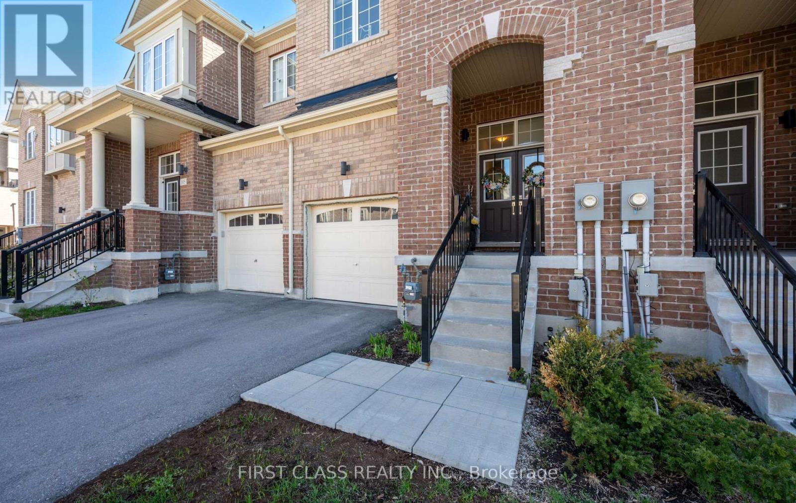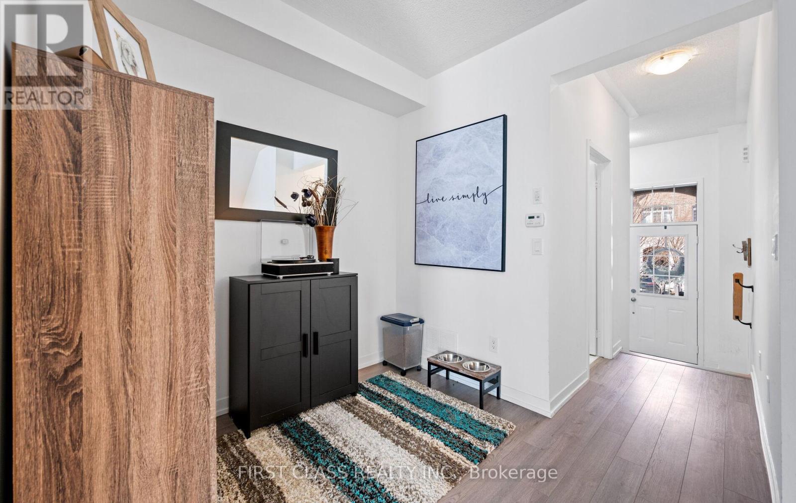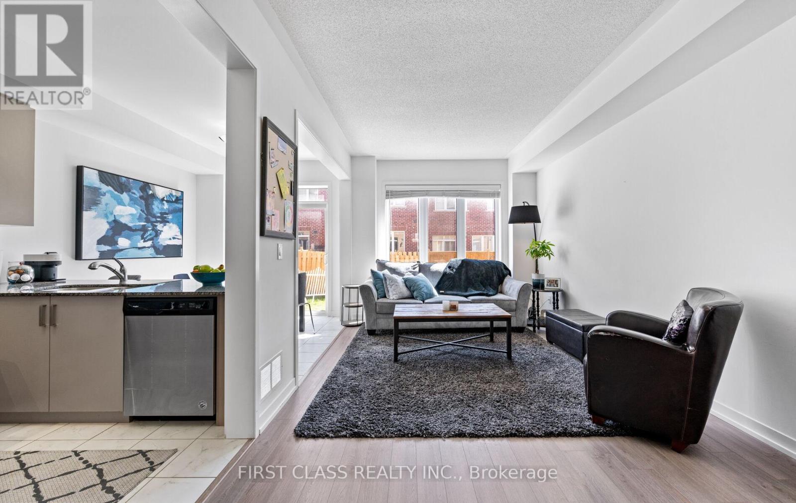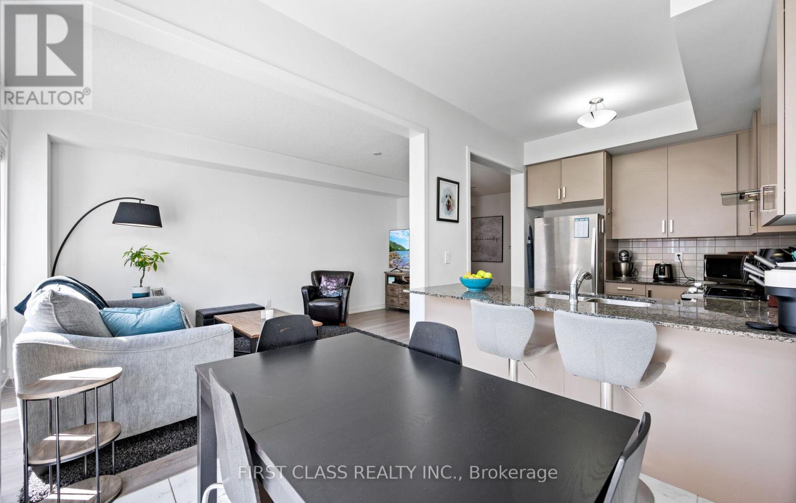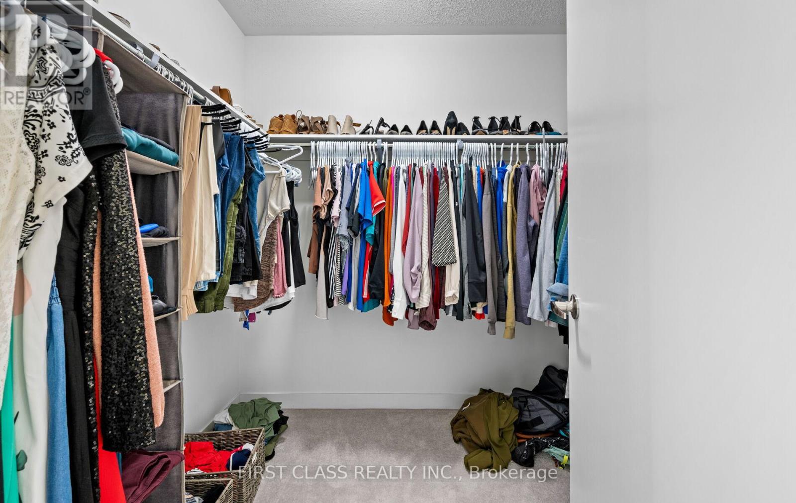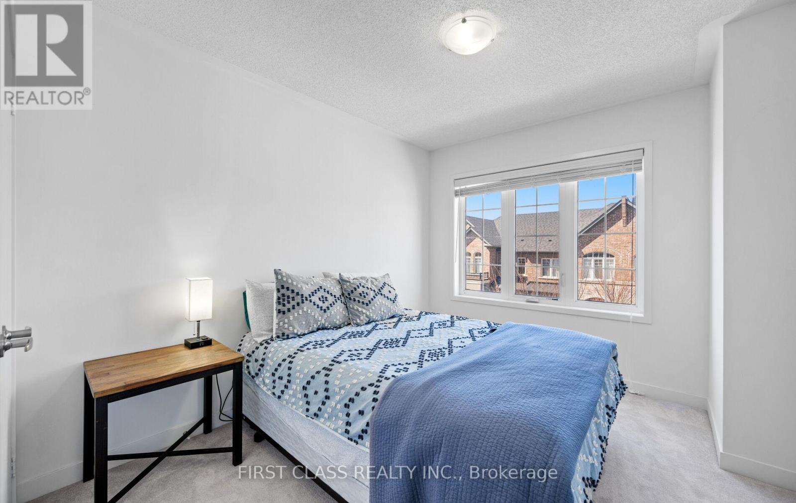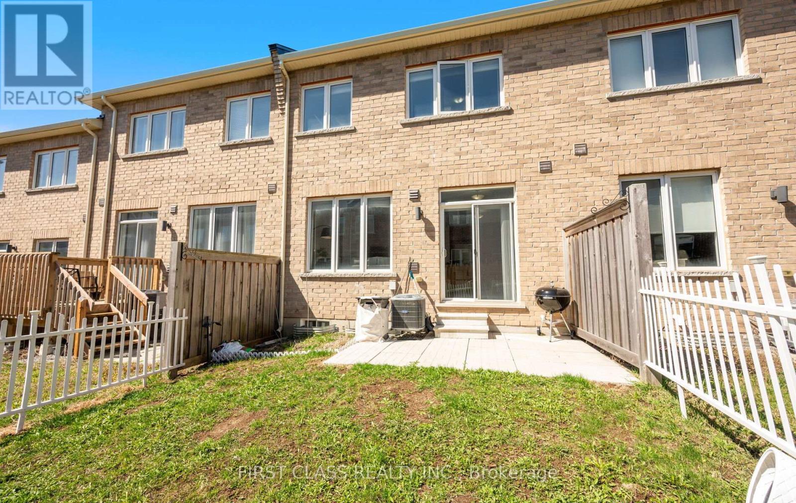107 Knott End Crescent Newmarket (Glenway Estates), Ontario L3Y 0E4
$969,000Maintenance, Parcel of Tied Land
$147.11 Monthly
Maintenance, Parcel of Tied Land
$147.11 MonthlyWelcome to 107 Knott End Crescent, a beautifully maintained freehold townhome in the heart of Newmarket's sought-after Glenway Estates. Built by Andrin Homes in 2019, this 3-bedroom, 3-bathroom home features a bright open-concept main floor with 9-foot ceilings, a modern kitchen with stainless steel appliances and granite countertops, and an elegant oak staircase with iron pickets. Enjoy direct garage access, a private driveway and all the conveniences of urban living just a stone's throw from Upper Canada Mall, transit, parks, schools, and highways 400 and 404. Property is tenanted with the same excellent tenant since new - tenant is willing to stay or vacate with proper notice. POTL Fee monthly: $147.11 (id:49269)
Property Details
| MLS® Number | N12111207 |
| Property Type | Single Family |
| Community Name | Glenway Estates |
| AmenitiesNearBy | Hospital, Park, Public Transit |
| CommunityFeatures | Community Centre |
| ParkingSpaceTotal | 2 |
Building
| BathroomTotal | 3 |
| BedroomsAboveGround | 3 |
| BedroomsTotal | 3 |
| Age | 6 To 15 Years |
| Appliances | Dishwasher, Dryer, Hood Fan, Stove, Washer, Window Coverings, Refrigerator |
| BasementDevelopment | Unfinished |
| BasementType | N/a (unfinished) |
| ConstructionStyleAttachment | Attached |
| CoolingType | Central Air Conditioning |
| ExteriorFinish | Brick |
| FireplacePresent | Yes |
| FlooringType | Ceramic, Carpeted |
| FoundationType | Concrete |
| HalfBathTotal | 1 |
| HeatingFuel | Natural Gas |
| HeatingType | Forced Air |
| StoriesTotal | 2 |
| SizeInterior | 1500 - 2000 Sqft |
| Type | Row / Townhouse |
| UtilityWater | Municipal Water |
Parking
| Garage |
Land
| Acreage | No |
| LandAmenities | Hospital, Park, Public Transit |
| Sewer | Sanitary Sewer |
| SizeDepth | 92 Ft ,1 In |
| SizeFrontage | 19 Ft ,8 In |
| SizeIrregular | 19.7 X 92.1 Ft |
| SizeTotalText | 19.7 X 92.1 Ft |
| ZoningDescription | Residential |
Rooms
| Level | Type | Length | Width | Dimensions |
|---|---|---|---|---|
| Second Level | Primary Bedroom | 3.63 m | 6.31 m | 3.63 m x 6.31 m |
| Second Level | Bedroom 2 | 2.61 m | 3.56 m | 2.61 m x 3.56 m |
| Second Level | Bedroom 3 | 2.81 m | 3.31 m | 2.81 m x 3.31 m |
| Second Level | Laundry Room | 2.61 m | 2.03 m | 2.61 m x 2.03 m |
| Ground Level | Living Room | 3.04 m | 5.45 m | 3.04 m x 5.45 m |
| Ground Level | Eating Area | 2.39 m | 2.45 m | 2.39 m x 2.45 m |
| Ground Level | Kitchen | 2.39 m | 2.9 m | 2.39 m x 2.9 m |
Interested?
Contact us for more information

