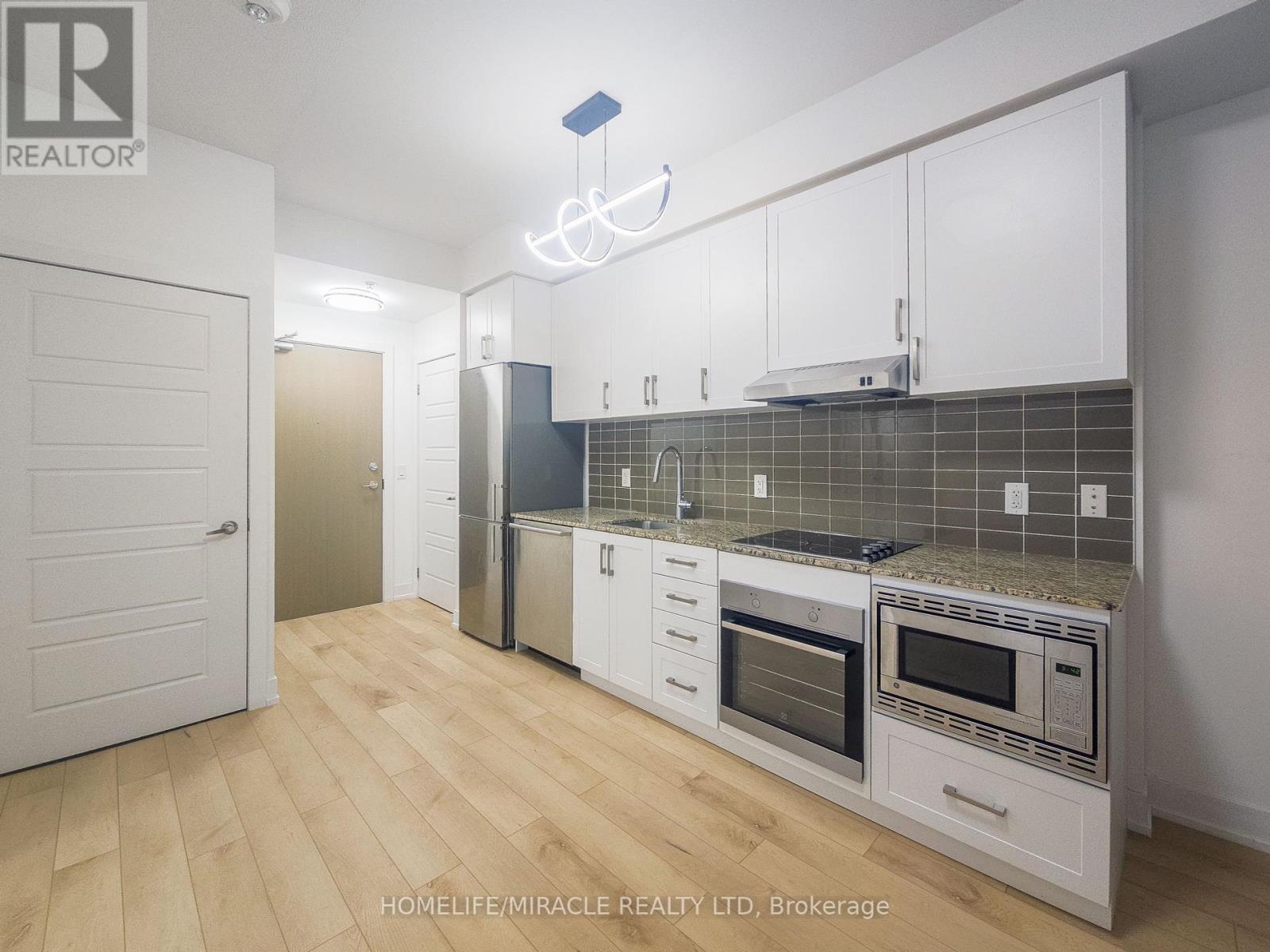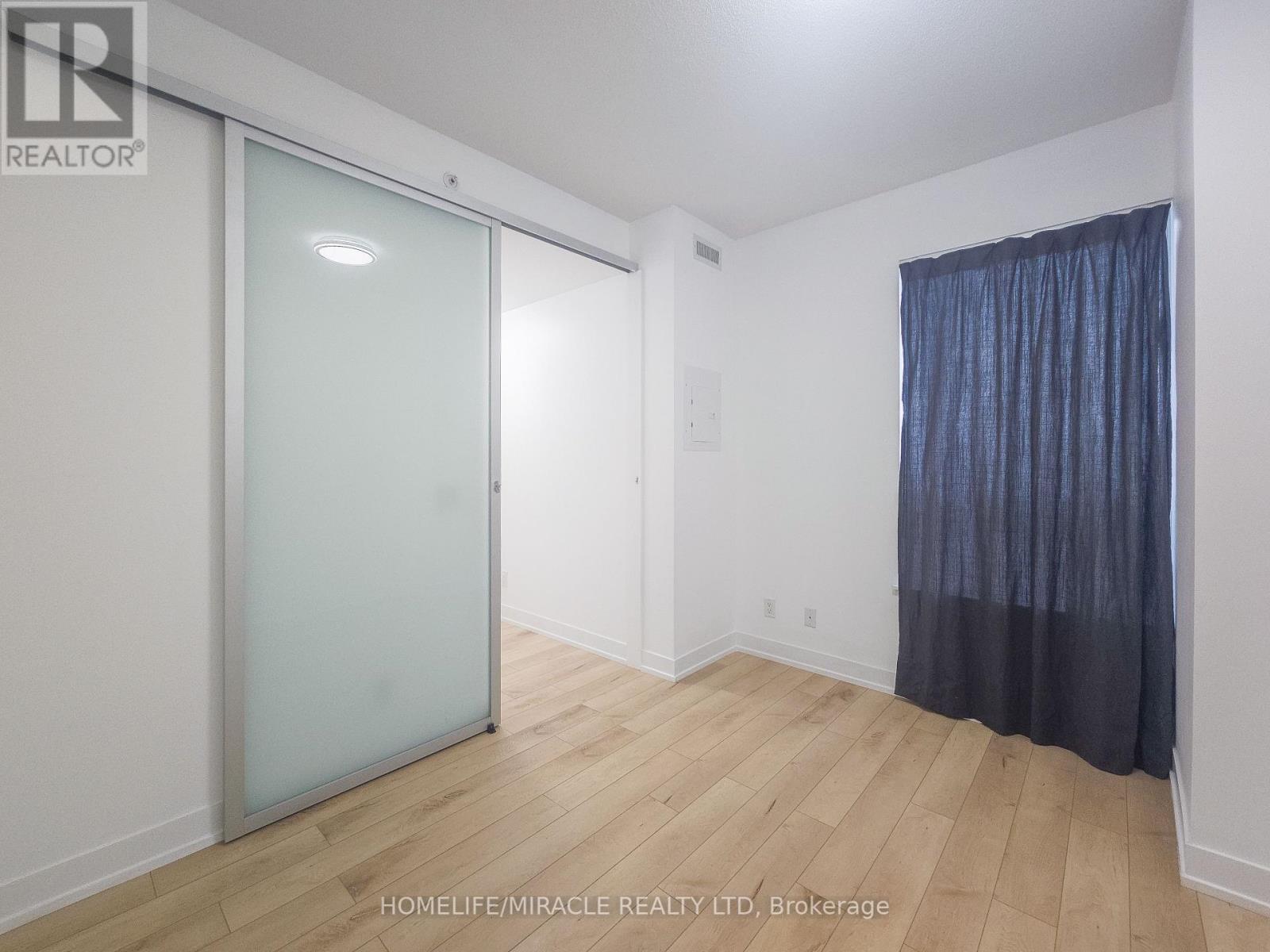121 - 7 Kenaston Gardens Toronto (Bayview Village), Ontario M2K 1G7
$590,000Maintenance, Heat, Common Area Maintenance, Insurance
$499.16 Monthly
Maintenance, Heat, Common Area Maintenance, Insurance
$499.16 Monthly>Unit Highlights: Newly Renovated, NEW Waterproof Vinyl Floors & NEW Ensuite Vanity | Spacious Layout with In Unit Laundry & 9ft Ceilings | Second Floor Unit, Large Balcony with Northern Exposure | Den with Window, Perfect for Home Office or Second Bedroom >Building Amenities: Rooftop Patio with BBQs | 24hr Concierge | Fully Equipped Gym | Rentable Party Room & Multiple Indoor Lounges >Location Perks: Steps to Bayview Village Shopping Centre & Bayview Subway Station | Easy Access to Highways 401 & 404 | Close to shops, restaurants & IKEA >Additional Features: Locker Included with the Unit | Parking Rental Possible, Inquire for Details >Embrace an upscale, convenient lifestyle in Bayview Village. Book your private tour today! (id:49269)
Property Details
| MLS® Number | C12111352 |
| Property Type | Single Family |
| Community Name | Bayview Village |
| AmenitiesNearBy | Hospital, Park, Place Of Worship, Public Transit, Schools |
| CommunityFeatures | Pet Restrictions, Community Centre |
| Features | Balcony, Carpet Free, In Suite Laundry |
Building
| BathroomTotal | 2 |
| BedroomsAboveGround | 1 |
| BedroomsBelowGround | 1 |
| BedroomsTotal | 2 |
| Amenities | Security/concierge, Exercise Centre, Party Room, Visitor Parking, Storage - Locker |
| Appliances | Oven - Built-in, Dishwasher, Dryer, Stove, Washer, Refrigerator |
| CoolingType | Central Air Conditioning |
| ExteriorFinish | Concrete |
| FireProtection | Smoke Detectors |
| FlooringType | Vinyl |
| HeatingFuel | Natural Gas |
| HeatingType | Forced Air |
| SizeInterior | 700 - 799 Sqft |
| Type | Apartment |
Parking
| Underground | |
| No Garage |
Land
| Acreage | No |
| LandAmenities | Hospital, Park, Place Of Worship, Public Transit, Schools |
Rooms
| Level | Type | Length | Width | Dimensions |
|---|---|---|---|---|
| Flat | Living Room | 3.38 m | 3.07 m | 3.38 m x 3.07 m |
| Flat | Kitchen | 3.51 m | 3.07 m | 3.51 m x 3.07 m |
| Flat | Primary Bedroom | 2.97 m | 3.07 m | 2.97 m x 3.07 m |
| Flat | Den | 3.35 m | 2.74 m | 3.35 m x 2.74 m |
Interested?
Contact us for more information



























