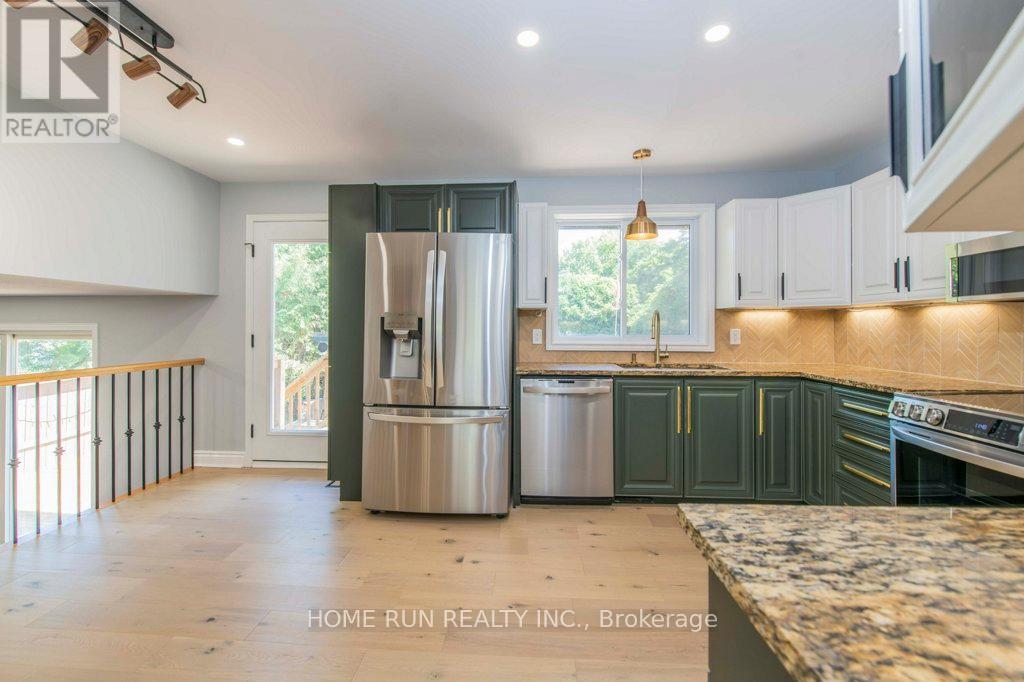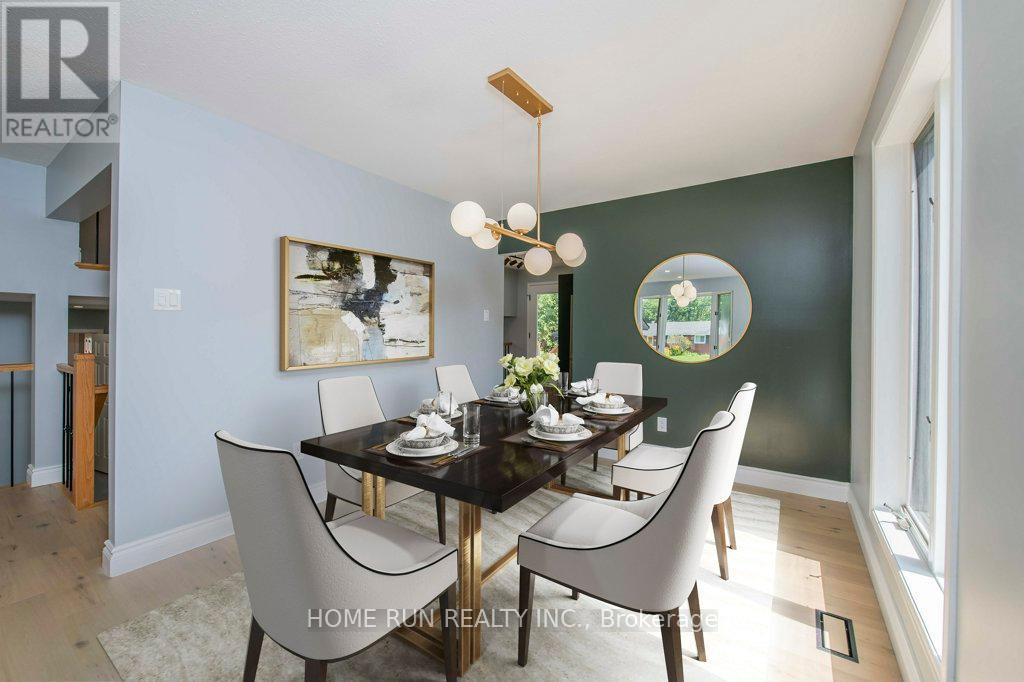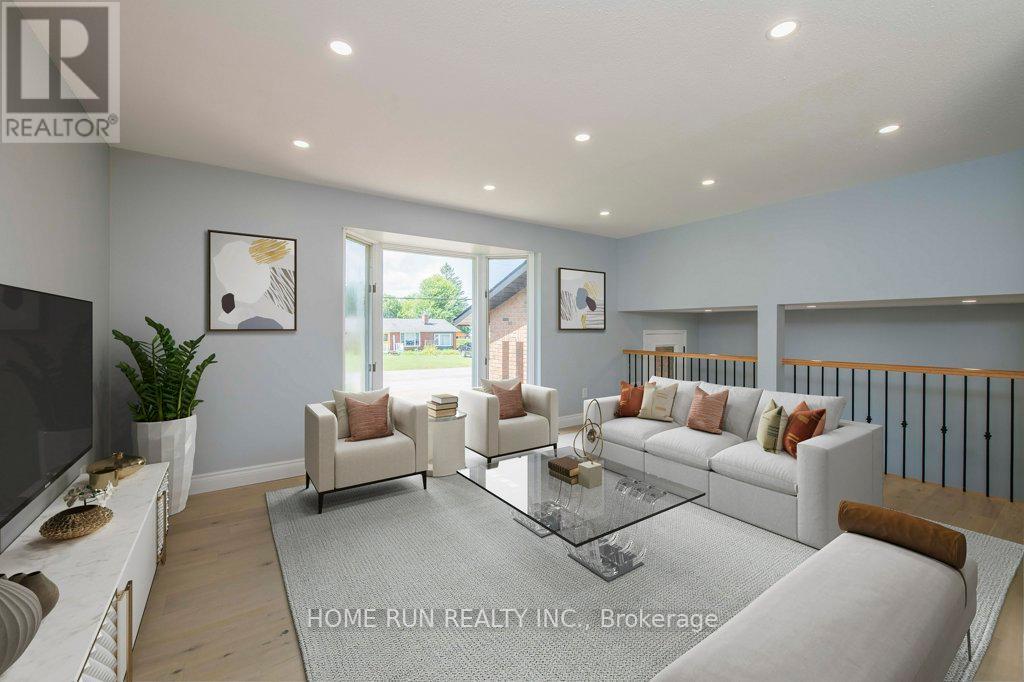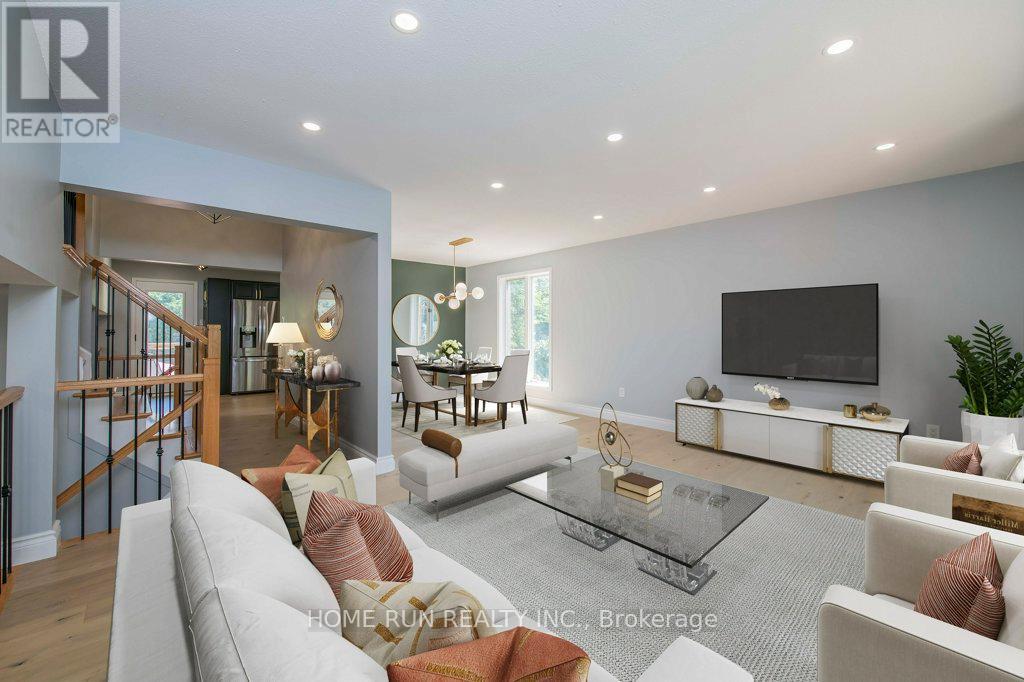4 Bedroom
4 Bathroom
2500 - 3000 sqft
Fireplace
Inground Pool
Central Air Conditioning
Forced Air
$1,049,000
Amazing Opportunity to enjoy the lifestyle of living at your very own resort with on a private double105 ft. x 212 ft. LOT with an in-ground heated salt water POOL, Hot Tub, 2 decks and Movie Theatre for a growing family. Large tiled foyer leads to a main floor laundry room, powder room, formal living room & family room with a gas fireplace, perfect for those chilly nights. Second level offers 4 bedrooms, 4 piece bath and 3 piece en-suite. Fully finished basement offers a rec room with movie theatre, bathroom and tons of storage. Garage is heated and cooled. Entire house professionally renovated 2022. Absolutely stunning in every aspect! MUST SEE!, Flooring: Tile, Hardwood, Laminate 2022. Virtually staged. (id:49269)
Property Details
|
MLS® Number
|
X12111741 |
|
Property Type
|
Single Family |
|
Community Name
|
8204 - Richmond |
|
ParkingSpaceTotal
|
8 |
|
PoolType
|
Inground Pool |
|
Structure
|
Patio(s), Deck |
Building
|
BathroomTotal
|
4 |
|
BedroomsAboveGround
|
4 |
|
BedroomsTotal
|
4 |
|
Amenities
|
Fireplace(s) |
|
Appliances
|
Hot Tub, Water Heater, Water Softener, Dishwasher, Dryer, Hood Fan, Microwave, Stove, Washer, Refrigerator |
|
BasementDevelopment
|
Finished |
|
BasementType
|
Full (finished) |
|
ConstructionStyleAttachment
|
Detached |
|
CoolingType
|
Central Air Conditioning |
|
ExteriorFinish
|
Brick |
|
FireplacePresent
|
Yes |
|
FoundationType
|
Concrete |
|
HalfBathTotal
|
1 |
|
HeatingFuel
|
Natural Gas |
|
HeatingType
|
Forced Air |
|
StoriesTotal
|
2 |
|
SizeInterior
|
2500 - 3000 Sqft |
|
Type
|
House |
|
UtilityWater
|
Drilled Well |
Parking
Land
|
Acreage
|
No |
|
Sewer
|
Sanitary Sewer |
|
SizeDepth
|
212 Ft ,7 In |
|
SizeFrontage
|
105 Ft ,4 In |
|
SizeIrregular
|
105.4 X 212.6 Ft |
|
SizeTotalText
|
105.4 X 212.6 Ft |
Rooms
| Level |
Type |
Length |
Width |
Dimensions |
|
Second Level |
Primary Bedroom |
5.23 m |
4.01 m |
5.23 m x 4.01 m |
|
Second Level |
Bedroom 2 |
3.63 m |
3.45 m |
3.63 m x 3.45 m |
|
Second Level |
Bedroom 3 |
3.3 m |
3.3 m |
3.3 m x 3.3 m |
|
Second Level |
Bedroom 4 |
3.02 m |
3.47 m |
3.02 m x 3.47 m |
|
Basement |
Recreational, Games Room |
9.98 m |
4.57 m |
9.98 m x 4.57 m |
|
Main Level |
Dining Room |
3.35 m |
3.04 m |
3.35 m x 3.04 m |
|
Main Level |
Living Room |
4.87 m |
3.35 m |
4.87 m x 3.35 m |
|
Main Level |
Kitchen |
4.57 m |
3.35 m |
4.57 m x 3.35 m |
|
Main Level |
Family Room |
6.55 m |
3.96 m |
6.55 m x 3.96 m |
|
Main Level |
Laundry Room |
2.74 m |
1.72 m |
2.74 m x 1.72 m |
https://www.realtor.ca/real-estate/28233049/100-lennox-street-ottawa-8204-richmond
































