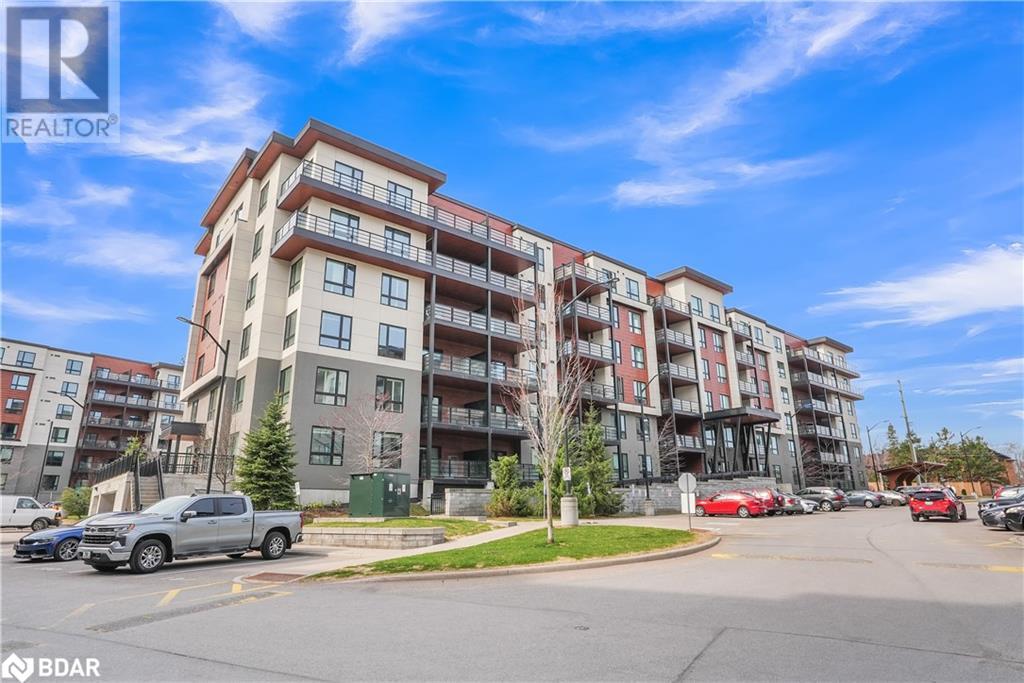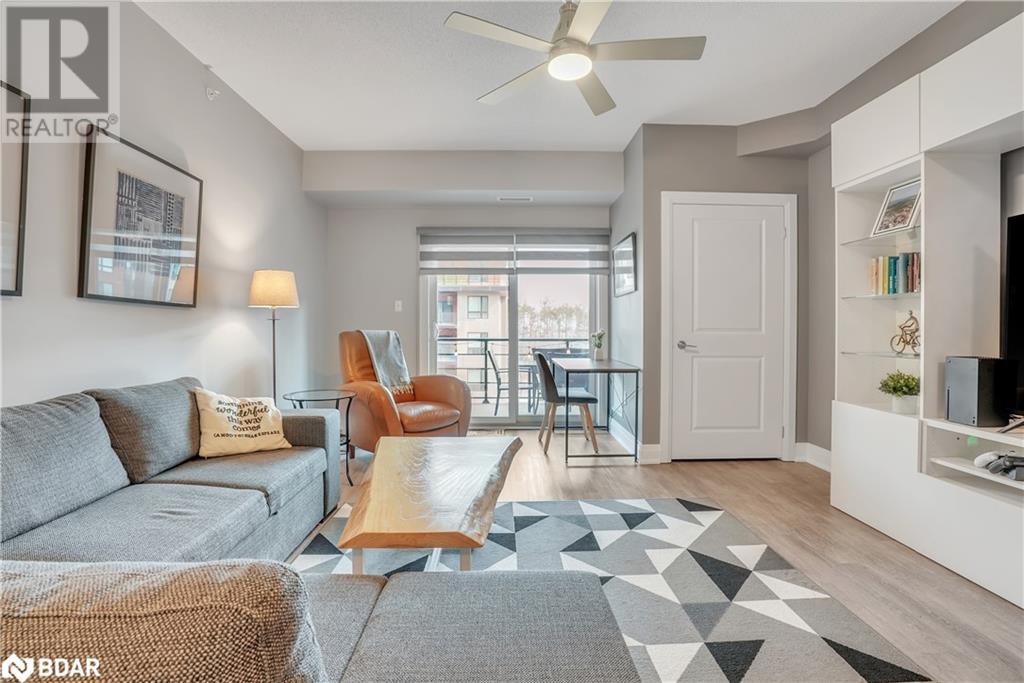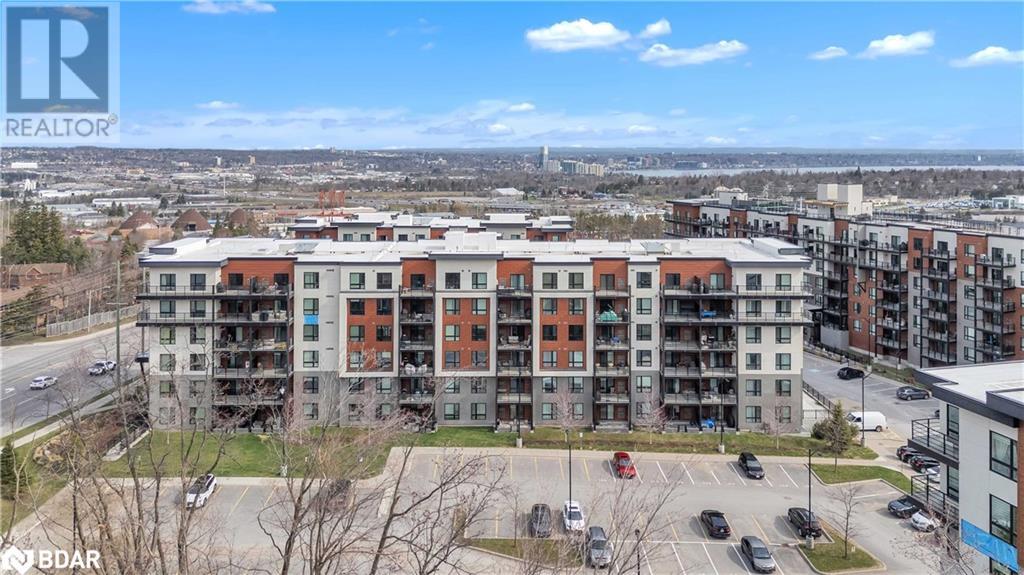306 Essa Road Unit# 305 Barrie, Ontario L9J 0H5
$479,900Maintenance, Insurance, Common Area Maintenance, Landscaping, Property Management, Water, Parking
$402.93 Monthly
Maintenance, Insurance, Common Area Maintenance, Landscaping, Property Management, Water, Parking
$402.93 MonthlyWelcome to this beautifully designed open-concept condo in The Gallery, complete with an underground parking space and a spacious locker. From the moment you walk in, you'll appreciate the welcoming atmosphere, highlighted by a full double closet in the foyer and soaring 9-foot ceilings throughout.The kitchen is both stylish and functional, featuring elegant oak cabinetry with ample storage, a large island with a quartz countertop, breakfast bar seating, and charming pendant lighting. Stainless steel appliances add a modern touch and seamlessly connect the space to the expansive living room, which boasts luxury vinyl plank flooring and a ceiling fan with remote control. Step outside onto the generous covered balcony—a perfect spot to relax and enjoy the fresh air. Throughout the unit, you'll notice upgraded doors, trim, and lighting that add a sophisticated feel. The spacious bedroom includes a custom built-in closet organizer and another ceiling fan with remote. The 4-piece bathroom offers a quartz-topped vanity and tiled flooring for a polished look. Convenient in-suite laundry adds to the comfort and practicality of this home. Residents also enjoy access to 14 acres of scenic forested walking trails and an impressive 11,000 sq. ft. rooftop patio with breathtaking panoramic views of the city and Lake Simcoe. Ideally located for commuters and close to shopping, schools, and recreational amenities, this condo truly has it all. Conveniently located within minutes to HWY 400 and all necessities, this suite won’t last long. Come and take a look today! (id:49269)
Property Details
| MLS® Number | 40722660 |
| Property Type | Single Family |
| AmenitiesNearBy | Golf Nearby, Park, Place Of Worship, Public Transit, Schools, Shopping |
| CommunicationType | High Speed Internet |
| CommunityFeatures | Community Centre |
| EquipmentType | Water Heater |
| Features | Southern Exposure, Conservation/green Belt, Balcony |
| ParkingSpaceTotal | 1 |
| RentalEquipmentType | Water Heater |
| StorageType | Locker |
Building
| BathroomTotal | 1 |
| BedroomsAboveGround | 1 |
| BedroomsTotal | 1 |
| Appliances | Dishwasher, Dryer, Refrigerator, Stove, Washer, Microwave Built-in, Window Coverings |
| BasementType | None |
| ConstructedDate | 2018 |
| ConstructionStyleAttachment | Attached |
| CoolingType | Central Air Conditioning |
| ExteriorFinish | Aluminum Siding, Stone, Stucco |
| Fixture | Ceiling Fans |
| FoundationType | Poured Concrete |
| HeatingFuel | Natural Gas |
| HeatingType | Forced Air |
| StoriesTotal | 1 |
| SizeInterior | 800 Sqft |
| Type | Apartment |
| UtilityWater | Municipal Water |
Parking
| Underground | |
| Visitor Parking |
Land
| AccessType | Highway Access, Highway Nearby |
| Acreage | No |
| LandAmenities | Golf Nearby, Park, Place Of Worship, Public Transit, Schools, Shopping |
| Sewer | Municipal Sewage System |
| SizeTotalText | Unknown |
| ZoningDescription | Ra2 |
Rooms
| Level | Type | Length | Width | Dimensions |
|---|---|---|---|---|
| Main Level | 4pc Bathroom | Measurements not available | ||
| Main Level | Primary Bedroom | 14'9'' x 10'8'' | ||
| Main Level | Living Room | 18'8'' x 14'1'' | ||
| Main Level | Kitchen | 11'4'' x 9'1'' |
Utilities
| Cable | Available |
| Electricity | Available |
| Natural Gas | Available |
| Telephone | Available |
https://www.realtor.ca/real-estate/28233168/306-essa-road-unit-305-barrie
Interested?
Contact us for more information


































