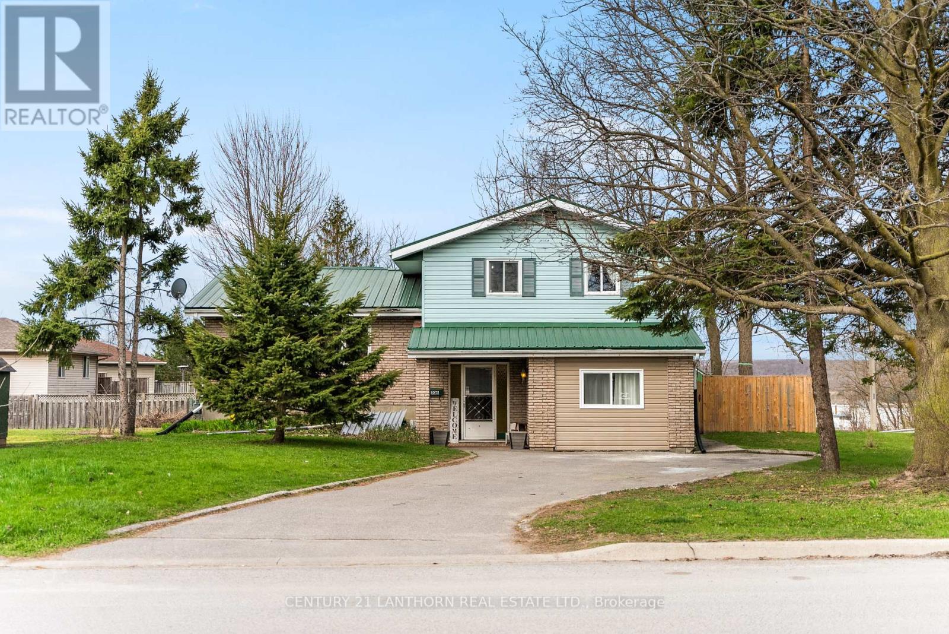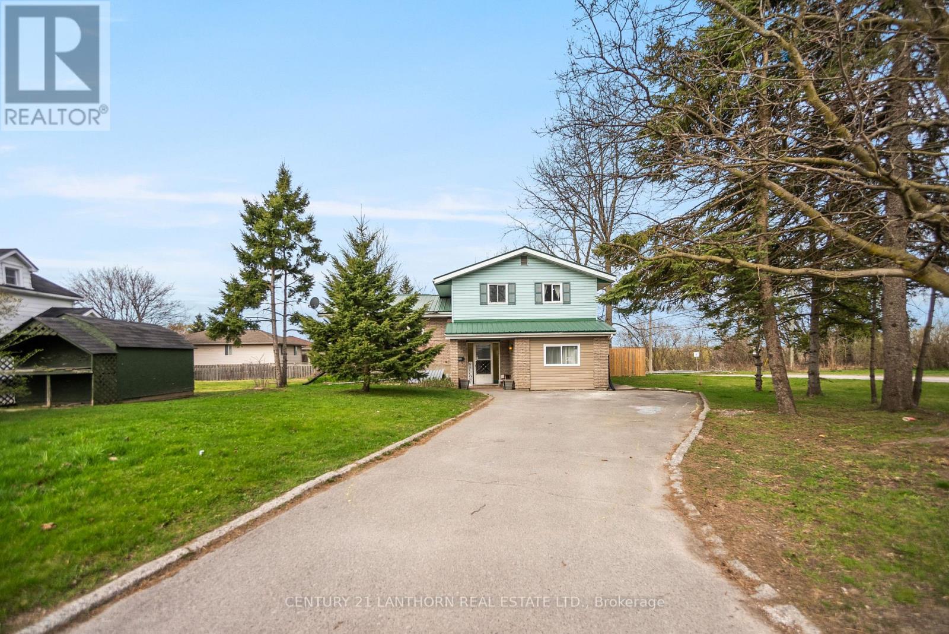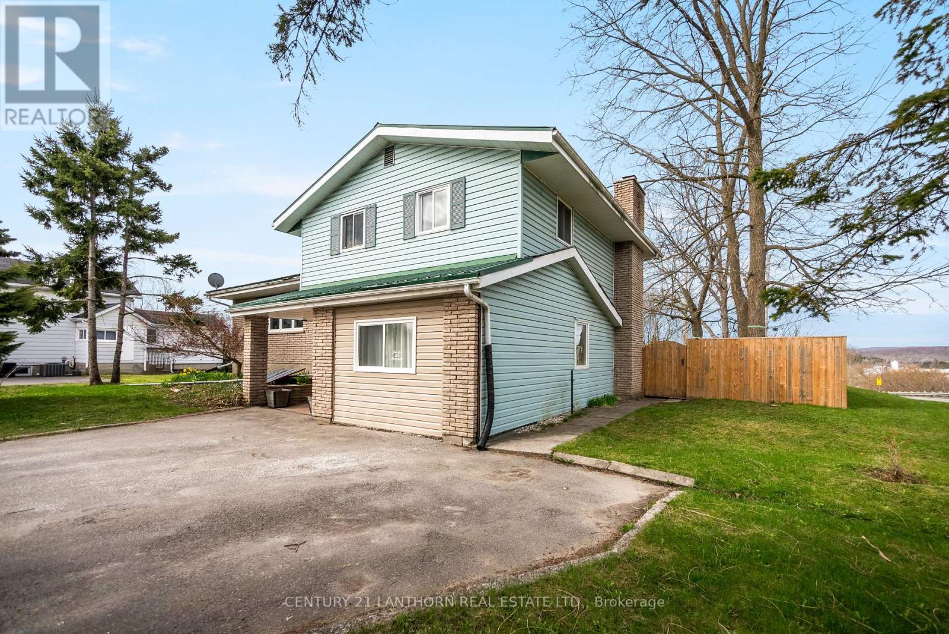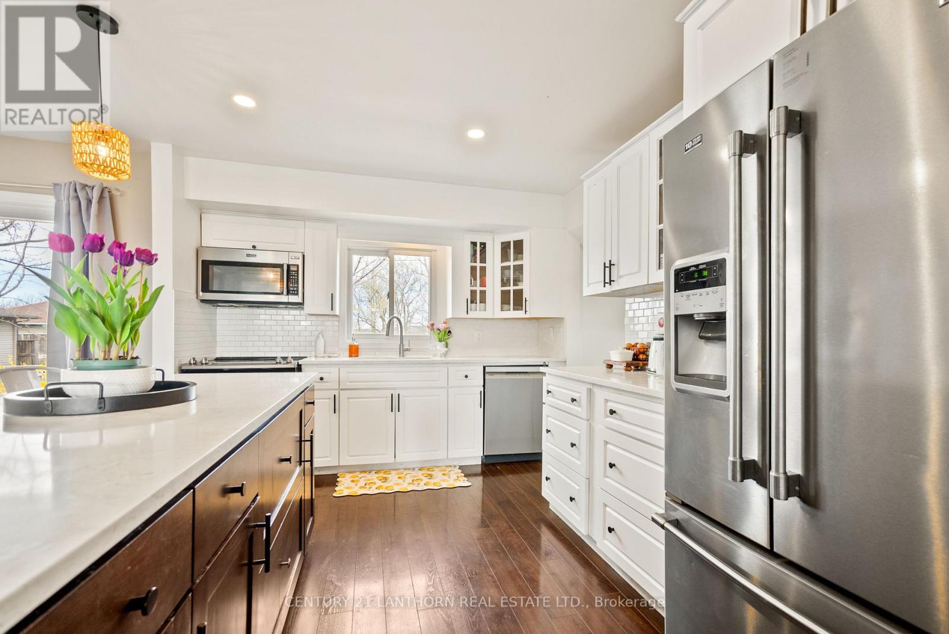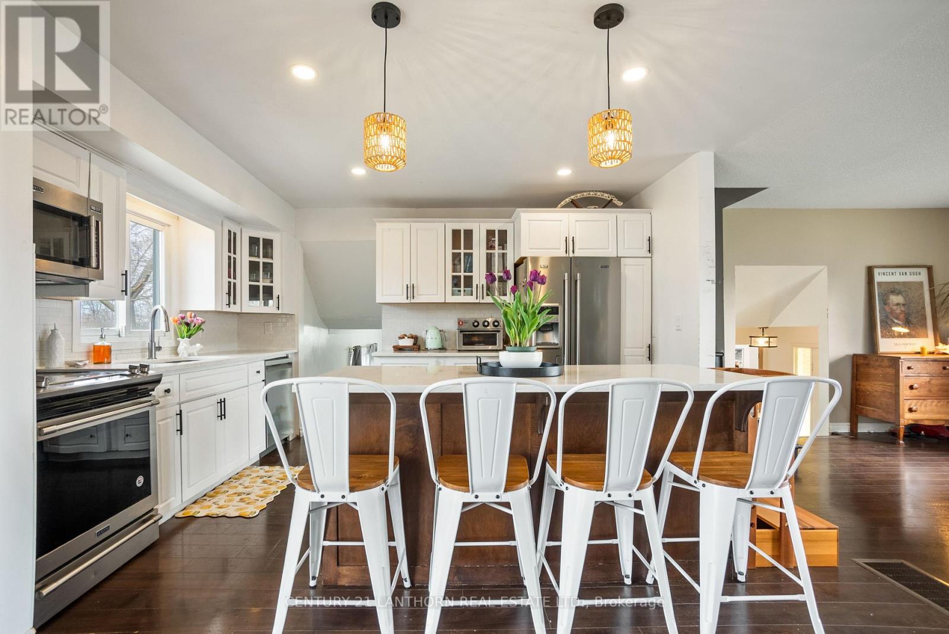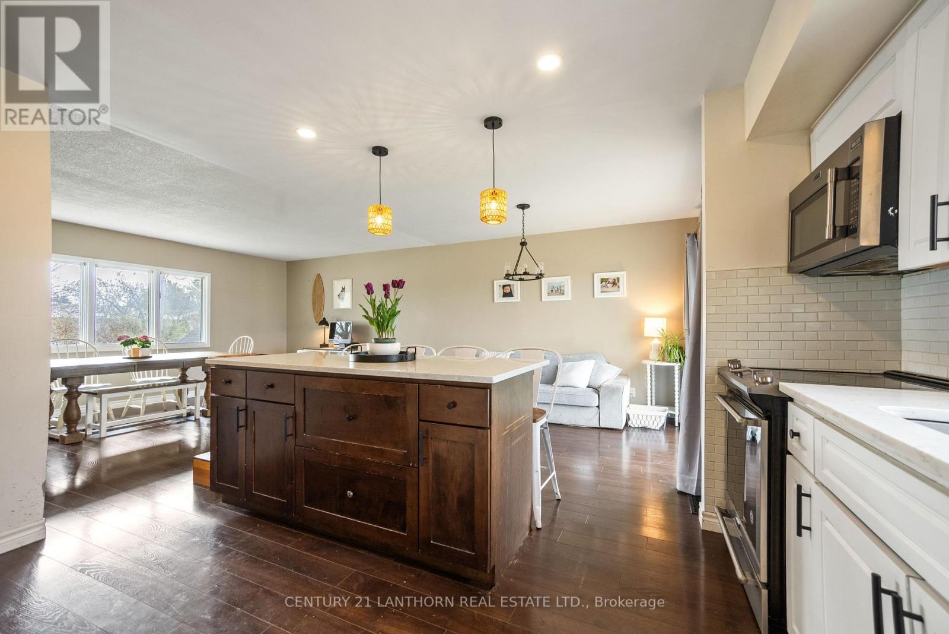5 Bedroom
2 Bathroom
2000 - 2500 sqft
Fireplace
Central Air Conditioning
Forced Air
$519,000
Located in the desirable Prospect Hill neighbourhood, 236 Reid St was built for families and entertaining! This 2163 square foot home features four levels with a total of 4+1 beds, 1.5 baths and ensuite privileges for the primary bedroom! You'll enjoy preparing meals in the spacious open concept kitchen featuring quartz countertops, high-end appliances and a window overlooking the backyard. The versatile layout is bright and airy catching the morning and evening sun. Notable upgrades include a metal roof, central AC and wood fencing. The extra-deep west-facing lot is perfect for making the most of your summer sunsets. Just minutes from CFB Trenton, YMCA, schools, shopping, and parks -- and only 15 minutes to Belleville and Loyalist College! (id:49269)
Open House
This property has open houses!
Starts at:
2:00 pm
Ends at:
4:00 pm
Property Details
|
MLS® Number
|
X12111948 |
|
Property Type
|
Single Family |
|
Community Name
|
Sidney Ward |
|
CommunityFeatures
|
School Bus, Community Centre |
|
Features
|
Irregular Lot Size, Level, Sump Pump |
|
ParkingSpaceTotal
|
4 |
|
Structure
|
Porch, Shed |
Building
|
BathroomTotal
|
2 |
|
BedroomsAboveGround
|
4 |
|
BedroomsBelowGround
|
1 |
|
BedroomsTotal
|
5 |
|
Age
|
31 To 50 Years |
|
Amenities
|
Fireplace(s) |
|
Appliances
|
Dishwasher, Dryer, Microwave, Hood Fan, Stove, Washer, Refrigerator |
|
BasementDevelopment
|
Partially Finished |
|
BasementType
|
N/a (partially Finished) |
|
ConstructionStyleAttachment
|
Detached |
|
ConstructionStyleSplitLevel
|
Sidesplit |
|
CoolingType
|
Central Air Conditioning |
|
ExteriorFinish
|
Brick, Vinyl Siding |
|
FireProtection
|
Smoke Detectors |
|
FireplacePresent
|
Yes |
|
FireplaceTotal
|
1 |
|
FoundationType
|
Unknown |
|
HalfBathTotal
|
1 |
|
HeatingFuel
|
Natural Gas |
|
HeatingType
|
Forced Air |
|
SizeInterior
|
2000 - 2500 Sqft |
|
Type
|
House |
|
UtilityWater
|
Municipal Water |
Parking
Land
|
Acreage
|
No |
|
Sewer
|
Sanitary Sewer |
|
SizeDepth
|
333 Ft |
|
SizeFrontage
|
59 Ft |
|
SizeIrregular
|
59 X 333 Ft |
|
SizeTotalText
|
59 X 333 Ft|under 1/2 Acre |
Rooms
| Level |
Type |
Length |
Width |
Dimensions |
|
Second Level |
Bedroom |
3.3 m |
2.83 m |
3.3 m x 2.83 m |
|
Second Level |
Bedroom 2 |
2.87 m |
3.79 m |
2.87 m x 3.79 m |
|
Second Level |
Primary Bedroom |
4.08 m |
3.5 m |
4.08 m x 3.5 m |
|
Second Level |
Bathroom |
2.09 m |
3.51 m |
2.09 m x 3.51 m |
|
Basement |
Laundry Room |
5.87 m |
3.52 m |
5.87 m x 3.52 m |
|
Basement |
Bedroom 5 |
4.69 m |
3.66 m |
4.69 m x 3.66 m |
|
Main Level |
Office |
3.71 m |
2.31 m |
3.71 m x 2.31 m |
|
Main Level |
Bedroom 4 |
3.71 m |
3.63 m |
3.71 m x 3.63 m |
|
Main Level |
Living Room |
6.56 m |
3.54 m |
6.56 m x 3.54 m |
|
Main Level |
Bathroom |
2.01 m |
1.49 m |
2.01 m x 1.49 m |
|
Main Level |
Foyer |
2.44 m |
3.75 m |
2.44 m x 3.75 m |
|
Upper Level |
Dining Room |
5.86 m |
3.77 m |
5.86 m x 3.77 m |
|
Upper Level |
Kitchen |
3.19 m |
4.11 m |
3.19 m x 4.11 m |
|
Upper Level |
Family Room |
2.72 m |
4.11 m |
2.72 m x 4.11 m |
Utilities
|
Cable
|
Installed |
|
Sewer
|
Installed |
https://www.realtor.ca/real-estate/28233498/236-reid-street-quinte-west-sidney-ward-sidney-ward

