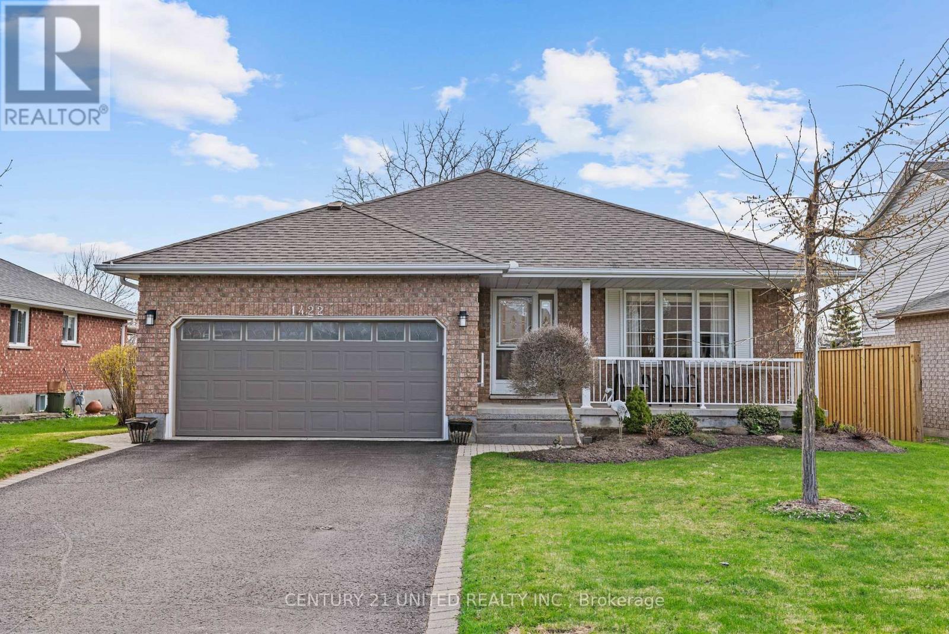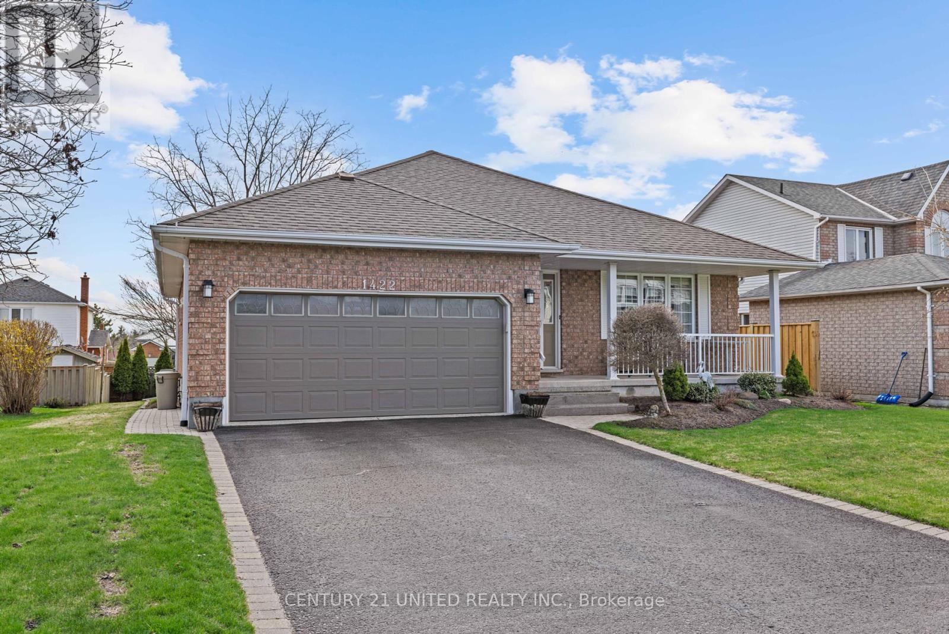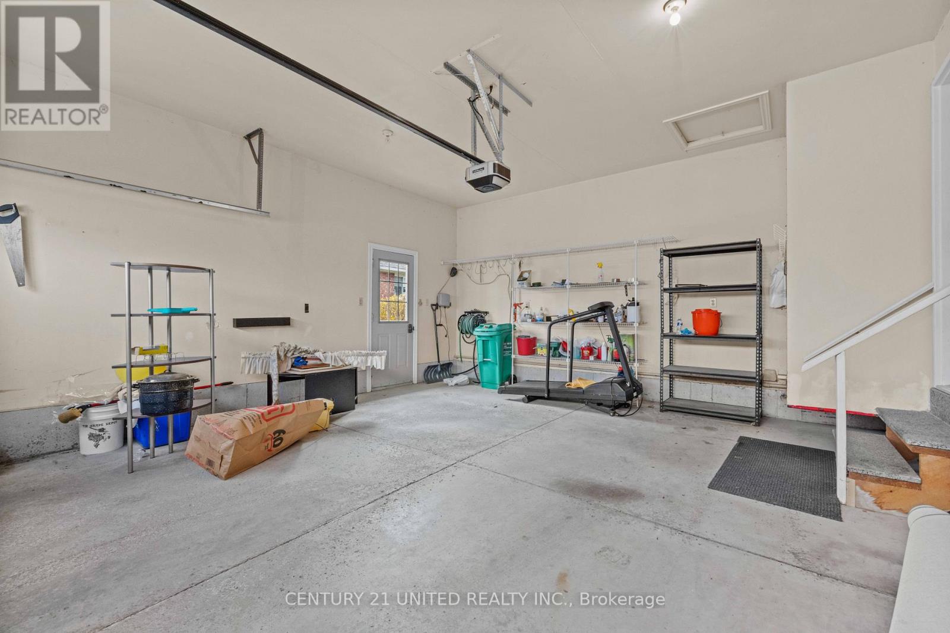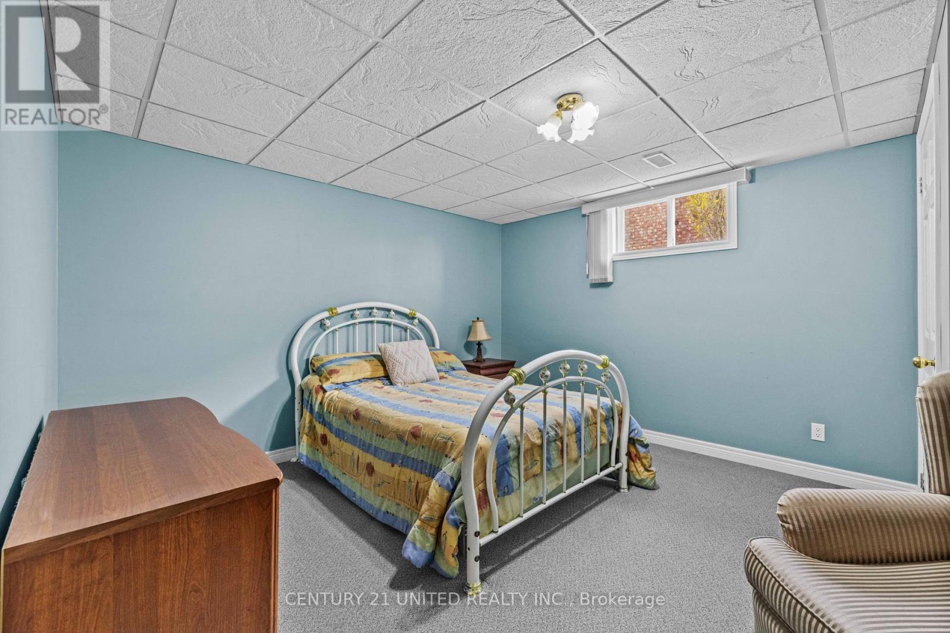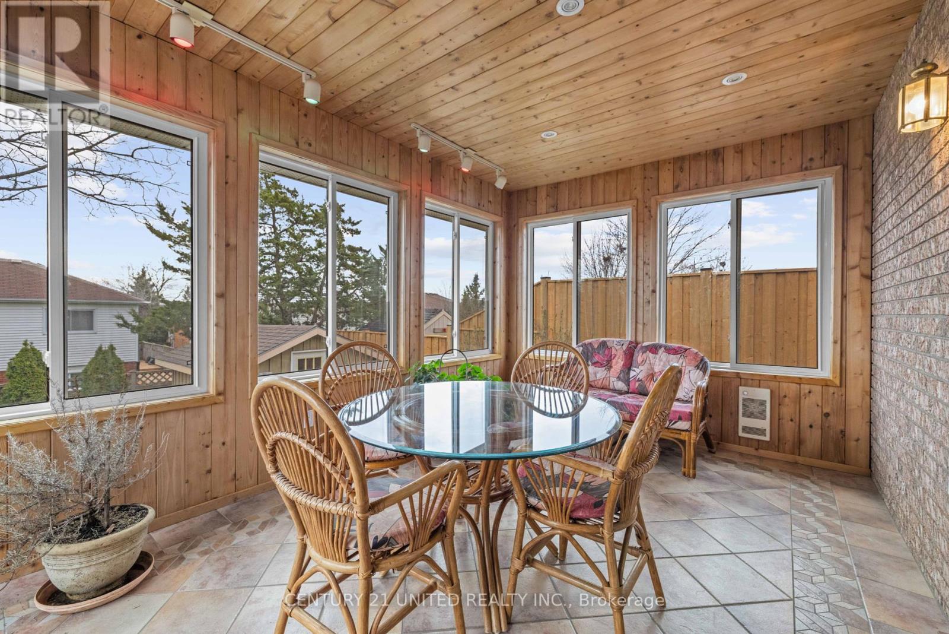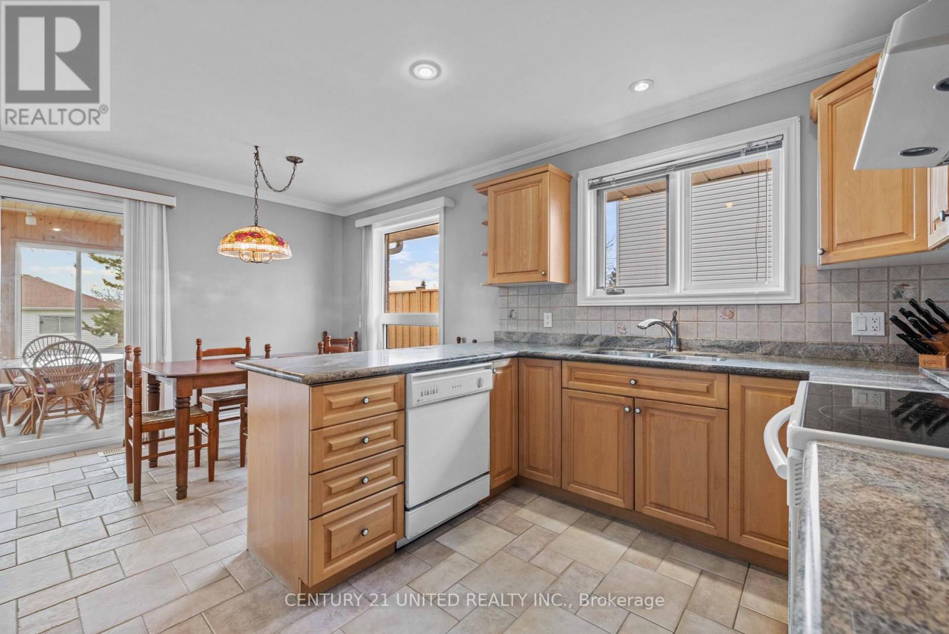1422 Glenforest Crescent Peterborough West (North), Ontario K9K 2J1
$849,900
Well maintained, West end brick bungalow. Double garage, open living room and dining room with crown molding and hardwood floors. Granite flooring in the foyer. 3 bedrooms. Primary bedroom with double closets and 3 piece ensuite bathroom. Eat in kitchen with tile flooring and sliding doors to sunroom with heated floors. Private backyard, large garden shed. Lower level with 4th bedroom and ensuite 3 piece bathroom - inlaw potential. Large bright family room with french doors and gas fireplace. Large open concept furnace/laundry/hobby area partially finished. Mint condition, ideal retirement or family home. Sale of home is subject to completion of probate. (id:49269)
Open House
This property has open houses!
1:00 pm
Ends at:3:00 pm
Property Details
| MLS® Number | X12112287 |
| Property Type | Single Family |
| Community Name | 2 North |
| AmenitiesNearBy | Hospital, Place Of Worship, Public Transit, Schools |
| CommunityFeatures | School Bus |
| EquipmentType | Water Heater - Gas |
| Features | Level Lot, Flat Site, Sump Pump |
| ParkingSpaceTotal | 6 |
| RentalEquipmentType | Water Heater - Gas |
| Structure | Patio(s), Porch, Shed |
Building
| BathroomTotal | 3 |
| BedroomsAboveGround | 3 |
| BedroomsBelowGround | 1 |
| BedroomsTotal | 4 |
| Age | 31 To 50 Years |
| Amenities | Fireplace(s) |
| Appliances | Garage Door Opener Remote(s), Water Heater, Blinds, Dishwasher, Stove, Washer, Refrigerator |
| ArchitecturalStyle | Bungalow |
| BasementDevelopment | Partially Finished |
| BasementType | Full (partially Finished) |
| ConstructionStyleAttachment | Detached |
| CoolingType | Central Air Conditioning, Air Exchanger |
| ExteriorFinish | Brick |
| FireplacePresent | Yes |
| FireplaceTotal | 1 |
| FlooringType | Hardwood, Porcelain Tile |
| FoundationType | Poured Concrete |
| HeatingFuel | Natural Gas |
| HeatingType | Forced Air |
| StoriesTotal | 1 |
| SizeInterior | 1100 - 1500 Sqft |
| Type | House |
| UtilityWater | Municipal Water |
Parking
| Attached Garage | |
| Garage |
Land
| Acreage | No |
| FenceType | Partially Fenced |
| LandAmenities | Hospital, Place Of Worship, Public Transit, Schools |
| LandscapeFeatures | Landscaped, Lawn Sprinkler |
| Sewer | Sanitary Sewer |
| SizeDepth | 111 Ft ,7 In |
| SizeFrontage | 58 Ft ,8 In |
| SizeIrregular | 58.7 X 111.6 Ft |
| SizeTotalText | 58.7 X 111.6 Ft |
Rooms
| Level | Type | Length | Width | Dimensions |
|---|---|---|---|---|
| Lower Level | Family Room | 7.31 m | 4.06 m | 7.31 m x 4.06 m |
| Lower Level | Bedroom 4 | 4.14 m | 3.73 m | 4.14 m x 3.73 m |
| Lower Level | Bathroom | 1.59 m | 2.82 m | 1.59 m x 2.82 m |
| Main Level | Foyer | 1.98 m | 3.83 m | 1.98 m x 3.83 m |
| Main Level | Living Room | 3.67 m | 4.06 m | 3.67 m x 4.06 m |
| Main Level | Dining Room | 3.75 m | 3.37 m | 3.75 m x 3.37 m |
| Main Level | Kitchen | 5.23 m | 3.78 m | 5.23 m x 3.78 m |
| Main Level | Sunroom | 3.02 m | 4.49 m | 3.02 m x 4.49 m |
| Main Level | Primary Bedroom | 4.14 m | 3.93 m | 4.14 m x 3.93 m |
| Main Level | Bedroom 2 | 4.29 m | 2.71 m | 4.29 m x 2.71 m |
| Main Level | Bedroom 3 | 2.81 m | 3.65 m | 2.81 m x 3.65 m |
| Main Level | Bathroom | 1.56 m | 2.93 m | 1.56 m x 2.93 m |
| Main Level | Bathroom | 2.6 m | 1.51 m | 2.6 m x 1.51 m |
https://www.realtor.ca/real-estate/28234009/1422-glenforest-crescent-peterborough-west-north-2-north
Interested?
Contact us for more information






