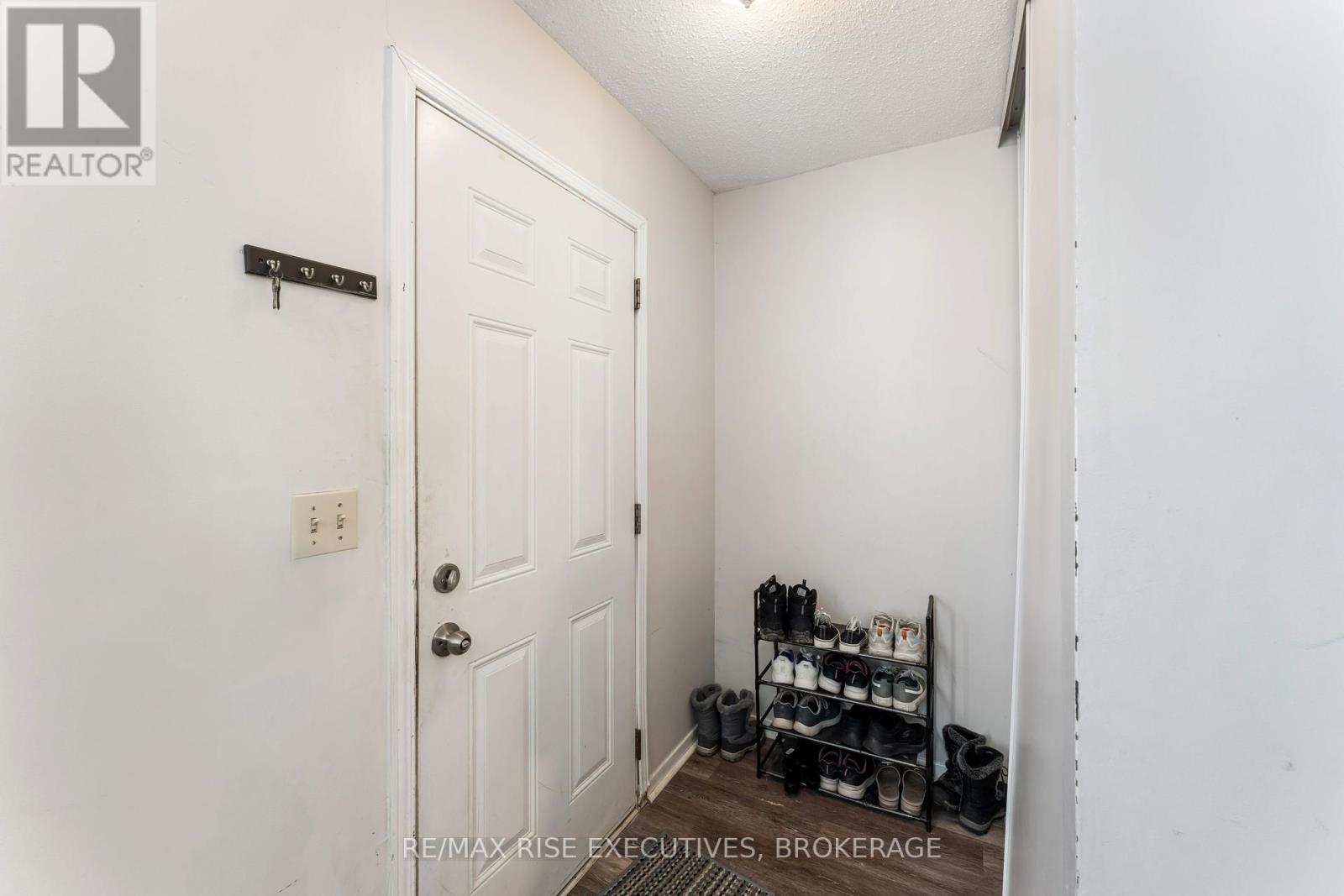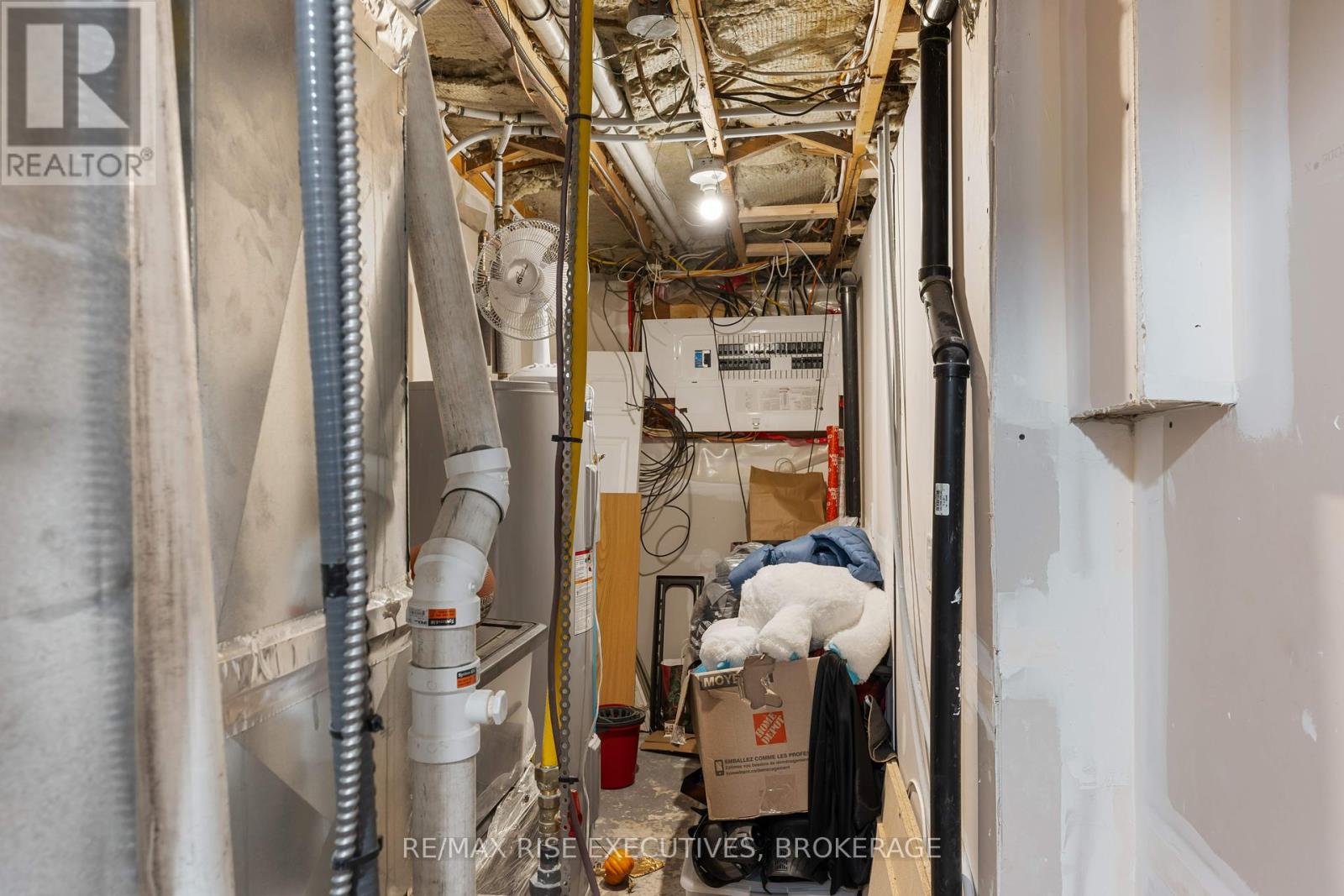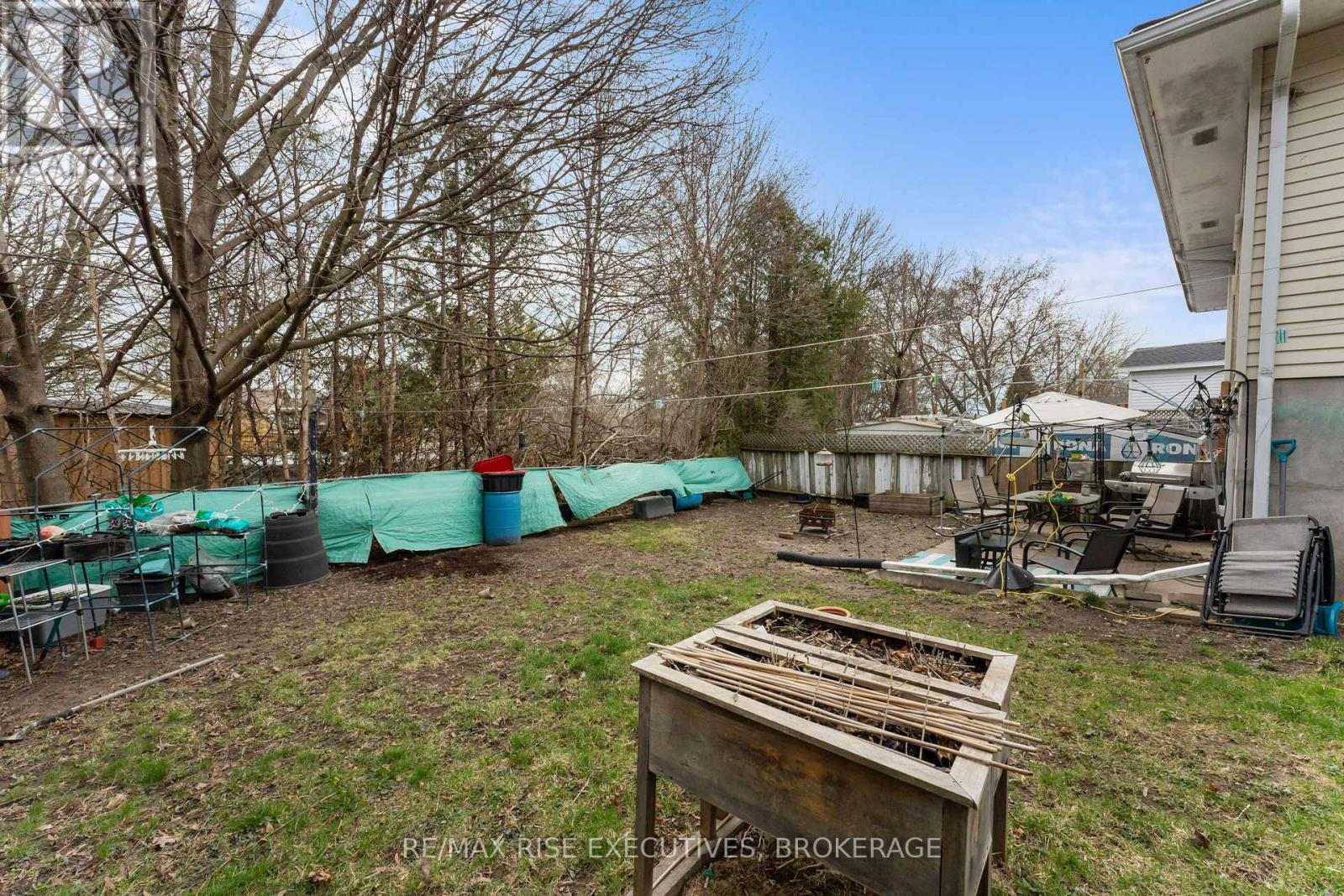5 Bedroom
2 Bathroom
700 - 1100 sqft
Bungalow
Forced Air
$569,900
Welcome to 744 Selkirk Road in Kingston a well-located semi-detached bungalow with a legal secondary suite, perfect for investors or homeowners looking to supplement their mortgage with rental income. This property offers two self-contained units: a spacious 3-bedroom, 1-bathroom upper unit currently leased for $2,250/month, and a comfortable 2-bedroom, 1-bathroom lower unit generating $1,634/month. Both units are thoughtfully designed for tenant comfort and strong rental returns. A brand-new roof adds to the property's value and peace of mind. Conveniently situated within walking distance to Shoppers, a gym, Cataraqui Centre, and local restaurants. The private backyard provides a quiet space to unwind after a busy day. Don't miss out on this excellent opportunity book your viewing today! (id:49269)
Property Details
|
MLS® Number
|
X12112132 |
|
Property Type
|
Single Family |
|
Neigbourhood
|
Sutton Mills |
|
Community Name
|
39 - North of Taylor-Kidd Blvd |
|
Features
|
Irregular Lot Size, In-law Suite |
|
ParkingSpaceTotal
|
2 |
Building
|
BathroomTotal
|
2 |
|
BedroomsAboveGround
|
3 |
|
BedroomsBelowGround
|
2 |
|
BedroomsTotal
|
5 |
|
Appliances
|
Dryer, Two Stoves, Two Washers, Two Refrigerators |
|
ArchitecturalStyle
|
Bungalow |
|
BasementDevelopment
|
Finished |
|
BasementType
|
N/a (finished) |
|
ConstructionStyleAttachment
|
Semi-detached |
|
ExteriorFinish
|
Brick Veneer, Vinyl Siding |
|
FoundationType
|
Block |
|
HeatingFuel
|
Natural Gas |
|
HeatingType
|
Forced Air |
|
StoriesTotal
|
1 |
|
SizeInterior
|
700 - 1100 Sqft |
|
Type
|
House |
|
UtilityWater
|
Municipal Water |
Parking
Land
|
Acreage
|
No |
|
Sewer
|
Sanitary Sewer |
|
SizeDepth
|
120 Ft |
|
SizeFrontage
|
42 Ft ,9 In |
|
SizeIrregular
|
42.8 X 120 Ft |
|
SizeTotalText
|
42.8 X 120 Ft |
Rooms
| Level |
Type |
Length |
Width |
Dimensions |
|
Basement |
Kitchen |
2.19 m |
4.52 m |
2.19 m x 4.52 m |
|
Basement |
Primary Bedroom |
3.19 m |
4.15 m |
3.19 m x 4.15 m |
|
Basement |
Bedroom |
2.5 m |
3.64 m |
2.5 m x 3.64 m |
|
Basement |
Bathroom |
2.18 m |
2.58 m |
2.18 m x 2.58 m |
|
Basement |
Living Room |
3.24 m |
3.94 m |
3.24 m x 3.94 m |
|
Basement |
Dining Room |
2.87 m |
2.98 m |
2.87 m x 2.98 m |
|
Main Level |
Living Room |
4.28 m |
4.31 m |
4.28 m x 4.31 m |
|
Main Level |
Dining Room |
2.86 m |
2.96 m |
2.86 m x 2.96 m |
|
Main Level |
Kitchen |
2.93 m |
4.06 m |
2.93 m x 4.06 m |
|
Main Level |
Primary Bedroom |
2.93 m |
3.64 m |
2.93 m x 3.64 m |
|
Main Level |
Bedroom 2 |
2.93 m |
2.72 m |
2.93 m x 2.72 m |
|
Main Level |
Bedroom 3 |
2.82 m |
3.77 m |
2.82 m x 3.77 m |
|
Main Level |
Bathroom |
1.8 m |
2.28 m |
1.8 m x 2.28 m |
Utilities
https://www.realtor.ca/real-estate/28233734/744-selkirk-road-kingston-north-of-taylor-kidd-blvd-39-north-of-taylor-kidd-blvd






































