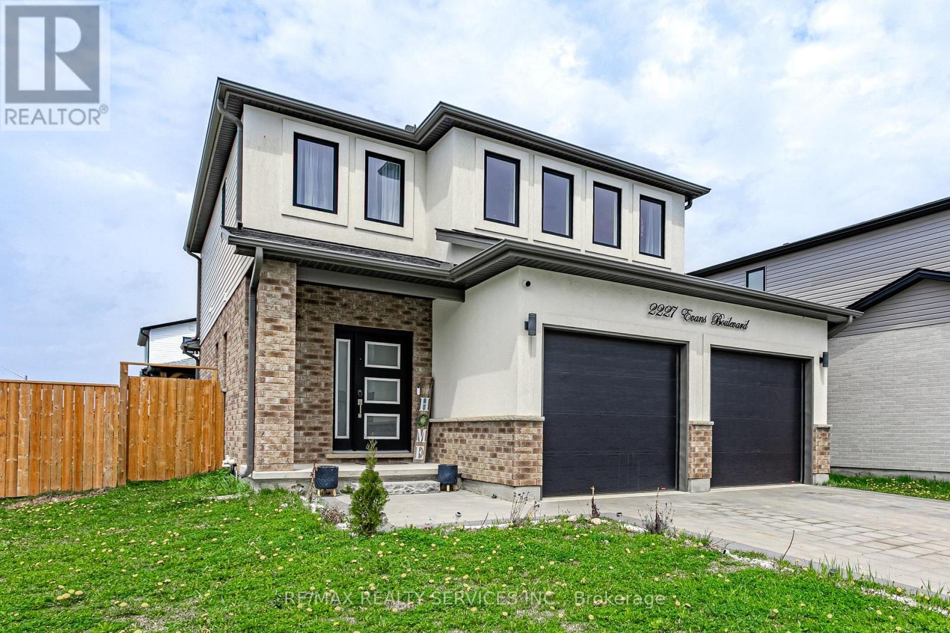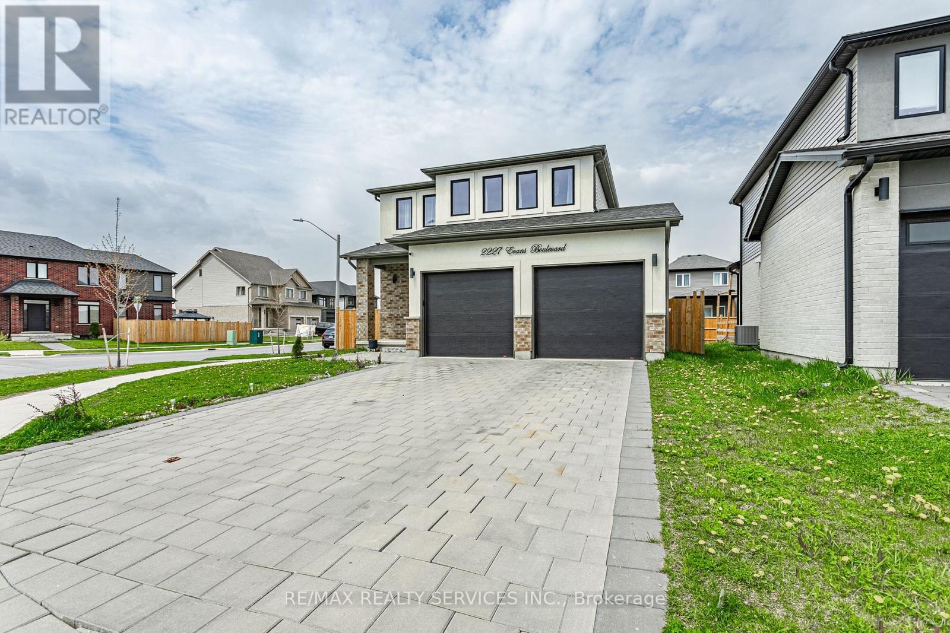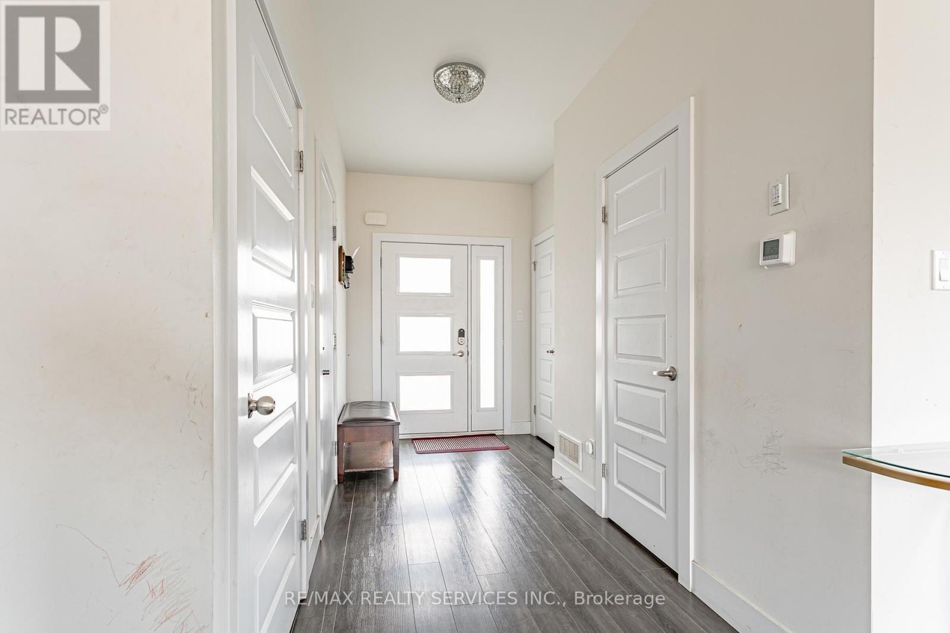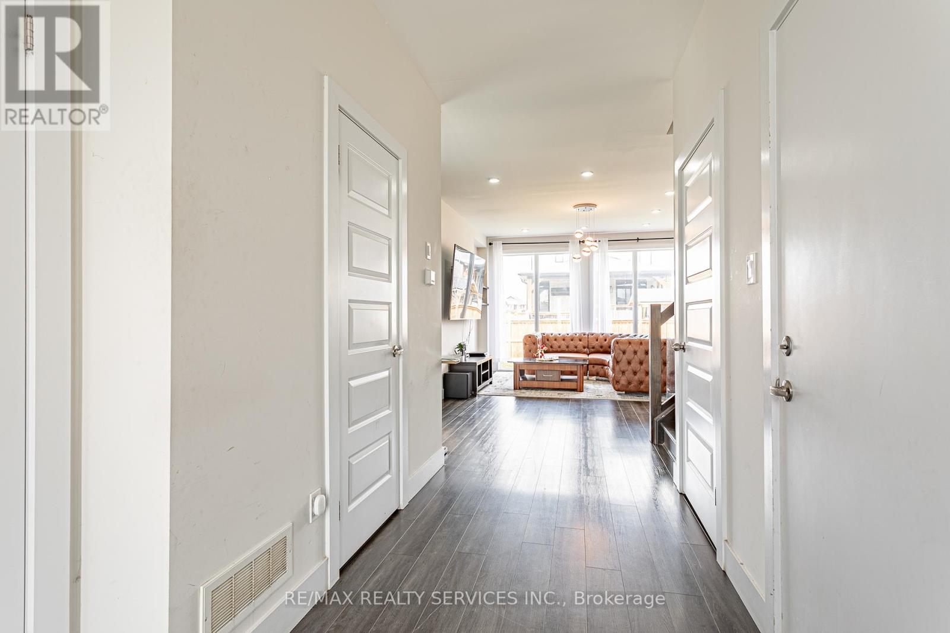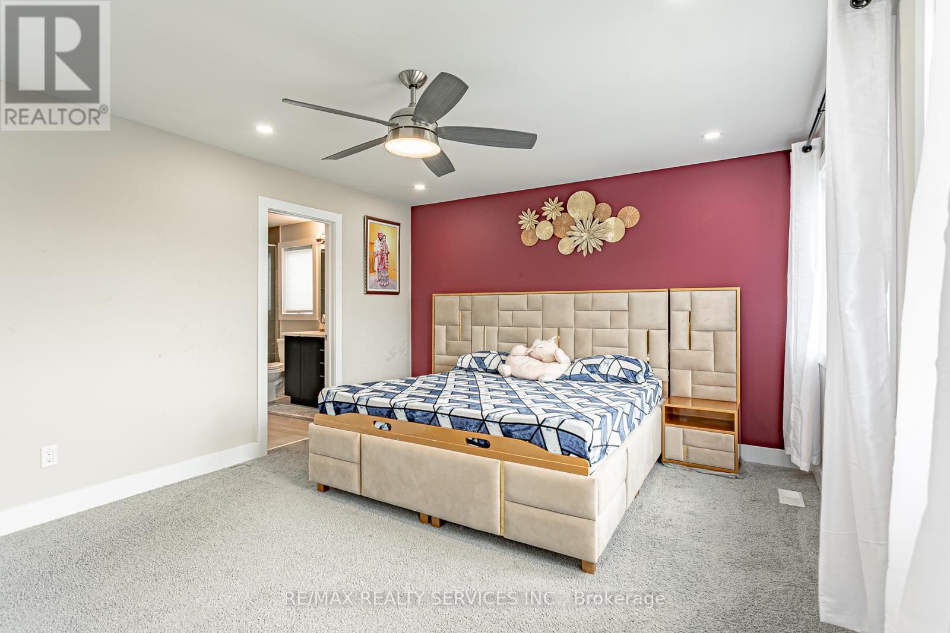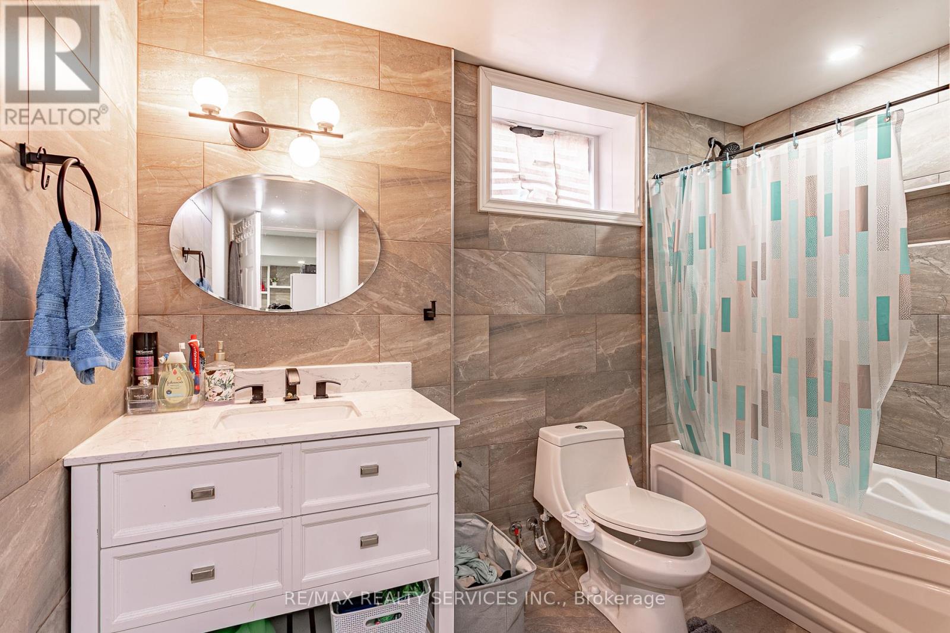2227 Evans Boulevard London South (South U), Ontario N6M 0H7
$849,000
Presenting an exceptional custom residence by Patrick Hazzard Custom Homes in the highly coveted Summerside Community. This meticulously crafted property offers 3+1 bedrooms, 3.5 baths and almost 2,000 sq ft of refined living space. A grand foyer with 8-foot door and full height windows introduces an open, light-filled floor plan. The gourmet kitchen showcases a generous island and elegant stone countertops, flowing seamlessly into the spacious great room anchored by a contemporary gas fireplace. Main-floor laundry enhances everyday conveniences, while integrated speakers and surround sound elevate the entertaining experience. Outdoor amenities include a Premium Lot-ideal for gatherings-and a fully fenced rear yard that ensures privacy and security. Marrying luxury finishes with thoughtful functionality, this home offers a sophisticated sanctuary in one of Summerside's most desirable enclaves. FINISHED BASEMENT with Building Permit From CITY OF LONDON. (id:49269)
Open House
This property has open houses!
2:00 pm
Ends at:4:00 pm
Property Details
| MLS® Number | X12112770 |
| Property Type | Single Family |
| Community Name | South U |
| Features | Irregular Lot Size |
| ParkingSpaceTotal | 6 |
Building
| BathroomTotal | 4 |
| BedroomsAboveGround | 3 |
| BedroomsBelowGround | 1 |
| BedroomsTotal | 4 |
| Appliances | Garage Door Opener Remote(s), Central Vacuum, Water Heater, Dishwasher, Dryer, Hood Fan, Stove, Washer, Refrigerator |
| BasementDevelopment | Finished |
| BasementType | N/a (finished) |
| ConstructionStyleAttachment | Detached |
| CoolingType | Central Air Conditioning |
| ExteriorFinish | Brick, Vinyl Siding |
| FireplacePresent | Yes |
| FireplaceTotal | 1 |
| FlooringType | Laminate |
| FoundationType | Poured Concrete |
| HalfBathTotal | 1 |
| HeatingFuel | Natural Gas |
| HeatingType | Forced Air |
| StoriesTotal | 2 |
| SizeInterior | 1500 - 2000 Sqft |
| Type | House |
| UtilityWater | Municipal Water |
Parking
| Attached Garage | |
| Garage |
Land
| Acreage | No |
| Sewer | Sanitary Sewer |
| SizeDepth | 107 Ft ,7 In |
| SizeFrontage | 55 Ft |
| SizeIrregular | 55 X 107.6 Ft ; 62.84 X 11.97 X 11.97 X 11.97 X7.73x7.73 |
| SizeTotalText | 55 X 107.6 Ft ; 62.84 X 11.97 X 11.97 X 11.97 X7.73x7.73 |
Rooms
| Level | Type | Length | Width | Dimensions |
|---|---|---|---|---|
| Second Level | Primary Bedroom | 4.69 m | 3.81 m | 4.69 m x 3.81 m |
| Second Level | Bedroom 2 | 3.37 m | 3.22 m | 3.37 m x 3.22 m |
| Second Level | Bedroom 3 | 3.37 m | 3.22 m | 3.37 m x 3.22 m |
| Second Level | Bathroom | 2.36 m | 2 m | 2.36 m x 2 m |
| Basement | Living Room | 5.38 m | 3.73 m | 5.38 m x 3.73 m |
| Basement | Kitchen | 5.38 m | 3.73 m | 5.38 m x 3.73 m |
| Basement | Bathroom | 2.05 m | 1.77 m | 2.05 m x 1.77 m |
| Basement | Bedroom 4 | 3.5 m | 3.42 m | 3.5 m x 3.42 m |
| Main Level | Great Room | 4.2 m | 5.42 m | 4.2 m x 5.42 m |
| Main Level | Kitchen | 5.18 m | 3.18 m | 5.18 m x 3.18 m |
| Main Level | Dining Room | 2.6 m | 3.18 m | 2.6 m x 3.18 m |
| Main Level | Foyer | 1.67 m | 2.74 m | 1.67 m x 2.74 m |
| Main Level | Bathroom | 2.18 m | 0.91 m | 2.18 m x 0.91 m |
https://www.realtor.ca/real-estate/28235112/2227-evans-boulevard-london-south-south-u-south-u
Interested?
Contact us for more information


