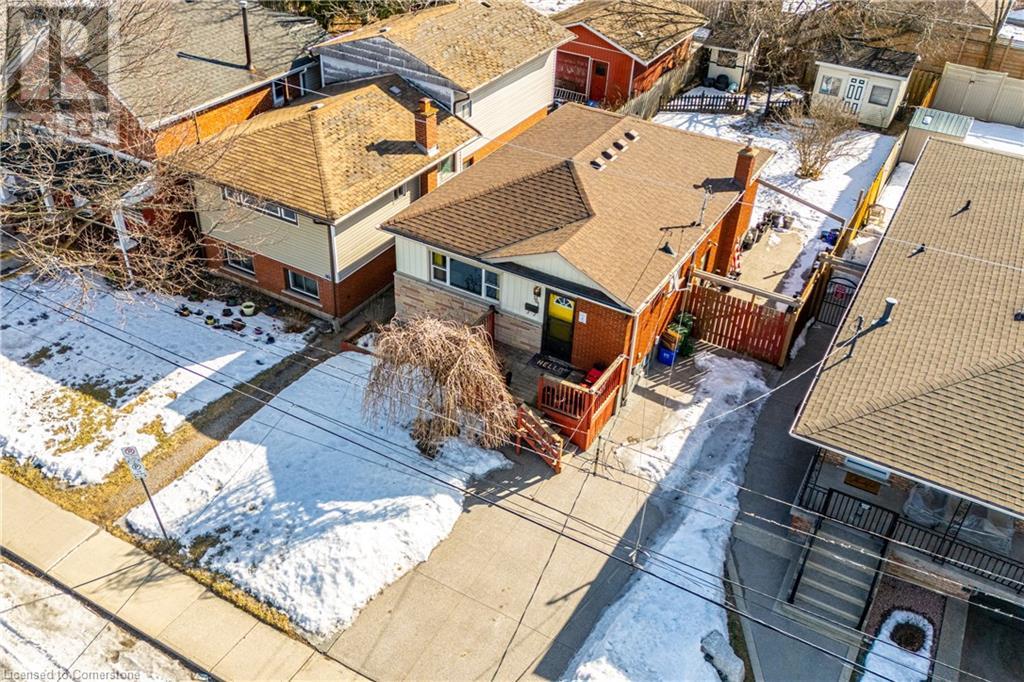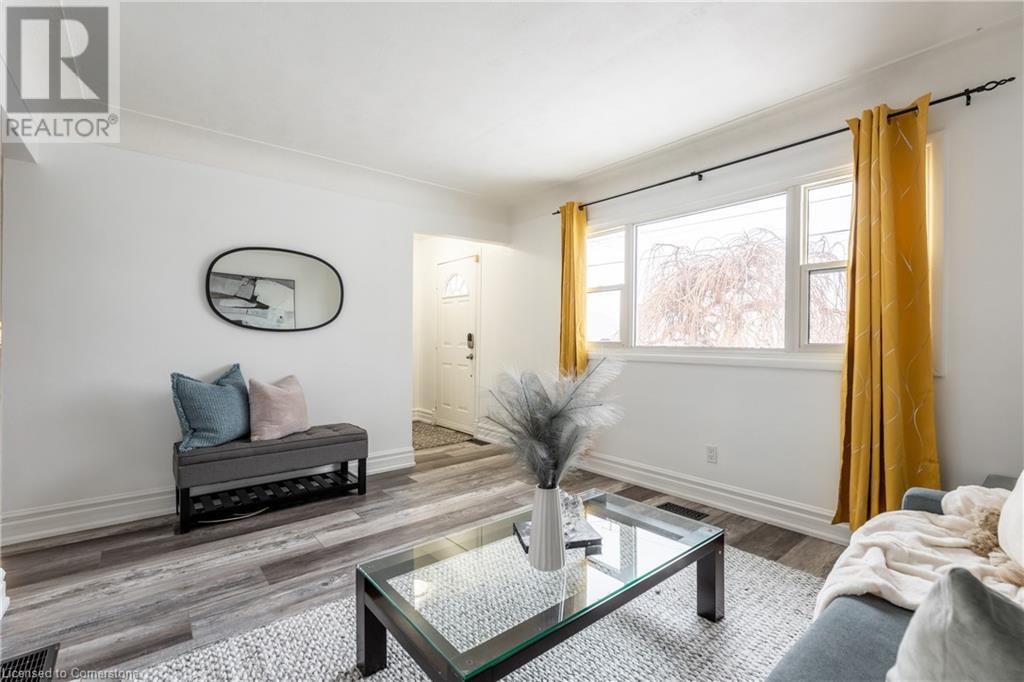4 Bedroom
2 Bathroom
878 sqft
Bungalow
Fireplace
Central Air Conditioning
Forced Air
$499,900
Welcome to this well-maintained 3+1 bedroom bungalow in the desirable Eastmount neighborhood located on the Hamilton Mountain! Perfect for families, first-time buyers, or investors, this home offers a bright and inviting main floor featuring fresh paint (2025) and updated vinyl flooring (2023) throughout. The spacious living room is filled with natural light, while the kitchen provides ample cabinet space and afunctional layout. The main floor bathroom is well-appointed, making daily living convenient and comfortable. A separate side entrance leads to the finished basement, offering excellent potential for an in-law suite or extra living space. Downstairs, you'll find a large rec room, a second bathroom, a utility/laundry room, and plenty of storage space to keep everything organized. This home has been thoughtfully updated with a furnace and A/C (2015), a roof replacement (2013), and a hot water heater (2021). Outside, enjoy a spacious backyard with two garden sheds, perfect for gardening, storage, or extra workspace. The driveway, finished with aggregate concrete in2021, provides great curb appeal and ample parking. Located in a mature neighborhood, this home is within walking distance to schools, parks, shopping, and public transit, with easy access to major highways. (id:49269)
Property Details
|
MLS® Number
|
40723009 |
|
Property Type
|
Single Family |
|
AmenitiesNearBy
|
Hospital, Park, Playground |
|
EquipmentType
|
Water Heater |
|
ParkingSpaceTotal
|
3 |
|
RentalEquipmentType
|
Water Heater |
|
Structure
|
Shed |
Building
|
BathroomTotal
|
2 |
|
BedroomsAboveGround
|
3 |
|
BedroomsBelowGround
|
1 |
|
BedroomsTotal
|
4 |
|
Appliances
|
Central Vacuum, Dishwasher, Refrigerator, Stove, Hood Fan, Window Coverings |
|
ArchitecturalStyle
|
Bungalow |
|
BasementDevelopment
|
Finished |
|
BasementType
|
Full (finished) |
|
ConstructedDate
|
1960 |
|
ConstructionStyleAttachment
|
Detached |
|
CoolingType
|
Central Air Conditioning |
|
ExteriorFinish
|
Aluminum Siding, Brick, Stone |
|
FireplacePresent
|
Yes |
|
FireplaceTotal
|
1 |
|
FoundationType
|
Block |
|
HeatingFuel
|
Natural Gas |
|
HeatingType
|
Forced Air |
|
StoriesTotal
|
1 |
|
SizeInterior
|
878 Sqft |
|
Type
|
House |
|
UtilityWater
|
Municipal Water |
Land
|
AccessType
|
Road Access |
|
Acreage
|
No |
|
LandAmenities
|
Hospital, Park, Playground |
|
Sewer
|
Municipal Sewage System |
|
SizeDepth
|
121 Ft |
|
SizeFrontage
|
38 Ft |
|
SizeTotalText
|
Under 1/2 Acre |
|
ZoningDescription
|
D |
Rooms
| Level |
Type |
Length |
Width |
Dimensions |
|
Basement |
Bedroom |
|
|
12'3'' x 10'9'' |
|
Basement |
Utility Room |
|
|
9'11'' x 10'10'' |
|
Basement |
3pc Bathroom |
|
|
6'11'' x 10'4'' |
|
Basement |
Recreation Room |
|
|
26'10'' x 17'11'' |
|
Main Level |
4pc Bathroom |
|
|
7'2'' x 4'11'' |
|
Main Level |
Bedroom |
|
|
10'6'' x 10'3'' |
|
Main Level |
Bedroom |
|
|
10'2'' x 8'0'' |
|
Main Level |
Primary Bedroom |
|
|
10'5'' x 10'3'' |
|
Main Level |
Kitchen |
|
|
12'5'' x 11'6'' |
|
Main Level |
Living Room |
|
|
11'0'' x 13'5'' |
|
Main Level |
Foyer |
|
|
3'6'' x 6'3'' |
https://www.realtor.ca/real-estate/28236089/101-east-24th-street-hamilton



























