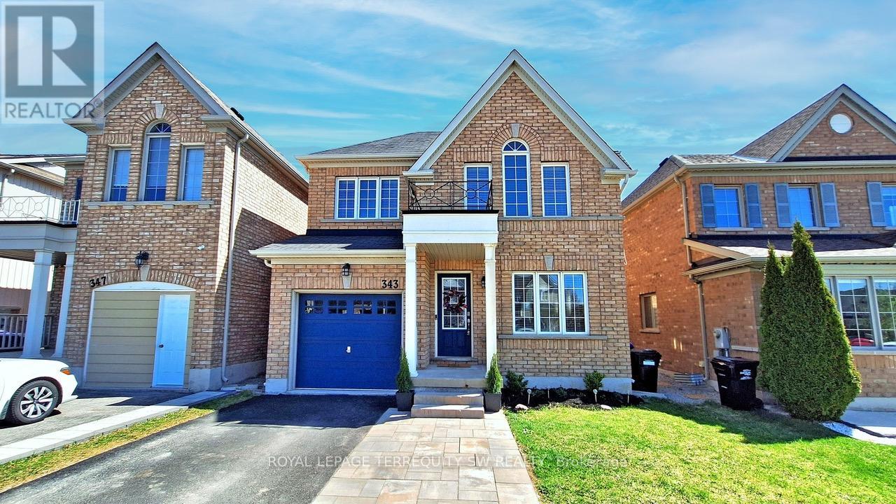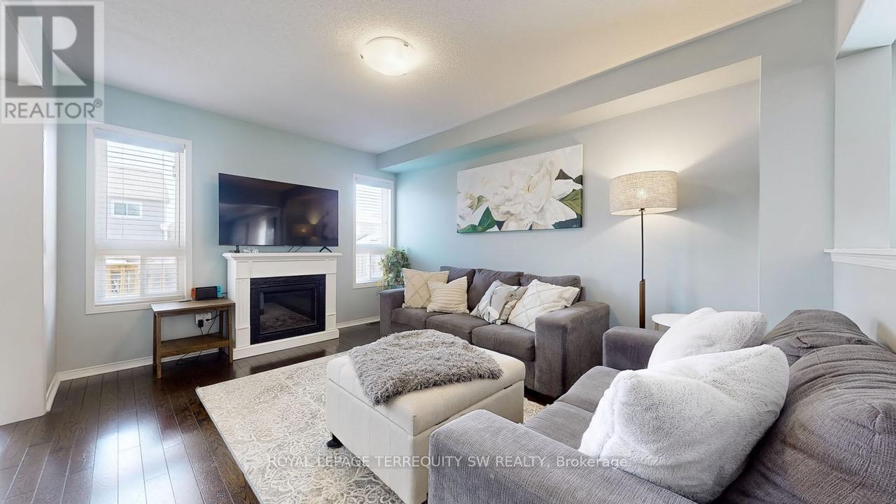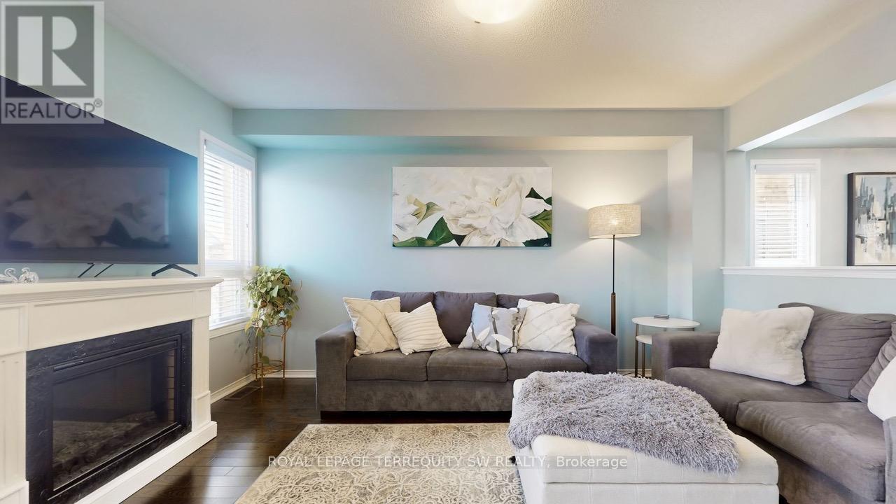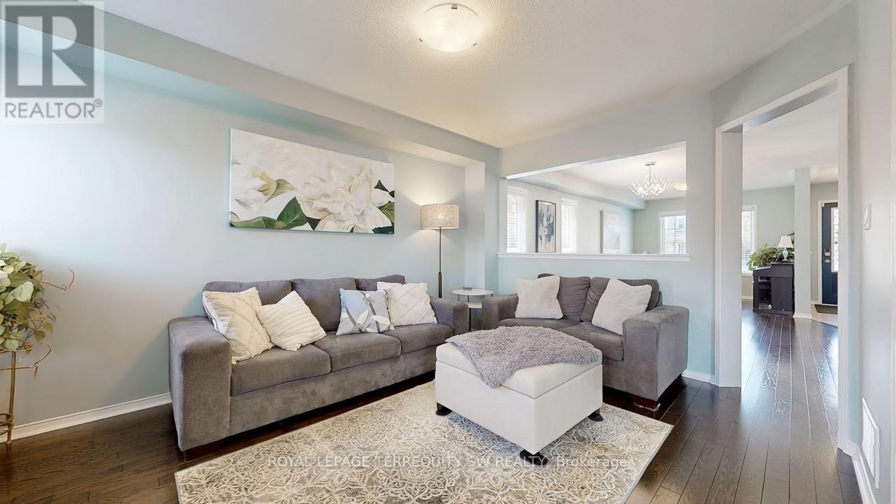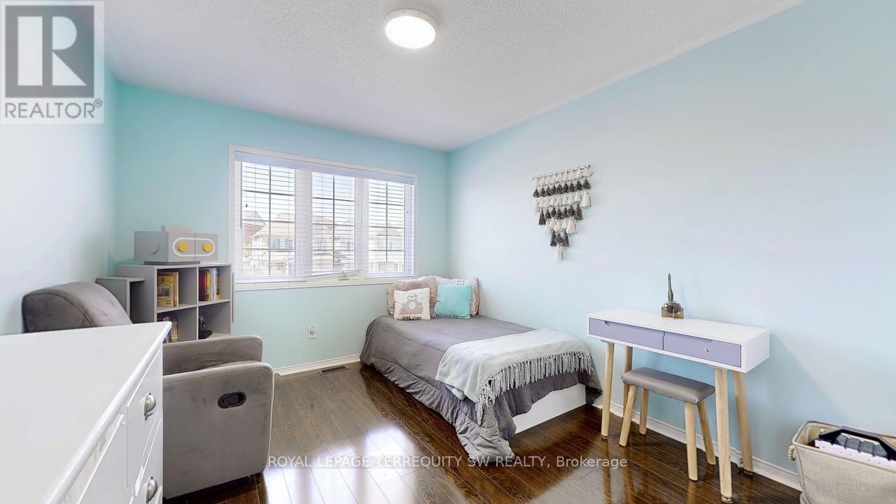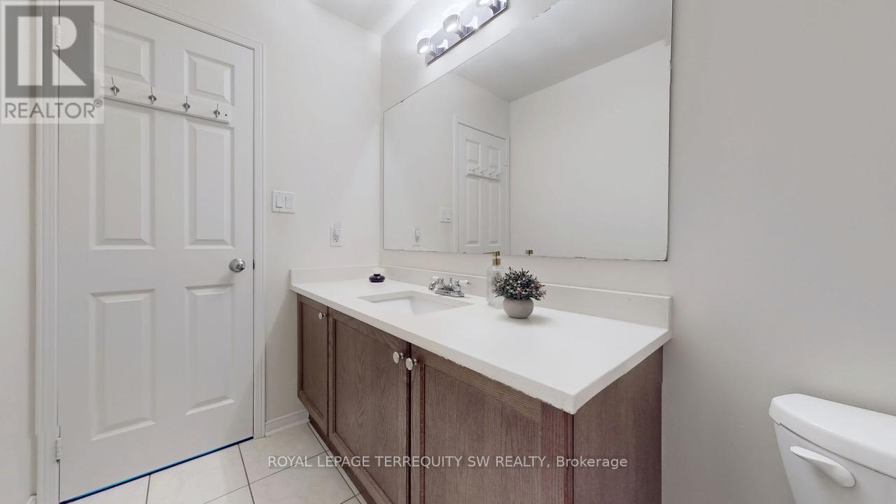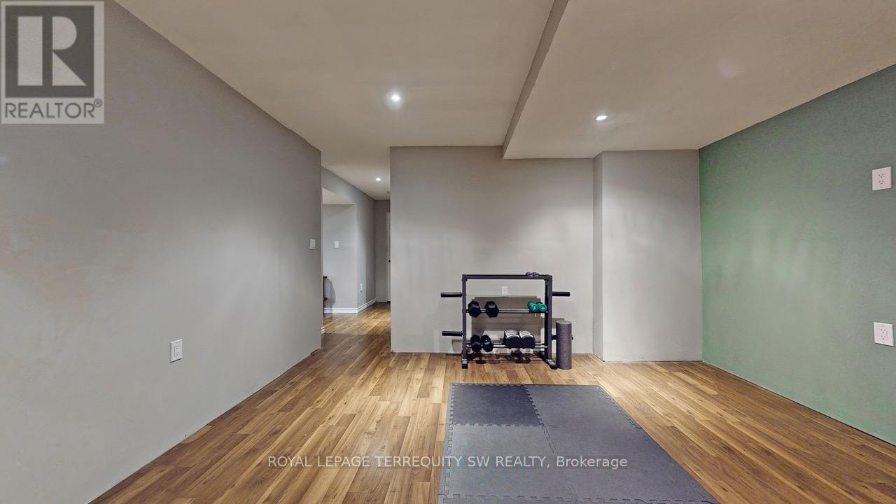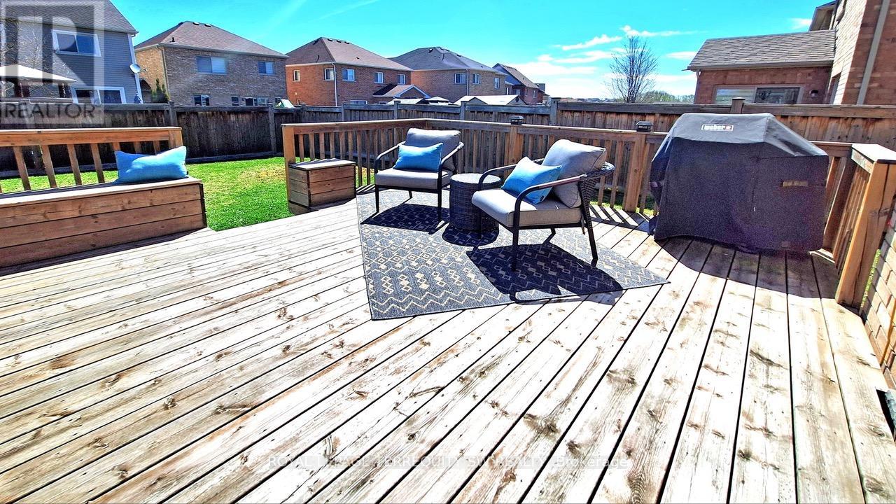3 Bedroom
3 Bathroom
1500 - 2000 sqft
Fireplace
Central Air Conditioning
Forced Air
$998,000
Welcome to Your Perfect Family Home! This charming and spacious 3-bedroom home offers everything a growing family needs and more. Featuring a bright, eat-in kitchen with a walkout to a large deck and fully fenced backyard, it's perfect for outdoor entertaining and everyday living. Enjoy relaxing evenings in the inviting family room, and take advantage of the fully finished recreation room in the basement ideal for a kids play area, or media room. The finished gym area can be transformed into an extra bedroom if needed. The primary bedroom is a true retreat with its private 4-piece ensuite, complete with a separate shower stall for added comfort. Two additional bedrooms are generously sized and share a well-appointed ma in bathroom located on the second floor. A convenient powder room is thoughtfully placed between the main and lower levels for guests. Storage is abundant with an extra-large linen closet and plenty of additional space throughout the home to keep everything organized. Whether you're hosting family gatherings or simply enjoying a quiet night in, this warm and welcoming home is ready to create lasting memories. (id:49269)
Property Details
|
MLS® Number
|
N12112753 |
|
Property Type
|
Single Family |
|
Community Name
|
Bradford |
|
AmenitiesNearBy
|
Park, Public Transit, Schools |
|
EquipmentType
|
Water Heater - Gas |
|
Features
|
Carpet Free |
|
ParkingSpaceTotal
|
3 |
|
RentalEquipmentType
|
Water Heater - Gas |
|
Structure
|
Deck |
Building
|
BathroomTotal
|
3 |
|
BedroomsAboveGround
|
3 |
|
BedroomsTotal
|
3 |
|
Age
|
6 To 15 Years |
|
Amenities
|
Fireplace(s) |
|
Appliances
|
Blinds, Dishwasher, Dryer, Garage Door Opener, Hood Fan, Stove, Washer, Refrigerator |
|
BasementDevelopment
|
Finished |
|
BasementType
|
N/a (finished) |
|
ConstructionStyleAttachment
|
Detached |
|
CoolingType
|
Central Air Conditioning |
|
ExteriorFinish
|
Brick |
|
FireplacePresent
|
Yes |
|
FireplaceTotal
|
1 |
|
FireplaceType
|
Free Standing Metal |
|
FlooringType
|
Hardwood, Laminate |
|
FoundationType
|
Poured Concrete |
|
HalfBathTotal
|
1 |
|
HeatingFuel
|
Natural Gas |
|
HeatingType
|
Forced Air |
|
StoriesTotal
|
2 |
|
SizeInterior
|
1500 - 2000 Sqft |
|
Type
|
House |
|
UtilityWater
|
Municipal Water |
Parking
Land
|
Acreage
|
No |
|
FenceType
|
Fenced Yard |
|
LandAmenities
|
Park, Public Transit, Schools |
|
Sewer
|
Sanitary Sewer |
|
SizeDepth
|
109 Ft ,10 In |
|
SizeFrontage
|
33 Ft ,1 In |
|
SizeIrregular
|
33.1 X 109.9 Ft |
|
SizeTotalText
|
33.1 X 109.9 Ft |
Rooms
| Level |
Type |
Length |
Width |
Dimensions |
|
Second Level |
Primary Bedroom |
4.97 m |
4.95 m |
4.97 m x 4.95 m |
|
Second Level |
Bedroom 2 |
4.51 m |
4.19 m |
4.51 m x 4.19 m |
|
Second Level |
Bedroom 3 |
4.29 m |
3.03 m |
4.29 m x 3.03 m |
|
Lower Level |
Exercise Room |
5.06 m |
4.15 m |
5.06 m x 4.15 m |
|
Main Level |
Living Room |
6.32 m |
3.95 m |
6.32 m x 3.95 m |
|
Main Level |
Dining Room |
6.32 m |
3.95 m |
6.32 m x 3.95 m |
|
Main Level |
Family Room |
4.34 m |
3.43 m |
4.34 m x 3.43 m |
|
Main Level |
Kitchen |
4.66 m |
4.2 m |
4.66 m x 4.2 m |
https://www.realtor.ca/real-estate/28234962/343-langford-boulevard-bradford-west-gwillimbury-bradford-bradford

