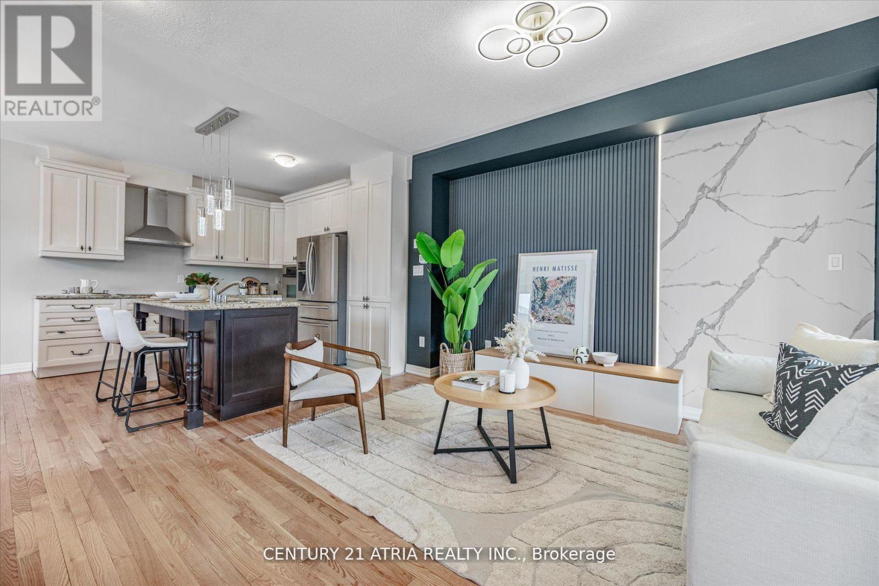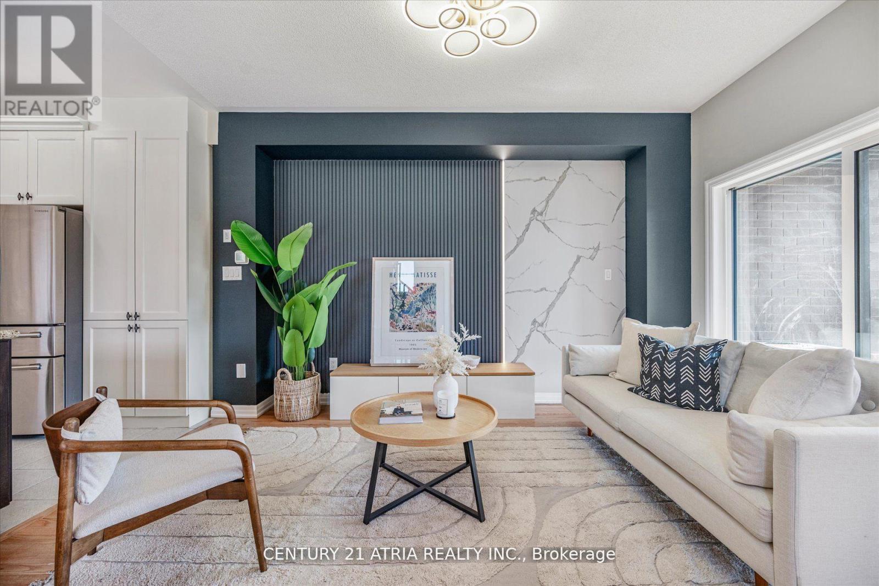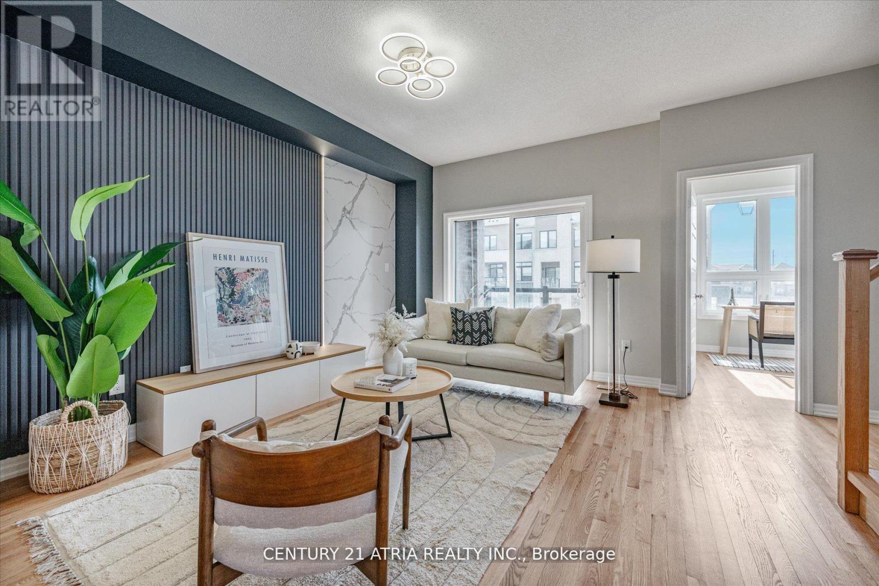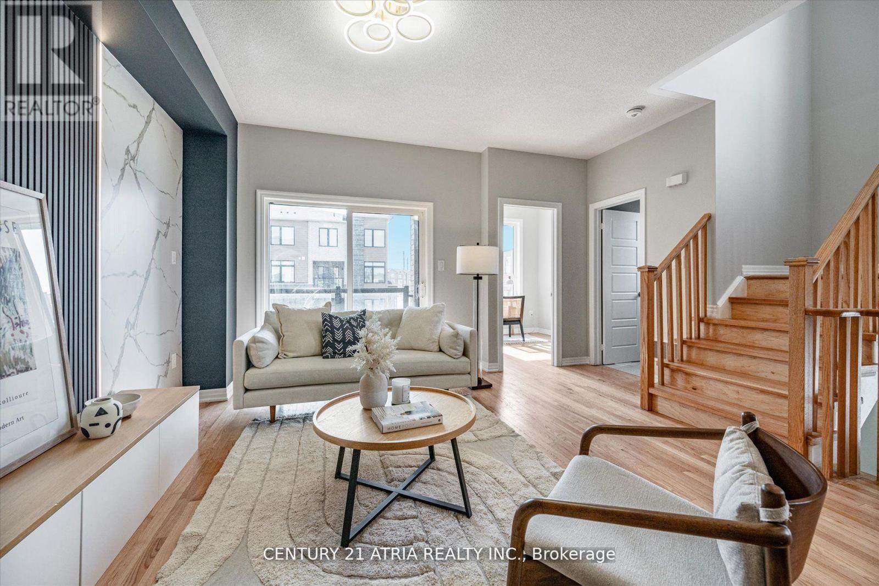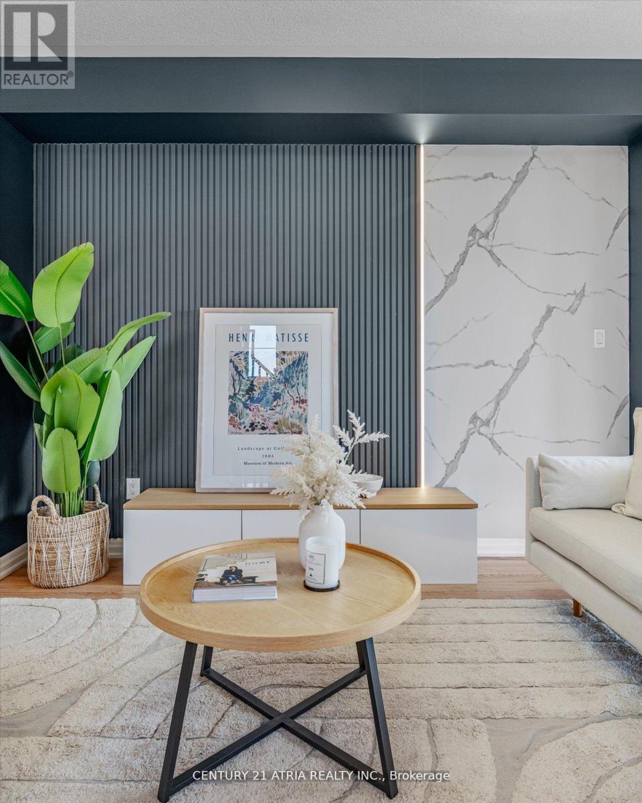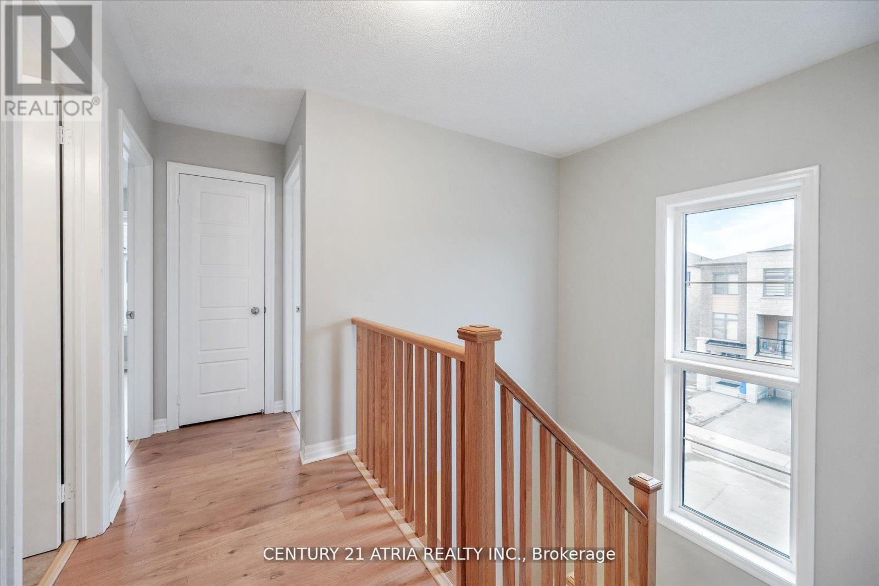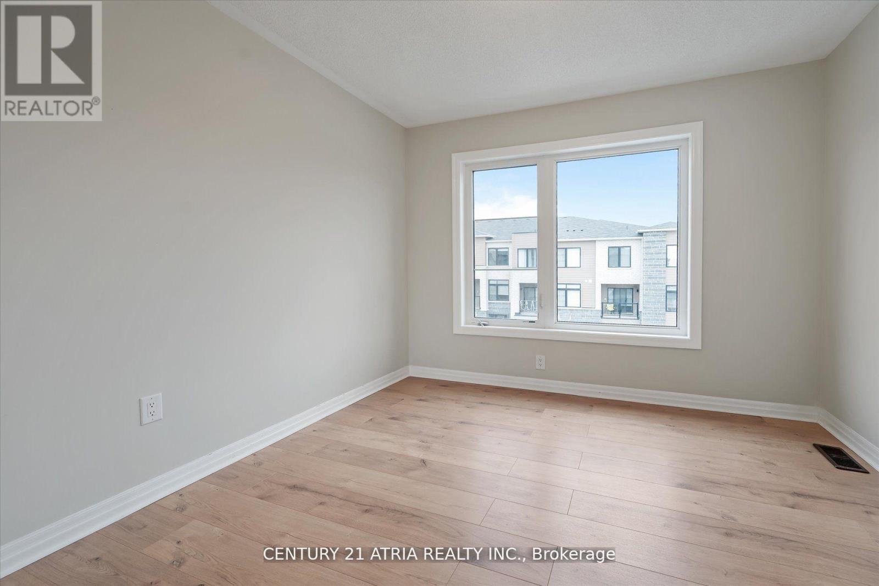4 Bedroom
3 Bathroom
1500 - 2000 sqft
Central Air Conditioning
Forced Air
$989,900
Welcome to 79 Allure St, Newmarket! Nestled in one of the most sought-after neighbourhoods, this stunning freehold corner unit townhome offers a perfect blend of style, convenience, and a great layout for modern living. With 3+1 bedrooms and 3 bathrooms, this spacious, sun-filled home boasts an open-concept design ideal for both everyday comfort and entertaining. The elegant living and dining areas feature beautiful hardwood floors, creating a warm and inviting atmosphere. The gourmet kitchen is equipped with stainless steel appliances, a large breakfast bar, and a walkout to a lovely balcony. The upper level is home to a luxurious primary suite with a4-piece ensuite and a walk-in closet, plus two generously sized bedrooms. The ground level features a versatile den that serves as an extra bedroom, home office, or guest suite. Enjoy the convenience of two beautiful balconies, offering plenty of outdoor space. This prime location is just a short walk to Upper Canada Mall, schools, parks, transit options, and Hwy404making it ideal for families and commuters alike. Don't miss out on this incredible opportunity to own a freehold townhome in one of Newmarket's most desirable areas! (id:49269)
Property Details
|
MLS® Number
|
N12113249 |
|
Property Type
|
Single Family |
|
Community Name
|
Woodland Hill |
|
Features
|
Irregular Lot Size |
|
ParkingSpaceTotal
|
2 |
Building
|
BathroomTotal
|
3 |
|
BedroomsAboveGround
|
3 |
|
BedroomsBelowGround
|
1 |
|
BedroomsTotal
|
4 |
|
Appliances
|
Dishwasher, Dryer, Stove, Washer, Refrigerator |
|
BasementType
|
Full |
|
ConstructionStyleAttachment
|
Attached |
|
CoolingType
|
Central Air Conditioning |
|
ExteriorFinish
|
Brick, Brick Facing |
|
FlooringType
|
Hardwood, Ceramic |
|
FoundationType
|
Concrete |
|
HalfBathTotal
|
1 |
|
HeatingFuel
|
Natural Gas |
|
HeatingType
|
Forced Air |
|
StoriesTotal
|
3 |
|
SizeInterior
|
1500 - 2000 Sqft |
|
Type
|
Row / Townhouse |
|
UtilityWater
|
Municipal Water |
Parking
Land
|
Acreage
|
No |
|
Sewer
|
Sanitary Sewer |
|
SizeDepth
|
45 Ft ,3 In |
|
SizeFrontage
|
25 Ft ,1 In |
|
SizeIrregular
|
25.1 X 45.3 Ft ; 29.97ftx28.88ftx23.21ftx13.68ftx45. 30ft |
|
SizeTotalText
|
25.1 X 45.3 Ft ; 29.97ftx28.88ftx23.21ftx13.68ftx45. 30ft |
Rooms
| Level |
Type |
Length |
Width |
Dimensions |
|
Main Level |
Living Room |
4.8 m |
4.45 m |
4.8 m x 4.45 m |
|
Main Level |
Dining Room |
3.66 m |
3.35 m |
3.66 m x 3.35 m |
|
Main Level |
Kitchen |
2.62 m |
3.47 m |
2.62 m x 3.47 m |
|
Upper Level |
Den |
2.98 m |
2.86 m |
2.98 m x 2.86 m |
|
Upper Level |
Primary Bedroom |
4.57 m |
3.47 m |
4.57 m x 3.47 m |
|
Upper Level |
Bedroom 2 |
3.05 m |
3.78 m |
3.05 m x 3.78 m |
|
Upper Level |
Bedroom 3 |
3.05 m |
3.35 m |
3.05 m x 3.35 m |
|
Ground Level |
Library |
2.98 m |
2.98 m |
2.98 m x 2.98 m |
https://www.realtor.ca/real-estate/28236168/79-allure-street-newmarket-woodland-hill-woodland-hill

