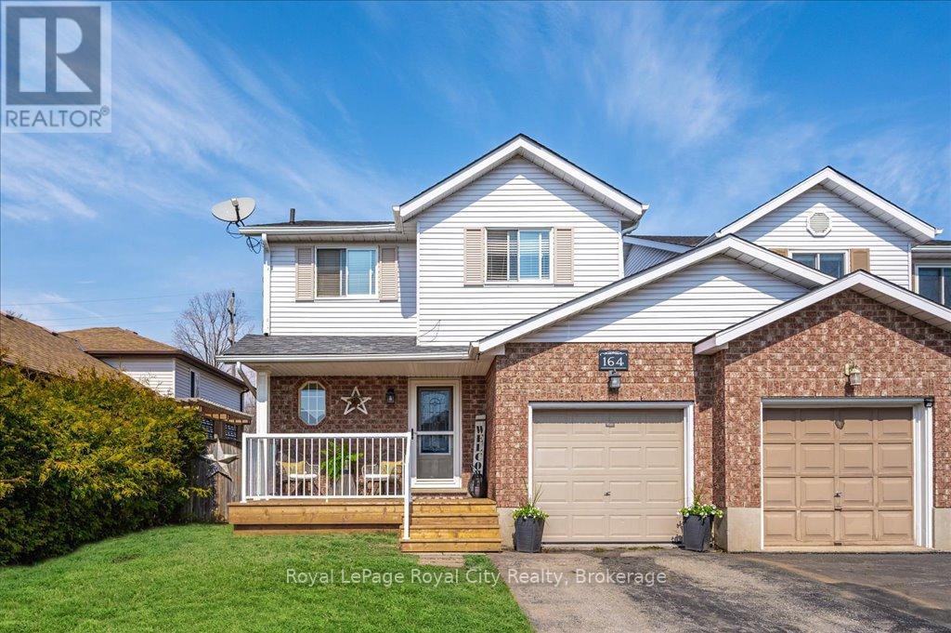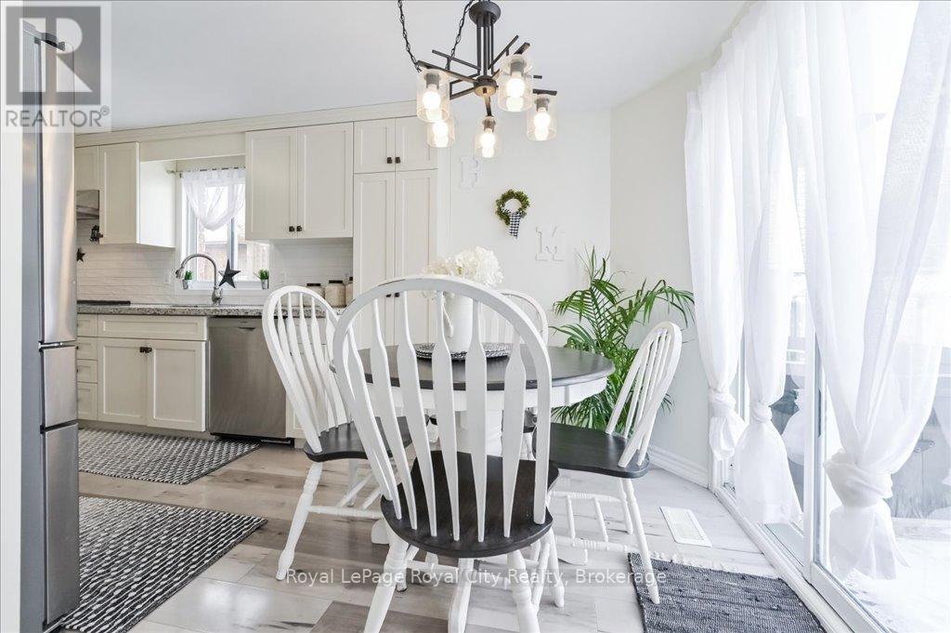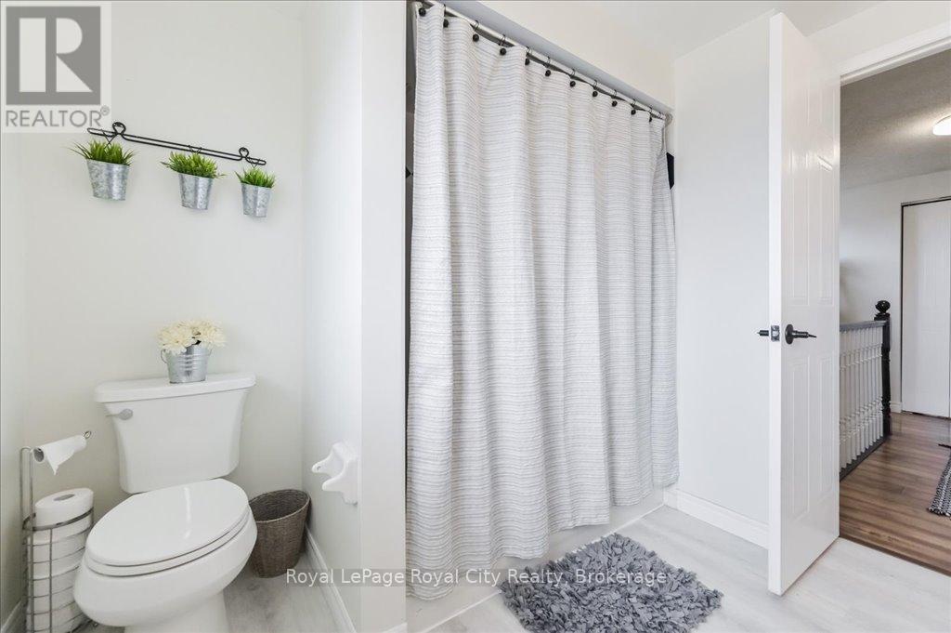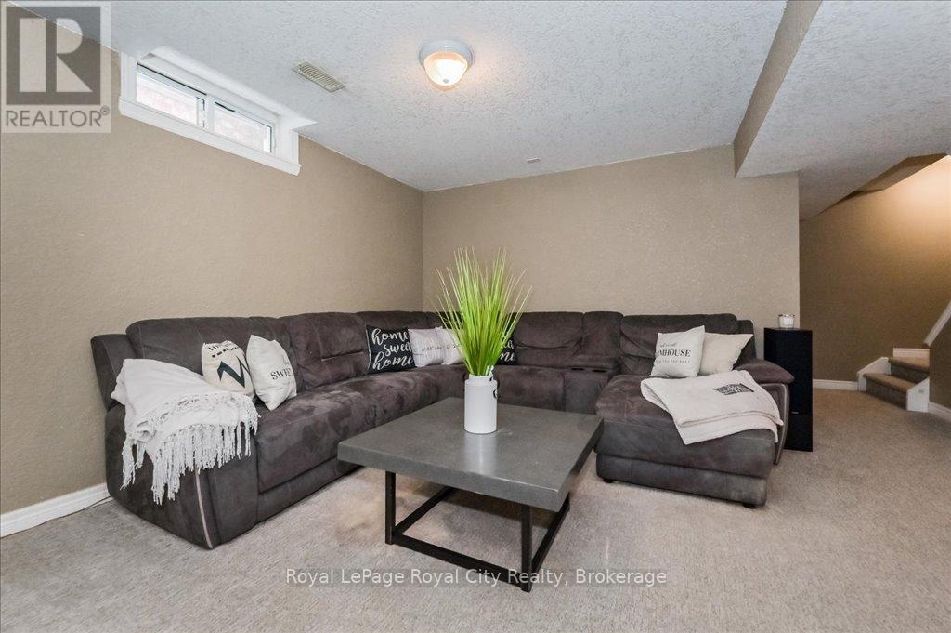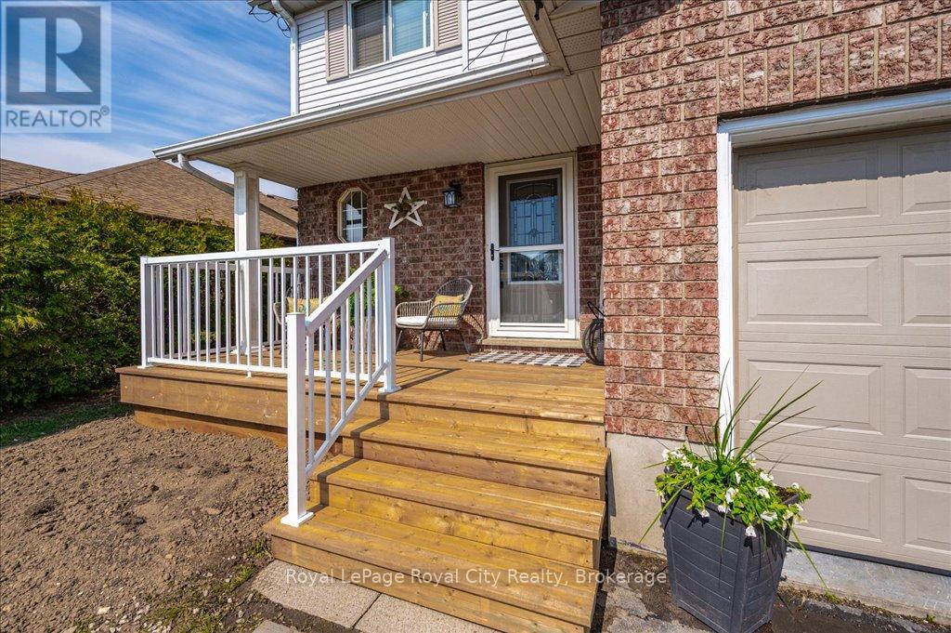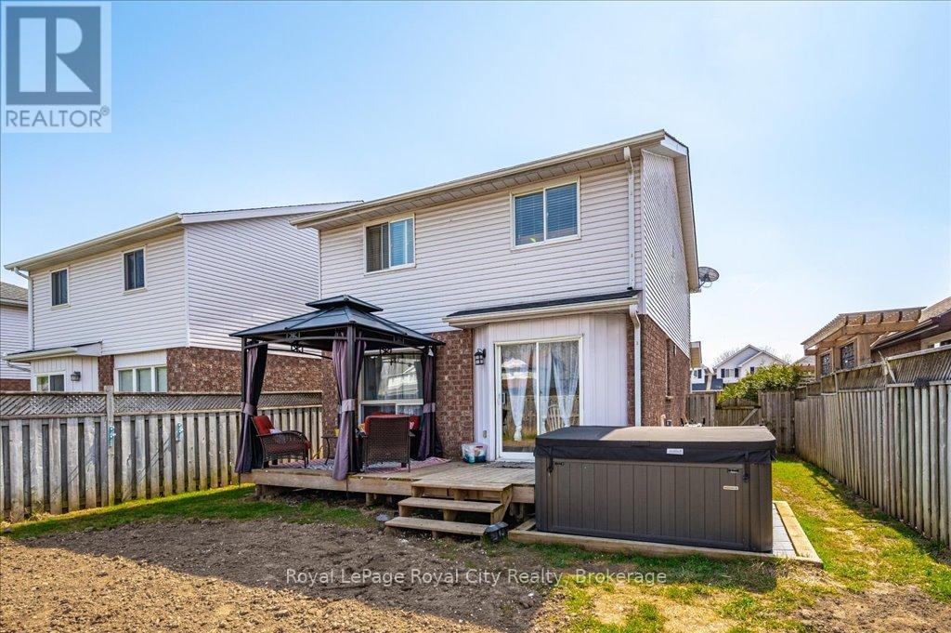3 Bedroom
2 Bathroom
1100 - 1500 sqft
Central Air Conditioning
Forced Air
$735,000
Stunning Family Home in South Fergus Move-In Ready! Welcome to this beautifully maintained home in a sought-after, family-friendly neighborhood. From the moment you step inside, you'll feel the warmth and charm of this immaculately cared-for space. The Barzotti kitchen is designed for both everyday living and effortless entertaining. With thoughtful design and stylish decor throughout, this home is truly move-in ready.The spacious finished basement offers endless possibilities whether you need a cozy family room, a fun play area, or a home gym. Step outside to your private backyard retreat, perfect for relaxing evenings, playtime with the kids, or hosting unforgettable gatherings. A beautifully maintained home in a fantastic location, offering the perfect balance of charm, functionality and space for everyday living! (id:49269)
Property Details
|
MLS® Number
|
X12113550 |
|
Property Type
|
Single Family |
|
Community Name
|
Fergus |
|
AmenitiesNearBy
|
Park, Schools |
|
CommunityFeatures
|
School Bus |
|
EquipmentType
|
Water Heater - Gas |
|
ParkingSpaceTotal
|
3 |
|
RentalEquipmentType
|
Water Heater - Gas |
|
Structure
|
Porch |
Building
|
BathroomTotal
|
2 |
|
BedroomsAboveGround
|
3 |
|
BedroomsTotal
|
3 |
|
Age
|
16 To 30 Years |
|
Appliances
|
Water Heater, Water Softener, Central Vacuum, Dishwasher, Dryer, Hood Fan, Stove, Washer, Refrigerator |
|
BasementDevelopment
|
Finished |
|
BasementType
|
N/a (finished) |
|
ConstructionStyleAttachment
|
Semi-detached |
|
CoolingType
|
Central Air Conditioning |
|
ExteriorFinish
|
Brick, Vinyl Siding |
|
FoundationType
|
Poured Concrete |
|
HalfBathTotal
|
1 |
|
HeatingFuel
|
Natural Gas |
|
HeatingType
|
Forced Air |
|
StoriesTotal
|
2 |
|
SizeInterior
|
1100 - 1500 Sqft |
|
Type
|
House |
|
UtilityWater
|
Municipal Water |
Parking
Land
|
Acreage
|
No |
|
FenceType
|
Fenced Yard |
|
LandAmenities
|
Park, Schools |
|
Sewer
|
Sanitary Sewer |
|
SizeDepth
|
110 Ft ,1 In |
|
SizeFrontage
|
34 Ft ,10 In |
|
SizeIrregular
|
34.9 X 110.1 Ft |
|
SizeTotalText
|
34.9 X 110.1 Ft |
|
ZoningDescription
|
R2 |
Rooms
| Level |
Type |
Length |
Width |
Dimensions |
|
Second Level |
Primary Bedroom |
5.13 m |
3.98 m |
5.13 m x 3.98 m |
|
Second Level |
Bedroom |
3.16 m |
2.83 m |
3.16 m x 2.83 m |
|
Second Level |
Bedroom |
4.3 m |
3.26 m |
4.3 m x 3.26 m |
|
Second Level |
Bathroom |
2.84 m |
2.84 m |
2.84 m x 2.84 m |
|
Basement |
Recreational, Games Room |
5.84 m |
5.8 m |
5.84 m x 5.8 m |
|
Basement |
Utility Room |
2.2 m |
2.58 m |
2.2 m x 2.58 m |
|
Basement |
Laundry Room |
3.44 m |
3.79 m |
3.44 m x 3.79 m |
|
Main Level |
Foyer |
2.54 m |
3.02 m |
2.54 m x 3.02 m |
|
Main Level |
Kitchen |
3.12 m |
2.71 m |
3.12 m x 2.71 m |
|
Main Level |
Living Room |
6.16 m |
3.14 m |
6.16 m x 3.14 m |
|
Main Level |
Dining Room |
2.16 m |
2.71 m |
2.16 m x 2.71 m |
|
Main Level |
Bathroom |
1.56 m |
1.46 m |
1.56 m x 1.46 m |
https://www.realtor.ca/real-estate/28236541/164-tait-crescent-centre-wellington-fergus-fergus

