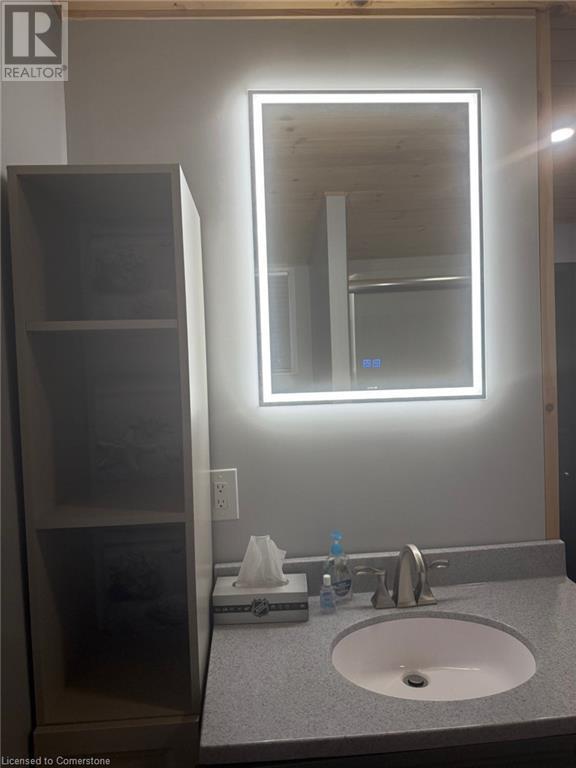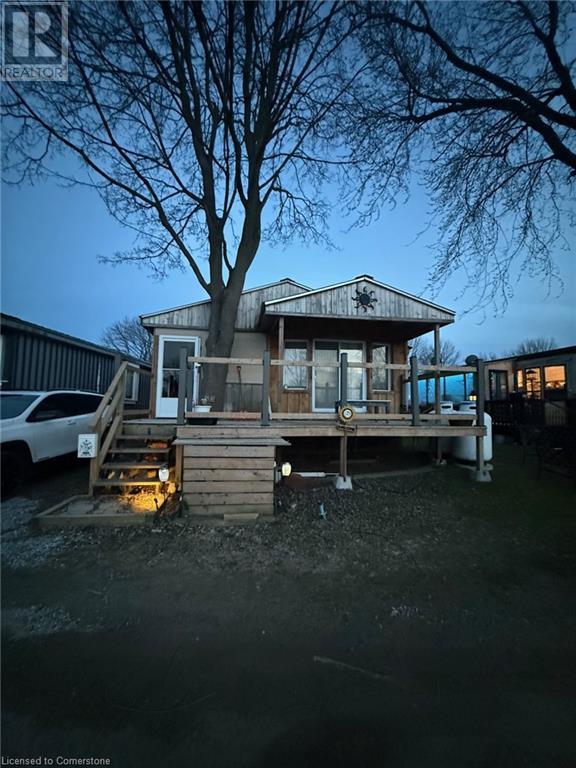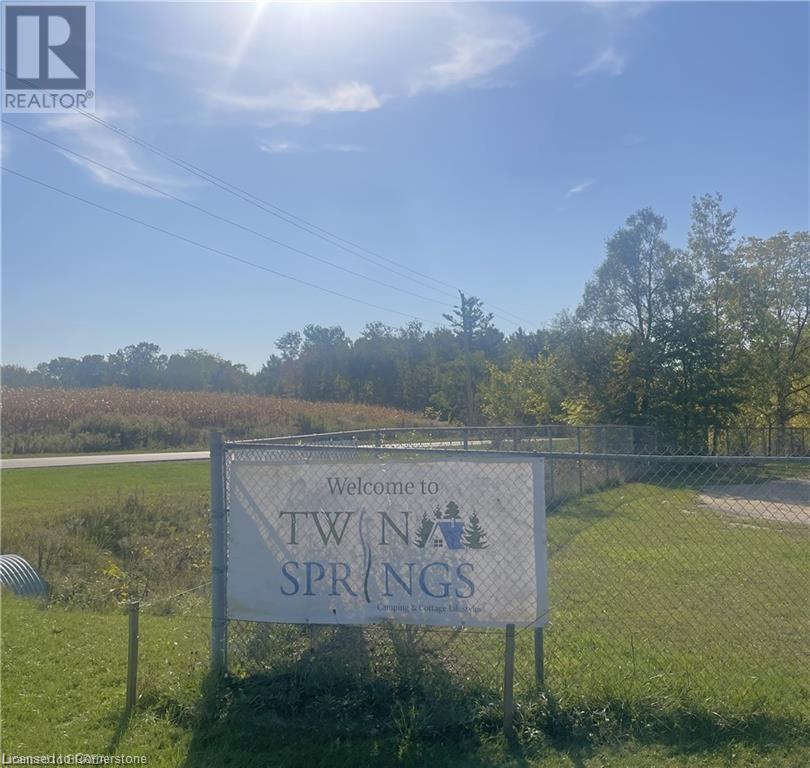2 Bedroom
1 Bathroom
719 sqft
Bungalow
Wall Unit
$215,000
Your affordable living is HERE! A complete updated modular home at Twin Springs. This home was reframed in 2018 & features two bedrooms & one bathroom with a large walk-in shower. Spacious living area with updated flooring and ample storage in the kitchen. An enclosed porch can be used as both a mudroom & space for entertaining or relaxing. The yard, parking, a view of both the shared dog run & community garden add to the home's appeal. Energy-efficient windows, updated electrical and plumbing ensures peace of mind. This is YEAR ROUND LIVING with a twelve (12) month lease. Located in a friendly community at Twin Springs. The community includes a waste-water system, water purification system that includes high efficiency Reverse Osmosis, Fiber Optic cable for internet/TV and all year round roads will be paved with crushed ashpalt in 2025. (id:49269)
Property Details
|
MLS® Number
|
40723206 |
|
Property Type
|
Single Family |
|
AmenitiesNearBy
|
Beach, Golf Nearby, Playground |
|
CommunityFeatures
|
Quiet Area, School Bus |
|
EquipmentType
|
Other, Propane Tank |
|
Features
|
Country Residential |
|
ParkingSpaceTotal
|
2 |
|
RentalEquipmentType
|
Other, Propane Tank |
Building
|
BathroomTotal
|
1 |
|
BedroomsAboveGround
|
2 |
|
BedroomsTotal
|
2 |
|
Appliances
|
Freezer, Microwave, Refrigerator |
|
ArchitecturalStyle
|
Bungalow |
|
BasementType
|
None |
|
ConstructionMaterial
|
Wood Frame |
|
ConstructionStyleAttachment
|
Detached |
|
CoolingType
|
Wall Unit |
|
ExteriorFinish
|
Wood |
|
Fixture
|
Ceiling Fans |
|
HeatingFuel
|
Electric, Propane |
|
StoriesTotal
|
1 |
|
SizeInterior
|
719 Sqft |
|
Type
|
Modular |
|
UtilityWater
|
Shared Well |
Parking
Land
|
AccessType
|
Road Access, Highway Access |
|
Acreage
|
No |
|
FenceType
|
Partially Fenced |
|
LandAmenities
|
Beach, Golf Nearby, Playground |
|
Sewer
|
No Sewage System |
|
SizeDepth
|
70 Ft |
|
SizeFrontage
|
35 Ft |
|
SizeTotalText
|
Under 1/2 Acre |
|
ZoningDescription
|
Rm1 |
Rooms
| Level |
Type |
Length |
Width |
Dimensions |
|
Main Level |
Mud Room |
|
|
11'4'' x 10'6'' |
|
Main Level |
Bedroom |
|
|
12'3'' x 7'9'' |
|
Main Level |
Primary Bedroom |
|
|
9'8'' x 11'4'' |
|
Main Level |
3pc Bathroom |
|
|
8'0'' x 11'5'' |
|
Main Level |
Kitchen |
|
|
14'11'' x 9'8'' |
|
Main Level |
Dining Room |
|
|
9'8'' x 12'9'' |
|
Main Level |
Living Room |
|
|
11'4'' x 13'9'' |
Utilities
https://www.realtor.ca/real-estate/28236454/99-fourth-concession-road-unit-lot-232-burford






















