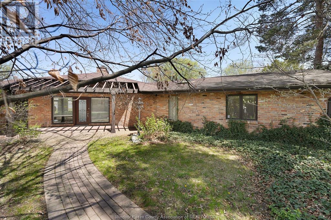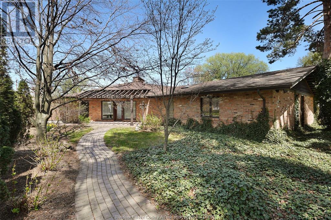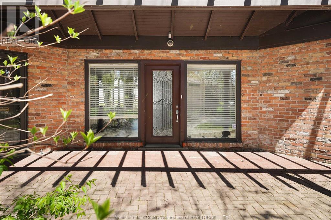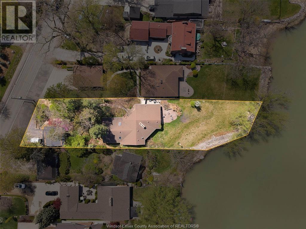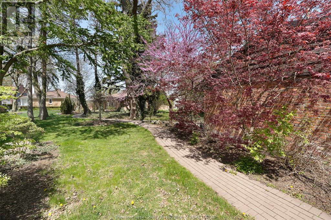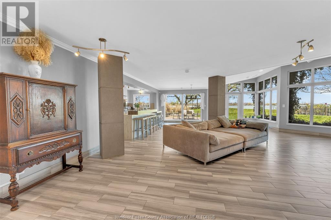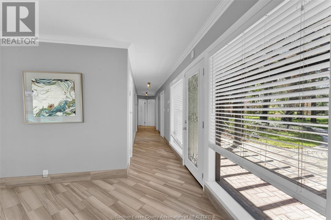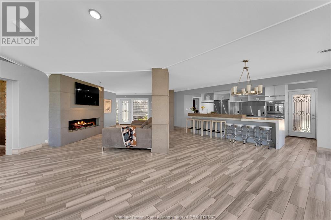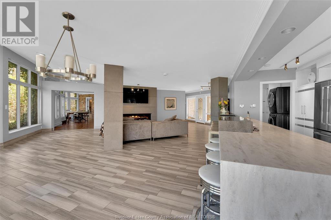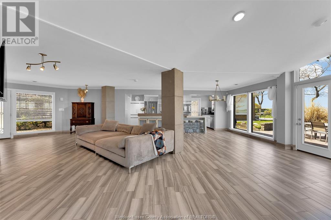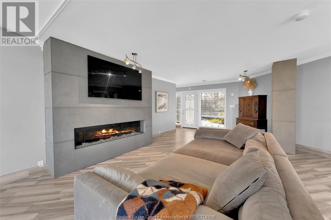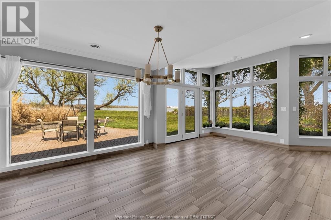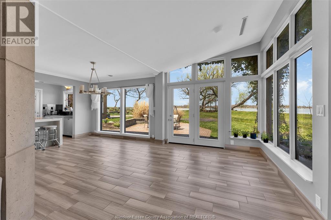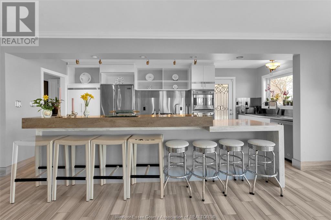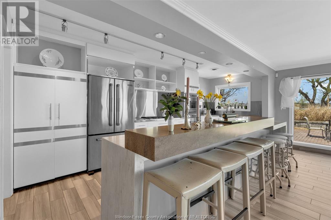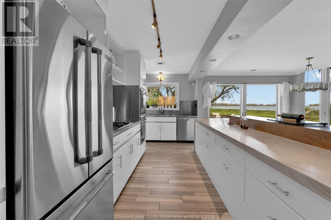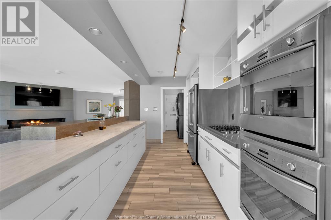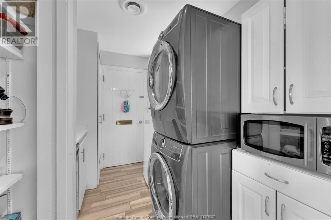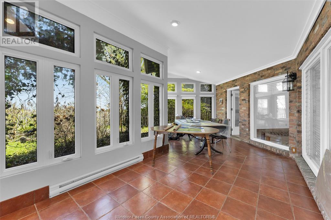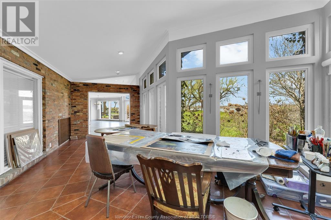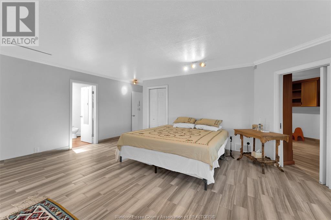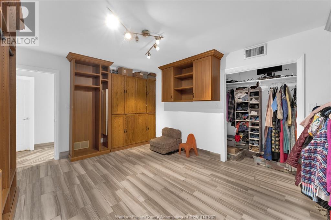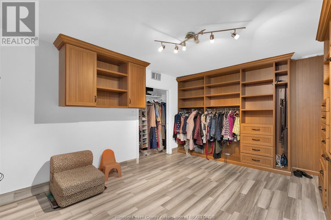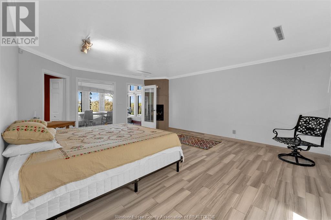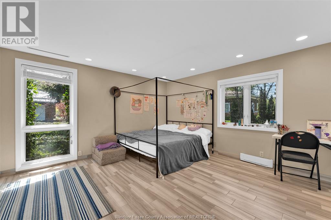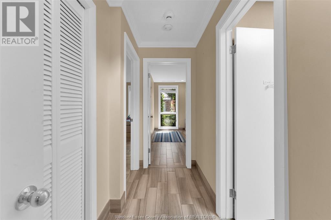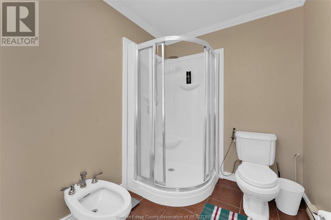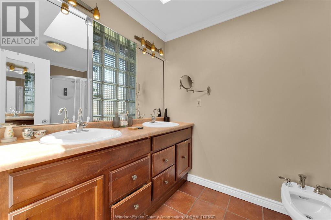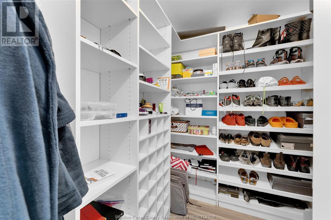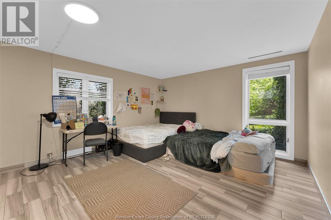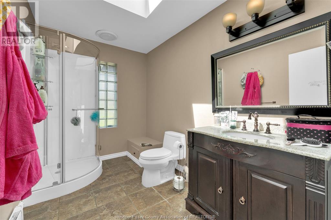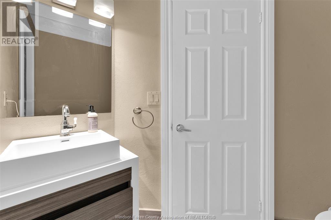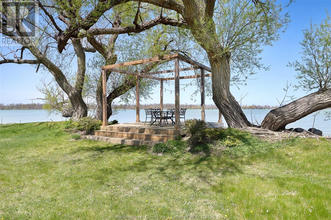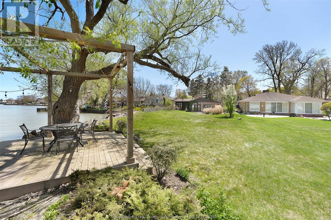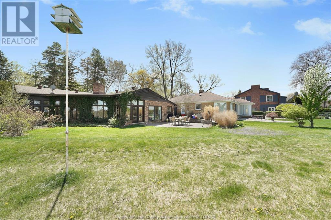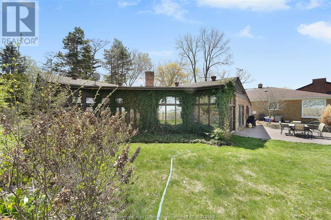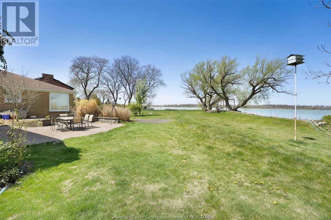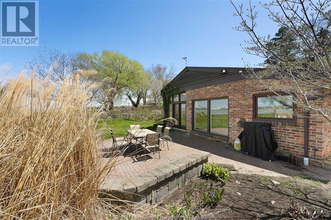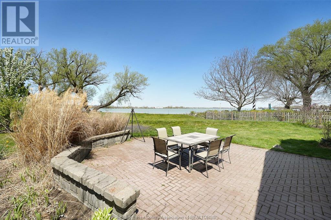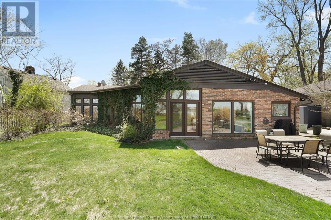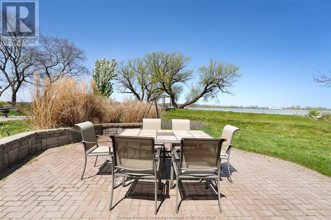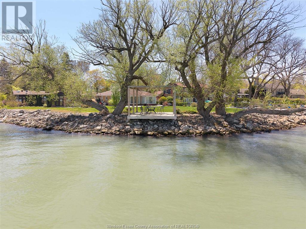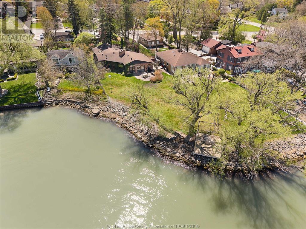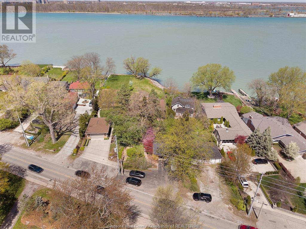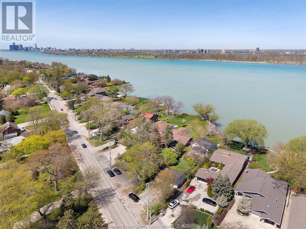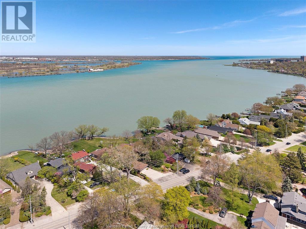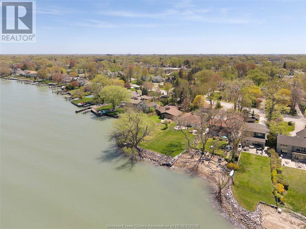4 Bedroom
3 Bathroom
Ranch
Central Air Conditioning
Forced Air, Furnace
Waterfront
Landscaped
$1,499,900
Welcome to your lakeside retreat! This sizable ranch home offers breathtaking views of the lake, complete with a charming gazebo perched between 2 trees—perfect for enjoying unforgettable sunsets. Step inside to an open-concept layout that seamlessly connects the living room w/ cozy fireplace, kitchen, eating area & dining space, creating a warm and inviting atmosphere for everyday living. An additional sunroom/living room provides a sunny, serene space to relax year-round. With 3 bathrooms & 4 bedrooms—or 3 bedrooms plus an oversized walk-in closet for the primary suite. The expansive backyard offers plenty of space for outdoor activities, while the large, detached garage and ample parking make room for guests, hobbies, or storage. Great Location! Whether you're looking for a forever home or a weekend escape, this lakeside gem delivers comfort, space, and unforgettable views. Call for your private showing. (id:49269)
Property Details
|
MLS® Number
|
25010716 |
|
Property Type
|
Single Family |
|
Features
|
Double Width Or More Driveway, Finished Driveway, Front Driveway |
|
WaterFrontType
|
Waterfront |
Building
|
BathroomTotal
|
3 |
|
BedroomsAboveGround
|
4 |
|
BedroomsTotal
|
4 |
|
Appliances
|
Cooktop, Dryer, Washer, Two Stoves |
|
ArchitecturalStyle
|
Ranch |
|
ConstructionStyleAttachment
|
Detached |
|
CoolingType
|
Central Air Conditioning |
|
ExteriorFinish
|
Brick |
|
FlooringType
|
Ceramic/porcelain, Laminate |
|
FoundationType
|
Concrete |
|
HalfBathTotal
|
1 |
|
HeatingFuel
|
Natural Gas |
|
HeatingType
|
Forced Air, Furnace |
|
StoriesTotal
|
1 |
|
Type
|
House |
Parking
Land
|
Acreage
|
No |
|
LandscapeFeatures
|
Landscaped |
|
SizeIrregular
|
88.43xirregular Ft |
|
SizeTotalText
|
88.43xirregular Ft |
|
ZoningDescription
|
Rd 1.6 |
Rooms
| Level |
Type |
Length |
Width |
Dimensions |
|
Main Level |
Bedroom |
|
|
Measurements not available |
|
Main Level |
Bedroom |
|
|
Measurements not available |
|
Main Level |
Bedroom |
|
|
Measurements not available |
|
Main Level |
Primary Bedroom |
|
|
Measurements not available |
|
Main Level |
4pc Ensuite Bath |
|
|
Measurements not available |
|
Main Level |
3pc Bathroom |
|
|
Measurements not available |
|
Main Level |
2pc Bathroom |
|
|
Measurements not available |
|
Main Level |
Family Room |
|
|
Measurements not available |
|
Main Level |
Eating Area |
|
|
Measurements not available |
|
Main Level |
Kitchen |
|
|
Measurements not available |
|
Main Level |
Living Room/fireplace |
|
|
Measurements not available |
|
Main Level |
Foyer |
|
|
Measurements not available |
https://www.realtor.ca/real-estate/28236923/6300-riverside-drive-east-windsor

