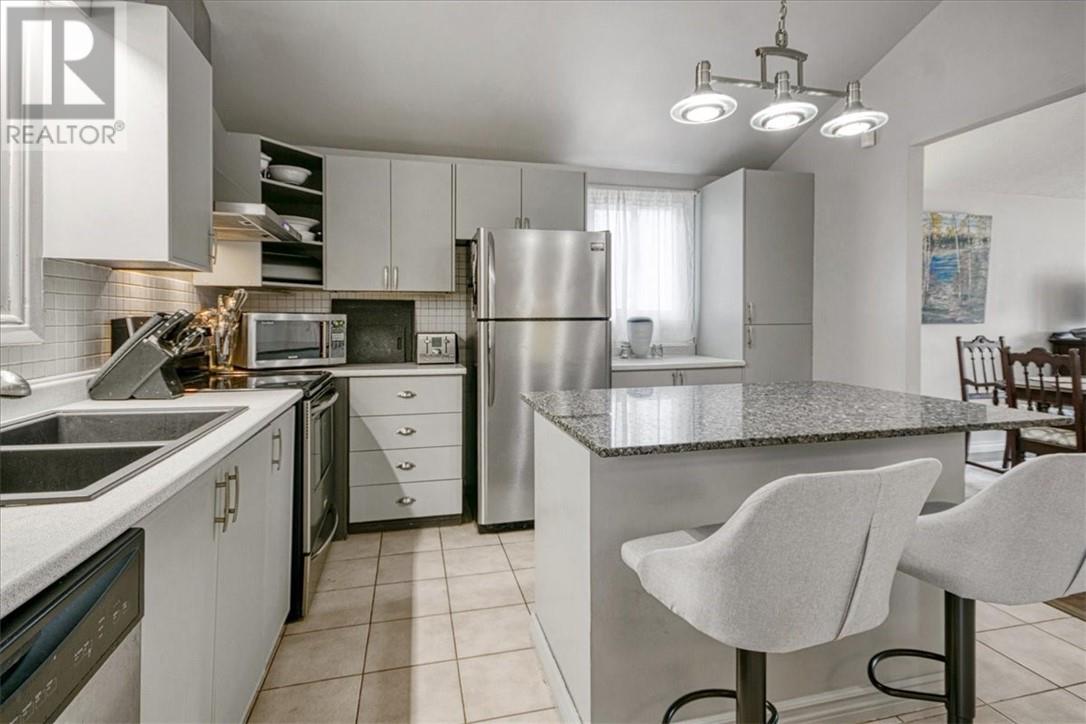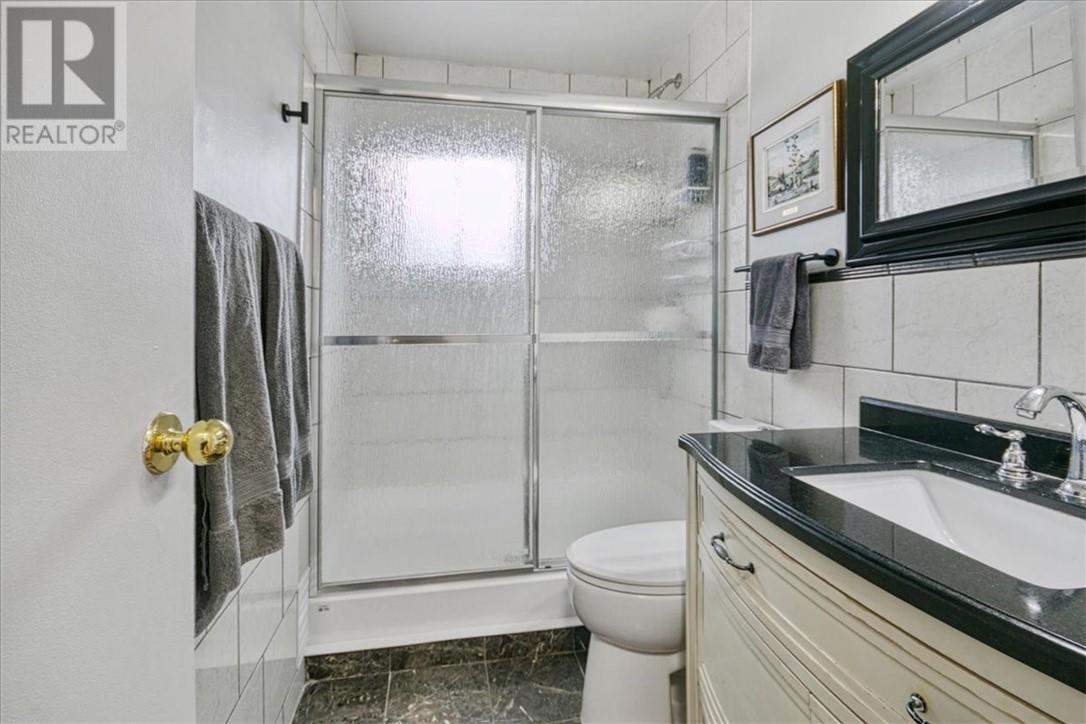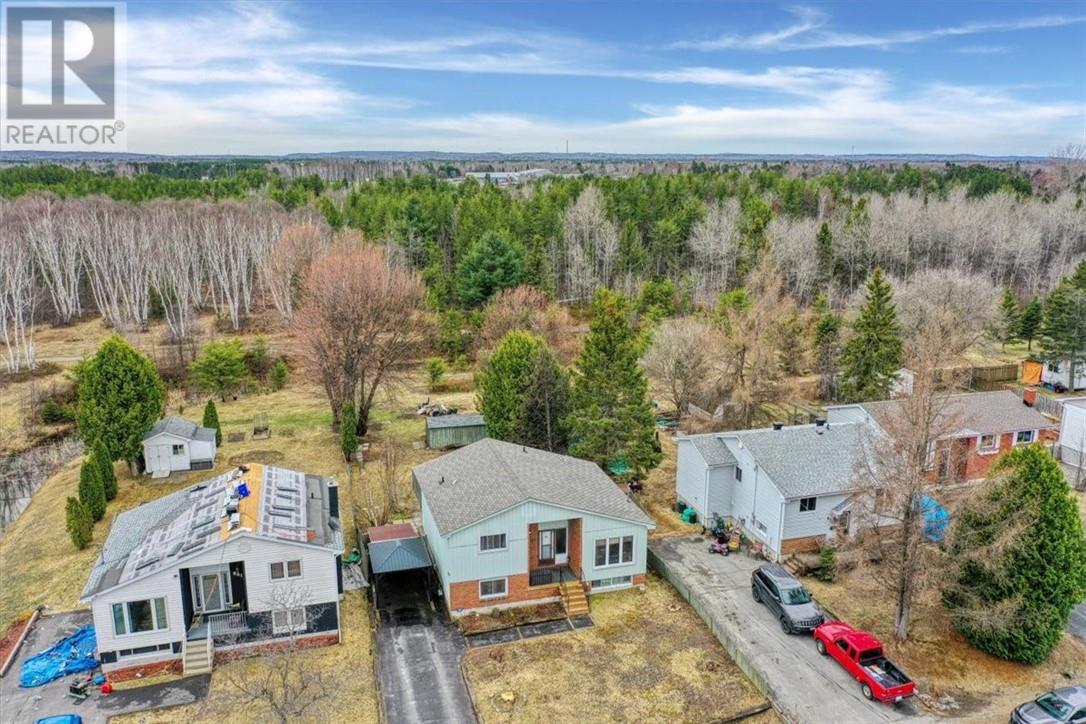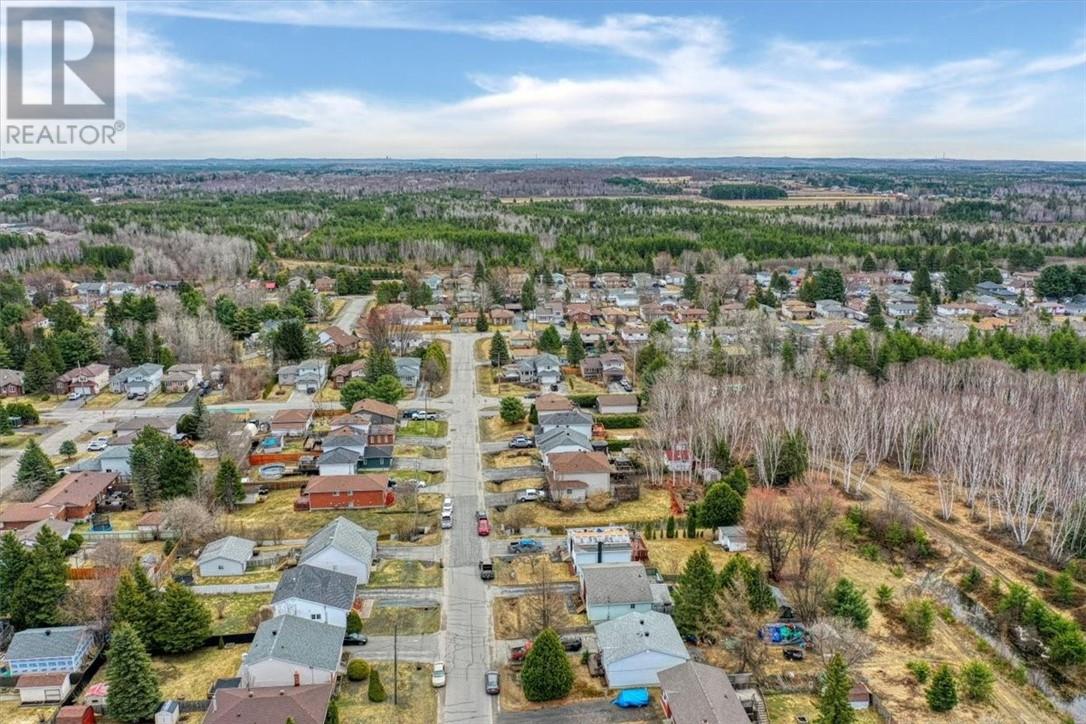4 Bedroom
2 Bathroom
3 Level
Other, Baseboard Heaters
$389,900
Location, Location, Location! This sidesplit has vaulted ceilings a spacious entrance, eat-in kitchen with island and appliances included, formal dining room with patio doors to sundeck sunroom and hot tub and a large living room completes the main level. Upper level has 2 roomy bedrooms and updated bath. Lower level full bathroom with soaker tub, 2 more bedrooms, laundry room and a family room with gas fireplace another patio door from walkout basement to private lot backing onto a treed area. Covered from entrance and possible access to the back yard. All walking distance to amenities. Recreation centre, daycare, library, stores, restaurants and bank. Call for your viewing today! (id:49269)
Property Details
|
MLS® Number
|
2121928 |
|
Property Type
|
Single Family |
|
AmenitiesNearBy
|
Playground, Public Transit, Schools, Shopping |
|
EquipmentType
|
None |
|
RentalEquipmentType
|
None |
|
RoadType
|
Paved Road |
|
StorageType
|
Storage Shed |
|
Structure
|
Shed |
Building
|
BathroomTotal
|
2 |
|
BedroomsTotal
|
4 |
|
ArchitecturalStyle
|
3 Level |
|
BasementType
|
Full |
|
ExteriorFinish
|
Aluminum Siding, Brick |
|
FlooringType
|
Laminate, Tile, Carpeted |
|
FoundationType
|
Block |
|
HeatingType
|
Other, Baseboard Heaters |
|
RoofMaterial
|
Asphalt Shingle |
|
RoofStyle
|
Unknown |
|
Type
|
House |
|
UtilityWater
|
Municipal Water |
Parking
Land
|
AccessType
|
Year-round Access |
|
Acreage
|
No |
|
FenceType
|
Partially Fenced |
|
LandAmenities
|
Playground, Public Transit, Schools, Shopping |
|
Sewer
|
Municipal Sewage System |
|
SizeTotalText
|
Under 1/2 Acre |
|
ZoningDescription
|
R-1 |
Rooms
| Level |
Type |
Length |
Width |
Dimensions |
|
Second Level |
Bathroom |
|
|
8.1 x 4.6 |
|
Second Level |
Bedroom |
|
|
11.5 x 10.4 |
|
Second Level |
Bedroom |
|
|
12.1 x 11.3 |
|
Lower Level |
Laundry Room |
|
|
10.10 x 8.4 |
|
Lower Level |
Bedroom |
|
|
20 x 9.6 |
|
Lower Level |
Bathroom |
|
|
11.6 x 8.4 |
|
Lower Level |
Other |
|
|
14.7 x 10.7 |
|
Lower Level |
Storage |
|
|
10.7 x 5.1 |
|
Lower Level |
Bedroom |
|
|
10.6 x 11.2 |
|
Lower Level |
Family Room |
|
|
17.3 x 10.6 |
|
Main Level |
Foyer |
|
|
8.9 x 8 |
|
Main Level |
Living Room |
|
|
16.5 x 10.4 |
|
Main Level |
Dining Room |
|
|
11 x 9.8 |
|
Main Level |
Kitchen |
|
|
11.11 x 10.4 |
https://www.realtor.ca/real-estate/28237209/965-jeanne-darc-street-w-greater-sudbury
















































