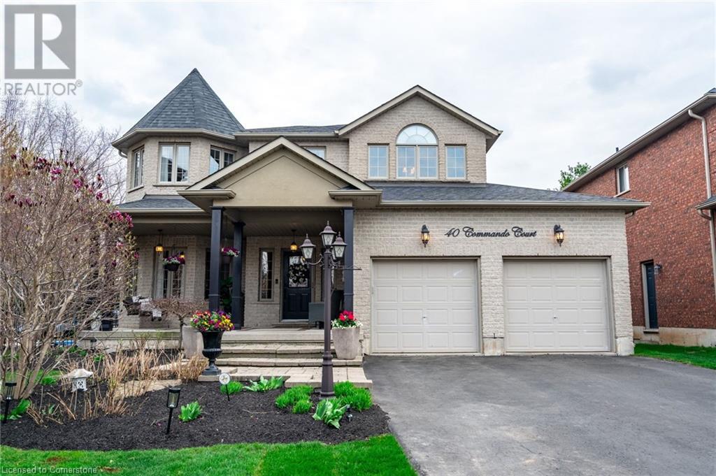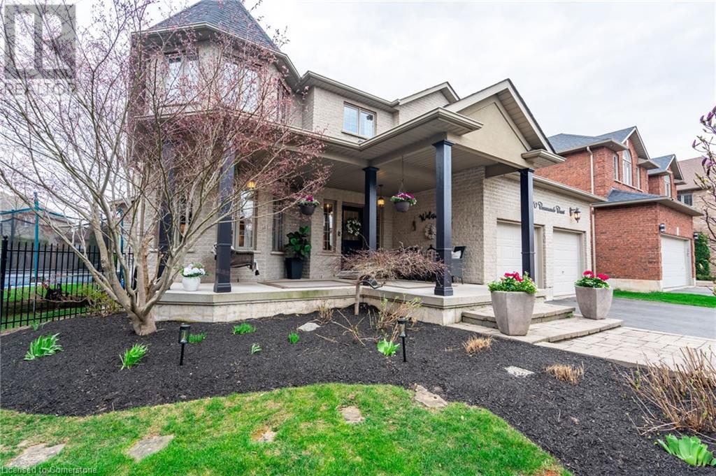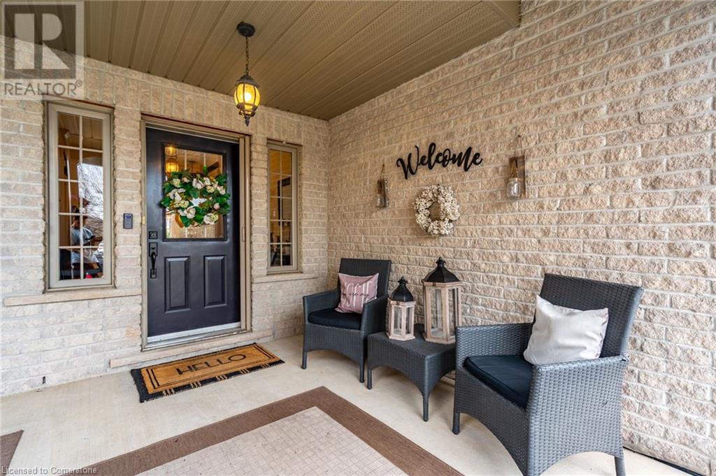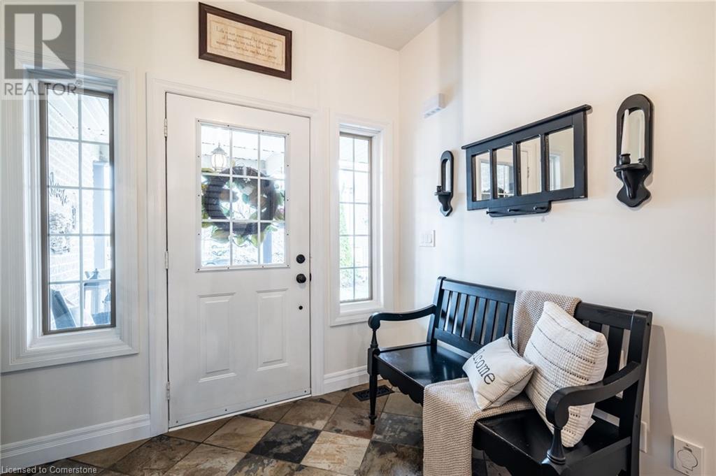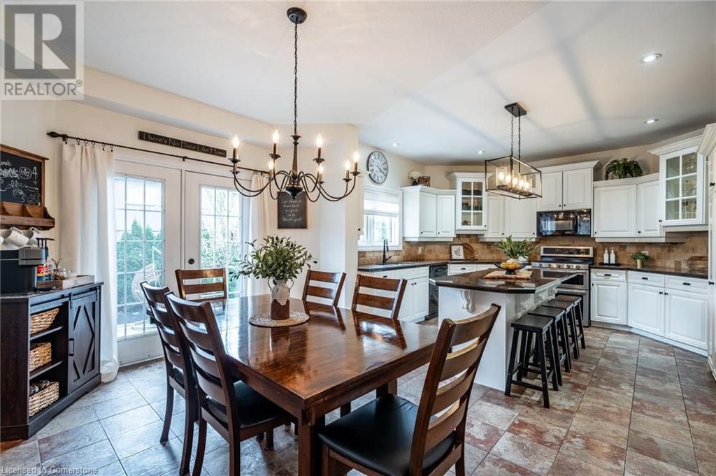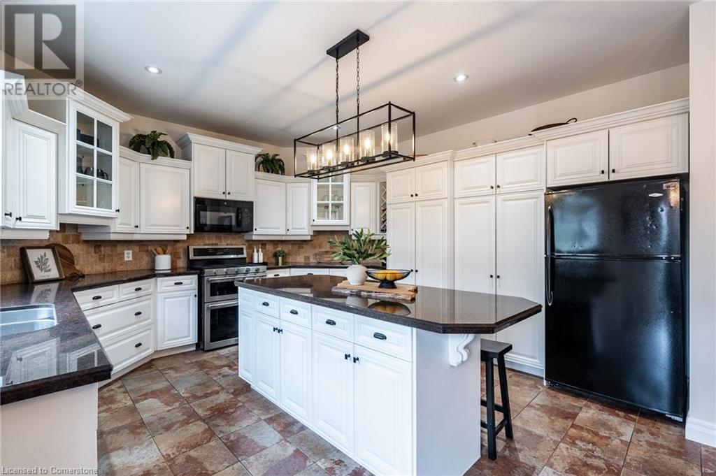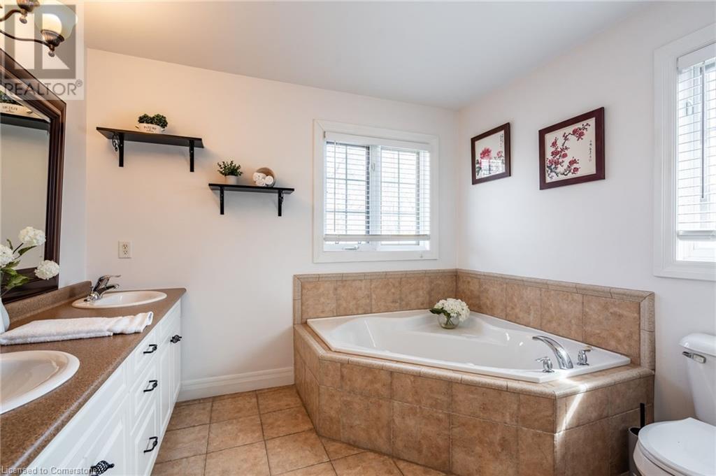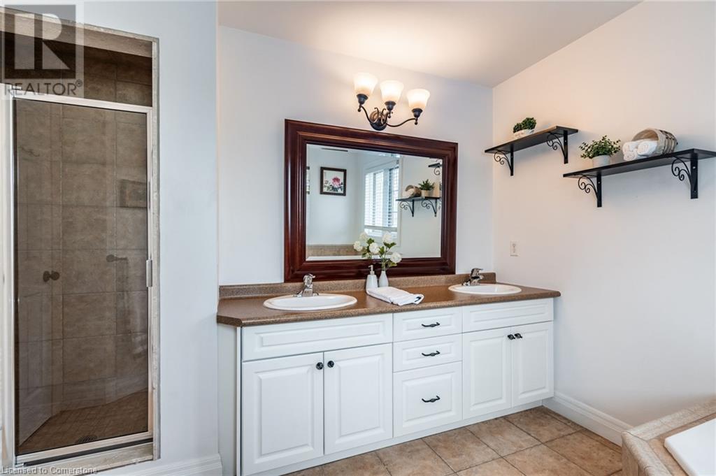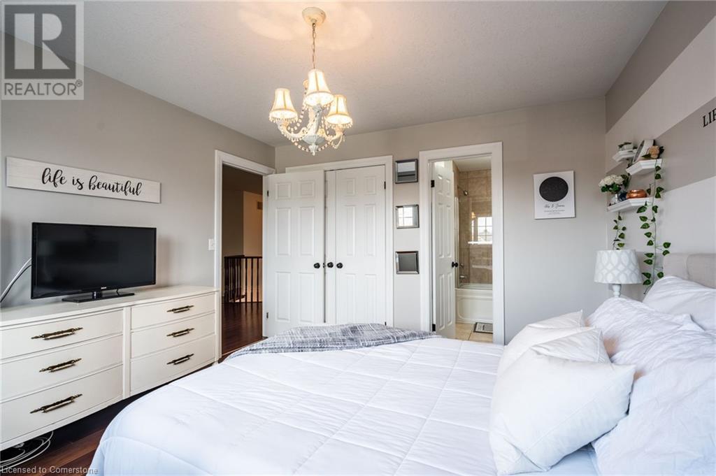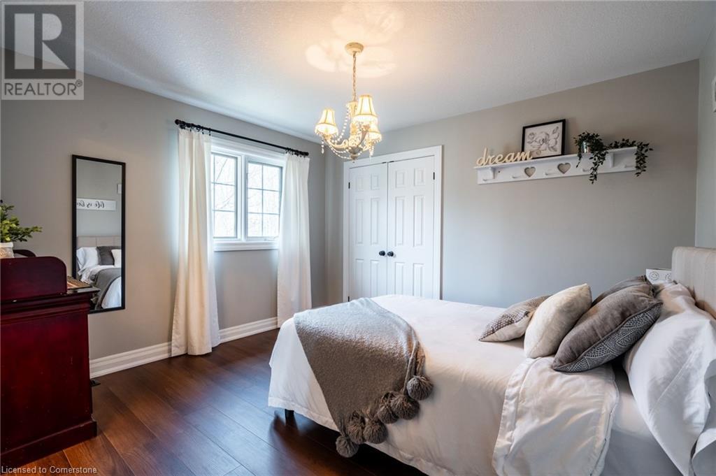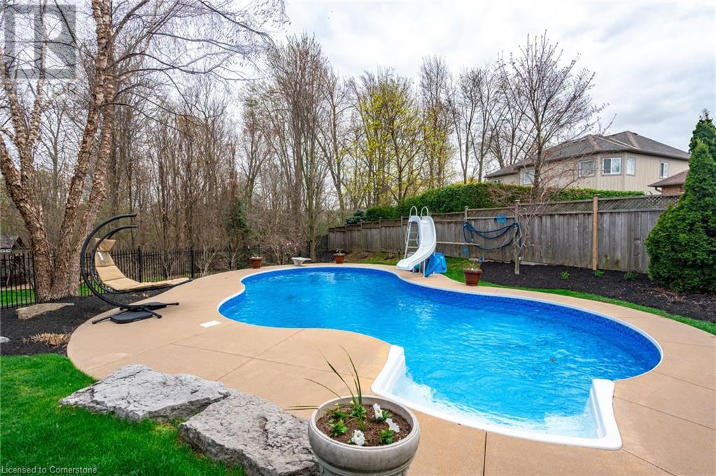5 Bedroom
5 Bathroom
3053 sqft
2 Level
Fireplace
Central Air Conditioning
$1,865,000
Discover this stunning custom-built home with over 4000 square feet of living space perfectly situated in the heart of Waterdown! Nestled on a premium lot at the end of a quiet court, this immaculately maintained home offers 4+1 bedrooms, soaring 9-foot ceilings and a finished basement complete with bedroom and ensuite bathroom, perfect for guest, family or teenager retreat. Designed by the original owner, the property showcases professional landscaping, an inground saltwater pool, and a true backyard oasis perfect for relaxing or entertaining. The home sides onto green space for added privacy and nature views. All bedrooms feature either an ensuite or Jack and Jill bathroom, including a luxurious primary ensuite with a Jacuzzi tub. Enjoy the convenience of walking distance to downtown Waterdown, parks, and trails, with quick access to major highways. A rare opportunity to own a beautifully maintained custom home in one of Waterdown’s most desirable locations! (id:49269)
Property Details
|
MLS® Number
|
40722369 |
|
Property Type
|
Single Family |
|
AmenitiesNearBy
|
Golf Nearby, Park, Place Of Worship, Public Transit, Schools, Shopping |
|
CommunityFeatures
|
Quiet Area, School Bus |
|
EquipmentType
|
Water Heater |
|
Features
|
Cul-de-sac, Gazebo, Sump Pump, Automatic Garage Door Opener |
|
ParkingSpaceTotal
|
6 |
|
RentalEquipmentType
|
Water Heater |
Building
|
BathroomTotal
|
5 |
|
BedroomsAboveGround
|
4 |
|
BedroomsBelowGround
|
1 |
|
BedroomsTotal
|
5 |
|
Appliances
|
Central Vacuum, Dishwasher, Dryer, Refrigerator, Stove, Washer, Microwave Built-in, Window Coverings, Garage Door Opener |
|
ArchitecturalStyle
|
2 Level |
|
BasementDevelopment
|
Finished |
|
BasementType
|
Full (finished) |
|
ConstructionStyleAttachment
|
Detached |
|
CoolingType
|
Central Air Conditioning |
|
ExteriorFinish
|
Brick |
|
FireplacePresent
|
Yes |
|
FireplaceTotal
|
1 |
|
FoundationType
|
Poured Concrete |
|
HalfBathTotal
|
1 |
|
HeatingFuel
|
Natural Gas |
|
StoriesTotal
|
2 |
|
SizeInterior
|
3053 Sqft |
|
Type
|
House |
|
UtilityWater
|
Municipal Water |
Parking
Land
|
AccessType
|
Road Access, Highway Access |
|
Acreage
|
No |
|
LandAmenities
|
Golf Nearby, Park, Place Of Worship, Public Transit, Schools, Shopping |
|
Sewer
|
Municipal Sewage System |
|
SizeDepth
|
176 Ft |
|
SizeFrontage
|
10 Ft |
|
SizeTotalText
|
Under 1/2 Acre |
|
ZoningDescription
|
R1-24 |
Rooms
| Level |
Type |
Length |
Width |
Dimensions |
|
Second Level |
3pc Bathroom |
|
|
Measurements not available |
|
Second Level |
Full Bathroom |
|
|
12'1'' x 11'3'' |
|
Second Level |
Bedroom |
|
|
11'11'' x 12'3'' |
|
Second Level |
3pc Bathroom |
|
|
Measurements not available |
|
Second Level |
Bedroom |
|
|
11'10'' x 19'6'' |
|
Second Level |
Bedroom |
|
|
13'1'' x 11'6'' |
|
Second Level |
Laundry Room |
|
|
6'11'' x 5'3'' |
|
Second Level |
Primary Bedroom |
|
|
15'7'' x 22'11'' |
|
Basement |
Storage |
|
|
Measurements not available |
|
Basement |
Utility Room |
|
|
7'2'' x 20'8'' |
|
Basement |
Recreation Room |
|
|
33'6'' x 24'5'' |
|
Basement |
Cold Room |
|
|
16'7'' x 22'0'' |
|
Basement |
Storage |
|
|
20'2'' x 21'2'' |
|
Basement |
3pc Bathroom |
|
|
5'8'' x 8'8'' |
|
Basement |
Bedroom |
|
|
15'5'' x 15'2'' |
|
Main Level |
Living Room |
|
|
14'2'' x 12'0'' |
|
Main Level |
Office |
|
|
10'5'' x 12'0'' |
|
Main Level |
Family Room |
|
|
17'0'' x 14'11'' |
|
Main Level |
Kitchen |
|
|
14'4'' x 14'10'' |
|
Main Level |
Breakfast |
|
|
16'9'' x 11'3'' |
|
Main Level |
Dining Room |
|
|
9'5'' x 15'9'' |
|
Main Level |
Mud Room |
|
|
7'0'' x 12'11'' |
|
Main Level |
2pc Bathroom |
|
|
2'11'' x 6'10'' |
|
Main Level |
Foyer |
|
|
5'10'' x 9'1'' |
https://www.realtor.ca/real-estate/28237061/40-commando-court-waterdown

