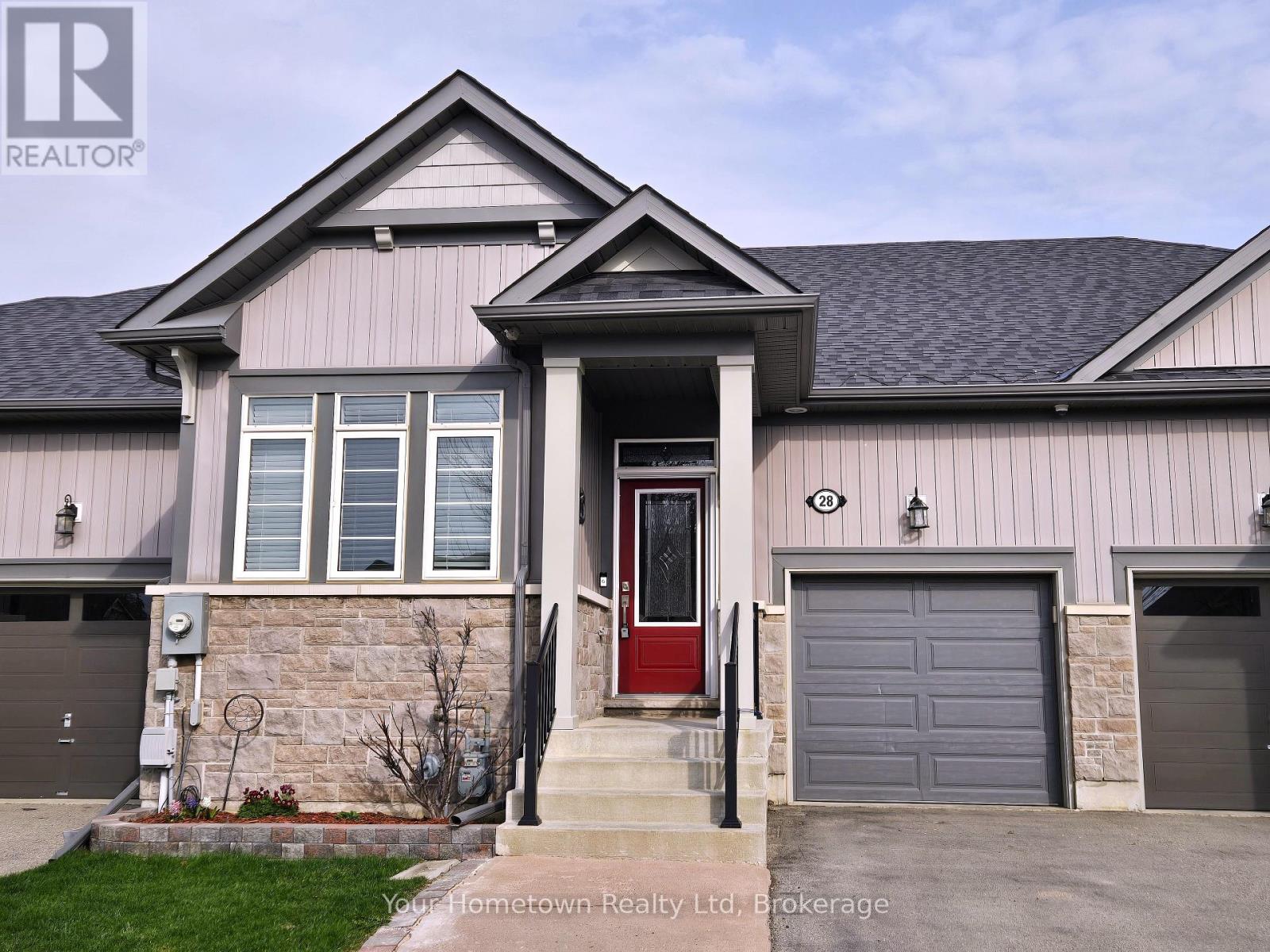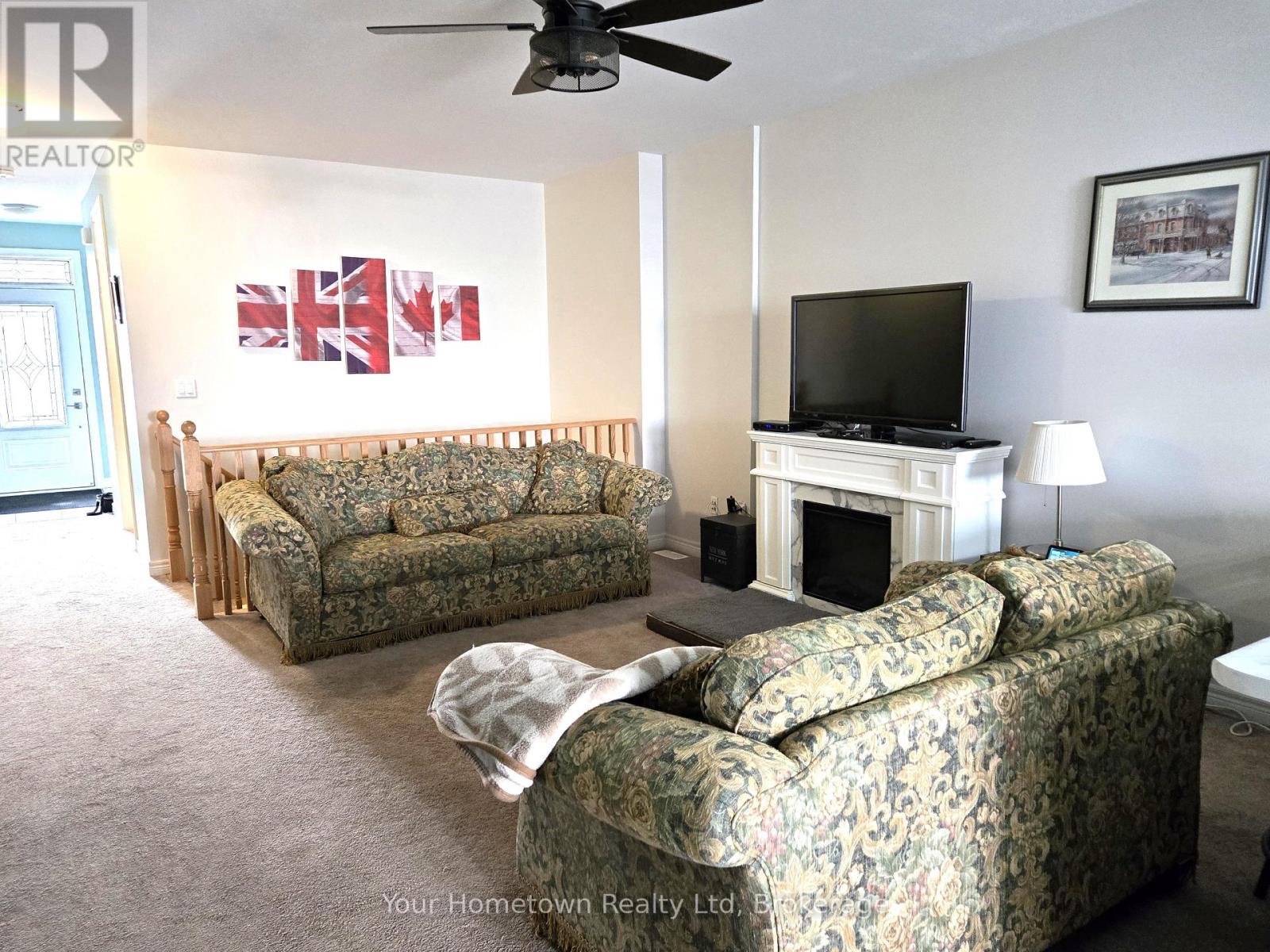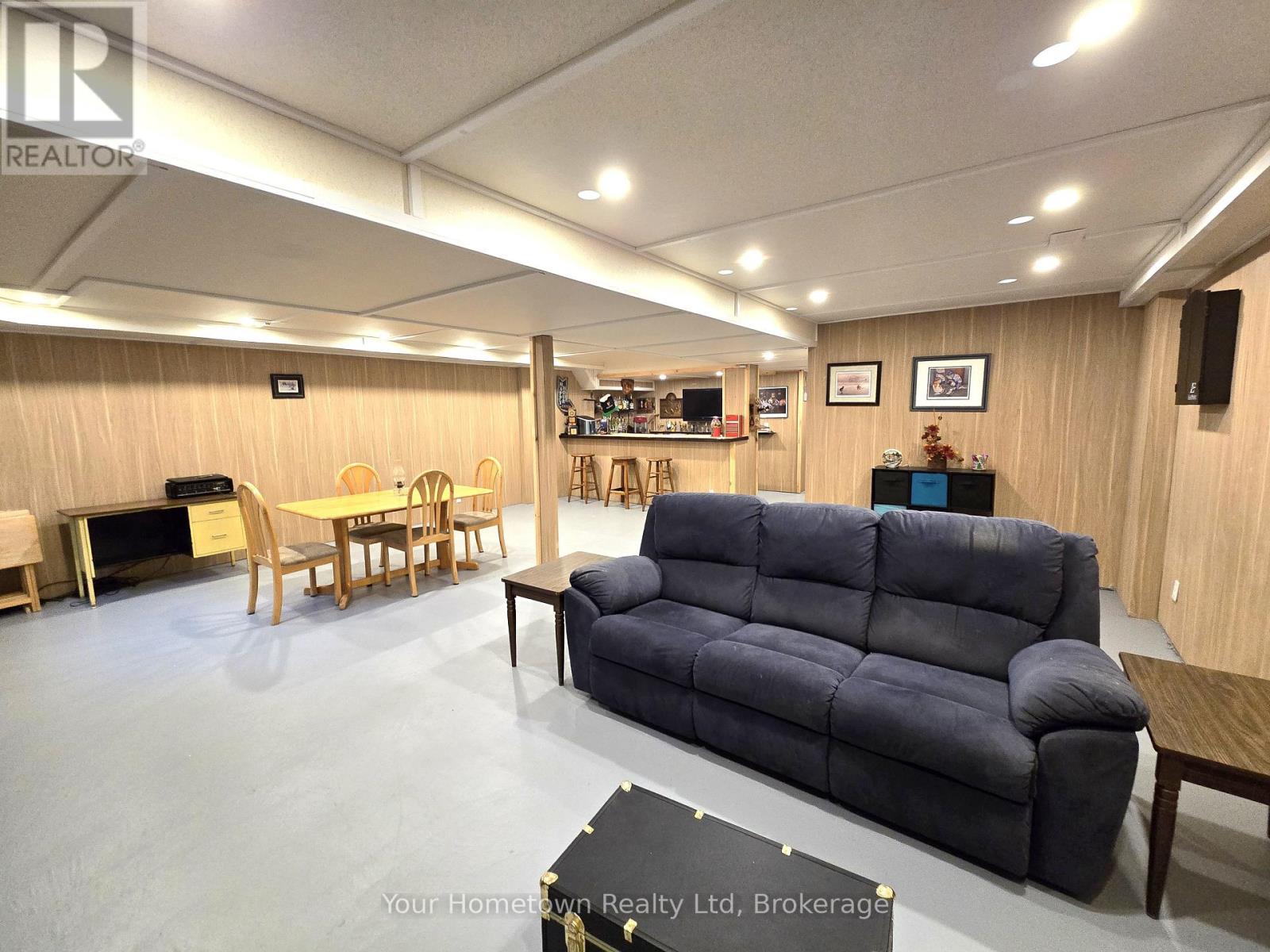2 Bedroom
3 Bathroom
1100 - 1500 sqft
Raised Bungalow
Central Air Conditioning
Forced Air
$719,000
Charming Freehold Townhouse in Fergus - Move-In Ready! Welcome to this bright and beautifully maintained 2-bedroom, 3-bathroom freehold townhouse in the heart of Fergus. Perfectly sized for couples, small families, or downsizers, this home offers a thoughtful layout and a host of desirable features. Step into the spacious kitchen complete with a large pantry, perfect for all your storage needs. All appliances are included, making your move easy and seamless. The laundry room features an extra storage closet, adding even more functionality to the space. Upstairs, the primary bedroom boasts his and hers closets, offering plenty of wardrobe space. The fully finished basement is bright and welcoming, enhanced by modern pot lights, ideal for entertaining at the dry bar, playing darts or relaxing .Enjoy outdoor living in your fully fenced backyard, a great space for pets, kids, or quiet evenings. A shed is included for added storage. The garage door is insulated, and the garage is equipped 240 volts power. Located in a friendly, established neighborhood close to parks, schools, and all amenities Fergus has to offer! (id:49269)
Property Details
|
MLS® Number
|
X12114125 |
|
Property Type
|
Single Family |
|
Community Name
|
Fergus |
|
ParkingSpaceTotal
|
2 |
Building
|
BathroomTotal
|
3 |
|
BedroomsAboveGround
|
2 |
|
BedroomsTotal
|
2 |
|
ArchitecturalStyle
|
Raised Bungalow |
|
BasementDevelopment
|
Finished |
|
BasementType
|
N/a (finished) |
|
ConstructionStyleAttachment
|
Attached |
|
CoolingType
|
Central Air Conditioning |
|
ExteriorFinish
|
Vinyl Siding, Brick Facing |
|
FoundationType
|
Poured Concrete |
|
HeatingFuel
|
Natural Gas |
|
HeatingType
|
Forced Air |
|
StoriesTotal
|
1 |
|
SizeInterior
|
1100 - 1500 Sqft |
|
Type
|
Row / Townhouse |
|
UtilityWater
|
Municipal Water |
Parking
Land
|
Acreage
|
No |
|
Sewer
|
Sanitary Sewer |
|
SizeDepth
|
105 Ft |
|
SizeFrontage
|
25 Ft |
|
SizeIrregular
|
25 X 105 Ft |
|
SizeTotalText
|
25 X 105 Ft |
Rooms
| Level |
Type |
Length |
Width |
Dimensions |
|
Basement |
Recreational, Games Room |
7.14 m |
7.54 m |
7.14 m x 7.54 m |
|
Basement |
Utility Room |
2.64 m |
1.22 m |
2.64 m x 1.22 m |
|
Basement |
Bathroom |
2.57 m |
1.52 m |
2.57 m x 1.52 m |
|
Main Level |
Kitchen |
3.048 m |
3.15 m |
3.048 m x 3.15 m |
|
Main Level |
Dining Room |
2.9 m |
3.15 m |
2.9 m x 3.15 m |
|
Main Level |
Living Room |
4.17 m |
5.18 m |
4.17 m x 5.18 m |
|
Main Level |
Primary Bedroom |
3.4 m |
4.92 m |
3.4 m x 4.92 m |
|
Main Level |
Bathroom |
1.83 m |
3 m |
1.83 m x 3 m |
|
Main Level |
Bedroom |
3.71 m |
2.77 m |
3.71 m x 2.77 m |
|
Main Level |
Bathroom |
2.59 m |
1.52 m |
2.59 m x 1.52 m |
|
Main Level |
Laundry Room |
3.05 m |
1.83 m |
3.05 m x 1.83 m |
https://www.realtor.ca/real-estate/28238224/28-middleton-avenue-centre-wellington-fergus-fergus





















