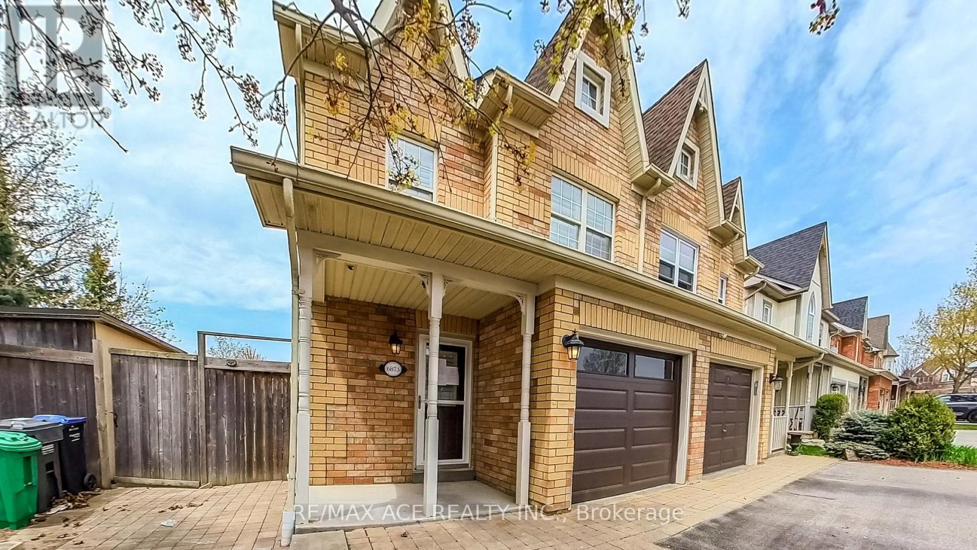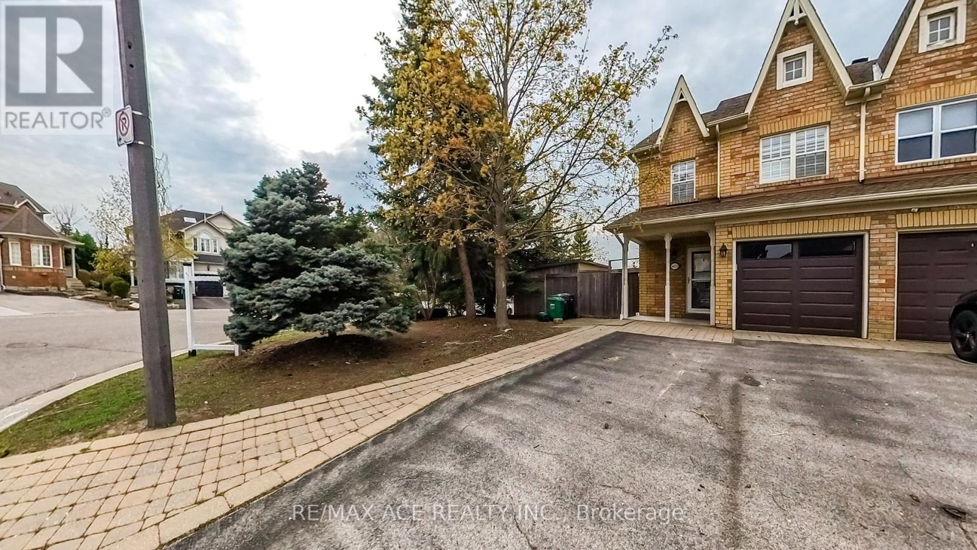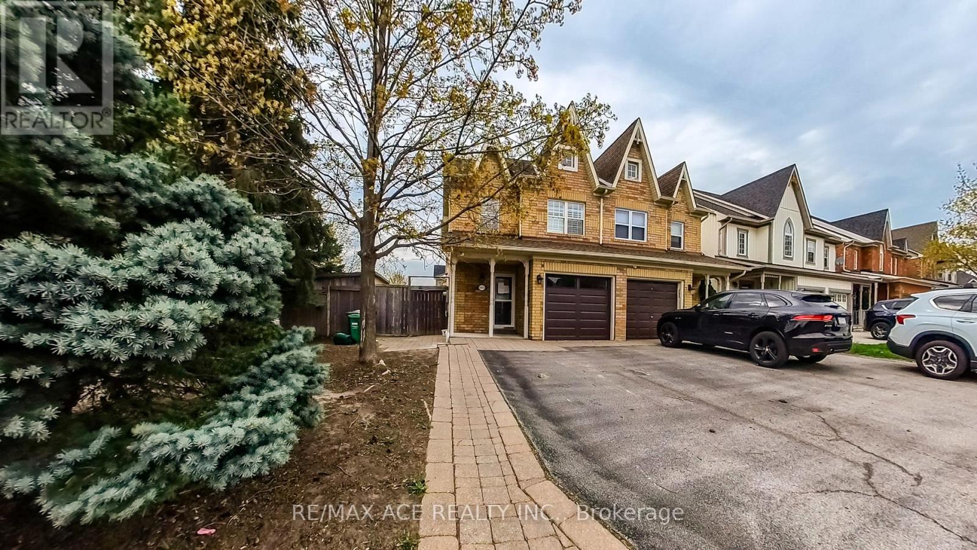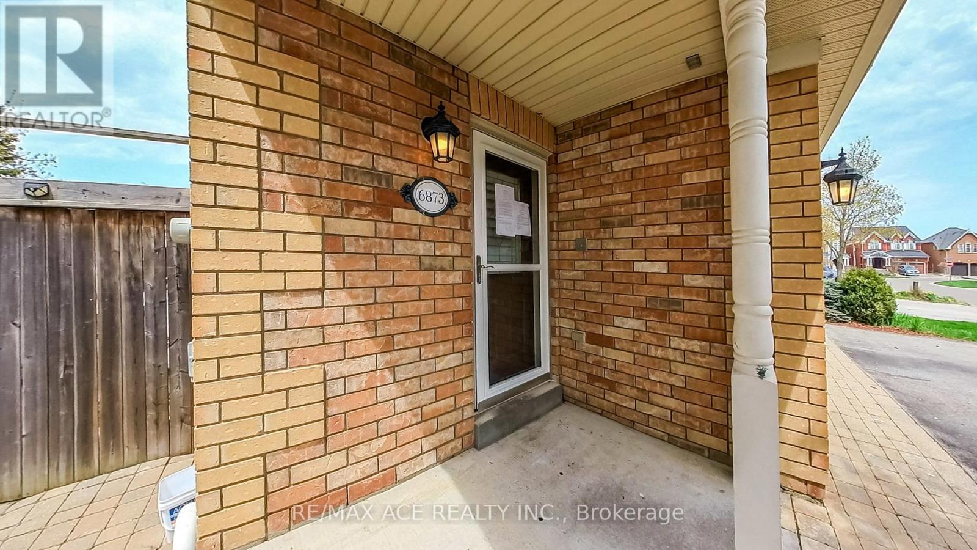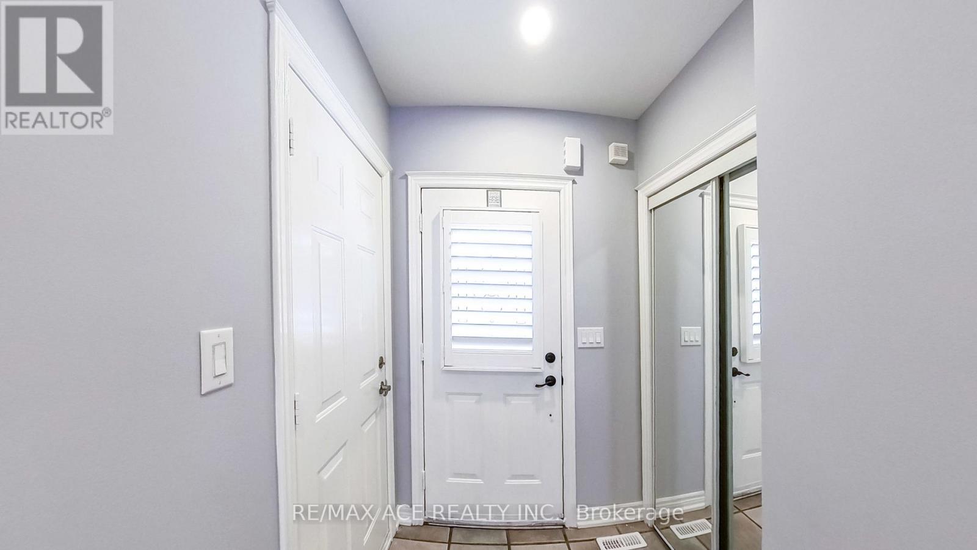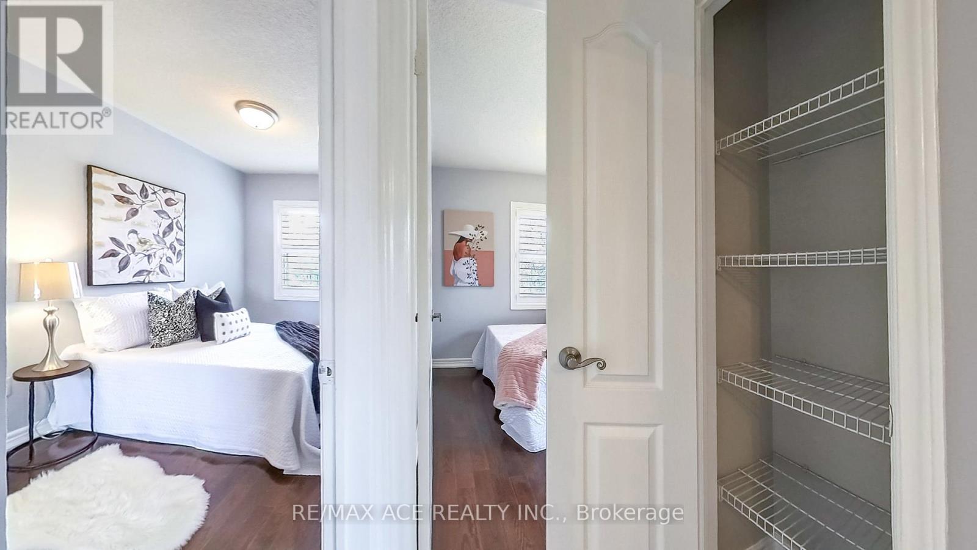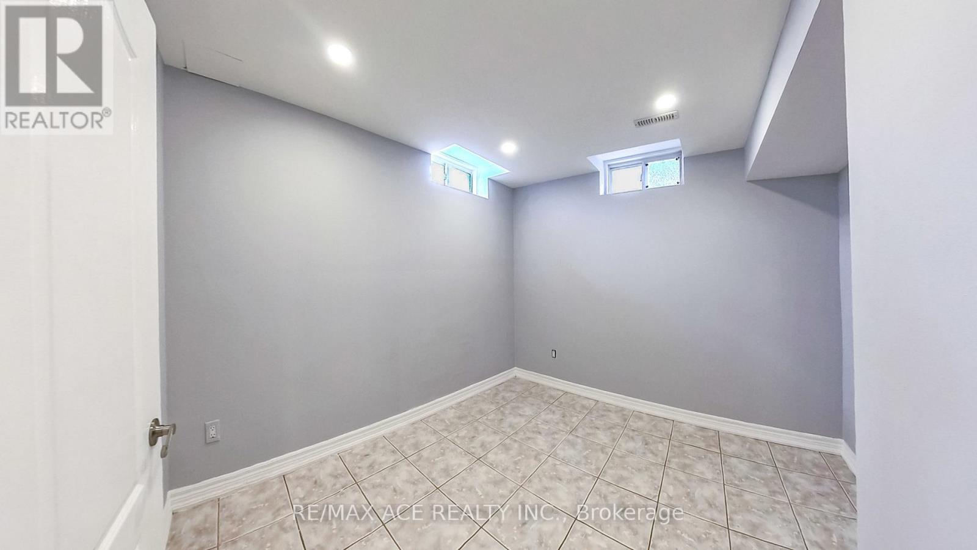4 Bedroom
4 Bathroom
1100 - 1500 sqft
Above Ground Pool
Central Air Conditioning
Forced Air
$898,000
Excellent opportunity to own a beautifully maintained 3-bedroom semi-detached home with a finished basement in the highly sought-after Meadowvale Village community. This charming residence features a gourmet kitchen with stainless steel fridge and stove, a spacious primary bedroom with a luxurious Carrara marble ensuite, and a main floor walkout to a private, tree-lined backyard complete with an interlocked patio and a child-safe pool perfect for family enjoyment and entertaining. Built by the reputable Valemont Homes, known for their unique architectural designs, this home is nestled in a welcoming, family-friendly neighbourhood close to schools, parks, and amenities. Over sized corner lot with massive backyard & double gazebo is a bonus. Extended driveway with no side walk is cherry on the top. (id:49269)
Property Details
|
MLS® Number
|
W12114297 |
|
Property Type
|
Single Family |
|
Community Name
|
Meadowvale Village |
|
AmenitiesNearBy
|
Park, Public Transit, Schools |
|
ParkingSpaceTotal
|
5 |
|
PoolType
|
Above Ground Pool |
Building
|
BathroomTotal
|
4 |
|
BedroomsAboveGround
|
3 |
|
BedroomsBelowGround
|
1 |
|
BedroomsTotal
|
4 |
|
Appliances
|
Oven - Built-in |
|
BasementDevelopment
|
Finished |
|
BasementType
|
N/a (finished) |
|
ConstructionStyleAttachment
|
Semi-detached |
|
CoolingType
|
Central Air Conditioning |
|
ExteriorFinish
|
Brick |
|
FlooringType
|
Hardwood, Ceramic |
|
FoundationType
|
Concrete |
|
HalfBathTotal
|
1 |
|
HeatingFuel
|
Natural Gas |
|
HeatingType
|
Forced Air |
|
StoriesTotal
|
2 |
|
SizeInterior
|
1100 - 1500 Sqft |
|
Type
|
House |
|
UtilityWater
|
Municipal Water |
Parking
Land
|
Acreage
|
No |
|
LandAmenities
|
Park, Public Transit, Schools |
|
Sewer
|
Sanitary Sewer |
|
SizeDepth
|
105 Ft |
|
SizeFrontage
|
30 Ft ,9 In |
|
SizeIrregular
|
30.8 X 105 Ft |
|
SizeTotalText
|
30.8 X 105 Ft |
Rooms
| Level |
Type |
Length |
Width |
Dimensions |
|
Second Level |
Primary Bedroom |
11.12 m |
16.96 m |
11.12 m x 16.96 m |
|
Second Level |
Bedroom 2 |
8.99 m |
10.96 m |
8.99 m x 10.96 m |
|
Second Level |
Bedroom 3 |
12.96 m |
8.99 m |
12.96 m x 8.99 m |
|
Basement |
Cold Room |
7.94 m |
4.99 m |
7.94 m x 4.99 m |
|
Basement |
Bathroom |
8.99 m |
4.99 m |
8.99 m x 4.99 m |
|
Basement |
Recreational, Games Room |
16.96 m |
7.94 m |
16.96 m x 7.94 m |
|
Basement |
Bedroom |
11.12 m |
8.99 m |
11.12 m x 8.99 m |
|
Basement |
Laundry Room |
10.96 m |
16.96 m |
10.96 m x 16.96 m |
|
Ground Level |
Living Room |
16.96 m |
10.96 m |
16.96 m x 10.96 m |
|
Ground Level |
Dining Room |
8.99 m |
8.96 m |
8.99 m x 8.96 m |
|
Ground Level |
Kitchen |
10.96 m |
11.12 m |
10.96 m x 11.12 m |
https://www.realtor.ca/real-estate/28238815/6873-shade-house-court-mississauga-meadowvale-village-meadowvale-village

